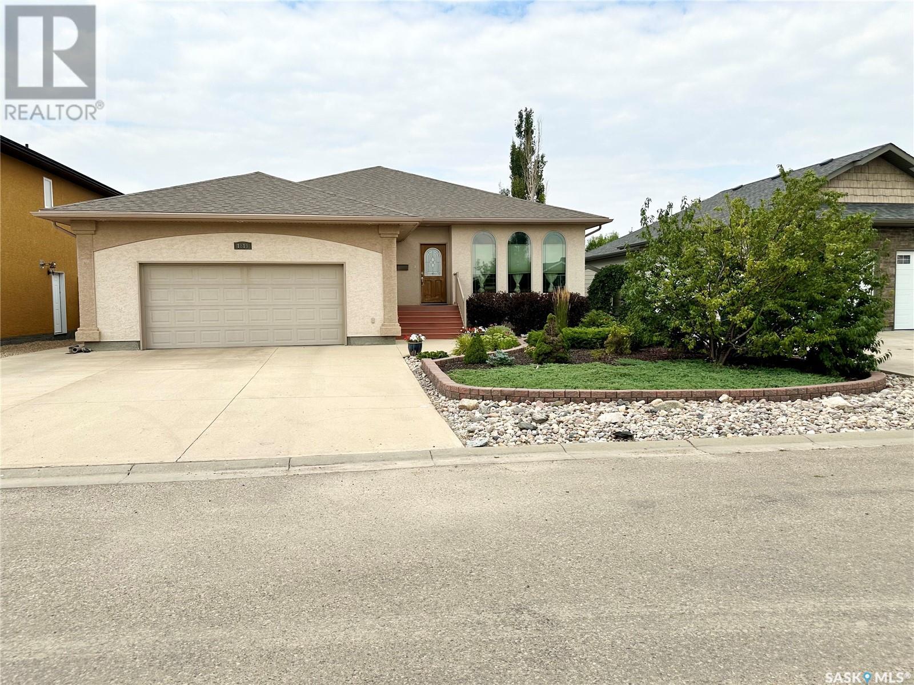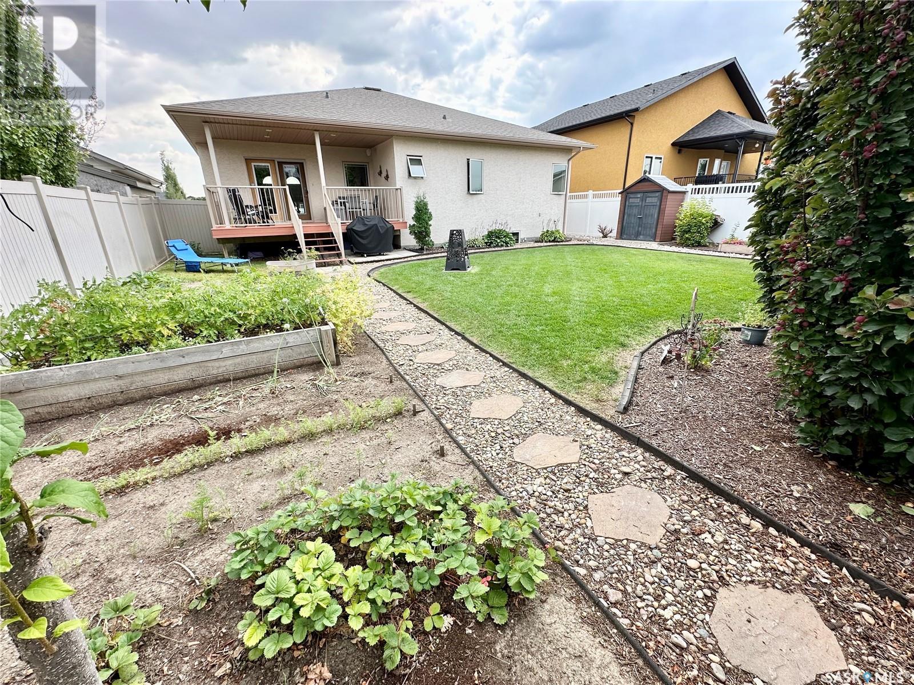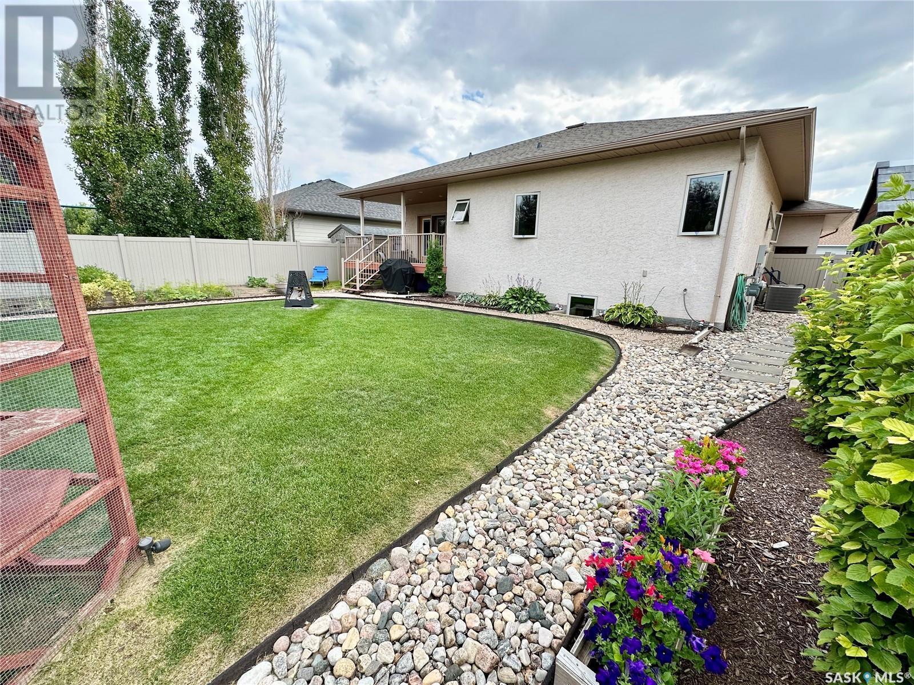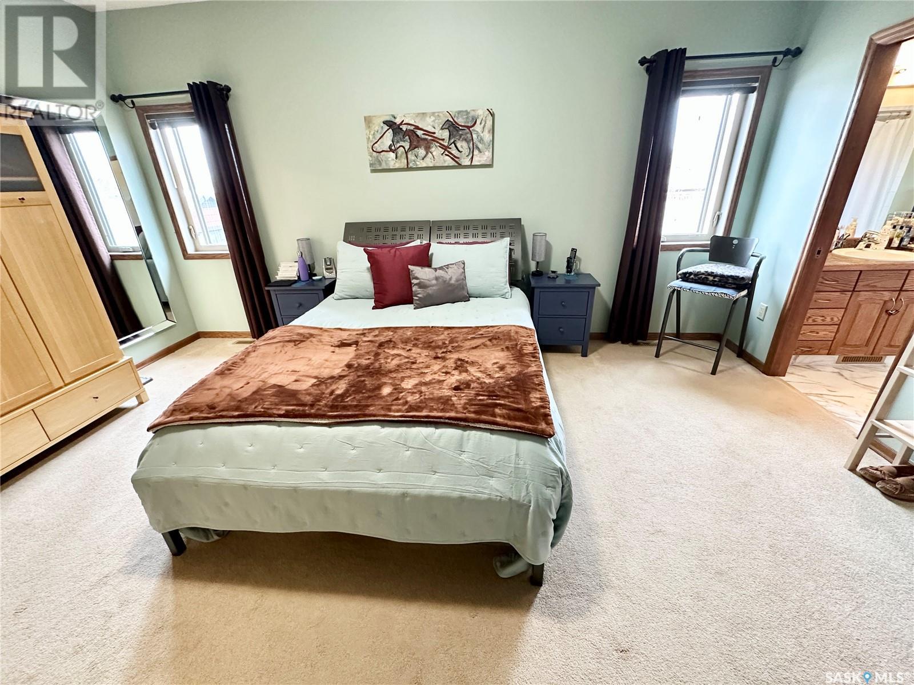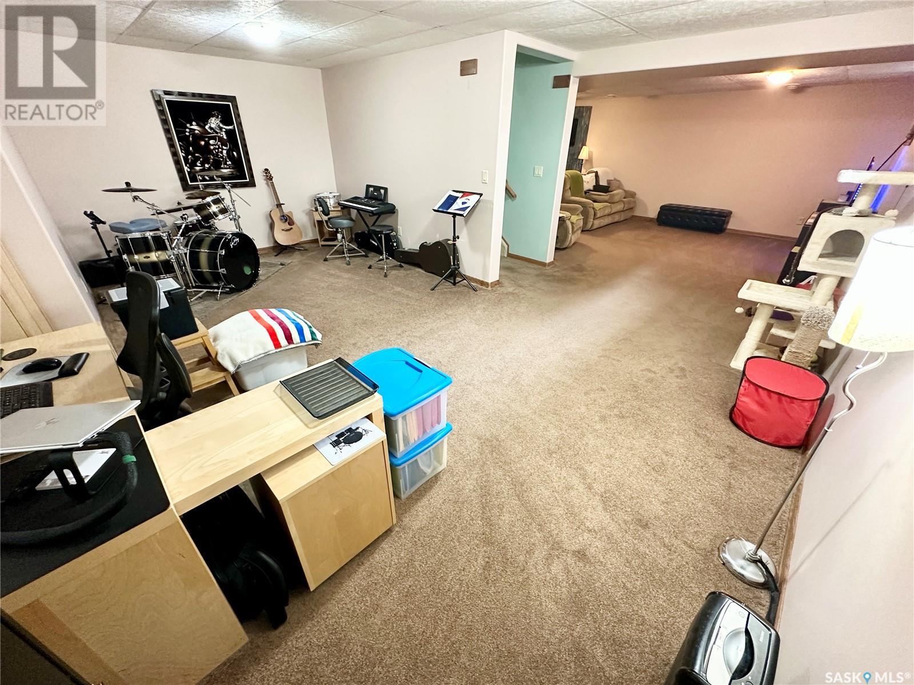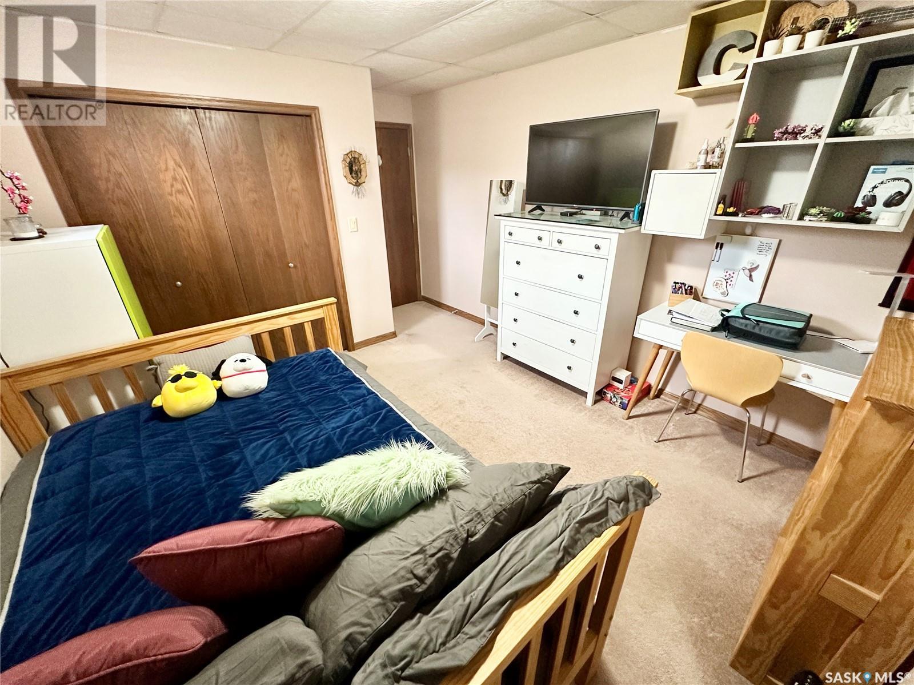Lorri Walters – Saskatoon REALTOR®
- Call or Text: (306) 221-3075
- Email: lorri@royallepage.ca
Description
Details
- Price:
- Type:
- Exterior:
- Garages:
- Bathrooms:
- Basement:
- Year Built:
- Style:
- Roof:
- Bedrooms:
- Frontage:
- Sq. Footage:
1815 Gordon Miles Place Weyburn, Saskatchewan S4H 0B9
$459,000
Check out 1815 Gordon Miles Place—a beautifully maintained 1,476 sq ft bungalow nestled in a quiet cul-de-sac with direct access to a park. This well-constructed home features durable stucco siding, architectural shingles, and an energy-efficient ICF foundation. Step inside to a spacious front foyer with direct access to the oversized double garage. The open-concept layout seamlessly connects the living room, dining area, and kitchen, all finished with updated vinyl plank flooring. The kitchen offers convenient access to a covered composite deck, perfect for relaxing or entertaining, with views of the fully fenced and meticulously landscaped backyard. The yard is complete with a PVC fence, mature trees, and ample garden space. The main floor also includes a laundry room, a 4-piece bathroom, and two bedrooms, including a generously sized primary suite with a walk-in closet and 4-piece ensuite. Downstairs, the bright and welcoming basement features large windows, a spacious living room, a family room, a 4-piece bathroom, a third bedroom, and two large storage rooms. With its ample square footage, there's potential to add an additional bedroom if desired. Located on a desirable street in a family-friendly neighbourhood, this exceptional home won’t stay on the market for long. Don’t miss your chance—call today to book your showing! (id:62517)
Property Details
| MLS® Number | SK003842 |
| Property Type | Single Family |
| Features | Treed, Rectangular |
| Structure | Deck |
Building
| Bathroom Total | 3 |
| Bedrooms Total | 3 |
| Appliances | Washer, Refrigerator, Dishwasher, Dryer, Microwave, Garage Door Opener Remote(s), Hood Fan, Storage Shed, Stove |
| Architectural Style | Bungalow |
| Basement Development | Finished |
| Basement Type | Full (finished) |
| Constructed Date | 2007 |
| Cooling Type | Central Air Conditioning |
| Heating Fuel | Natural Gas |
| Heating Type | Forced Air |
| Stories Total | 1 |
| Size Interior | 1,476 Ft2 |
| Type | House |
Parking
| Attached Garage | |
| Parking Space(s) | 5 |
Land
| Acreage | No |
| Fence Type | Fence |
| Landscape Features | Lawn |
| Size Frontage | 59 Ft |
| Size Irregular | 7314.00 |
| Size Total | 7314 Sqft |
| Size Total Text | 7314 Sqft |
Rooms
| Level | Type | Length | Width | Dimensions |
|---|---|---|---|---|
| Basement | Family Room | 12 ft ,9 in | 20 ft ,7 in | 12 ft ,9 in x 20 ft ,7 in |
| Basement | Living Room | 21 ft ,7 in | 14 ft ,9 in | 21 ft ,7 in x 14 ft ,9 in |
| Basement | 4pc Bathroom | 5 ft | 7 ft ,6 in | 5 ft x 7 ft ,6 in |
| Basement | Bedroom | 11 ft ,2 in | 11 ft ,6 in | 11 ft ,2 in x 11 ft ,6 in |
| Basement | Storage | 10 ft ,6 in | 11 ft ,2 in | 10 ft ,6 in x 11 ft ,2 in |
| Main Level | Kitchen | 11 ft ,1 in | 10 ft ,9 in | 11 ft ,1 in x 10 ft ,9 in |
| Main Level | Dining Room | 10 ft ,9 in | 16 ft ,1 in | 10 ft ,9 in x 16 ft ,1 in |
| Main Level | Living Room | 18 ft ,6 in | 13 ft ,9 in | 18 ft ,6 in x 13 ft ,9 in |
| Main Level | Foyer | 11 ft ,8 in | 5 ft ,4 in | 11 ft ,8 in x 5 ft ,4 in |
| Main Level | Laundry Room | 7 ft ,6 in | 7 ft ,6 in | 7 ft ,6 in x 7 ft ,6 in |
| Main Level | Bedroom | 10 ft ,5 in | 10 ft ,7 in | 10 ft ,5 in x 10 ft ,7 in |
| Main Level | 4pc Bathroom | 5 ft | 8 ft ,5 in | 5 ft x 8 ft ,5 in |
| Main Level | Bedroom | 17 ft ,1 in | 12 ft ,4 in | 17 ft ,1 in x 12 ft ,4 in |
| Main Level | 4pc Ensuite Bath | 5 ft | 7 ft ,5 in | 5 ft x 7 ft ,5 in |
https://www.realtor.ca/real-estate/28223730/1815-gordon-miles-place-weyburn
Contact Us
Contact us for more information
Brody Ward
Salesperson
weyburnlistings.com/
136a - 1st Street Ne
Weyburn, Saskatchewan S4H 0T2
(306) 848-1000
