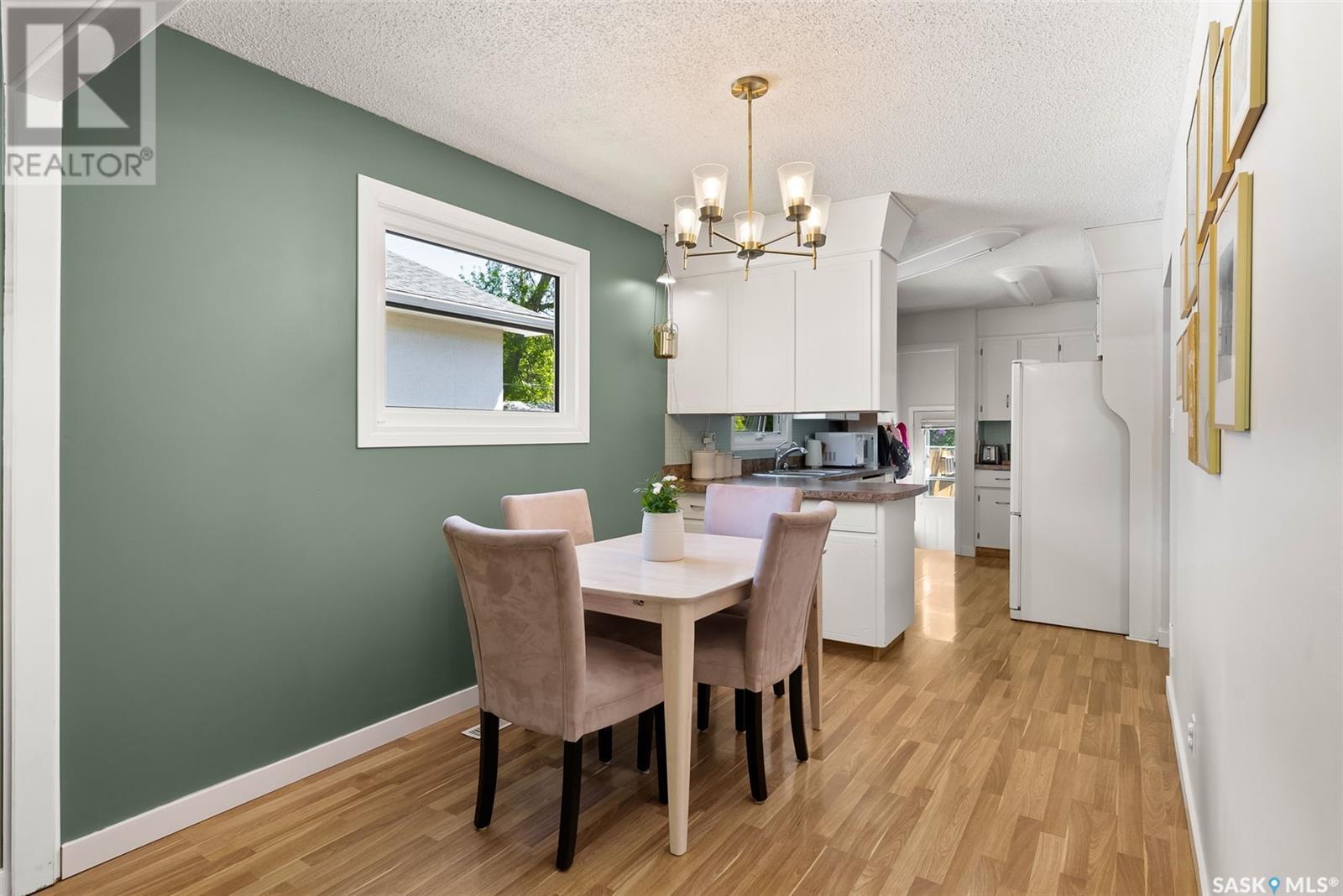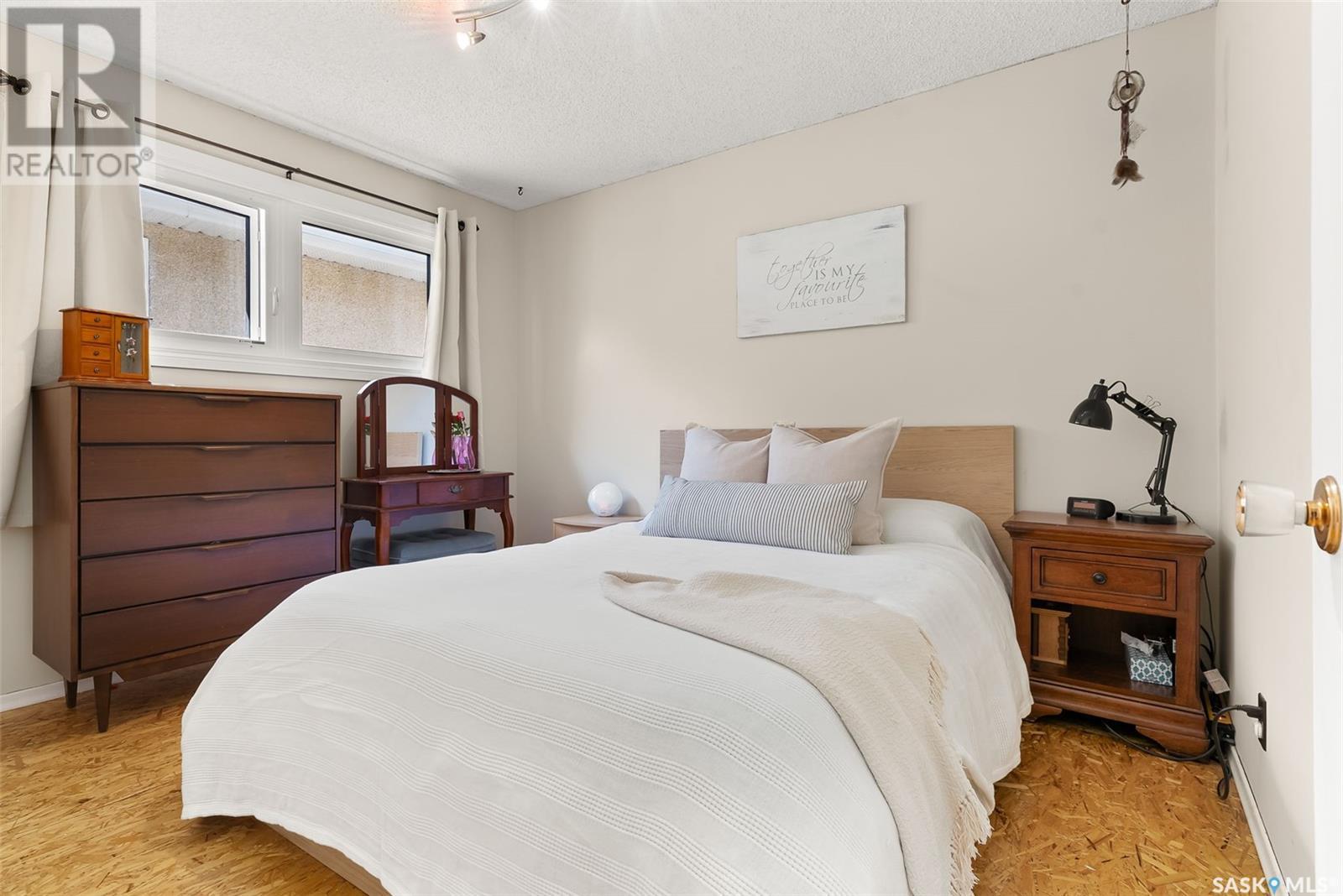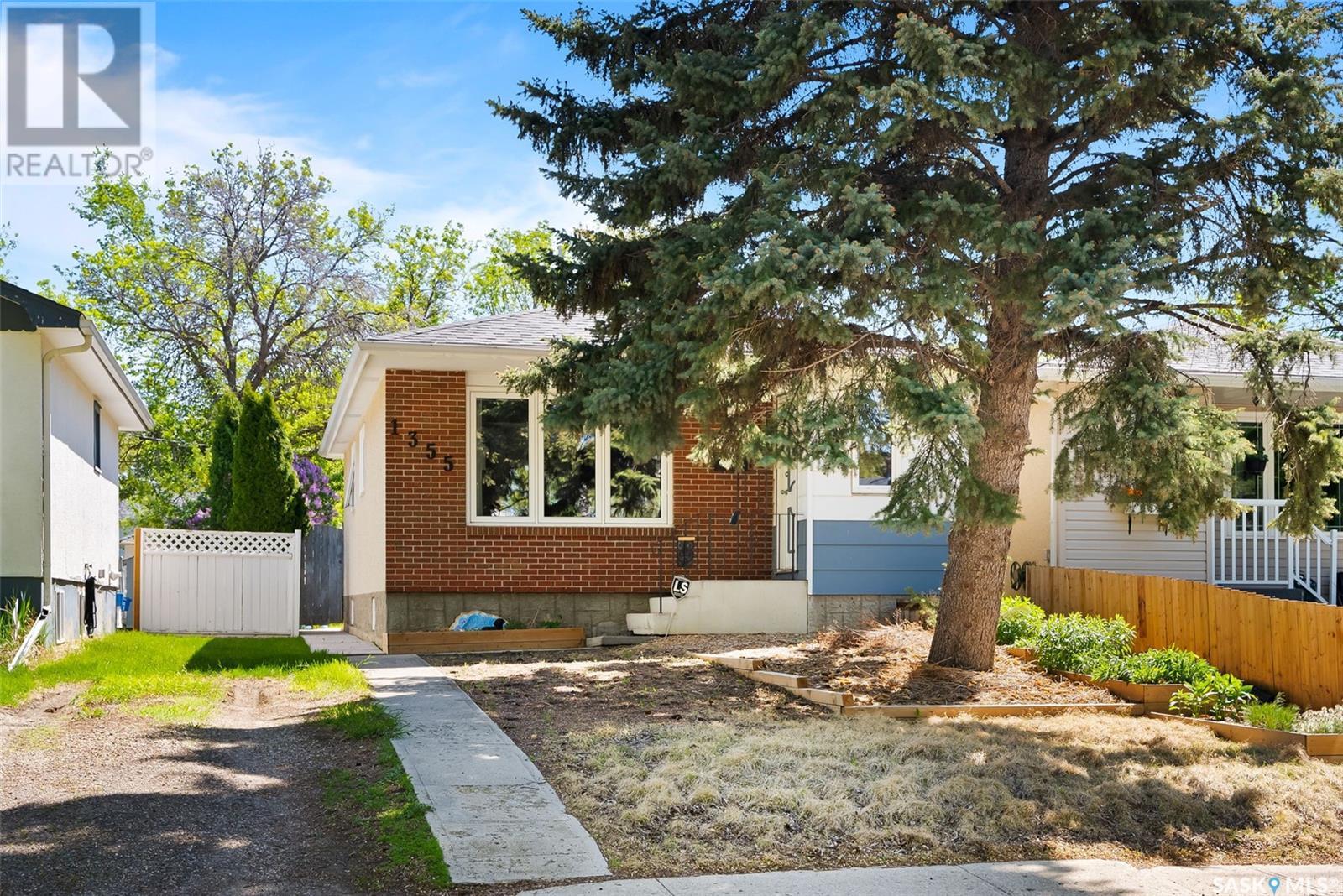Lorri Walters – Saskatoon REALTOR®
- Call or Text: (306) 221-3075
- Email: lorri@royallepage.ca
Description
Details
- Price:
- Type:
- Exterior:
- Garages:
- Bathrooms:
- Basement:
- Year Built:
- Style:
- Roof:
- Bedrooms:
- Frontage:
- Sq. Footage:
1355 Grey Street Regina, Saskatchewan S4T 5H5
$269,900
Enter into homeownership with confidence—this beautifully updated bungalow has all the renovations you want already done! Enjoy the peace of mind that comes with triple pane windows, newer shingles (2020), a high-efficiency furnace (2024), and ABS sewer line (report available). Stylish modern electric fireplace feature wall, updated flooring, and bright white kitchen bring a fresh, contemporary feel throughout the main floor. Offering 2 bedrooms up, a renovated 4-piece bath, and a finished basement with a second bath and huge rec room. The separate back entrance and layout provide great potential for a third bedroom or even a suite. Situated on a lane lot, there’s room for a future garage too. The fenced backyard is perfect for pets, and you’re just a block away from the scenic Optimist Park walking paths—ideal for dog lovers and nature walks. Don’t miss your chance to own a solid, stylish home in a fantastic location! (id:62517)
Property Details
| MLS® Number | SK007193 |
| Property Type | Single Family |
| Neigbourhood | Rosemont |
| Features | Treed, Lane, Rectangular |
| Structure | Deck |
Building
| Bathroom Total | 2 |
| Bedrooms Total | 2 |
| Appliances | Washer, Refrigerator, Dishwasher, Dryer, Hood Fan, Storage Shed, Stove |
| Architectural Style | Bungalow |
| Basement Development | Finished |
| Basement Type | Full (finished) |
| Constructed Date | 1975 |
| Cooling Type | Central Air Conditioning |
| Fireplace Fuel | Electric |
| Fireplace Present | Yes |
| Fireplace Type | Conventional |
| Heating Fuel | Natural Gas |
| Heating Type | Forced Air |
| Stories Total | 1 |
| Size Interior | 870 Ft2 |
| Type | House |
Parking
| None | |
| Parking Space(s) | 2 |
Land
| Acreage | No |
| Fence Type | Fence |
| Landscape Features | Lawn |
| Size Irregular | 3115.00 |
| Size Total | 3115 Sqft |
| Size Total Text | 3115 Sqft |
Rooms
| Level | Type | Length | Width | Dimensions |
|---|---|---|---|---|
| Basement | Other | Measurements not available | ||
| Basement | 3pc Bathroom | Measurements not available | ||
| Basement | Laundry Room | Measurements not available | ||
| Main Level | Living Room | 19' x 12'6 | ||
| Main Level | Dining Room | 10' x 8'6 | ||
| Main Level | Kitchen | Measurements not available | ||
| Main Level | Bedroom | 12' x 9'4 | ||
| Main Level | Bedroom | 11' x 8'8 | ||
| Main Level | 4pc Bathroom | Measurements not available |
https://www.realtor.ca/real-estate/28377466/1355-grey-street-regina-rosemont
Contact Us
Contact us for more information

Kailey Heintz
Salesperson
www.jcrealty.com/
2241 Albert Street
Regina, Saskatchewan S4P 2V5
(306) 779-2241
www.jcrealty.com/

Jason Clermont Realty P.c. Ltd
Broker
www.jcrealty.com/
www.facebook.com/jasonclermont82/
2241 Albert Street
Regina, Saskatchewan S4P 2V5
(306) 779-2241
www.jcrealty.com/


























