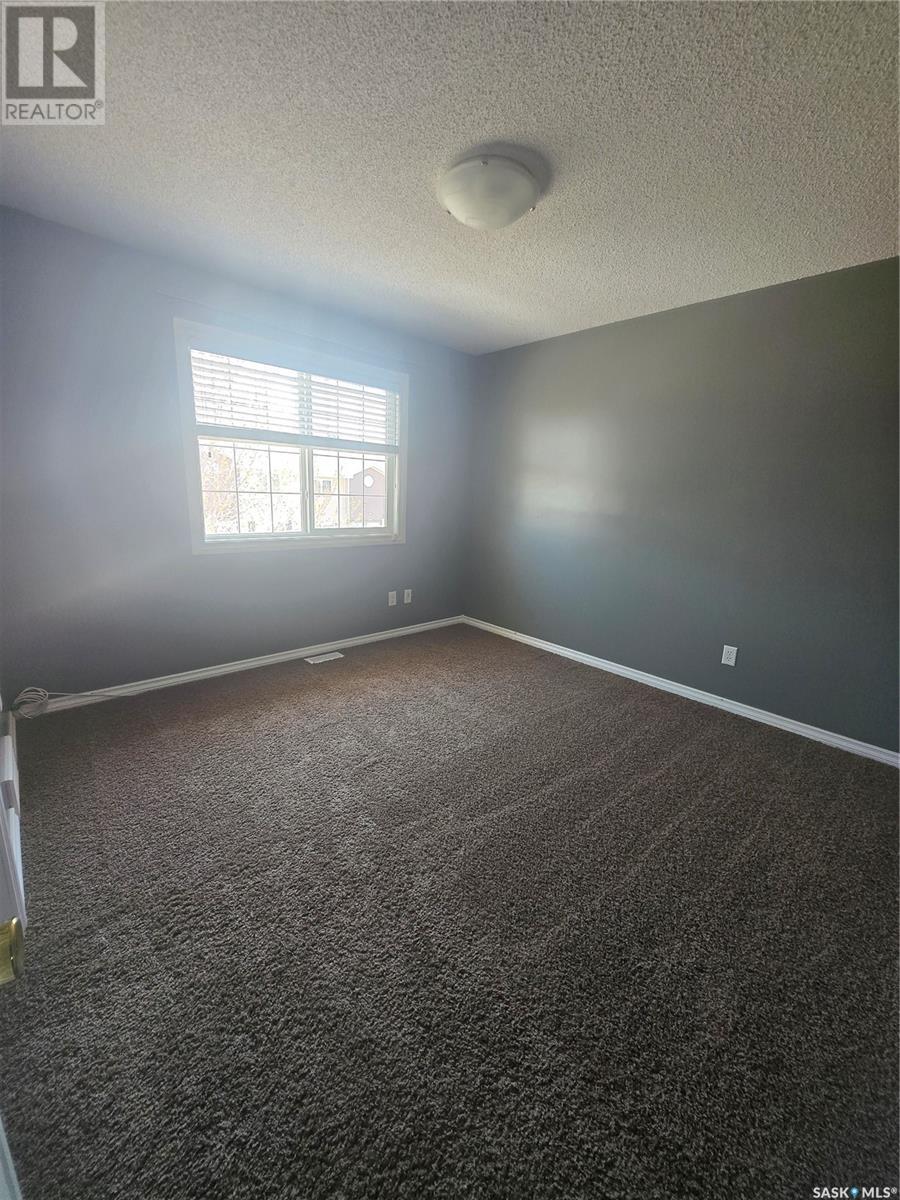Lorri Walters – Saskatoon REALTOR®
- Call or Text: (306) 221-3075
- Email: lorri@royallepage.ca
MLS®
Description
Details
- Price:
- Type:
- Exterior:
- Garages:
- Bathrooms:
- Basement:
- Year Built:
- Style:
- Roof:
- Bedrooms:
- Frontage:
- Sq. Footage:
Equipment:
4 1621 First Street Estevan, Saskatchewan S4A 2X4
2 Bedroom
2 Bathroom
1,040 ft2
Fireplace
Central Air Conditioning
Forced Air
Lawn
$174,900Maintenance,
$260 Monthly
Maintenance,
$260 MonthlyWell cared for 2 bedroom Townhouse in Westview area! This 1040 sq.ft. home features an open concept main floor plan with a spacious eat in kitchen, living room and 2 pc bathroom. Direct access to your patio area. Upstairs features 2 bedrooms with walk in closets and full bathroom. The basement has started but requires your finishing touches. Call to view today! (id:62517)
Property Details
| MLS® Number | SK004986 |
| Property Type | Single Family |
| Neigbourhood | Westview EV |
| Community Features | Pets Allowed With Restrictions |
| Features | Treed, Rectangular |
Building
| Bathroom Total | 2 |
| Bedrooms Total | 2 |
| Appliances | Washer, Refrigerator, Dishwasher, Dryer, Microwave, Window Coverings, Stove |
| Basement Development | Unfinished |
| Basement Type | Full (unfinished) |
| Constructed Date | 2009 |
| Cooling Type | Central Air Conditioning |
| Fireplace Fuel | Gas |
| Fireplace Present | Yes |
| Fireplace Type | Conventional |
| Heating Fuel | Natural Gas |
| Heating Type | Forced Air |
| Size Interior | 1,040 Ft2 |
| Type | Row / Townhouse |
Parking
| Parking Space(s) | 1 |
Land
| Acreage | No |
| Landscape Features | Lawn |
Rooms
| Level | Type | Length | Width | Dimensions |
|---|---|---|---|---|
| Second Level | 4pc Bathroom | 8'10 x 4'11 | ||
| Second Level | Bedroom | 10'9 x 11'2 | ||
| Basement | Family Room | 12' x 15'2 | ||
| Basement | Laundry Room | 15'2 x 17'2 | ||
| Main Level | Living Room | 13' x 11'4 | ||
| Main Level | Kitchen/dining Room | 12'6 x 17' | ||
| Main Level | 2pc Bathroom | 4'11 x 4'9 | ||
| Main Level | Bedroom | 9'9 x 9'10 |
https://www.realtor.ca/real-estate/28276455/4-1621-first-street-estevan-westview-ev
Contact Us
Contact us for more information

Roxanne Stevenson
Salesperson
www.century21.ca/borderrealestateservice
Century 21 Border Real Estate Service
1205 4th Street
Estevan, Saskatchewan S4A 0W8
1205 4th Street
Estevan, Saskatchewan S4A 0W8
(306) 634-1020
(306) 634-0088





























