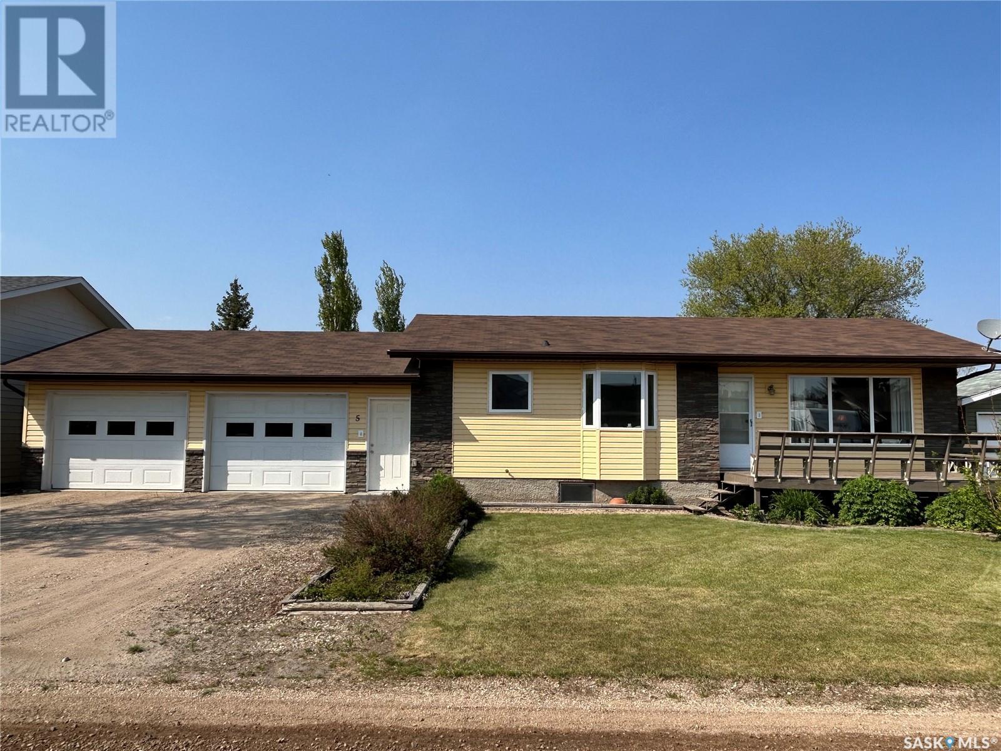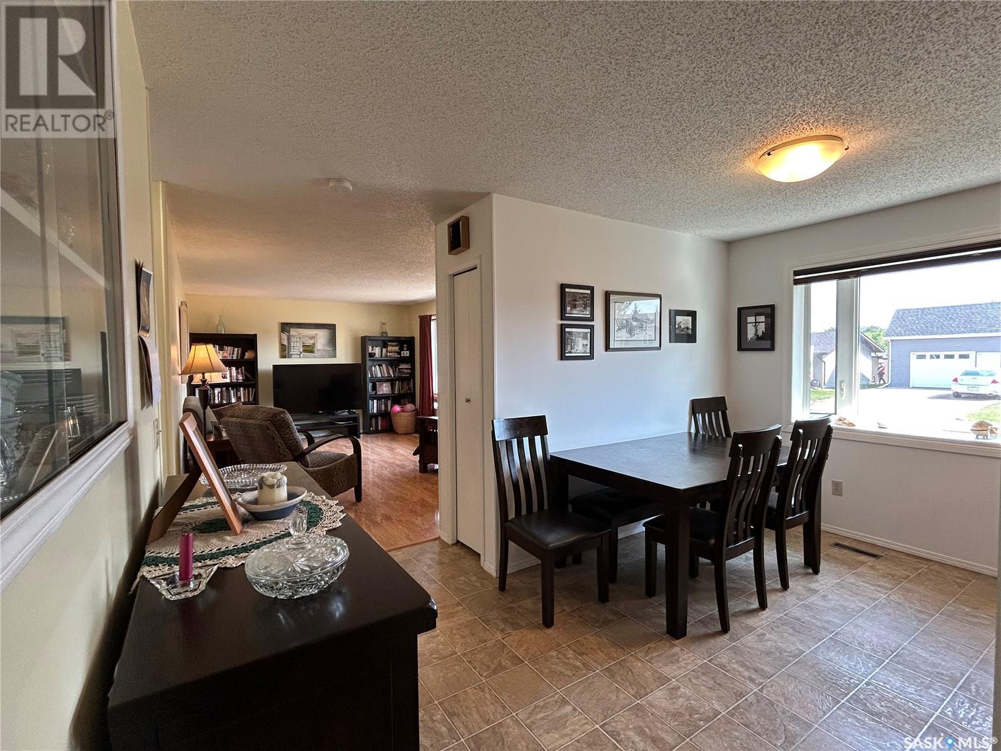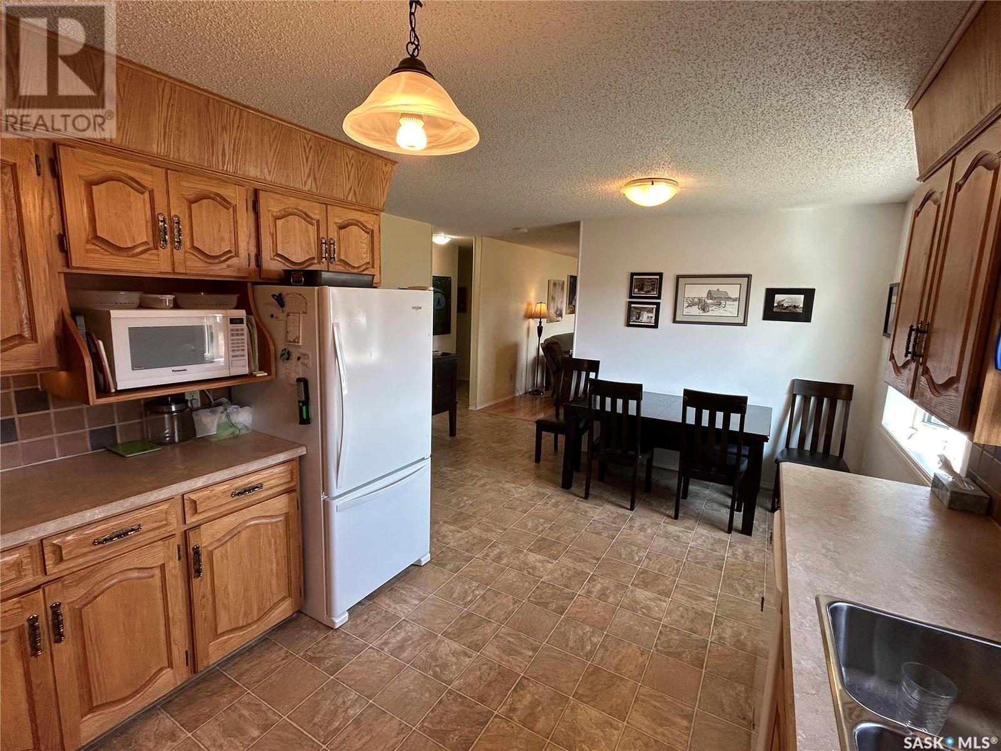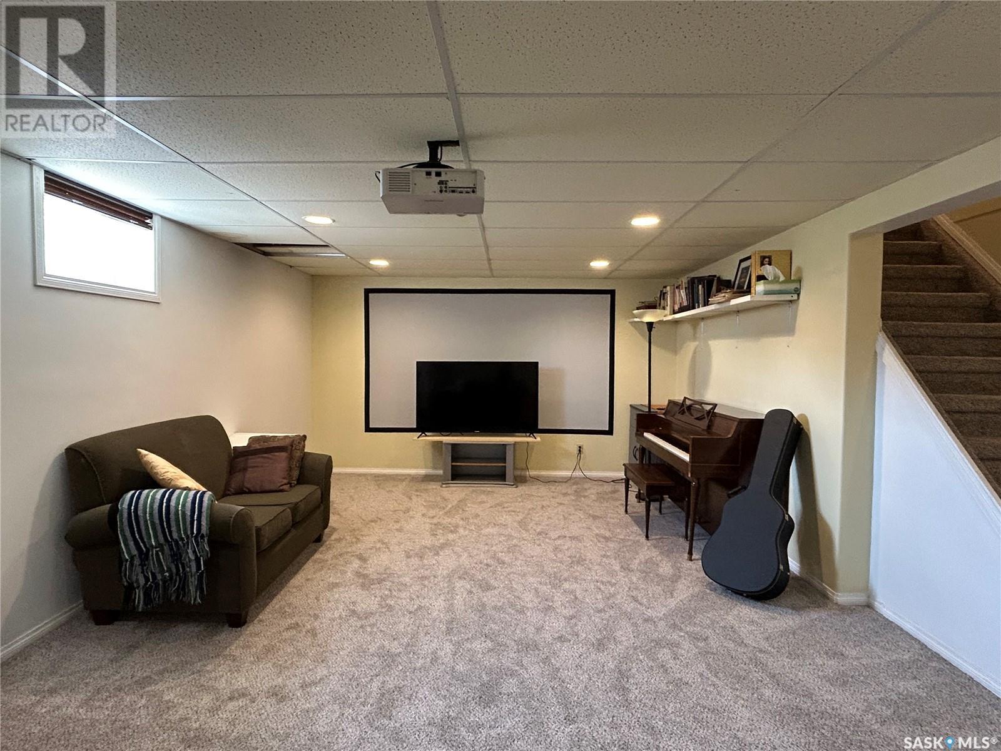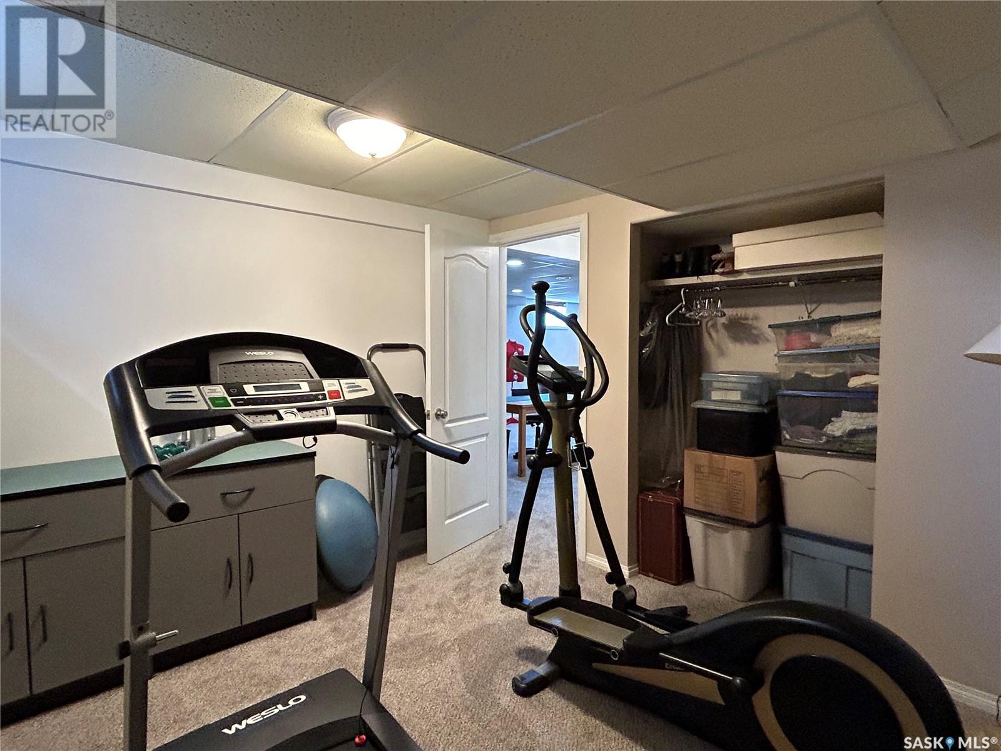Lorri Walters – Saskatoon REALTOR®
- Call or Text: (306) 221-3075
- Email: lorri@royallepage.ca
Description
Details
- Price:
- Type:
- Exterior:
- Garages:
- Bathrooms:
- Basement:
- Year Built:
- Style:
- Roof:
- Bedrooms:
- Frontage:
- Sq. Footage:
5 Main Crescent Muenster, Saskatchewan S0K 2Y0
$364,900
Welcome to 5 Main Crescent in the Village of Muenster! This sprawling updated bungalow is sure to check all the boxes on your list! This five bedroom, two bath home offers numerous updates inside and out, a 1289sqft insulated garage (half heated), four overhead doors, plus a grand yard and RV parking at the back. Homes like this are rare to find! This home offers charming curb appeal with updated Vinyl siding, faux rock accent, shingles, windows and front deck. The attached garage provides direct entry to the home. A spacious foyer opens to the well appointed kitchen and dining room. This home is bright and cheery with large windows flooding the home with natural light! The kitchen boasts Solid Oak Cabinets, plenty of counter space and an open concept eat in dining area. The front living room offers front yard views and opens to the front deck....a perfect place to sit and enjoy the summer days. The main floor of this home offers three bedrooms, a full bath, and laundry. The Primary Bedroom offers a spacious walk in closet and has access to the back patio off the hall. The lower level of this home opens to a spacious family room/ games area with new carpet throughout (2024), two more bedrooms, a 3pc bath, and utility room with extra storage and cold room. The exterior of this home is as impressive as the interior! The four car attached garage (half heated) with 4 overhead doors is the feature, providing access through to the backyard complete with patio area, green space, a greenhouse, large garden, and RV parking. Plenty for privacy and space for all the toys with this property. This property is turn key and ready for it's next owner! Updates in the past few years include shingles, vinyl siding, rock accent, windows, basement carpet, paint and more! Air conditioning was added approx 8 years ago. Rototiller, snowblower, and Greenhouse included. This property is a true gem! Don't miss out.....call to view today! (id:62517)
Property Details
| MLS® Number | SK007067 |
| Property Type | Single Family |
| Features | Treed, Lane, Double Width Or More Driveway |
| Structure | Deck, Patio(s) |
Building
| Bathroom Total | 2 |
| Bedrooms Total | 5 |
| Appliances | Washer, Refrigerator, Dishwasher, Dryer, Garburator, Window Coverings, Garage Door Opener Remote(s), Hood Fan, Storage Shed, Stove |
| Architectural Style | Bungalow |
| Constructed Date | 1977 |
| Cooling Type | Central Air Conditioning |
| Heating Fuel | Natural Gas |
| Heating Type | Forced Air |
| Stories Total | 1 |
| Size Interior | 1,244 Ft2 |
| Type | House |
Parking
| Attached Garage | |
| R V | |
| Gravel | |
| Heated Garage | |
| Parking Space(s) | 6 |
Land
| Acreage | No |
| Fence Type | Partially Fenced |
| Landscape Features | Lawn, Garden Area |
| Size Frontage | 76 Ft ,6 In |
| Size Irregular | 76.6x138.6 |
| Size Total Text | 76.6x138.6 |
Rooms
| Level | Type | Length | Width | Dimensions |
|---|---|---|---|---|
| Basement | Family Room | 27 ft ,8 in | 17 ft | 27 ft ,8 in x 17 ft |
| Basement | Bedroom | 11 ft ,5 in | 9 ft ,8 in | 11 ft ,5 in x 9 ft ,8 in |
| Basement | Bedroom | 11 ft ,10 in | 9 ft ,8 in | 11 ft ,10 in x 9 ft ,8 in |
| Basement | 3pc Bathroom | 8 ft ,3 in | 6 ft | 8 ft ,3 in x 6 ft |
| Basement | Other | 19 ft ,10 in | 12 ft | 19 ft ,10 in x 12 ft |
| Main Level | Foyer | 6 ft ,4 in | 6 ft ,6 in | 6 ft ,4 in x 6 ft ,6 in |
| Main Level | Kitchen | 11 ft ,4 in | 10 ft ,7 in | 11 ft ,4 in x 10 ft ,7 in |
| Main Level | Dining Room | 11 ft ,2 in | 7 ft ,4 in | 11 ft ,2 in x 7 ft ,4 in |
| Main Level | Living Room | 18 ft | 12 ft ,2 in | 18 ft x 12 ft ,2 in |
| Main Level | Bedroom | 9 ft | 11 ft ,8 in | 9 ft x 11 ft ,8 in |
| Main Level | 4pc Bathroom | 9 ft | 9 ft ,2 in | 9 ft x 9 ft ,2 in |
| Main Level | Bedroom | 12 ft ,6 in | 11 ft ,6 in | 12 ft ,6 in x 11 ft ,6 in |
| Main Level | Laundry Room | 5 ft ,8 in | 3 ft ,4 in | 5 ft ,8 in x 3 ft ,4 in |
| Main Level | Primary Bedroom | 15 ft ,6 in | 11 ft | 15 ft ,6 in x 11 ft |
| Main Level | Other | 10 ft ,2 in | 6 ft ,6 in | 10 ft ,2 in x 6 ft ,6 in |
https://www.realtor.ca/real-estate/28364113/5-main-crescent-muenster
Contact Us
Contact us for more information

Shannon Fleischhacker
Salesperson
shannon-fleischhacker.c21.ca/
638 10th Street Box 3040
Humboldt, Saskatchewan S0K 2A0
(306) 682-3996
century21fusion.ca/humboldt
