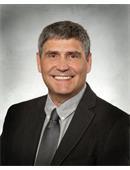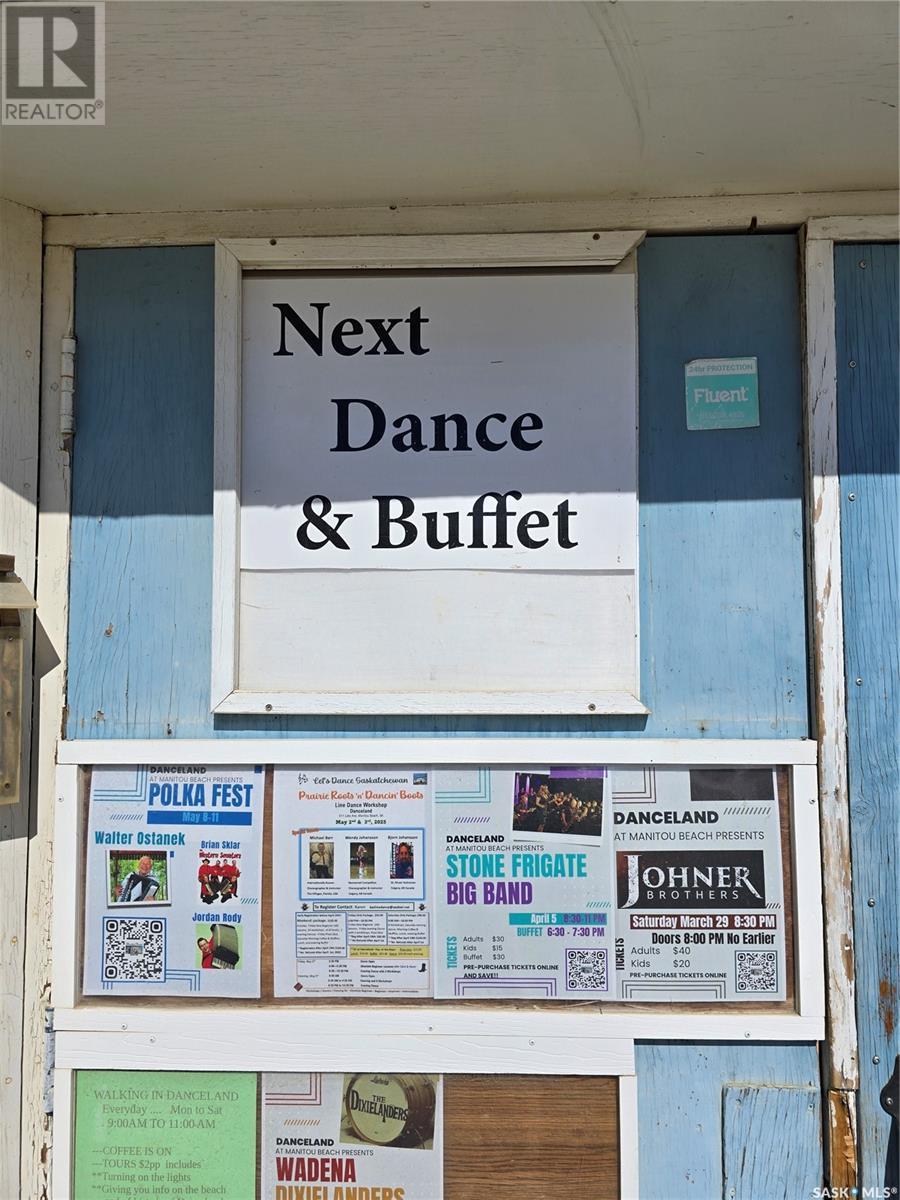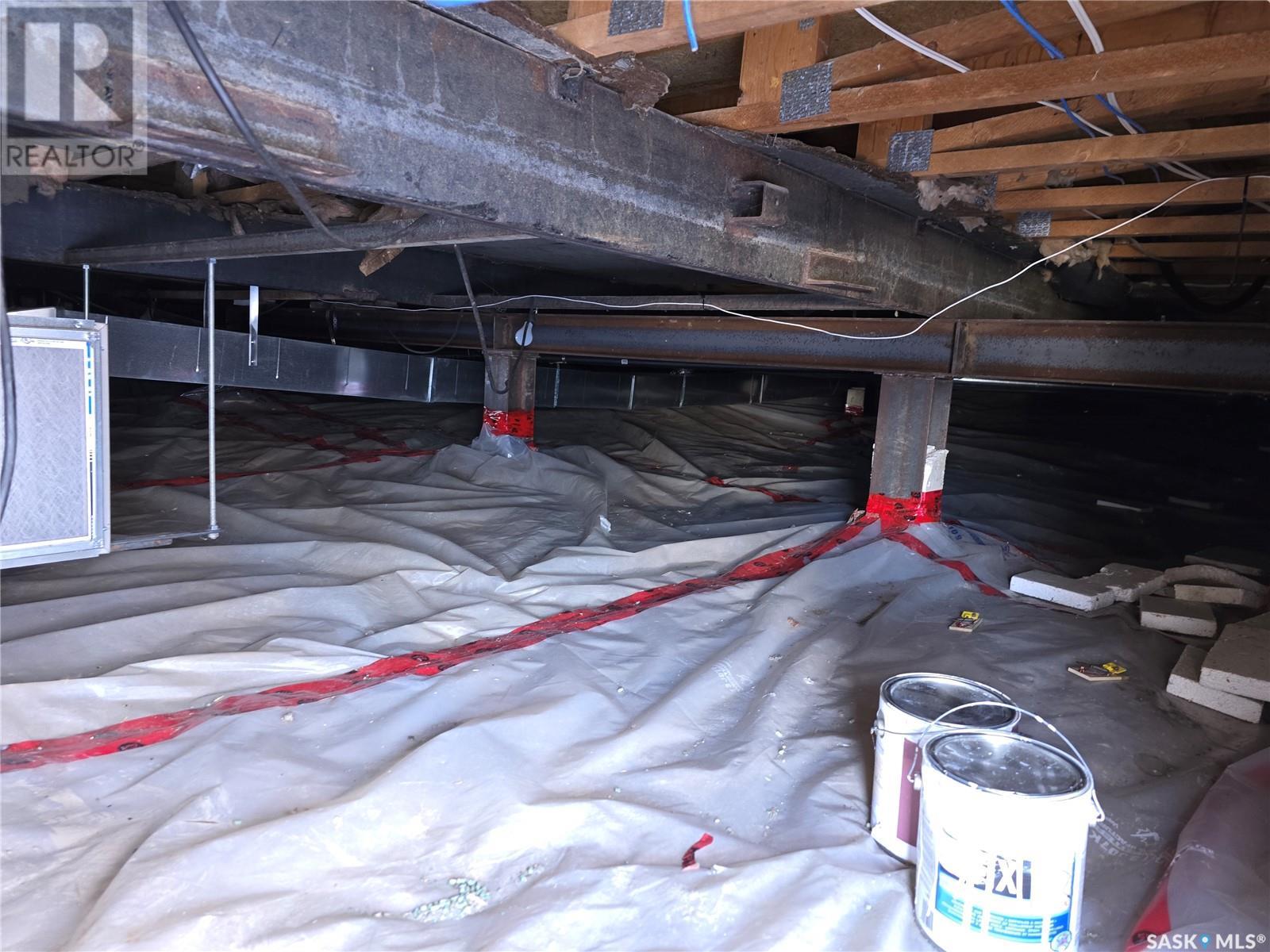Lorri Walters – Saskatoon REALTOR®
- Call or Text: (306) 221-3075
- Email: lorri@royallepage.ca
Description
Details
- Price:
- Type:
- Exterior:
- Garages:
- Bathrooms:
- Basement:
- Year Built:
- Style:
- Roof:
- Bedrooms:
- Frontage:
- Sq. Footage:
206 Albert Street Manitou Beach, Saskatchewan S0K 1T1
$244,800
TURN KEY OPPORTUNITY! Fully furnished in and out! Don’t miss out on this rare find. A resort property with all the trimmings. Located walking distance to the Beach and Resort Spa. Personal Luxury living all year round or investment/rental property. Many upgrades inside and out. Pride in ownership is evident. FEATURES: Large private yard with wrap around deck / two zero maintenance garden Sheds / Four off street parking slots / maintenance free siding / Open concept Kitchen and Dining Area / newer Kitchen Cabinets, Counter-tops and Appliances & SS Sink / OTR Microwave-fan unit / HE Furnace / built in Air Conditioners and much more. Walking distance to the Beach, Year-round Resort Spa and World renown DANCELAND and Community Center. Enjoy an evening beach walk with novelty shops or a family show at one of Canada’s Last Operational Drive Inn Theaters. This is a hidden gem minutes from Watrous and just over 1 hour drive from Saskatoon. (id:62517)
Property Details
| MLS® Number | SK002094 |
| Property Type | Single Family |
| Features | Treed, Rectangular |
| Structure | Deck, Patio(s) |
Building
| Bathroom Total | 1 |
| Bedrooms Total | 2 |
| Appliances | Washer, Refrigerator, Dishwasher, Dryer, Microwave, Freezer, Window Coverings, Storage Shed, Stove |
| Architectural Style | Bungalow |
| Basement Development | Not Applicable |
| Basement Type | Crawl Space (not Applicable) |
| Cooling Type | Wall Unit, Window Air Conditioner |
| Heating Fuel | Natural Gas |
| Heating Type | Forced Air |
| Stories Total | 1 |
| Size Interior | 1,110 Ft2 |
| Type | Manufactured Home |
Parking
| Gravel | |
| Parking Space(s) | 4 |
Land
| Acreage | No |
| Fence Type | Partially Fenced |
| Size Frontage | 50 Ft |
| Size Irregular | 6000.00 |
| Size Total | 6000 Sqft |
| Size Total Text | 6000 Sqft |
Rooms
| Level | Type | Length | Width | Dimensions |
|---|---|---|---|---|
| Main Level | Living Room | 13'4 x 16'4 | ||
| Main Level | Kitchen | 11 ft | 12 ft | 11 ft x 12 ft |
| Main Level | Dining Room | 9 ft | 13 ft | 9 ft x 13 ft |
| Main Level | Bedroom | 9'11 x 13'9 | ||
| Main Level | Bedroom | 10 ft | 10 ft x Measurements not available | |
| Main Level | 4pc Bathroom | Measurements not available | ||
| Main Level | Laundry Room | 9 ft | Measurements not available x 9 ft |
https://www.realtor.ca/real-estate/28154139/206-albert-street-manitou-beach
Contact Us
Contact us for more information

Tad Cherkewich
Salesperson
#250 1820 8th Street East
Saskatoon, Saskatchewan S7H 0T6
(306) 242-6000
(306) 956-3356












































