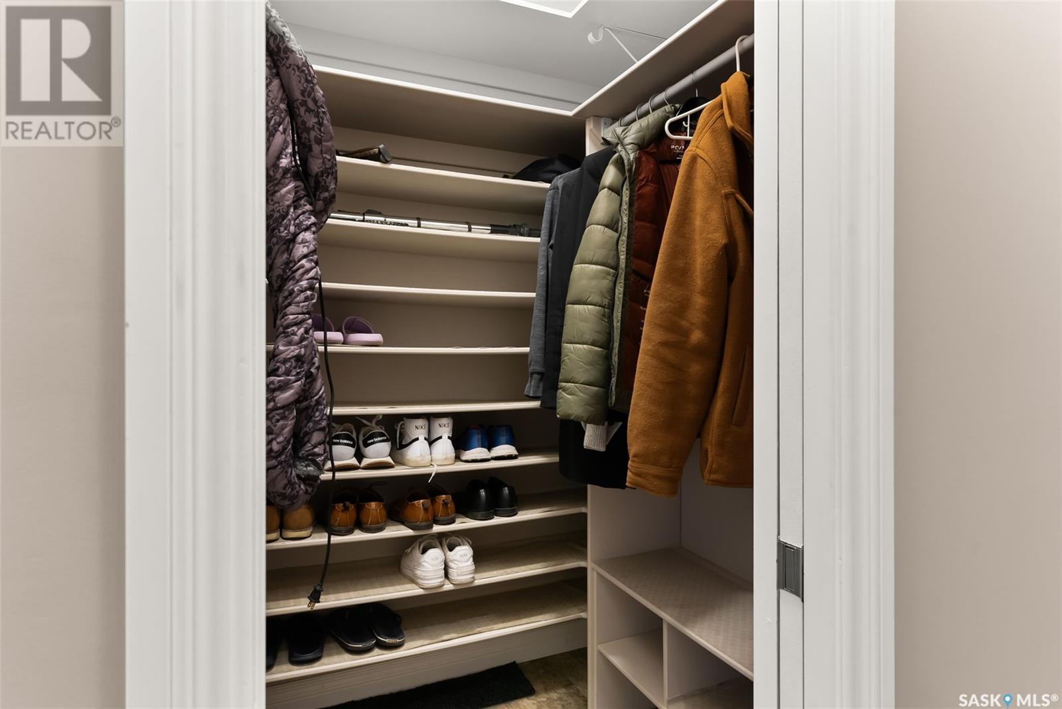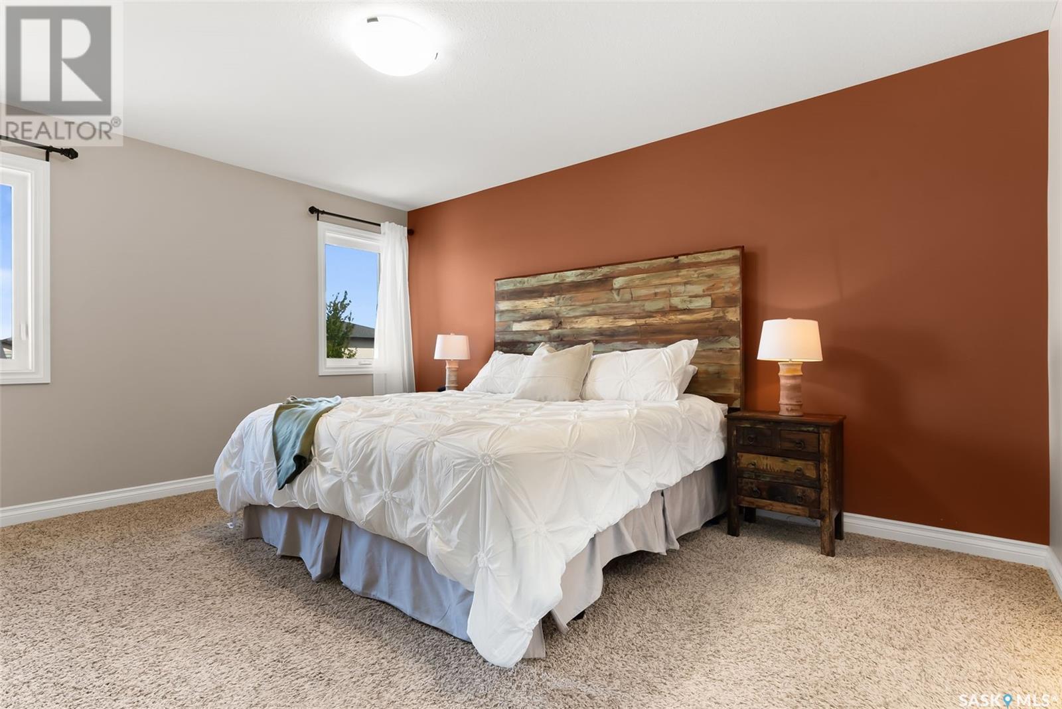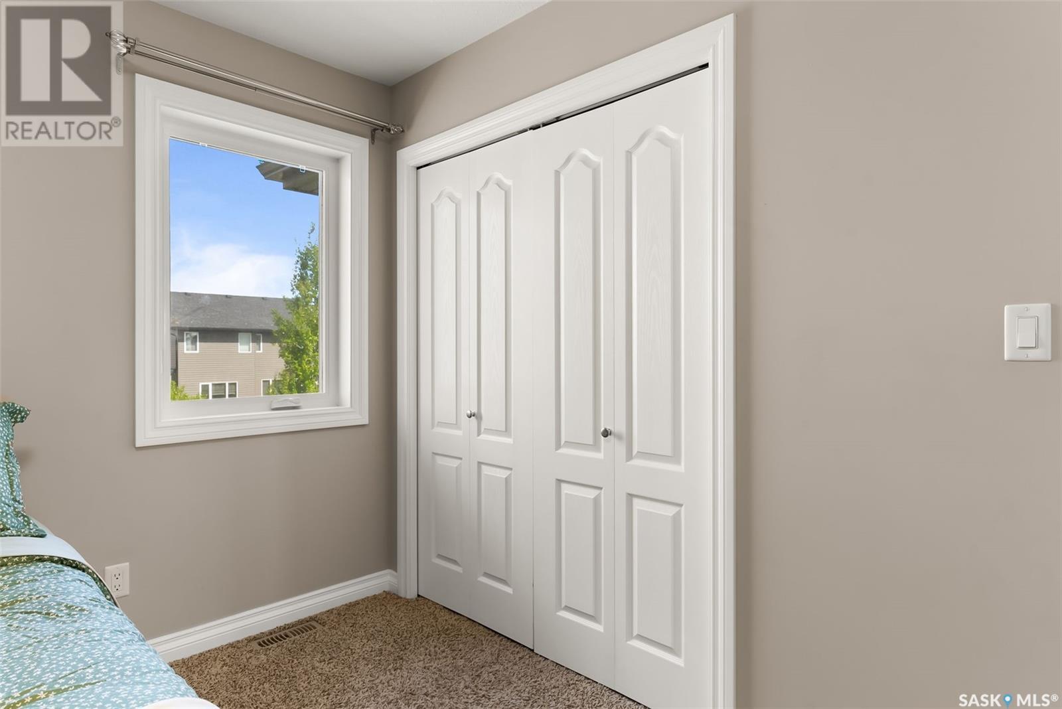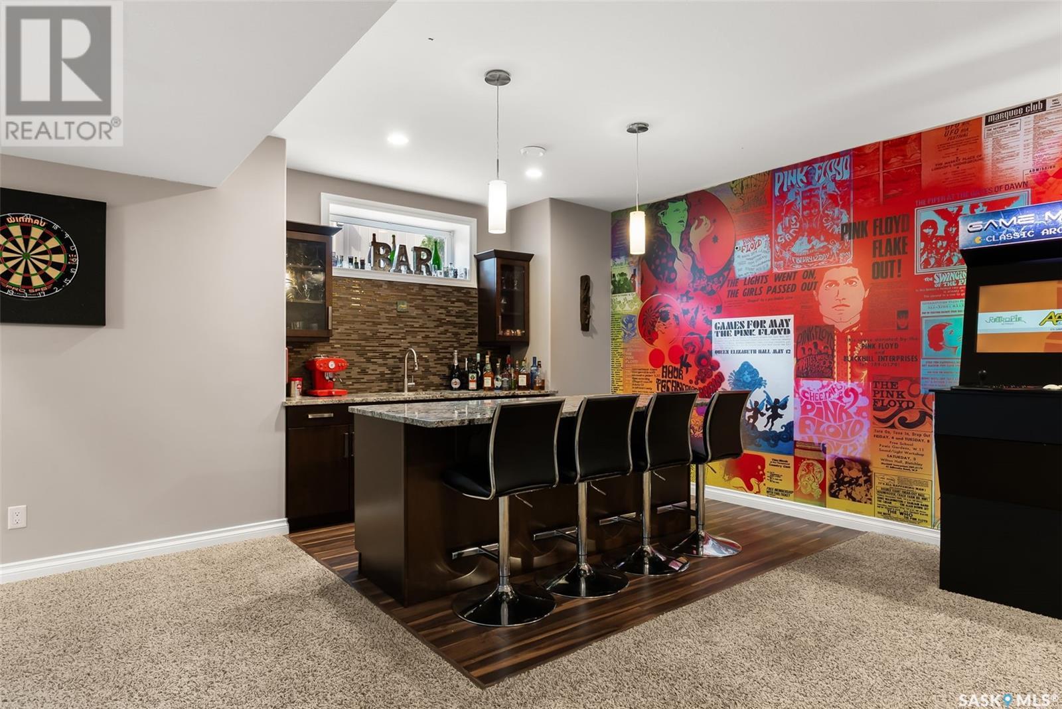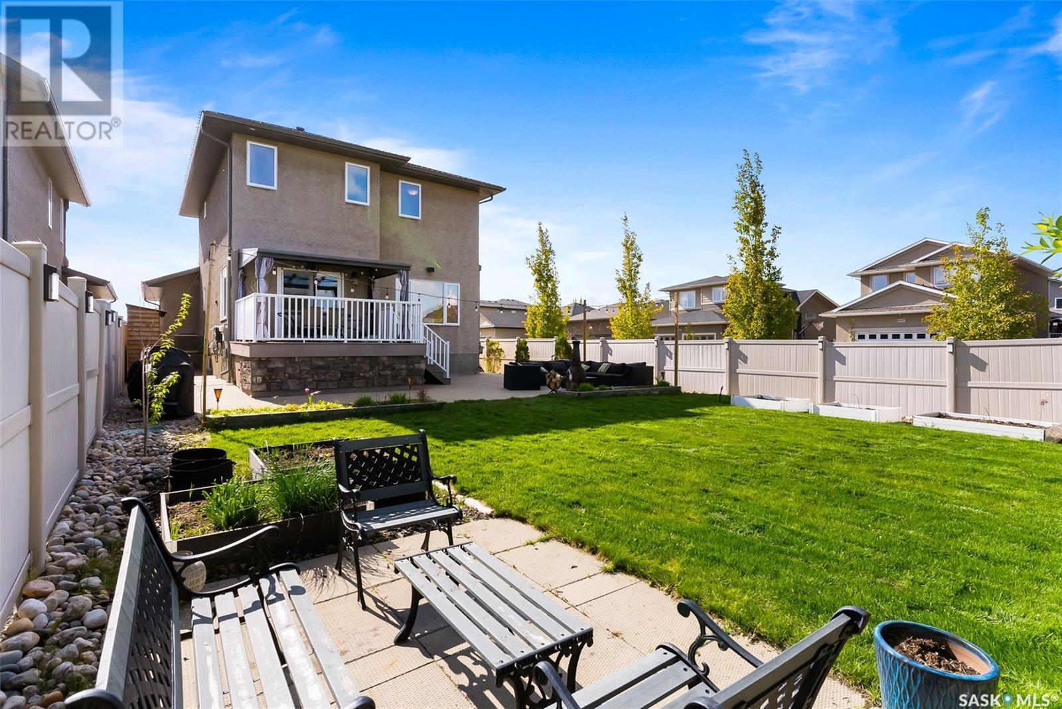Lorri Walters – Saskatoon REALTOR®
- Call or Text: (306) 221-3075
- Email: lorri@royallepage.ca
Description
Details
- Price:
- Type:
- Exterior:
- Garages:
- Bathrooms:
- Basement:
- Year Built:
- Style:
- Roof:
- Bedrooms:
- Frontage:
- Sq. Footage:
4302 Skinner Place Regina, Saskatchewan S4W 0A5
$799,900
Get all the benefits of a large corner lot—without the hassle. Welcome to 4302 Skinner Place, a custom Crawford home on a quiet crescent in Harbour Landing. Lovingly maintained by its original owners, this 2-storey offers over 2,000 sq ft plus a fully finished basement—blending smart design with premium upgrades. This home is built on piles for added structural integrity. The main floor includes a spacious foyer, private office, and an open-concept living, dining, and kitchen area. The chef’s kitchen features real wood soft-close cabinetry, granite counters, deep drawers, dual spice racks, extended-height cabinets, a walk-in pantry, and built-in ceiling speakers extending to the dining, living room, and backyard. Upstairs offers three bedrooms, each with custom walk-in closets, a bonus room (potential 4th bedroom), full bath, and laundry room with soundproofing. The primary suite includes a 5-pc ensuite and added sound insulation. The basement boasts high ceilings, a projector-ready media area with ceiling speakers, a custom wet bar, and large rec room with space to add a bedroom. All rooms include ethernet ports, cable conduits, high-power outlets, and reinforced walls for clean TV mounting. Enjoy a spacious backyard with a composite deck, raised gardens, mature trees, firewood/tool shed, string lights, and a 20-ft concrete pad under the deck for storage. A concrete walkway wraps the home with gated access on both sides. The extended front porch features dual stairs and coordinated stonework. Extras: granite counters throughout, oversized windows, spray-foam insulated garage, and no sidewalk—saving you winter work. This custom home shows pride of ownership and is a rare Harbour Landing gem. (id:62517)
Property Details
| MLS® Number | SK006947 |
| Property Type | Single Family |
| Neigbourhood | Harbour Landing |
| Features | Treed, Corner Site, Double Width Or More Driveway |
| Structure | Deck, Patio(s) |
Building
| Bathroom Total | 4 |
| Bedrooms Total | 3 |
| Appliances | Washer, Refrigerator, Dishwasher, Dryer, Microwave, Garburator, Humidifier, Window Coverings, Garage Door Opener Remote(s), Storage Shed, Stove |
| Architectural Style | 2 Level |
| Basement Development | Finished |
| Basement Type | Full (finished) |
| Constructed Date | 2013 |
| Cooling Type | Central Air Conditioning |
| Fireplace Fuel | Gas |
| Fireplace Present | Yes |
| Fireplace Type | Conventional |
| Heating Fuel | Natural Gas |
| Heating Type | Forced Air |
| Stories Total | 2 |
| Size Interior | 2,010 Ft2 |
| Type | House |
Parking
| Attached Garage | |
| Parking Space(s) | 4 |
Land
| Acreage | No |
| Fence Type | Fence |
| Landscape Features | Lawn, Garden Area |
| Size Irregular | 6048.00 |
| Size Total | 6048 Sqft |
| Size Total Text | 6048 Sqft |
Rooms
| Level | Type | Length | Width | Dimensions |
|---|---|---|---|---|
| Second Level | Bonus Room | 14 ft ,10 in | 13 ft ,8 in | 14 ft ,10 in x 13 ft ,8 in |
| Second Level | Laundry Room | x x x | ||
| Second Level | Bedroom | 11 ft ,2 in | 9 ft ,11 in | 11 ft ,2 in x 9 ft ,11 in |
| Second Level | Bedroom | 11 ft | 10 ft ,2 in | 11 ft x 10 ft ,2 in |
| Second Level | Primary Bedroom | 11 ft ,11 in | 14 ft ,11 in | 11 ft ,11 in x 14 ft ,11 in |
| Second Level | 5pc Ensuite Bath | x x x | ||
| Second Level | 4pc Bathroom | x x x | ||
| Basement | Other | 22 ft ,4 in | 15 ft ,9 in | 22 ft ,4 in x 15 ft ,9 in |
| Basement | Other | 10 ft ,4 in | 8 ft ,1 in | 10 ft ,4 in x 8 ft ,1 in |
| Basement | 4pc Bathroom | x x x | ||
| Main Level | Office | 9 ft ,5 in | 6 ft ,1 in | 9 ft ,5 in x 6 ft ,1 in |
| Main Level | Kitchen | 13 ft ,5 in | 11 ft | 13 ft ,5 in x 11 ft |
| Main Level | Living Room | 14 ft ,7 in | 9 ft ,10 in | 14 ft ,7 in x 9 ft ,10 in |
| Main Level | Dining Room | 9 ft ,8 in | 7 ft ,3 in | 9 ft ,8 in x 7 ft ,3 in |
| Main Level | 2pc Bathroom | x x x |
https://www.realtor.ca/real-estate/28359289/4302-skinner-place-regina-harbour-landing
Contact Us
Contact us for more information

Aideen Zareh
Salesperson
www.homesregina.ca/
#706-2010 11th Ave
Regina, Saskatchewan S4P 0J3
(866) 773-5421

Shaheen Zareh
Salesperson
#706-2010 11th Ave
Regina, Saskatchewan S4P 0J3
(866) 773-5421


















