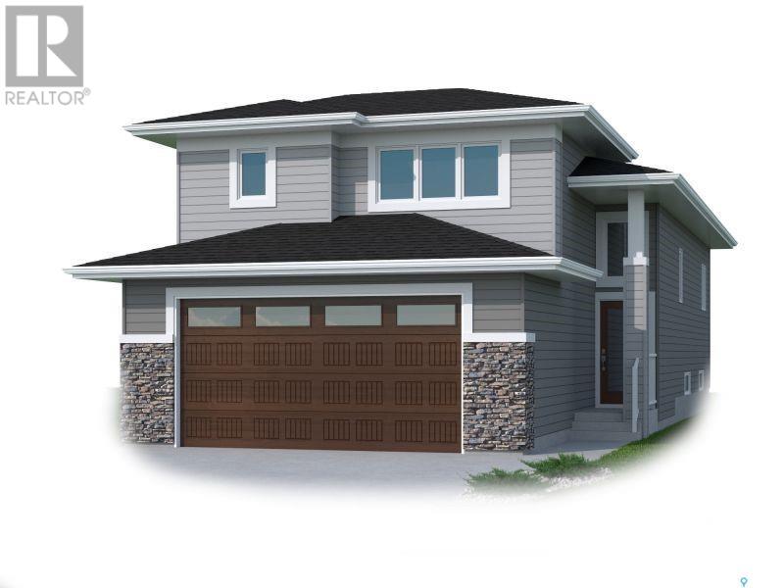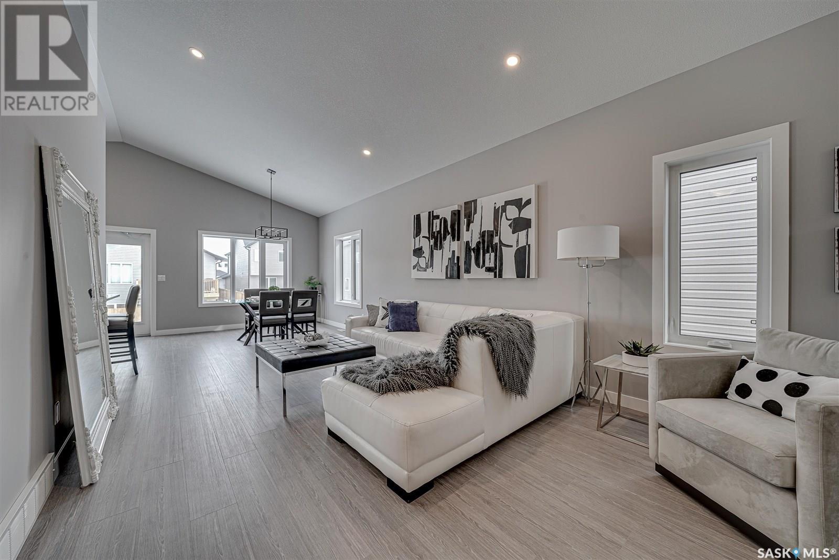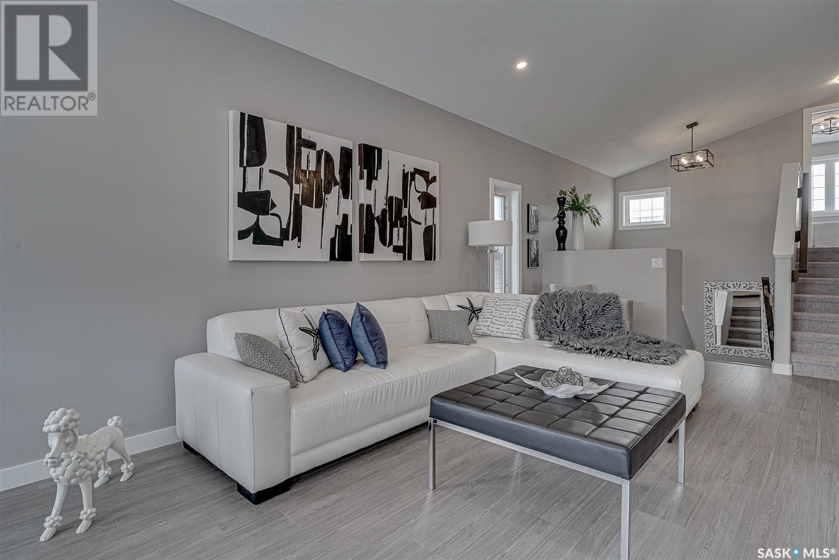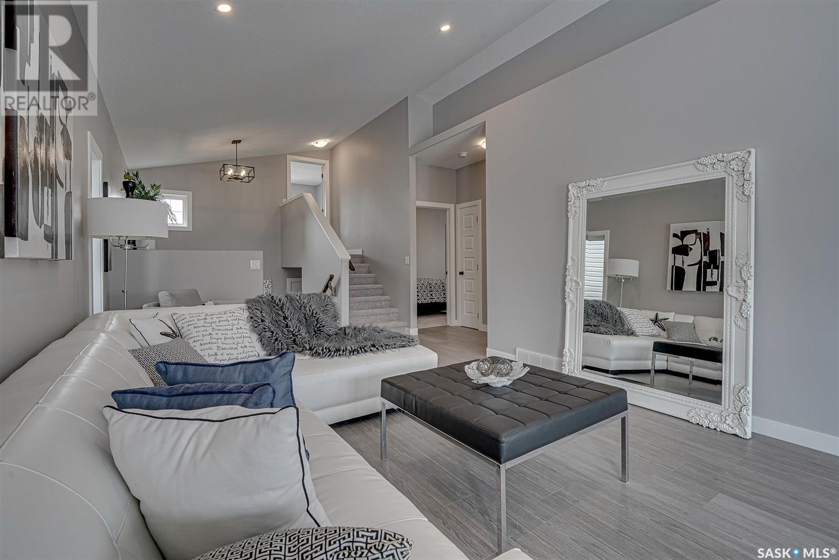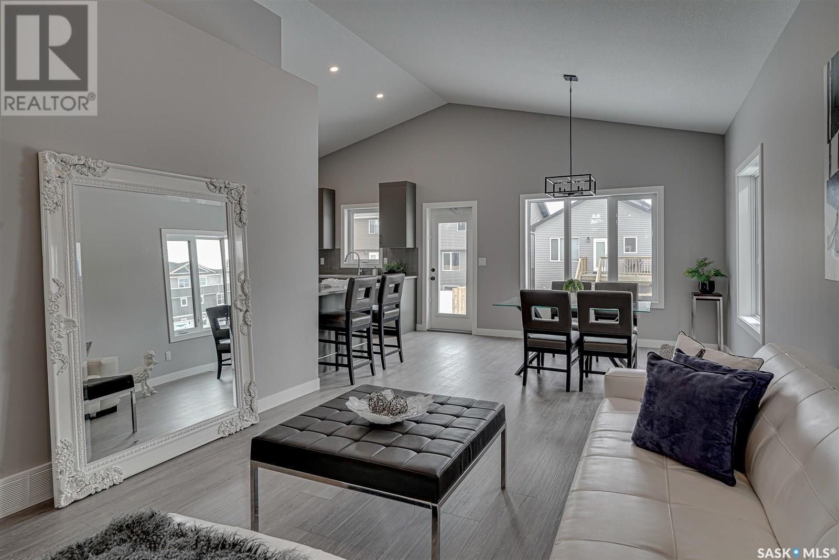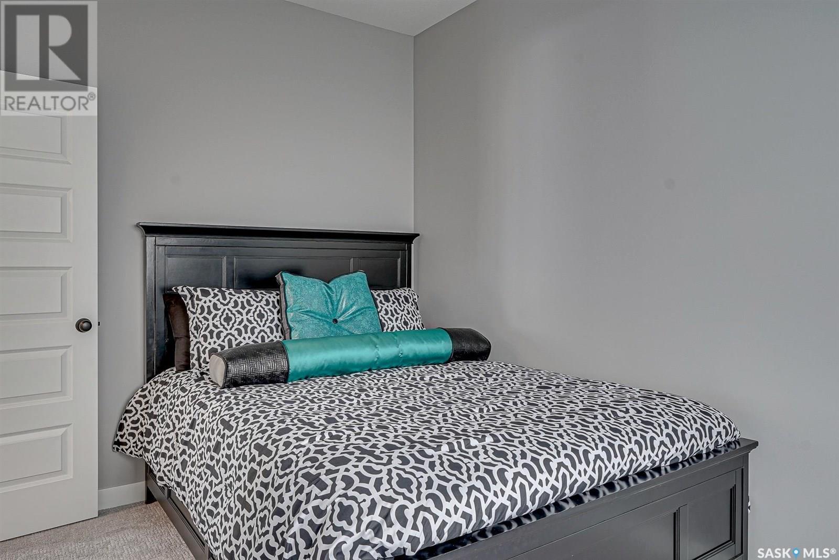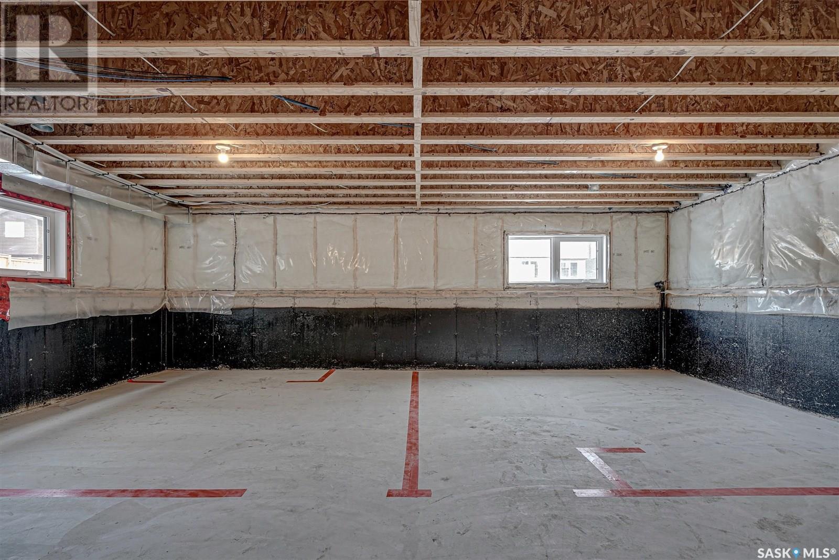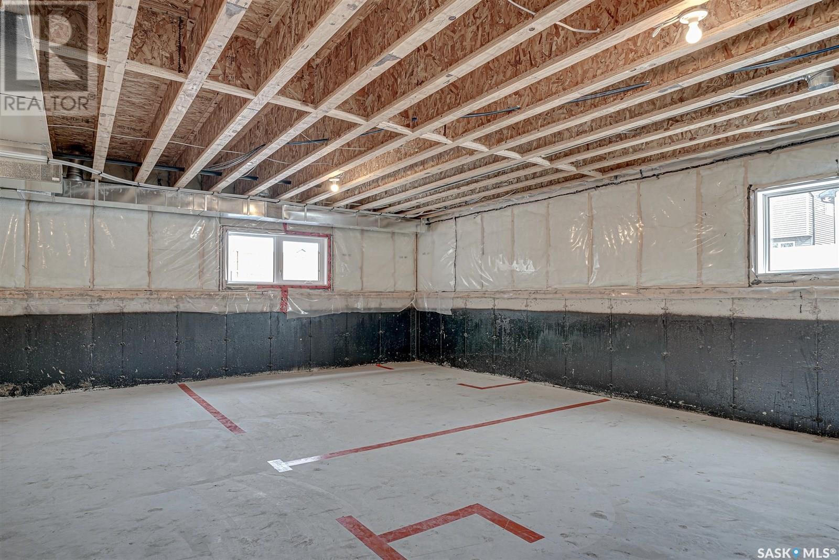Lorri Walters – Saskatoon REALTOR®
- Call or Text: (306) 221-3075
- Email: lorri@royallepage.ca
Description
Details
- Price:
- Type:
- Exterior:
- Garages:
- Bathrooms:
- Basement:
- Year Built:
- Style:
- Roof:
- Bedrooms:
- Frontage:
- Sq. Footage:
203 Asokan Street Saskatoon, Saskatchewan S7V 1V9
$569,900
"New" Ehrenburg built 1332 sq.ft Modified Bi level. Spacious and open floor plan. Lower level is designed to allow for an Optional 2 Bedroom LEGAL SUITE. Kitchen features: Superior built Custom cabinets, exterior vented OTR microwave, built in dishwasher and quartz counter tops. 3 bedrooms. Master bedroom with walk in closet and 3 piece ensuite, Triple glazed windows. Double attached garage. Poured concrete driveway and front landscaping. FALL 2025 possession. Currently Under Construction. **NOTE** Pictures are from a previously completed Unit. Interior and Exterior specs vary between builds. (id:62517)
Property Details
| MLS® Number | SK005129 |
| Property Type | Single Family |
| Neigbourhood | Brighton |
| Features | Irregular Lot Size, Double Width Or More Driveway, Sump Pump |
Building
| Bathroom Total | 2 |
| Bedrooms Total | 3 |
| Appliances | Dishwasher, Microwave, Garage Door Opener Remote(s), Hood Fan, Central Vacuum - Roughed In |
| Architectural Style | Bi-level |
| Basement Development | Partially Finished |
| Basement Type | Full (partially Finished) |
| Constructed Date | 2025 |
| Heating Fuel | Natural Gas |
| Heating Type | Forced Air |
| Size Interior | 1,281 Ft2 |
| Type | House |
Parking
| Attached Garage | |
| Parking Space(s) | 4 |
Land
| Acreage | No |
| Landscape Features | Lawn |
| Size Frontage | 33 Ft |
| Size Irregular | 33x121 |
| Size Total Text | 33x121 |
Rooms
| Level | Type | Length | Width | Dimensions |
|---|---|---|---|---|
| Second Level | Primary Bedroom | 13 ft | 13 ft x Measurements not available | |
| Second Level | 3pc Ensuite Bath | - x - | ||
| Main Level | Kitchen | 10'8 x 10'6 | ||
| Main Level | Dining Room | 9 ft | Measurements not available x 9 ft | |
| Main Level | Living Room | 16'6 x 11'6 | ||
| Main Level | 4pc Bathroom | - x - | ||
| Main Level | Bedroom | 9'10 x 9'10 | ||
| Main Level | Bedroom | 9'10 x 9'10 |
https://www.realtor.ca/real-estate/28286275/203-asokan-street-saskatoon-brighton
Contact Us
Contact us for more information

Dave Rempel
Associate Broker
#250 1820 8th Street East
Saskatoon, Saskatchewan S7H 0T6
(306) 242-6000
(306) 956-3356
