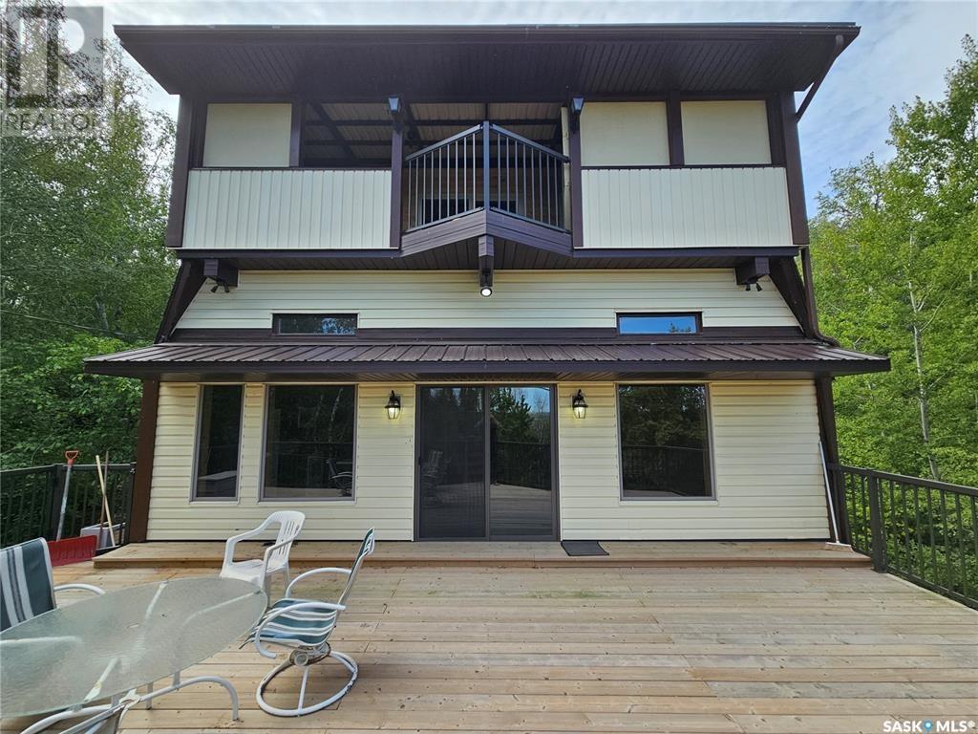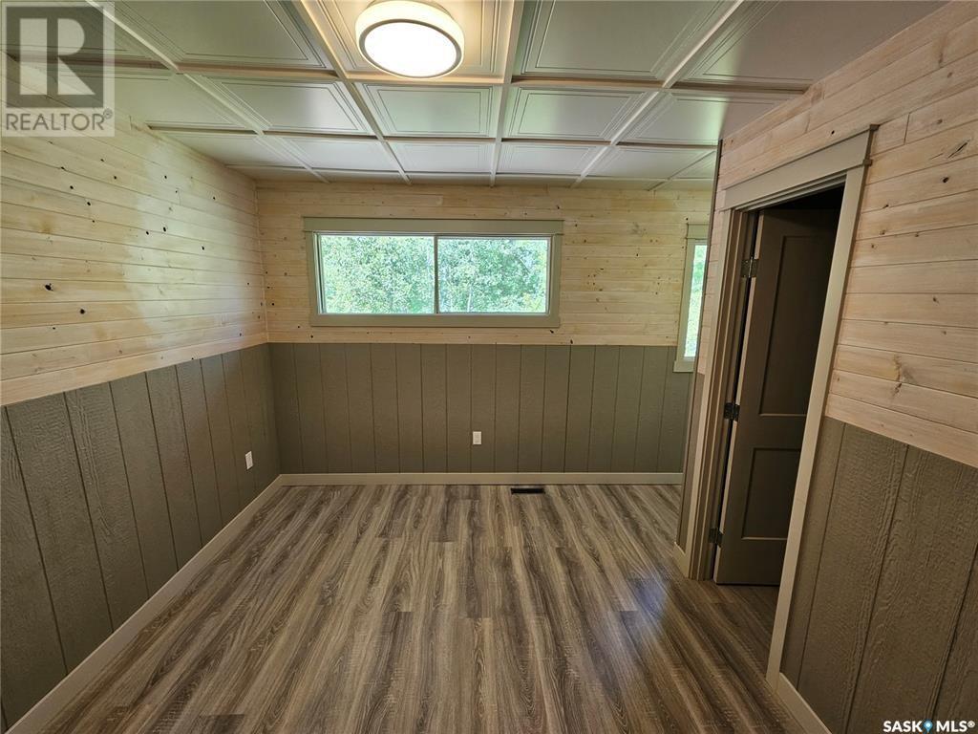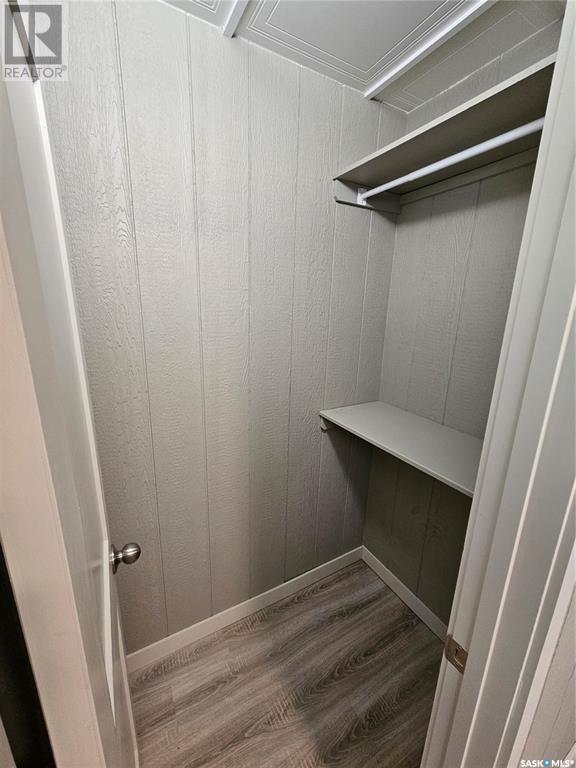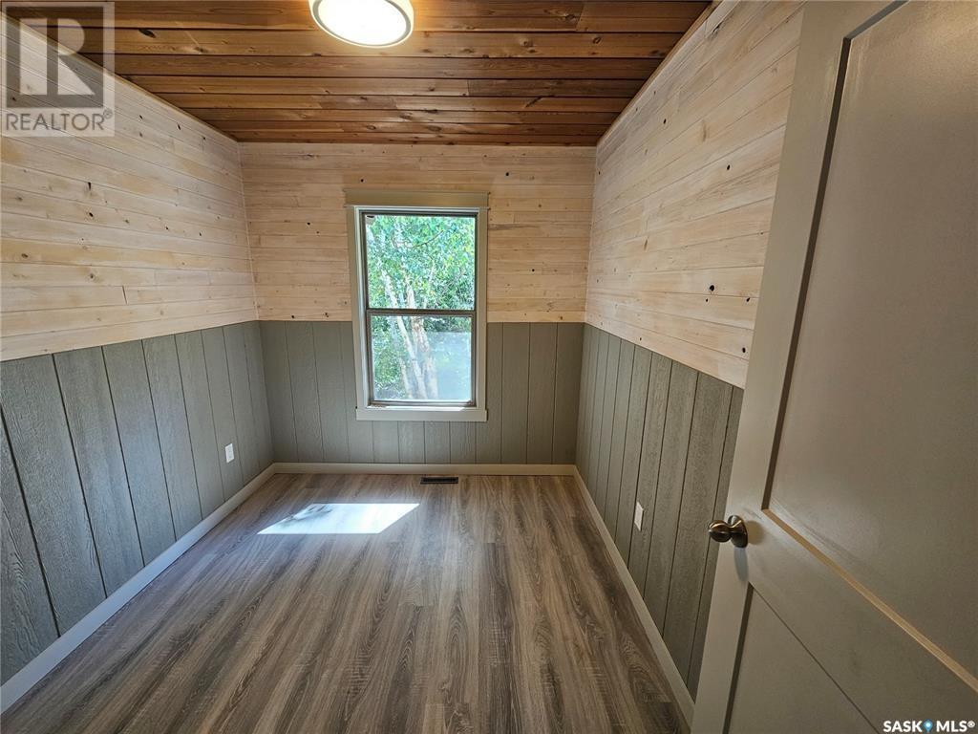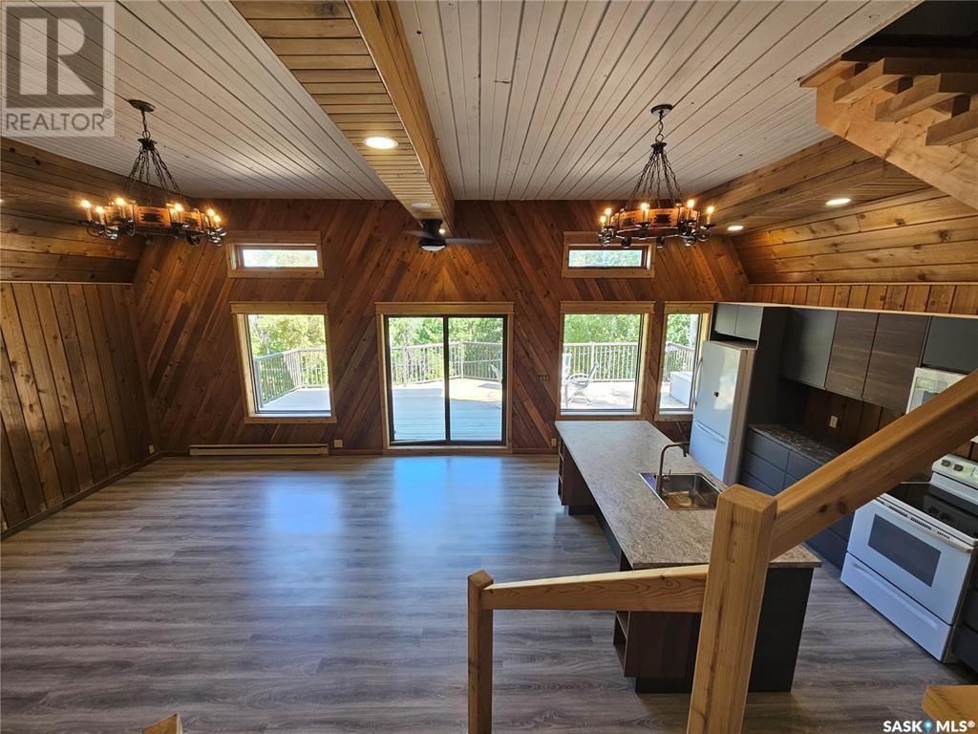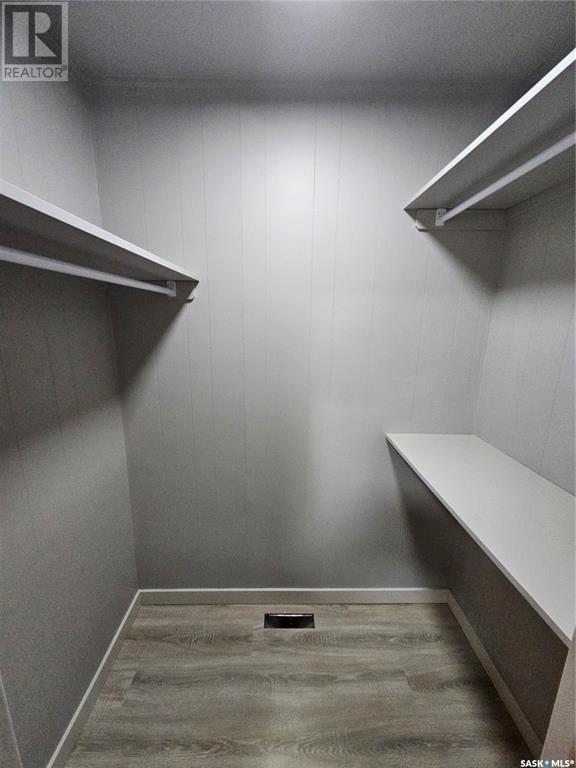Lorri Walters – Saskatoon REALTOR®
- Call or Text: (306) 221-3075
- Email: lorri@royallepage.ca
Description
Details
- Price:
- Type:
- Exterior:
- Garages:
- Bathrooms:
- Basement:
- Year Built:
- Style:
- Roof:
- Bedrooms:
- Frontage:
- Sq. Footage:
369 Wayweychapow Drive White Bear Ir 70, Saskatchewan S0C 0R0
$299,999
This beautiful year-round home in White Bear Lake is nestled on a 60'x130' lot surrounded by mature trees, offering both privacy and a lake life setting. Featuring ample parking in the front and back, along with a two-car attached garage with a newly installed concrete floor. The 1,463 sq. ft. three-level split home has been completely renovated, providing a modern yet cozy living space. It includes three bedrooms and three bathrooms, with two of the bedrooms featuring spacious walk-in closets and stunning en-suite bathrooms. A convenient laundry room adds to the home's functionality. The open-concept kitchen, dining, and living room area boasts high ceilings, creating a bright and airy atmosphere. The living room is a warm, inviting space with a cozy wood-burning fireplace, accented by a stone backsplash and cedar walls that enhance the home's rustic charm. Sliding doors off the living room lead to an enormous, newly built deck with brand-new railings, perfect for enjoying outdoor dining, relaxing with a book, or hosting gatherings. The kitchen is a dream, featuring all-new cabinets, cupboards, and an island, complemented by appliances that are just four years old. Upstairs just off the one bedroom, you'll find a private balcony—ideal for enjoying the warm weather and your morning coffee. Throughout the home, you'll find all-new flooring and energy-efficient LED lighting across all three levels. The downstairs area includes a utility room, additional storage space, and a four-year-old furnace that ensures the home is energy-efficient and comfortable year-round. All-new plumbing, wiring, poly, and insulation have been installed throughout the house, ensuring peace of mind for the new owner. Whether you’re savoring a quiet morning on the private balcony, hosting a summer barbecue on the expansive deck, or cozying up by the fireplace on a chilly evening, this White Bear Lake home offers the perfect blend of comfort and style, making it an ideal retreat in any season. (id:62517)
Property Details
| MLS® Number | SK005043 |
| Property Type | Single Family |
| Neigbourhood | White Bear (Carlyle) Lake |
| Features | Treed, Rectangular, Balcony |
| Structure | Deck |
Building
| Bathroom Total | 3 |
| Bedrooms Total | 3 |
| Appliances | Washer, Refrigerator, Dishwasher, Dryer, Microwave, Garage Door Opener Remote(s), Stove |
| Basement Development | Unfinished |
| Basement Type | Partial (unfinished) |
| Constructed Date | 1986 |
| Construction Style Split Level | Split Level |
| Fireplace Fuel | Wood |
| Fireplace Present | Yes |
| Fireplace Type | Conventional |
| Heating Fuel | Electric, Natural Gas |
| Heating Type | Baseboard Heaters, Forced Air |
| Size Interior | 1,463 Ft2 |
| Type | House |
Parking
| Attached Garage | |
| Gravel | |
| Parking Space(s) | 6 |
Land
| Acreage | No |
| Size Frontage | 60 Ft |
| Size Irregular | 7800.00 |
| Size Total | 7800 Sqft |
| Size Total Text | 7800 Sqft |
Rooms
| Level | Type | Length | Width | Dimensions |
|---|---|---|---|---|
| Second Level | Foyer | 5'1 x 9'6 | ||
| Second Level | Laundry Room | 5'11 x 9'6 | ||
| Second Level | Bedroom | 12' x 9'6 | ||
| Second Level | 4pc Ensuite Bath | 8'6 x 8'10 | ||
| Second Level | Bedroom | 9'5 x 8'1 | ||
| Second Level | 4pc Bathroom | 4'11 x 8'4 | ||
| Third Level | Primary Bedroom | 19'5 x 8'10 | ||
| Third Level | 4pc Ensuite Bath | 7' x 12' | ||
| Basement | Other | 25' x 18'10 | ||
| Main Level | Kitchen/dining Room | 10'9 x 17'8 | ||
| Main Level | Living Room | 16'6 x 17'8 |
Contact Us
Contact us for more information

Tyler Matthewson
Salesperson
Po Box 1269 119 Main Street
Carlyle, Saskatchewan S0C 0R0
(306) 453-4403




