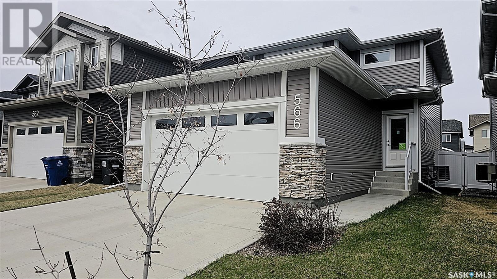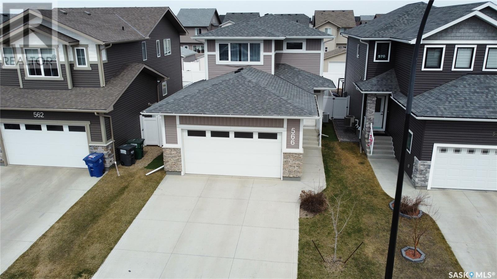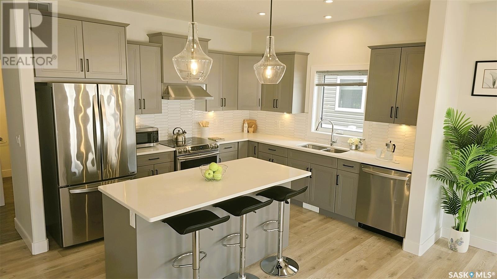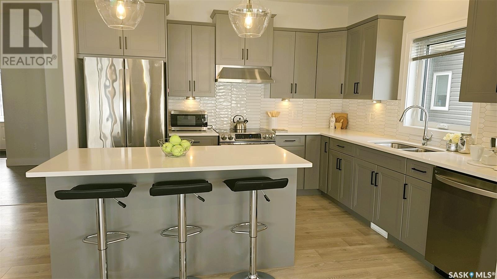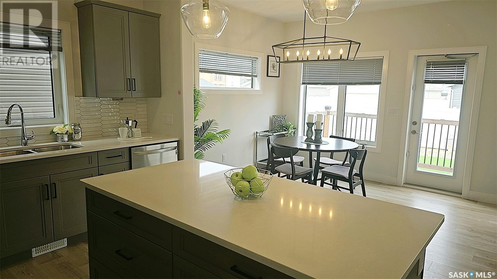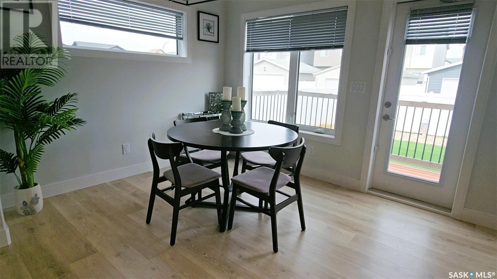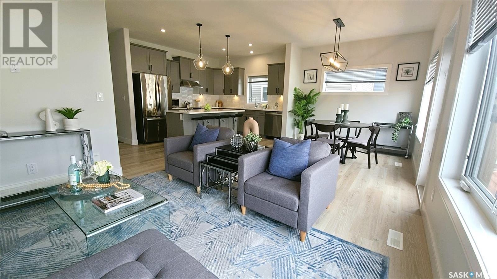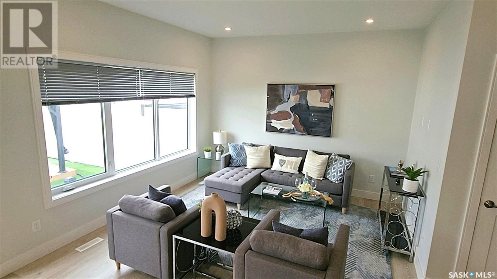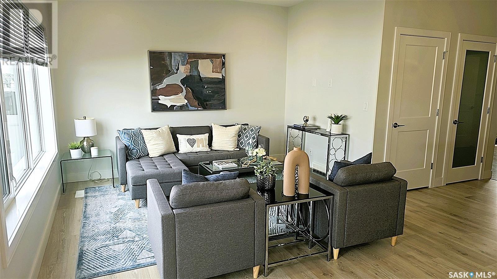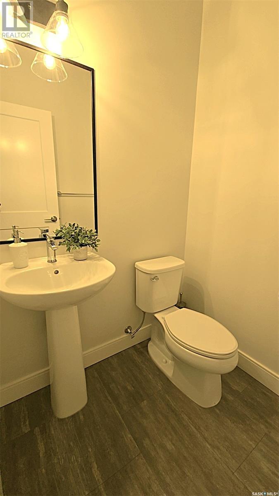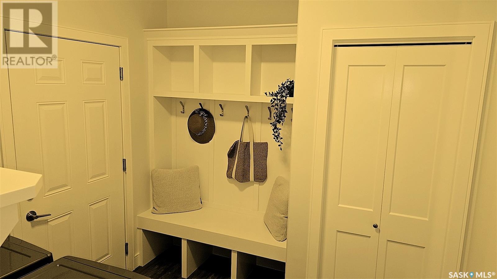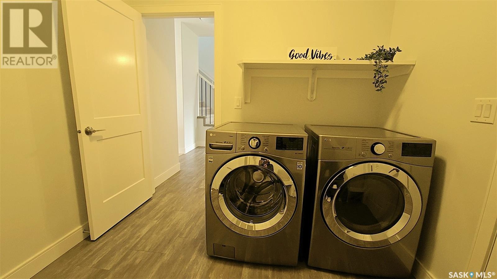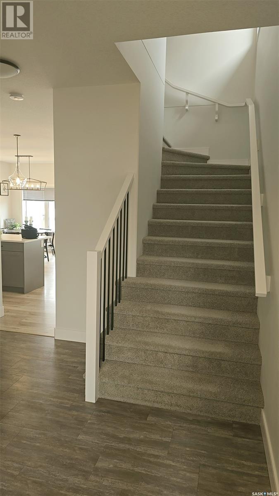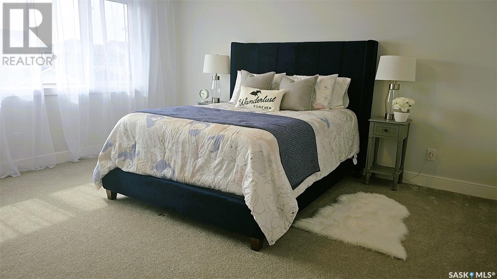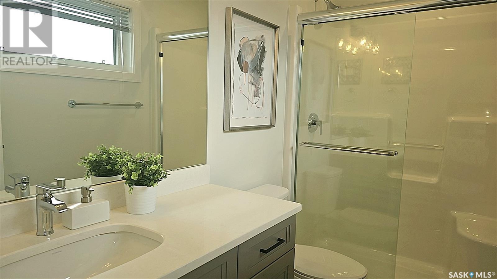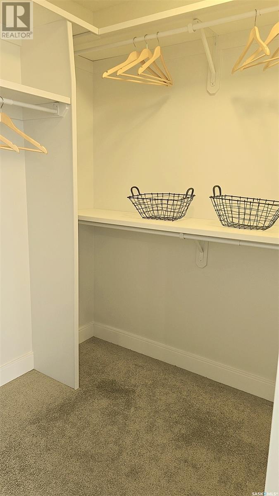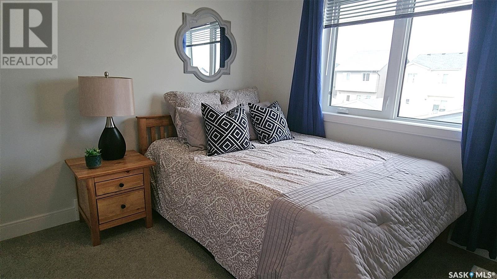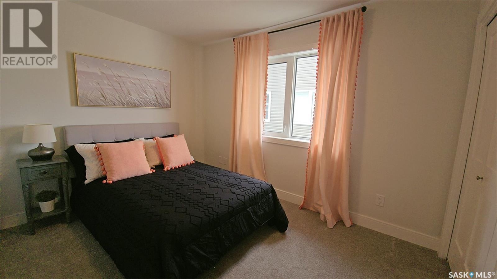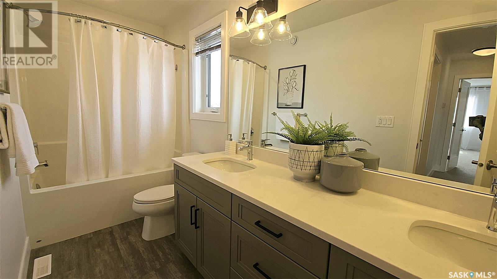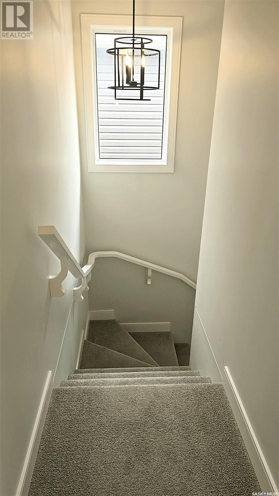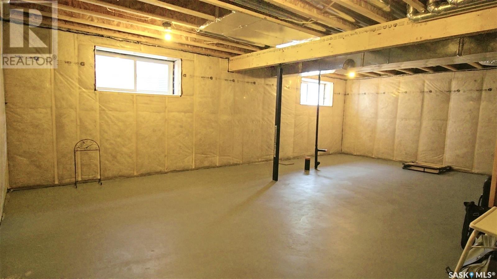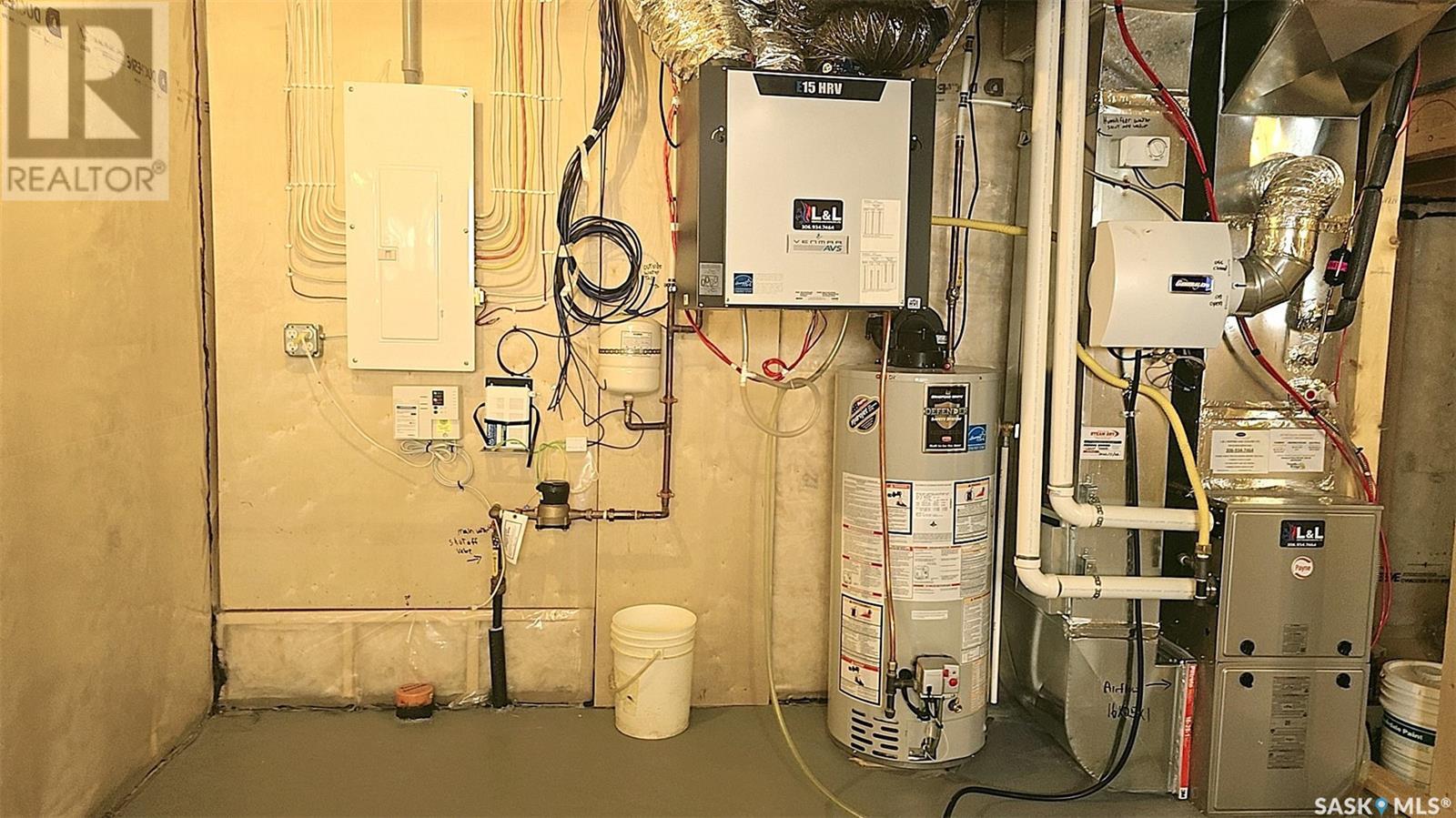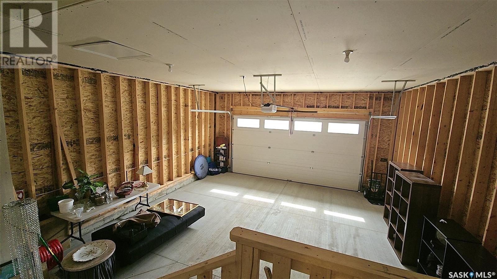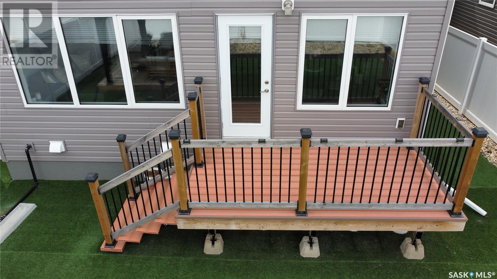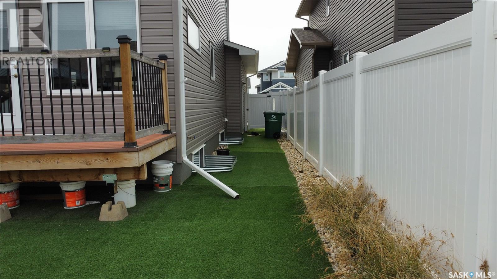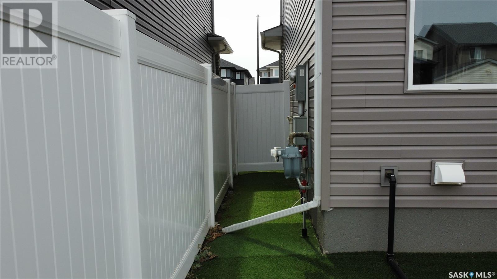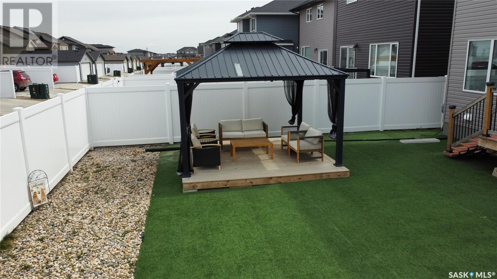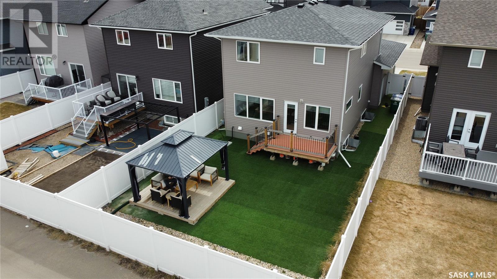Lorri Walters – Saskatoon REALTOR®
- Call or Text: (306) 221-3075
- Email: lorri@royallepage.ca
Description
Details
- Price:
- Type:
- Exterior:
- Garages:
- Bathrooms:
- Basement:
- Year Built:
- Style:
- Roof:
- Bedrooms:
- Frontage:
- Sq. Footage:
566 Mcfaull Crescent Saskatoon, Saskatchewan S7K 8B3
$594,900
Beautiful 2 Storey Family home in Brighton. Built in 2020, the Condition of this home is like new. Includes Large 22' x 26' Attached Garage with Direct entry from Mudroom / Laundry & 2 Piece Bathroom.. A Highlight in this home is the Beautiful Kitchen Cabinetry with 6' Island, Quartz Countertops, Under Counter Lighting, Rich Tiled Backsplash, Large Pantry & Hood Fan Vented to the outside. The Living / Dining rooms feature a wall of Triple Pane Windows & a View of the low maintenance yard with Artificial Grass, Vinyl Fencing, Composite Deck & Gazebo Deck for gatherings. Upstairs has 3 Bedrooms, Master Bedroom features 3 Piece Ensuite & Walk-in Closet. Also upstairs is a 5 Piece Bathroom with Double Sinks. Basement is framed & Insulated with Rough in for Bathroom & painted Floors. Location Close to Shopping, Parks, Theater, Restaurants, Wilson's Greenhouse & the Stoked Group of Fun Activities. (id:62517)
Property Details
| MLS® Number | SK004192 |
| Property Type | Single Family |
| Neigbourhood | Brighton |
| Features | Lane, Rectangular, Sump Pump |
| Structure | Deck |
Building
| Bathroom Total | 3 |
| Bedrooms Total | 3 |
| Appliances | Washer, Refrigerator, Dishwasher, Dryer, Window Coverings, Garage Door Opener Remote(s), Hood Fan, Stove |
| Architectural Style | 2 Level |
| Basement Development | Partially Finished |
| Basement Type | Full (partially Finished) |
| Constructed Date | 2021 |
| Cooling Type | Central Air Conditioning, Air Exchanger |
| Heating Fuel | Natural Gas |
| Heating Type | Forced Air |
| Stories Total | 2 |
| Size Interior | 1,556 Ft2 |
| Type | House |
Parking
| Attached Garage | |
| Parking Space(s) | 4 |
Land
| Acreage | No |
| Fence Type | Fence |
| Size Frontage | 36 Ft |
| Size Irregular | 4133.00 |
| Size Total | 4133 Sqft |
| Size Total Text | 4133 Sqft |
Rooms
| Level | Type | Length | Width | Dimensions |
|---|---|---|---|---|
| Second Level | Bedroom | 13' x 14'6" | ||
| Second Level | Bedroom | 9' x 11'7" | ||
| Second Level | Bedroom | 9'11" x 10'3" | ||
| Second Level | 5pc Bathroom | Measurements not available | ||
| Second Level | 3pc Ensuite Bath | Measurements not available | ||
| Basement | Storage | Measurements not available | ||
| Main Level | Living Room | 12'6" x 12' | ||
| Main Level | Dining Room | 10'1" x 10'6" | ||
| Main Level | Kitchen | 10'10' x 12'1" | ||
| Main Level | 2pc Bathroom | Measurements not available | ||
| Main Level | Foyer | Measurements not available | ||
| Main Level | Other | Measurements not available |
https://www.realtor.ca/real-estate/28242177/566-mcfaull-crescent-saskatoon-brighton
Contact Us
Contact us for more information

Gord Brown Real Estate P.c. Ltd.
Salesperson
www.homesearchsaskatoon.com/
714 Duchess Street
Saskatoon, Saskatchewan S7K 0R3
(306) 653-2213
(888) 623-6153
boyesgrouprealty.com/
