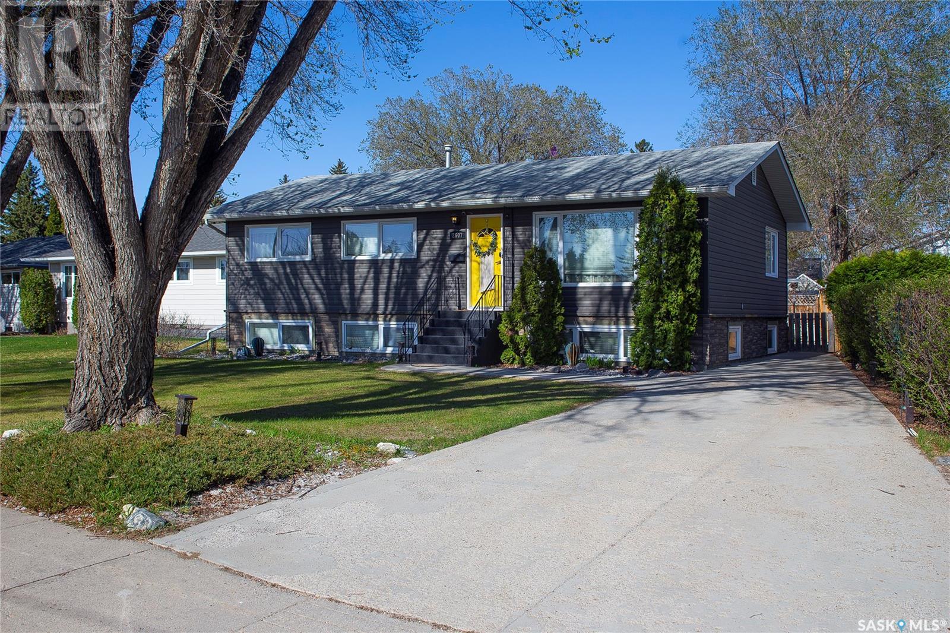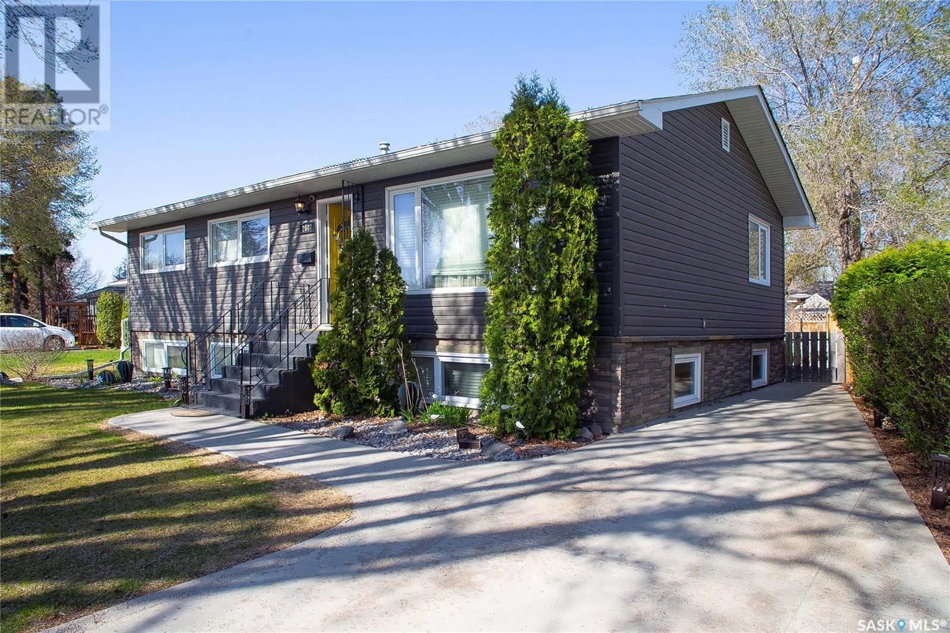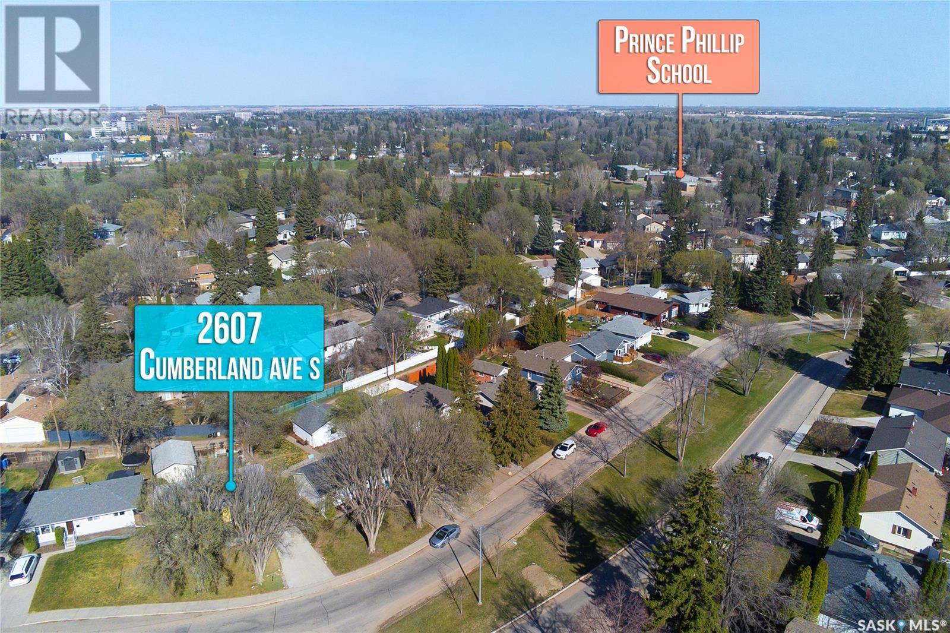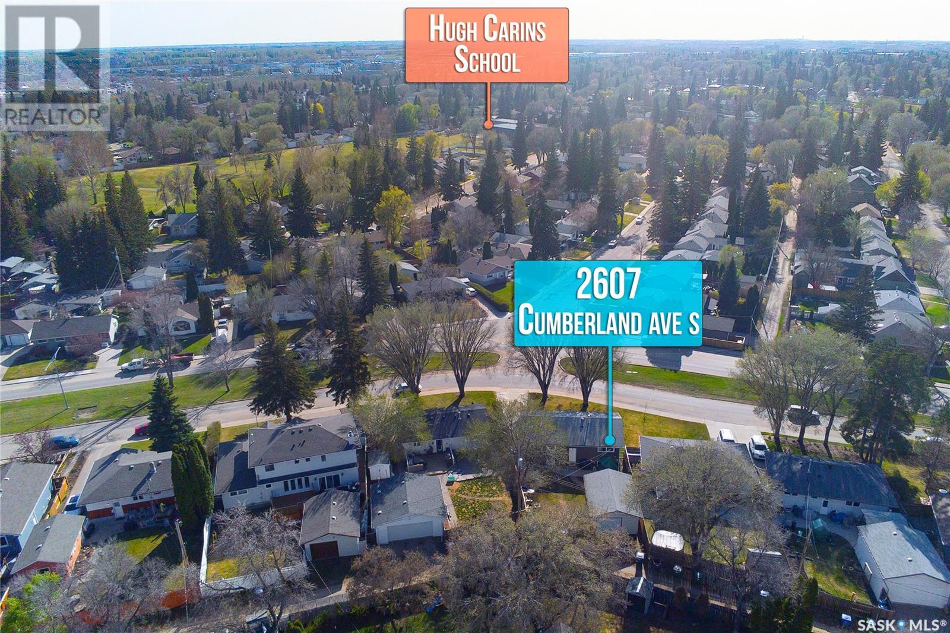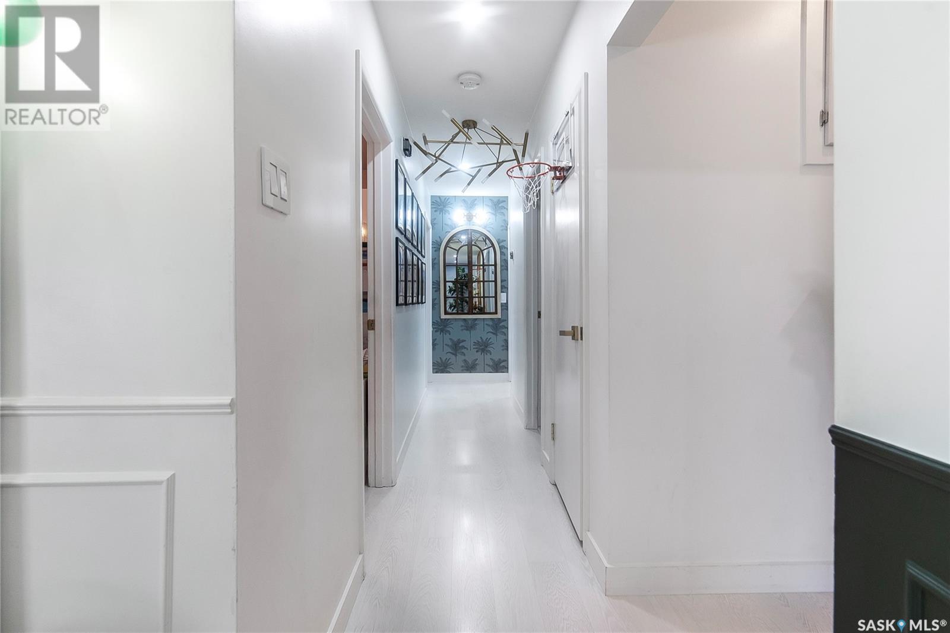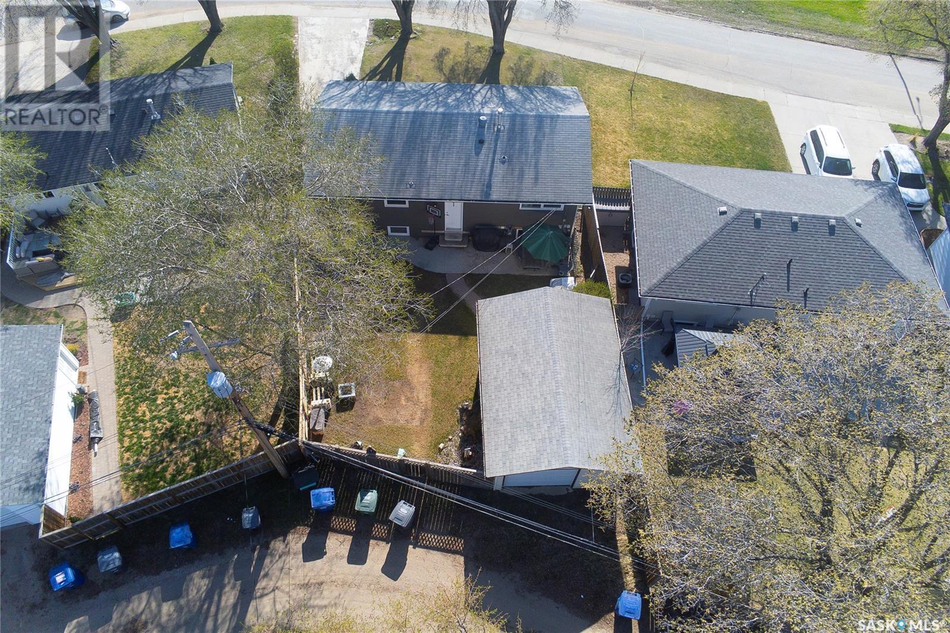Lorri Walters – Saskatoon REALTOR®
- Call or Text: (306) 221-3075
- Email: lorri@royallepage.ca
Description
Details
- Price:
- Type:
- Exterior:
- Garages:
- Bathrooms:
- Basement:
- Year Built:
- Style:
- Roof:
- Bedrooms:
- Frontage:
- Sq. Footage:
2607 Cumberland Avenue S Saskatoon, Saskatchewan S7J 2A3
$498,000
Welcome to 2607 Cumberland Avenue South, a beautifully renovated and well-maintained home tucked away on a quiet, tree-lined street with a wide, green boulevard in the desirable Nutana Park neighbourhood. This thoughtfully upgraded property offers a perfect blend of style and functionality, featuring large sunlit windows, pot lights, modern light fixtures, and tastefully updated bathrooms throughout. The main floor boasts a bright and spacious layout with three generously sized bedrooms, a welcoming living and dining area, and a sleek, contemporary kitchen. A luxurious 4-piece bathroom with a jetted tub completes the main level. The fully developed basement offers excellent flexibility with two additional bedrooms, a large living area, 4-piece bathroom, kitchenette, dining area, and shared laundry—ideal for a future in-law or nanny suite. Professionally decorated and carefully looked after by the owners, this home is truly move-in ready. Additional features include underground sprinkler system in both the front and back yards. Located just steps from Hugh Cairns and Prince Philip Schools, and a short walk to Adelaide Park and Harold Tatler Park, with quick access to Stonebridge amenities, 8th Street shopping, and the University of Saskatchewan. A fantastic opportunity in a prime, family-friendly location! (id:62517)
Property Details
| MLS® Number | SK006680 |
| Property Type | Single Family |
| Neigbourhood | Nutana Park |
| Features | Treed, Irregular Lot Size, Lane |
| Structure | Patio(s) |
Building
| Bathroom Total | 2 |
| Bedrooms Total | 5 |
| Appliances | Washer, Refrigerator, Dishwasher, Dryer, Microwave, Garburator, Window Coverings, Garage Door Opener Remote(s), Stove |
| Architectural Style | Bungalow |
| Basement Development | Finished |
| Basement Type | Full (finished) |
| Constructed Date | 1960 |
| Cooling Type | Central Air Conditioning |
| Heating Fuel | Natural Gas |
| Heating Type | Forced Air |
| Stories Total | 1 |
| Size Interior | 1,066 Ft2 |
| Type | House |
Parking
| Detached Garage | |
| Parking Space(s) | 3 |
Land
| Acreage | No |
| Fence Type | Fence |
| Landscape Features | Lawn, Underground Sprinkler |
| Size Frontage | 65 Ft |
| Size Irregular | 5663.00 |
| Size Total | 5663 Sqft |
| Size Total Text | 5663 Sqft |
Rooms
| Level | Type | Length | Width | Dimensions |
|---|---|---|---|---|
| Basement | Living Room | 12 ft ,10 in | 15 ft ,9 in | 12 ft ,10 in x 15 ft ,9 in |
| Basement | Kitchen | 6 ft ,11 in | 10 ft ,11 in | 6 ft ,11 in x 10 ft ,11 in |
| Basement | Dining Room | 6 ft ,5 in | 10 ft ,10 in | 6 ft ,5 in x 10 ft ,10 in |
| Basement | Bedroom | 9 ft ,7 in | 12 ft ,8 in | 9 ft ,7 in x 12 ft ,8 in |
| Basement | Bedroom | 8 ft ,10 in | 13 ft ,4 in | 8 ft ,10 in x 13 ft ,4 in |
| Basement | 4pc Bathroom | x x x | ||
| Basement | Laundry Room | x x x | ||
| Main Level | Kitchen | 9 ft ,6 in | 11 ft ,3 in | 9 ft ,6 in x 11 ft ,3 in |
| Main Level | Dining Room | 6 ft ,2 in | 11 ft ,7 in | 6 ft ,2 in x 11 ft ,7 in |
| Main Level | Living Room | 13 ft ,8 in | 17 ft ,5 in | 13 ft ,8 in x 17 ft ,5 in |
| Main Level | Bedroom | 10 ft ,1 in | 10 ft ,2 in | 10 ft ,1 in x 10 ft ,2 in |
| Main Level | Bedroom | 10 ft ,10 in | 11 ft ,3 in | 10 ft ,10 in x 11 ft ,3 in |
| Main Level | Bedroom | 9 ft ,1 in | 10 ft ,2 in | 9 ft ,1 in x 10 ft ,2 in |
| Main Level | 4pc Bathroom | x x x |
https://www.realtor.ca/real-estate/28347317/2607-cumberland-avenue-s-saskatoon-nutana-park
Contact Us
Contact us for more information

Gautam Sharma
Salesperson
saskatooncashflow.ca/
3020a Arlington Ave
Saskatoon, Saskatchewan S7J 2J9
(306) 934-8383

Meenu Sharma
Salesperson
saskatooncashflow.ca/
3020a Arlington Ave
Saskatoon, Saskatchewan S7J 2J9
(306) 934-8383
