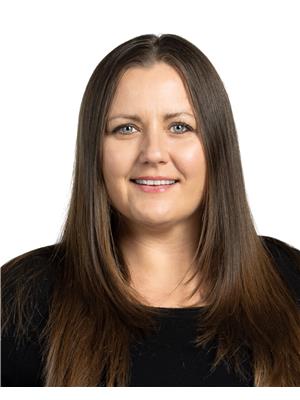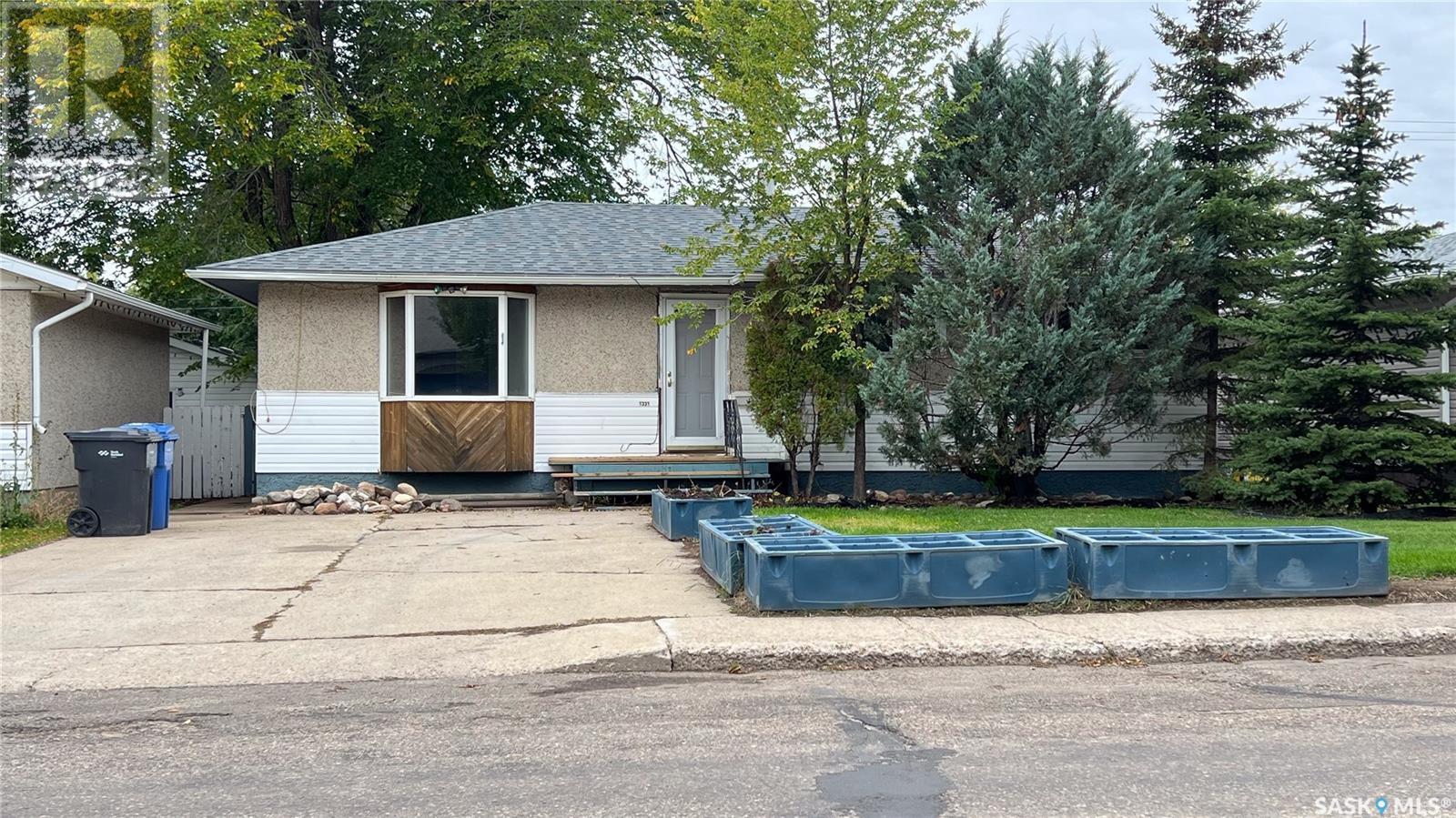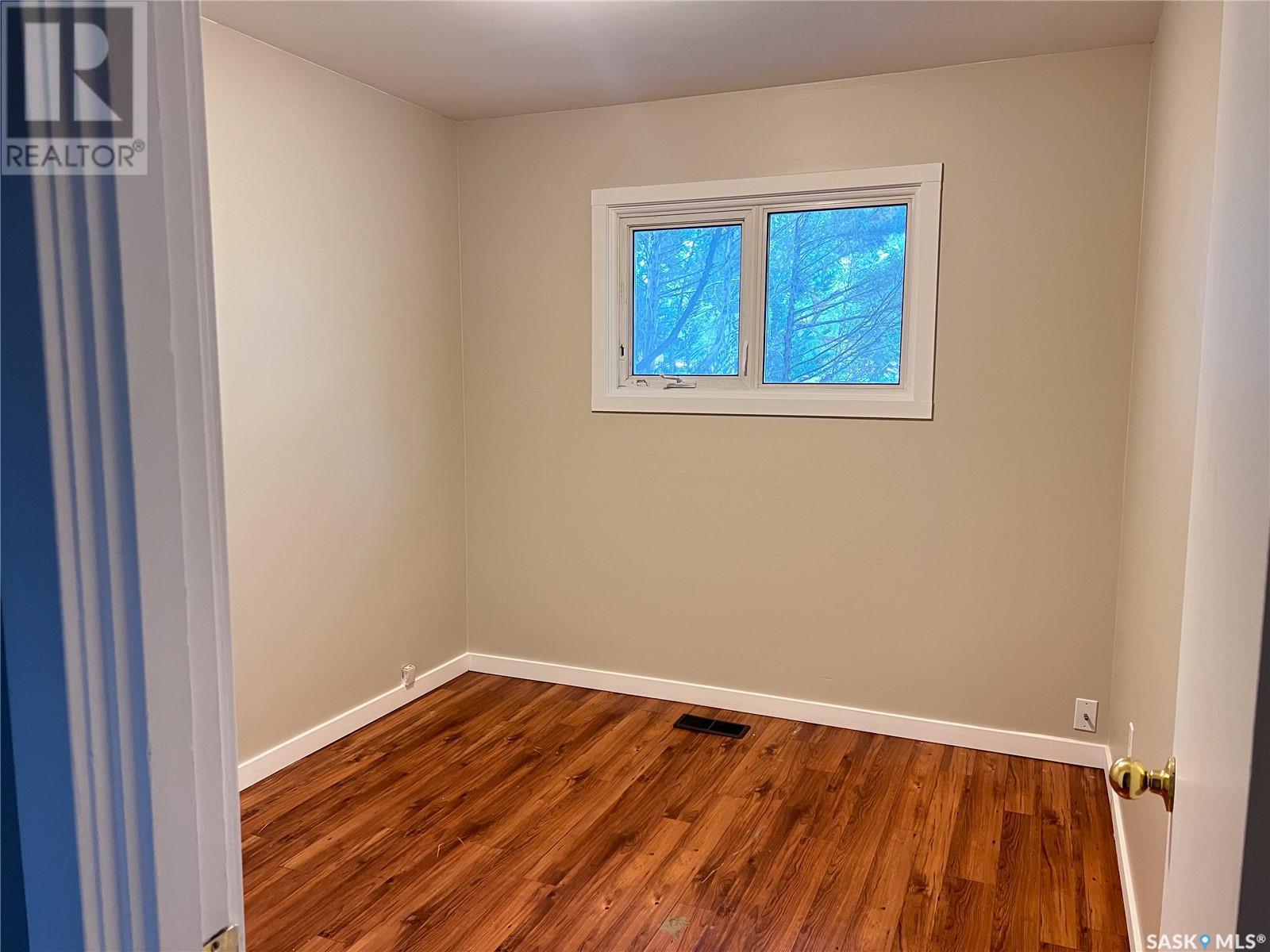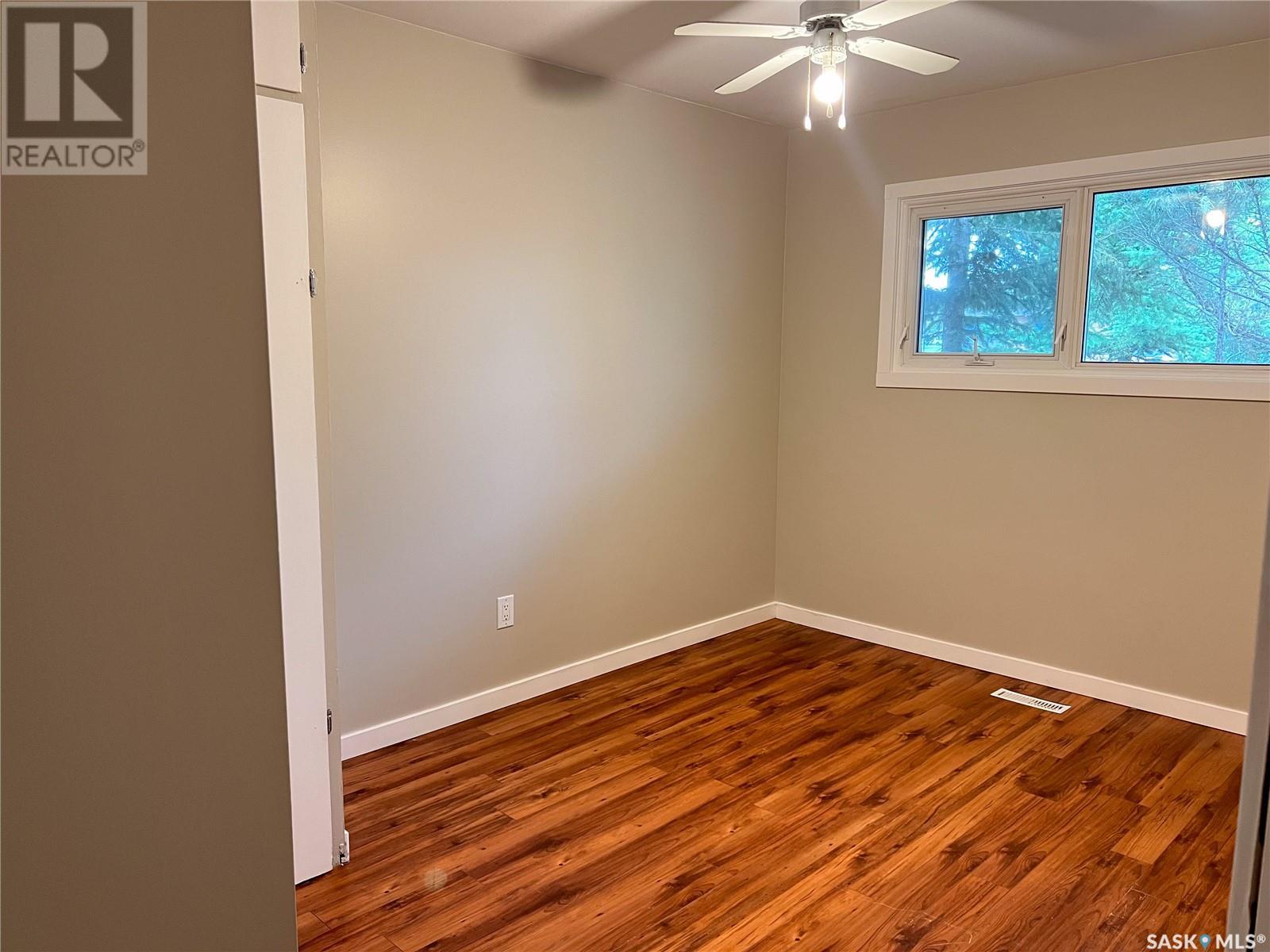Lorri Walters – Saskatoon REALTOR®
- Call or Text: (306) 221-3075
- Email: lorri@royallepage.ca
Description
Details
- Price:
- Type:
- Exterior:
- Garages:
- Bathrooms:
- Basement:
- Year Built:
- Style:
- Roof:
- Bedrooms:
- Frontage:
- Sq. Footage:
1331 110th Street North Battleford, Saskatchewan S9A 2H9
$144,900
This home offers 4-bedroom, 2-bath bungalow in the Deanscroft neighborhood and is a fantastic investment opportunity. The home features a spacious living room with a charming bay window and three bedrooms on the main floor, along with convenient storage in the dining area. It has had several recent updates, including freshly painted walls and ceilings, new baseboards, and casings both upstairs and downstairs. The basement has been refreshed with carpet and it includes an additional 5th room for extra living space. The roof has also been updated with new shingles and wood sheeting. Two sheds provide ample storage, and the home is ideally located near a walking trail, school, and daycare. Whether you're looking for a rental property or a starter home, this bungalow is an excellent choice. Seller to install a high efficient furnace before possession at sellers expense. (id:62517)
Property Details
| MLS® Number | SK985034 |
| Property Type | Single Family |
| Neigbourhood | Deanscroft |
| Features | Rectangular |
Building
| Bathroom Total | 2 |
| Bedrooms Total | 4 |
| Appliances | Washer, Refrigerator, Dryer, Storage Shed, Stove |
| Architectural Style | Bungalow |
| Basement Development | Finished |
| Basement Type | Full (finished) |
| Constructed Date | 1961 |
| Heating Fuel | Natural Gas |
| Heating Type | Forced Air |
| Stories Total | 1 |
| Size Interior | 1,030 Ft2 |
| Type | House |
Parking
| None | |
| Parking Space(s) | 2 |
Land
| Acreage | No |
| Size Frontage | 50 Ft |
| Size Irregular | 6000.00 |
| Size Total | 6000 Sqft |
| Size Total Text | 6000 Sqft |
Rooms
| Level | Type | Length | Width | Dimensions |
|---|---|---|---|---|
| Basement | Bedroom | 8 ft ,8 in | 10 ft ,5 in | 8 ft ,8 in x 10 ft ,5 in |
| Basement | Laundry Room | 10 ft | 5 ft | 10 ft x 5 ft |
| Basement | Family Room | 22 ft ,3 in | Measurements not available x 22 ft ,3 in | |
| Basement | Utility Room | 10 ft | 6 ft ,2 in | 10 ft x 6 ft ,2 in |
| Basement | 3pc Bathroom | 5 ft ,8 in | 4 ft ,5 in | 5 ft ,8 in x 4 ft ,5 in |
| Basement | Storage | 10 ft ,11 in | 9 ft ,5 in | 10 ft ,11 in x 9 ft ,5 in |
| Main Level | Kitchen | 11 ft ,3 in | 8 ft ,10 in | 11 ft ,3 in x 8 ft ,10 in |
| Main Level | Living Room | 11 ft ,3 in | 15 ft ,8 in | 11 ft ,3 in x 15 ft ,8 in |
| Main Level | Dining Room | 7 ft ,10 in | 8 ft ,11 in | 7 ft ,10 in x 8 ft ,11 in |
| Main Level | 4pc Bathroom | 4 ft ,11 in | 11 ft | 4 ft ,11 in x 11 ft |
| Main Level | Bedroom | 8 ft ,9 in | 10 ft | 8 ft ,9 in x 10 ft |
| Main Level | Bedroom | 12 ft ,3 in | 11 ft ,2 in | 12 ft ,3 in x 11 ft ,2 in |
| Main Level | Bedroom | 9 ft ,1 in | 11 ft ,1 in | 9 ft ,1 in x 11 ft ,1 in |
https://www.realtor.ca/real-estate/27488987/1331-110th-street-north-battleford-deanscroft
Contact Us
Contact us for more information

Dorothy Lehman
Salesperson
prairieelite.c21.ca/
1401 100th Street
North Battleford, Saskatchewan S9A 0W1
(306) 937-2957
prairieelite.c21.ca/

Mandy Lehman
Salesperson
lehmanrealty.c21.ca/
1401 100th Street
North Battleford, Saskatchewan S9A 0W1
(306) 937-2957
prairieelite.c21.ca/





















