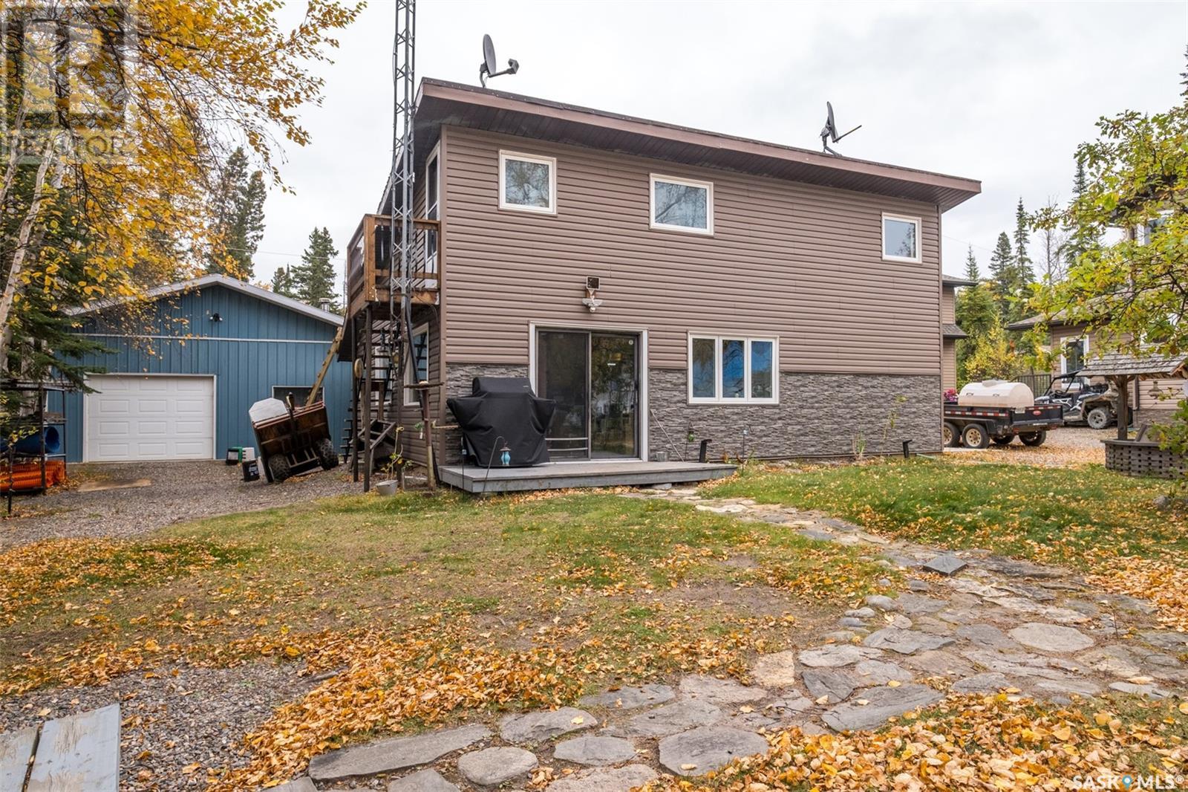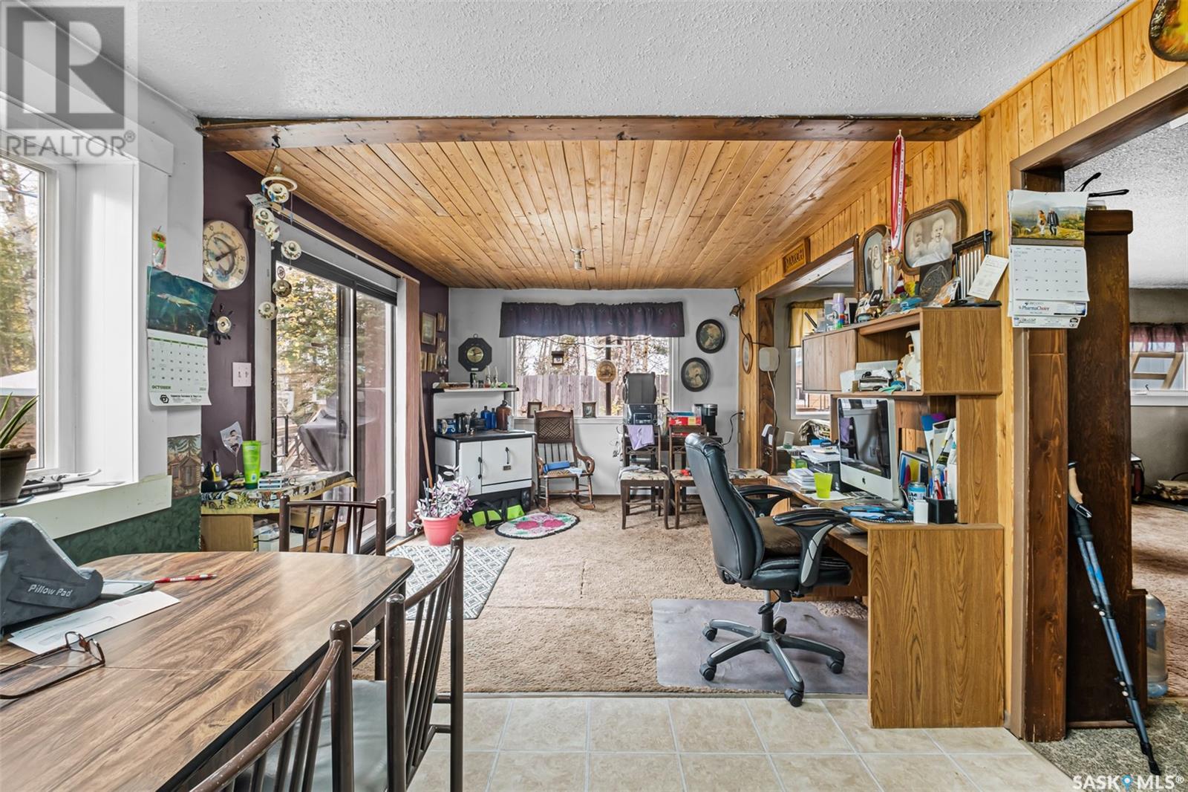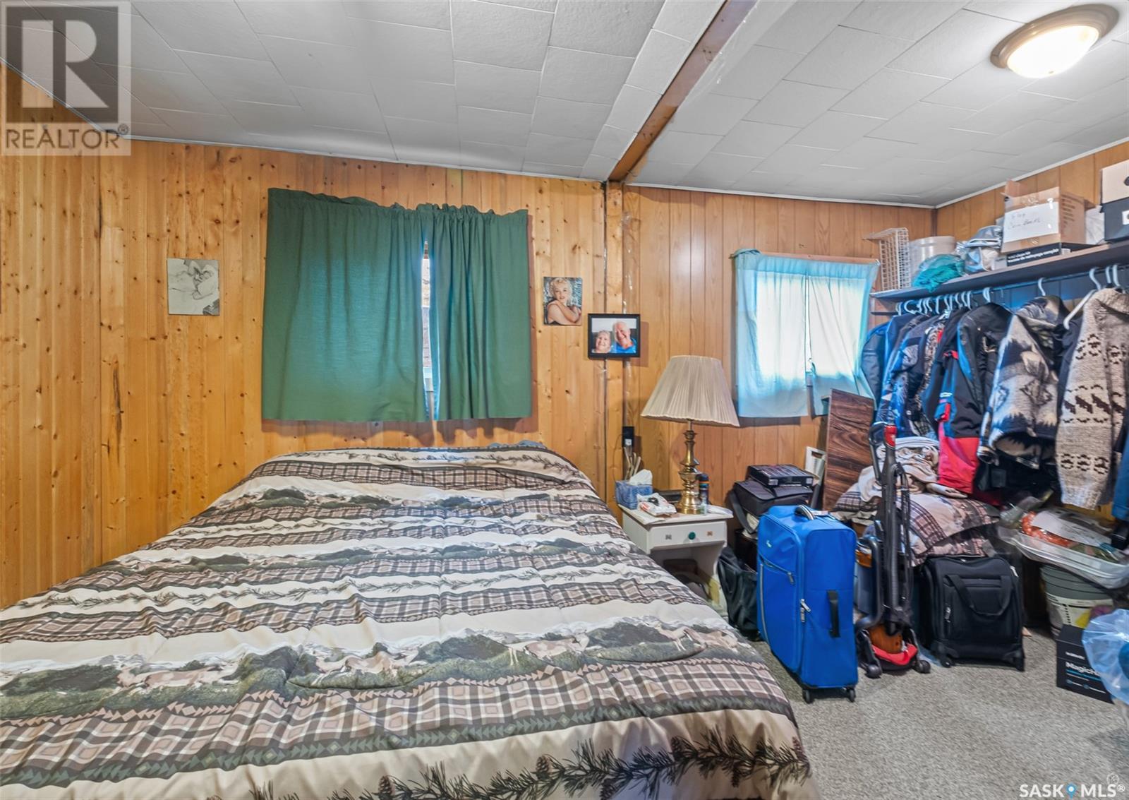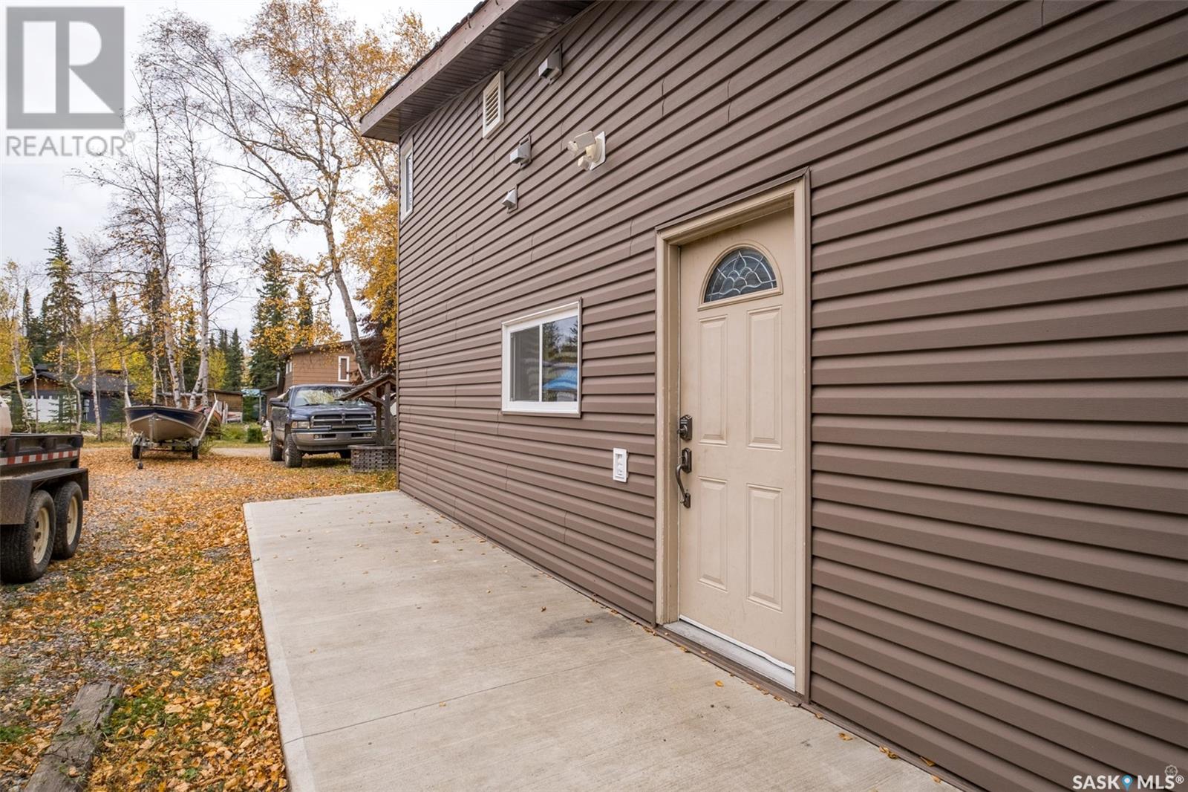Lorri Walters – Saskatoon REALTOR®
- Call or Text: (306) 221-3075
- Email: lorri@royallepage.ca
Description
Details
- Price:
- Type:
- Exterior:
- Garages:
- Bathrooms:
- Basement:
- Year Built:
- Style:
- Roof:
- Bedrooms:
- Frontage:
- Sq. Footage:
903 Balsam Street White Swan Lake, Saskatchewan S0J 3E0
$299,900
If you have been dreaming of a lake home just steps away from the lake ,look no further! Situated in Whelan Bay, Whiteswan lake. The main floor is inviting and features a kitchen, dining area and oversized living room. The Primary bedroom has been expanded and could easily be converted back to 2 rooms. The 4 piece bathroom also serves as the laundry room. The upper level currently serves as an oversized bedroom space with a separate 3 piece bathroom. Plenty of room for the entire family and guests! Outside you will find a landscaped yard with alley access to the shop perfect for storing all the toys with 2 oversized doors and still plenty of work space! Whiteswan ,Whelan Bay is a quiet lake with clean clear water and some of the best fishing, surrounded with snowmobile and quad and ski trails . You do not want to miss the opportunity to own this lake home! Call today for your viewing (id:62517)
Property Details
| MLS® Number | SK985401 |
| Property Type | Single Family |
| Neigbourhood | Whiteswan Lakes |
| Features | Cul-de-sac, Lane |
| Structure | Deck |
Building
| Bathroom Total | 2 |
| Bedrooms Total | 2 |
| Appliances | Washer, Refrigerator, Dryer, Stove |
| Architectural Style | 2 Level |
| Basement Type | Cellar |
| Constructed Date | 1965 |
| Fireplace Fuel | Wood |
| Fireplace Present | Yes |
| Fireplace Type | Conventional |
| Heating Fuel | Electric, Wood |
| Heating Type | Baseboard Heaters |
| Stories Total | 2 |
| Size Interior | 2 Ft2 |
| Type | House |
Parking
| Detached Garage | |
| Gravel | |
| Heated Garage | |
| Parking Space(s) | 4 |
Land
| Acreage | No |
| Size Irregular | 0.19 |
| Size Total | 0.19 Ac |
| Size Total Text | 0.19 Ac |
Rooms
| Level | Type | Length | Width | Dimensions |
|---|---|---|---|---|
| Second Level | Bedroom | 10 ft ,5 in | 19 ft ,4 in | 10 ft ,5 in x 19 ft ,4 in |
| Second Level | 3pc Bathroom | 7 ft ,6 in | 11 ft ,5 in | 7 ft ,6 in x 11 ft ,5 in |
| Main Level | Primary Bedroom | 9 ft ,6 in | 14 ft ,9 in | 9 ft ,6 in x 14 ft ,9 in |
| Main Level | Laundry Room | 9 ft ,5 in | 5 ft ,2 in | 9 ft ,5 in x 5 ft ,2 in |
| Main Level | Living Room | 12 ft ,1 in | 19 ft ,3 in | 12 ft ,1 in x 19 ft ,3 in |
| Main Level | Kitchen | 10 ft | 15 ft ,1 in | 10 ft x 15 ft ,1 in |
| Main Level | Dining Room | 11 ft ,4 in | 10 ft ,4 in | 11 ft ,4 in x 10 ft ,4 in |
https://www.realtor.ca/real-estate/27508616/903-balsam-street-white-swan-lake-whiteswan-lakes
Contact Us
Contact us for more information
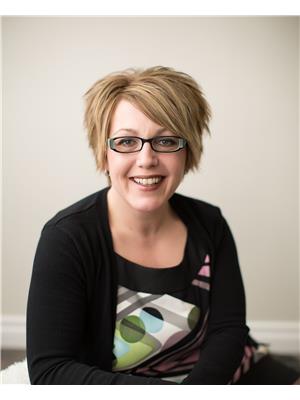
Krystal Hammersmith
Salesperson
2730a 2nd Avenue West
Prince Albert, Saskatchewan S6V 5E6
(306) 763-1133
(306) 763-0331

