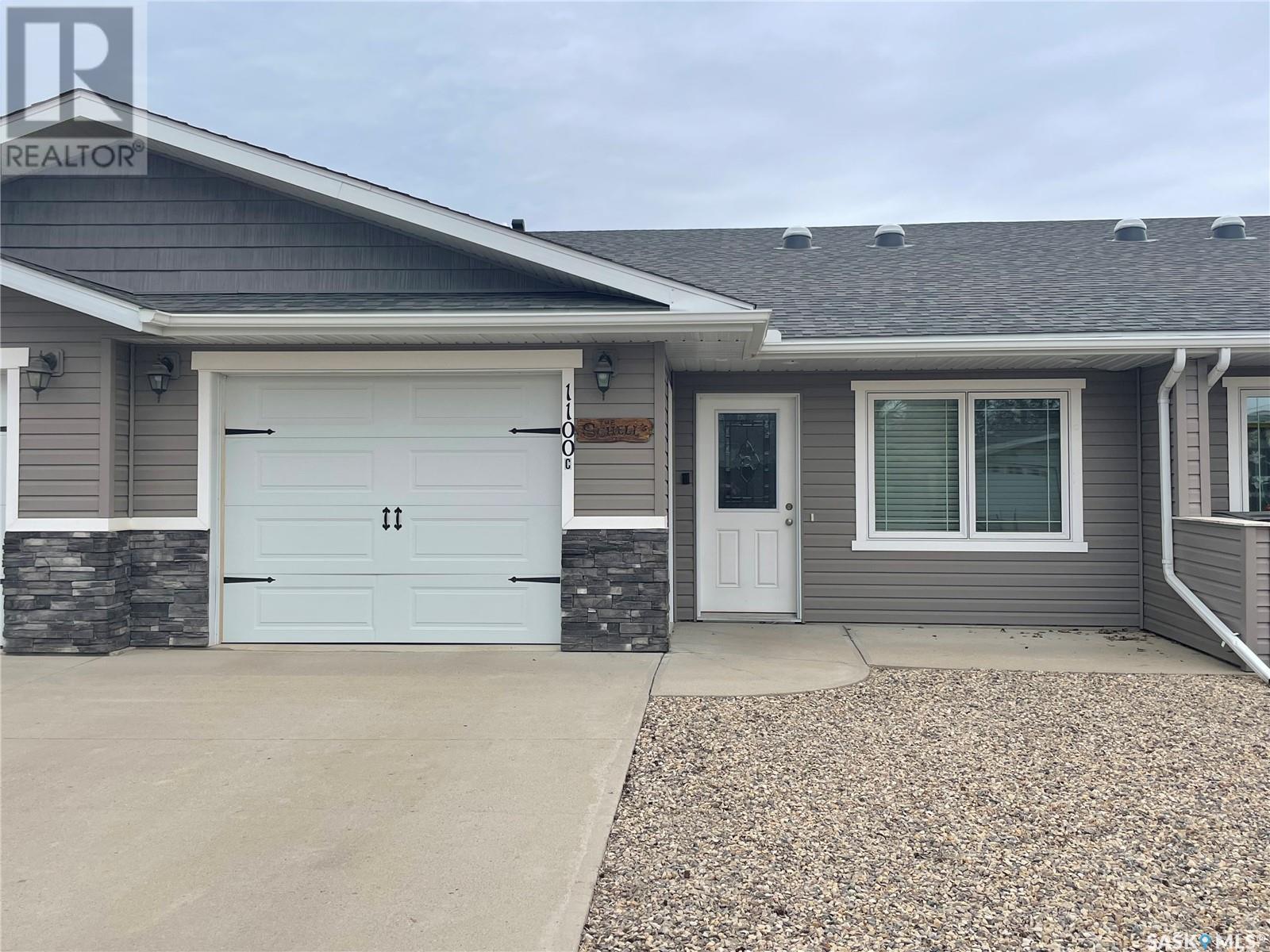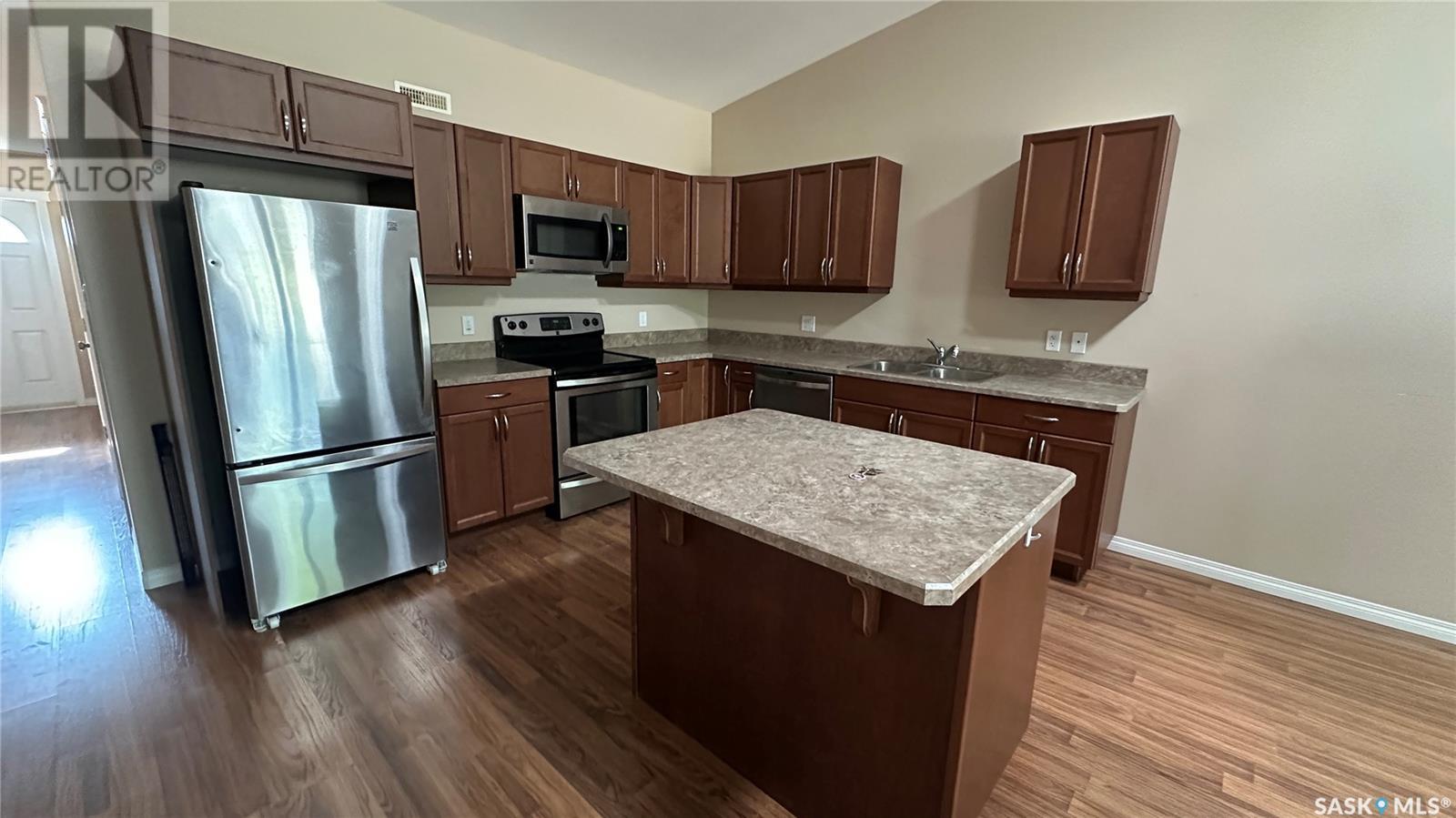Lorri Walters – Saskatoon REALTOR®
- Call or Text: (306) 221-3075
- Email: lorri@royallepage.ca
Description
Details
- Price:
- Type:
- Exterior:
- Garages:
- Bathrooms:
- Basement:
- Year Built:
- Style:
- Roof:
- Bedrooms:
- Frontage:
- Sq. Footage:
C 1100 95th Avenue Tisdale, Saskatchewan S0E 1T0
$235,000
Welcome to your cozy sanctuary in the quiet town of Tisdale Sk. This spacious 1200 plus square foot home offers a perfect balance of comfort and convenience with 2 bedroom, 2 bath, and an attached single car garage. Located in a peaceful four plex setting ,this home provides a tranquil retreat while still being close to all amenities. the small back yard requires minimal maintenance, giving you more time to relax and enjoy your life ahead. Don't miss out on the opportunity to make this charming property your own Contact us today to schedule a viewing and experience the peaceful lifestyle that awaits you in Tisdale, Saskatchewan. (id:62517)
Property Details
| MLS® Number | SK007016 |
| Property Type | Single Family |
| Features | Rectangular |
Building
| Bathroom Total | 2 |
| Bedrooms Total | 2 |
| Appliances | Washer, Refrigerator, Dishwasher, Dryer, Window Coverings, Garage Door Opener Remote(s), Stove |
| Architectural Style | Bungalow |
| Basement Development | Not Applicable |
| Basement Type | Crawl Space (not Applicable) |
| Constructed Date | 2011 |
| Construction Style Attachment | Semi-detached |
| Cooling Type | Central Air Conditioning, Air Exchanger |
| Heating Fuel | Natural Gas |
| Heating Type | Forced Air |
| Stories Total | 1 |
| Size Interior | 1,275 Ft2 |
Parking
| Attached Garage | |
| Parking Space(s) | 2 |
Land
| Acreage | No |
| Size Frontage | 27 Ft ,5 In |
| Size Irregular | 3135.00 |
| Size Total | 3135 Sqft |
| Size Total Text | 3135 Sqft |
Rooms
| Level | Type | Length | Width | Dimensions |
|---|---|---|---|---|
| Main Level | Kitchen | 18 ft | 15 ft | 18 ft x 15 ft |
| Main Level | Living Room | 14'7 x 13'4 | ||
| Main Level | Other | 10'5 x 7'9 | ||
| Main Level | Other | 5 ft | 7 ft | 5 ft x 7 ft |
| Main Level | 4pc Bathroom | 5 ft | 12 ft | 5 ft x 12 ft |
| Main Level | Bedroom | 11'5 x 9'5 | ||
| Main Level | Primary Bedroom | 11 ft | Measurements not available x 11 ft | |
| Main Level | 3pc Ensuite Bath | 5 ft | 5 ft | 5 ft x 5 ft |
https://www.realtor.ca/real-estate/28365037/c-1100-95th-avenue-tisdale
Contact Us
Contact us for more information

Carson Penner
Broker
Box 416
Tisdale, Saskatchewan S0E 1T0
(306) 873-5900
(306) 873-2991















