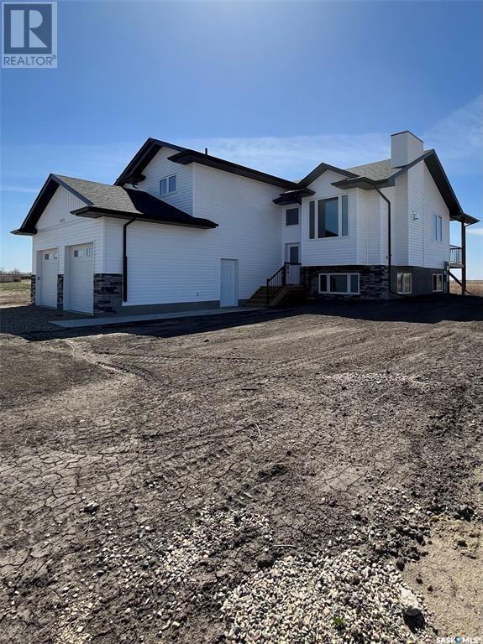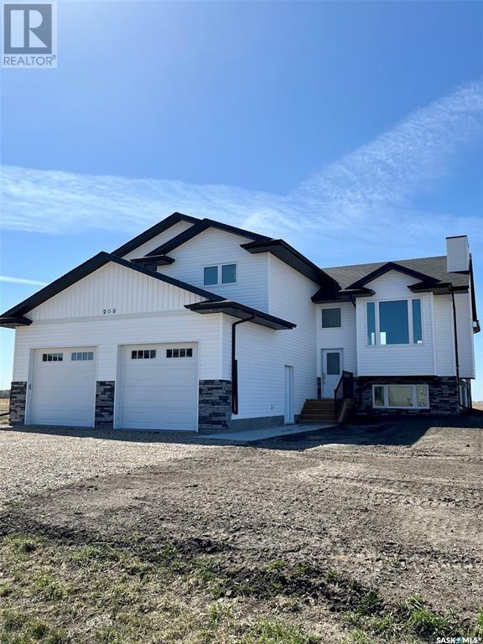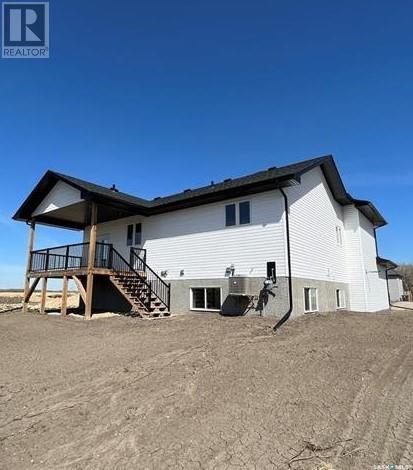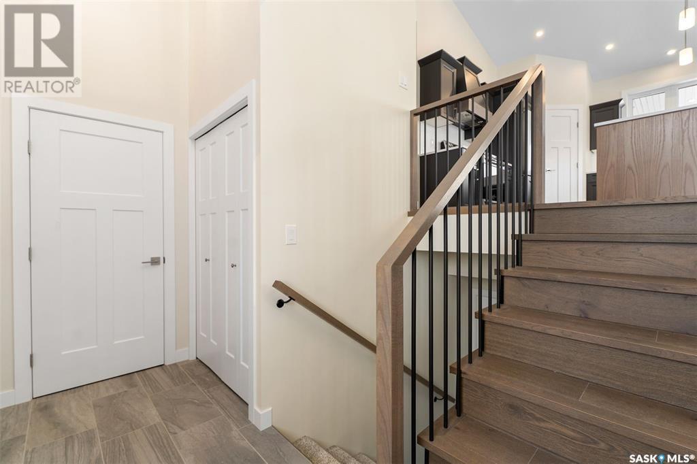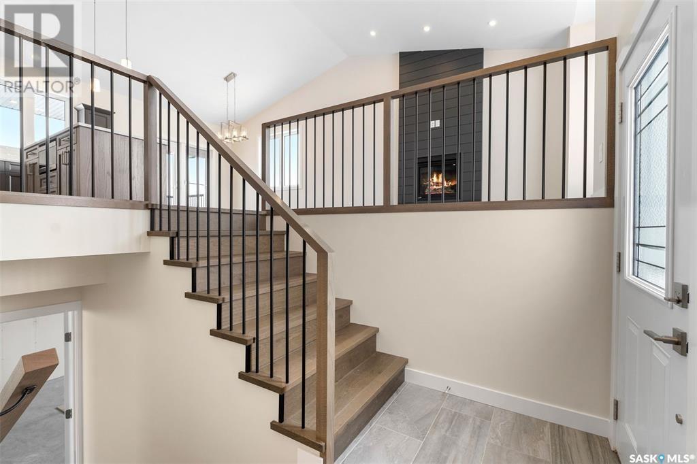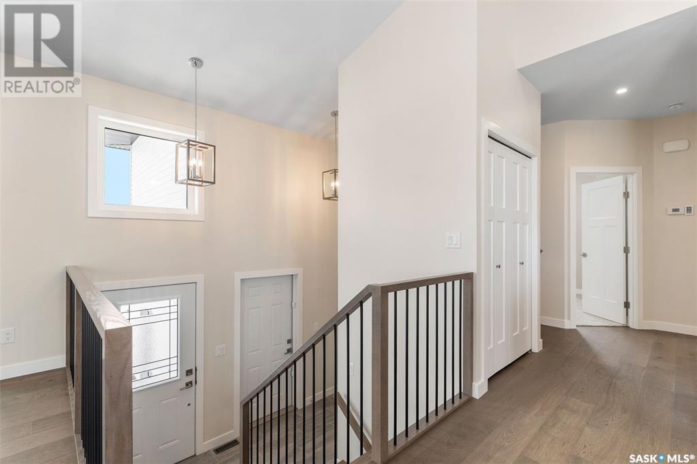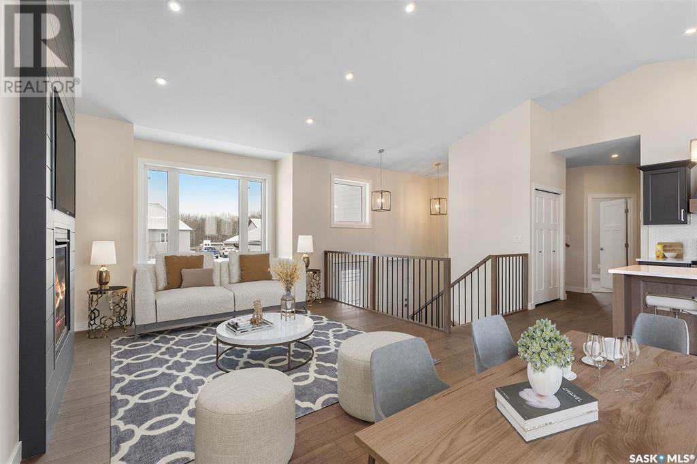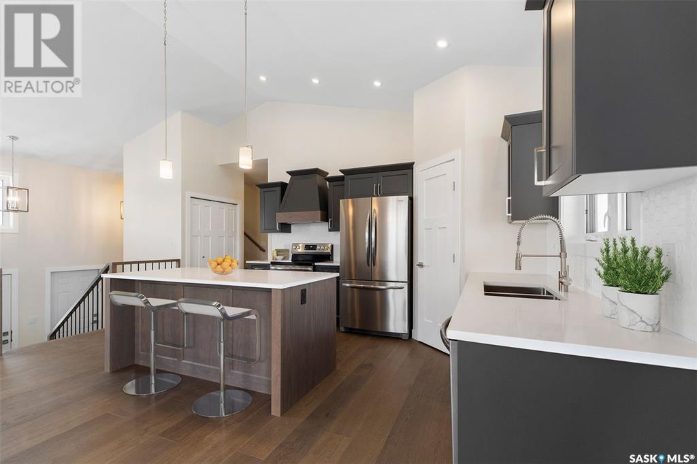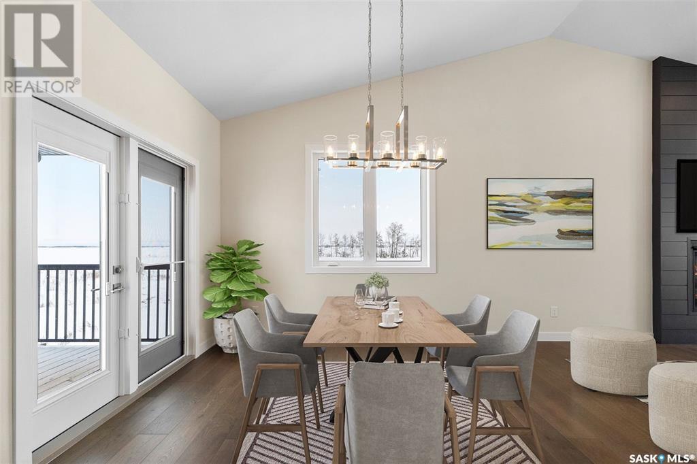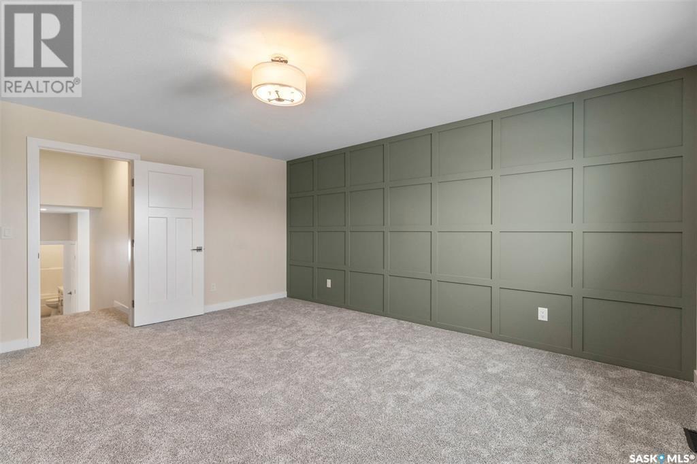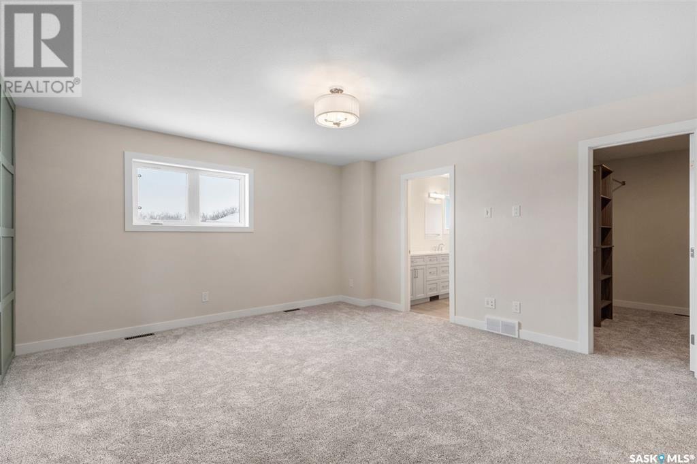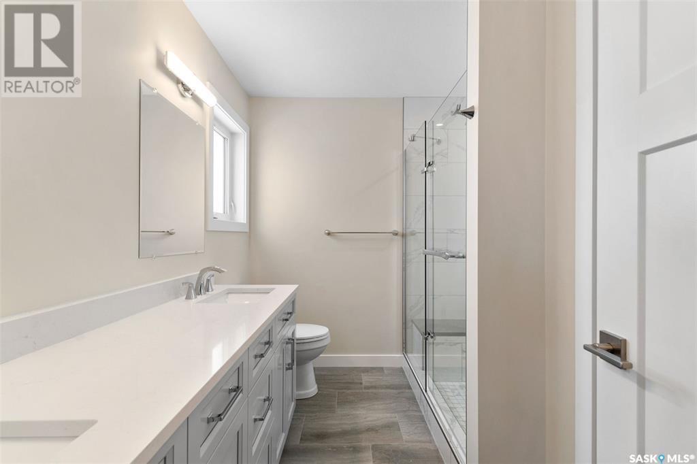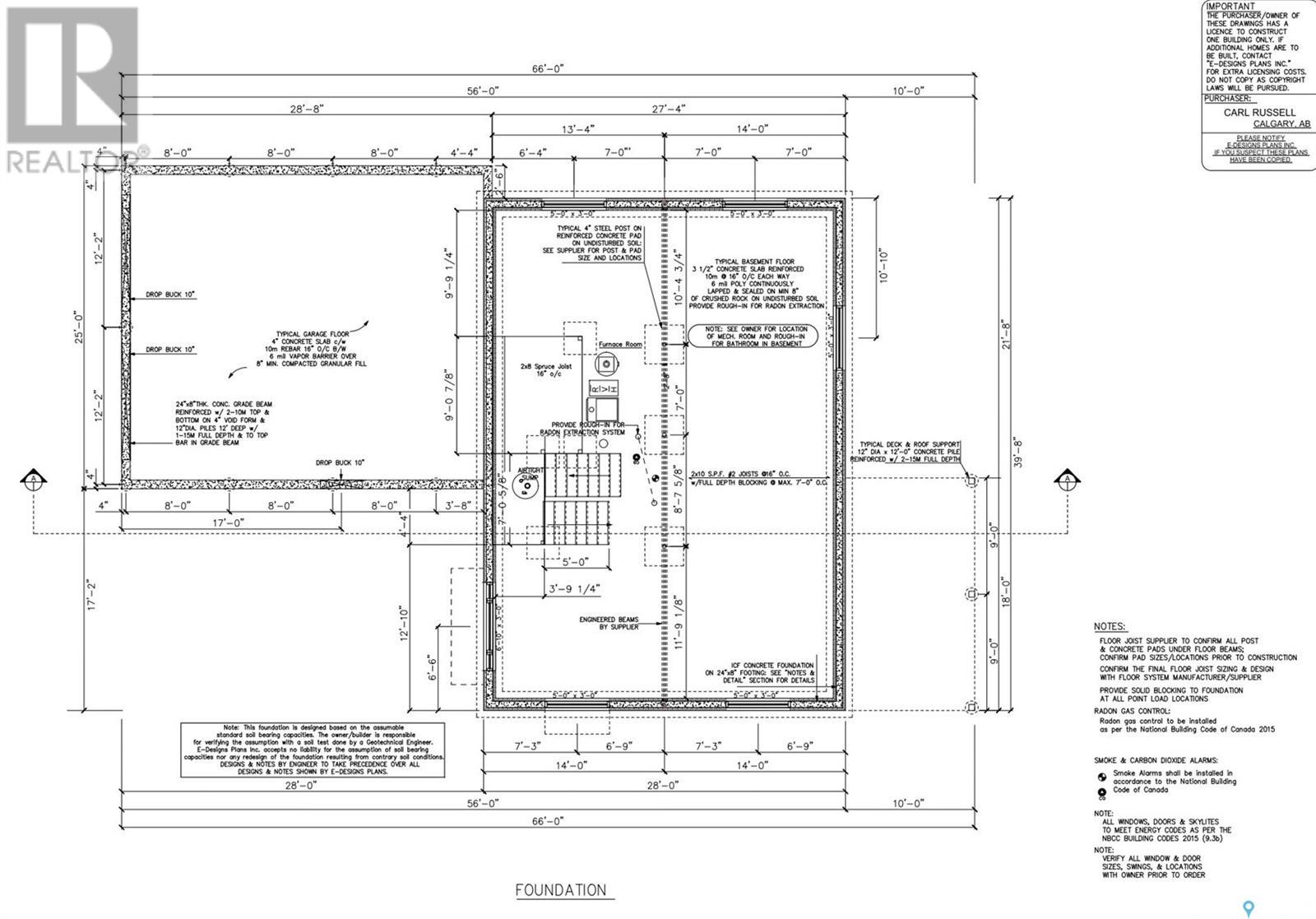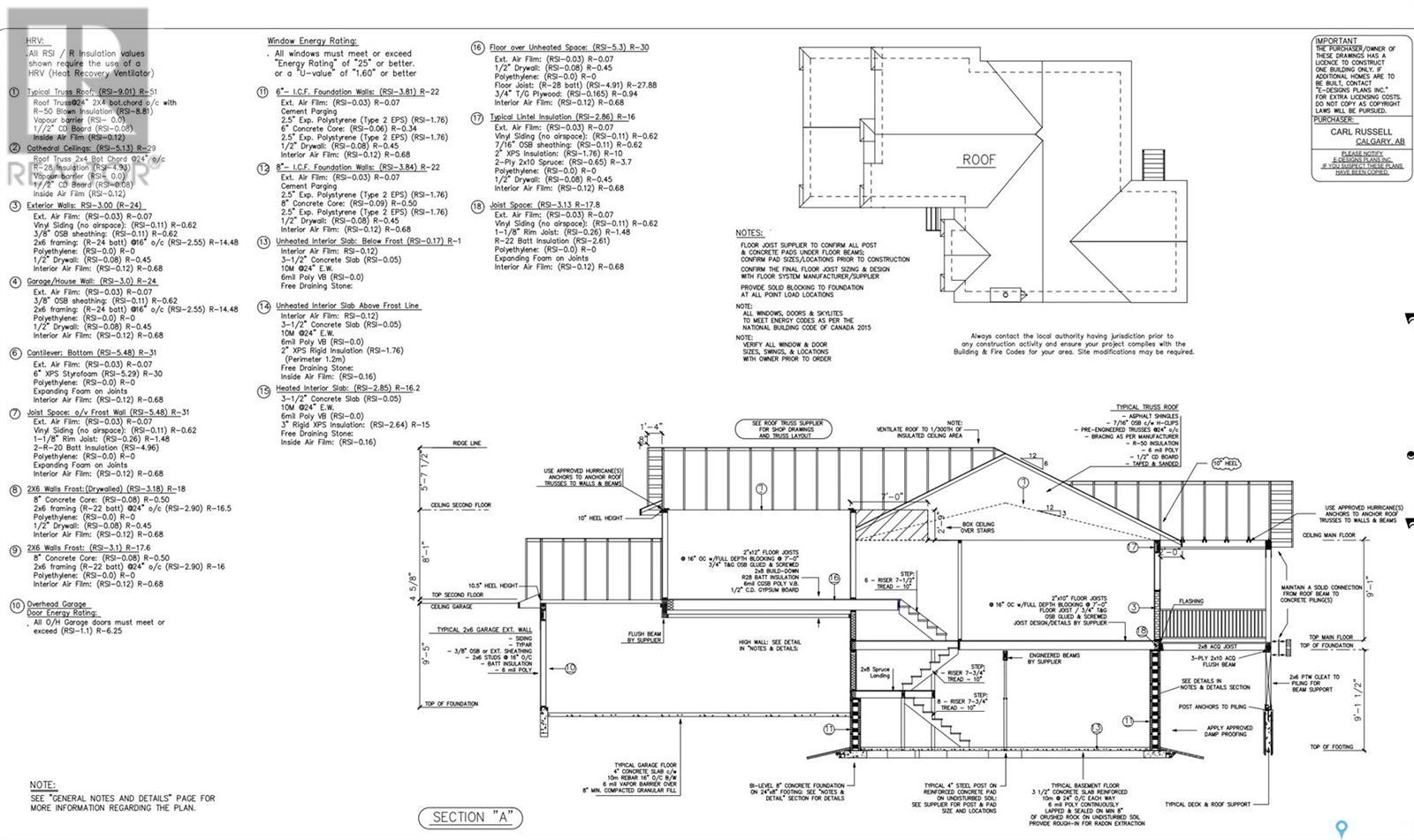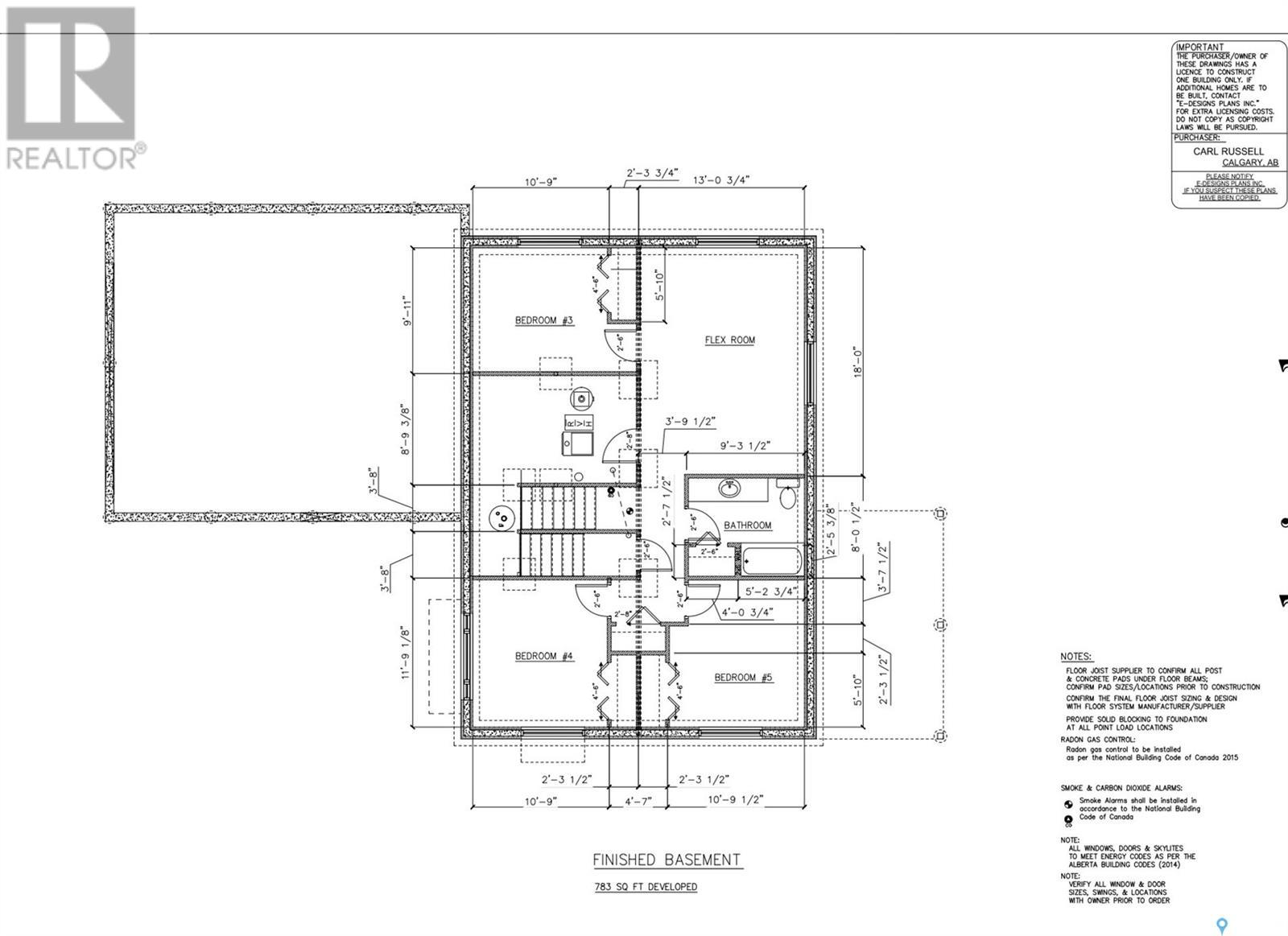Lorri Walters – Saskatoon REALTOR®
- Call or Text: (306) 221-3075
- Email: lorri@royallepage.ca
Description
Details
- Price:
- Type:
- Exterior:
- Garages:
- Bathrooms:
- Basement:
- Year Built:
- Style:
- Roof:
- Bedrooms:
- Frontage:
- Sq. Footage:
1 Silverstream Place Tisdale, Saskatchewan S0E 1T0
$525,000
Introducing 1 Silverstream Place with a projected finish by fall of 2025, a stunning single-family home in the newest development area of Tisdale. This new construction boasts 3 bedrooms, 2 bathrooms, a spacious floor plan spanning 1559 sqft, and a double attached garage. Enjoy the convenience of a 3 pc ensuite, perfect for quick mornings. The vaulted ceiling and modern open concept, complete with a natural gas fireplace in the living room, is the perfect setting for entertaining or having family movie nights. Step out from the dining area onto a covered deck with endless views and an ideal location to watch those prairie sunrises. Situated on a generous 6,970 sqft lot in a family-friendly area, this property is just steps away from the local elementary school and hospital. Don't miss this opportunity to live in the heart of Tisdale's most sought-after neighborhood. Call now to schedule your private tour! (id:62517)
Property Details
| MLS® Number | SK975031 |
| Property Type | Single Family |
| Features | Corner Site, Irregular Lot Size, Double Width Or More Driveway, Sump Pump |
| Structure | Deck |
Building
| Bathroom Total | 2 |
| Bedrooms Total | 3 |
| Appliances | Washer, Refrigerator, Dishwasher, Dryer, Microwave, Stove |
| Architectural Style | Bi-level |
| Constructed Date | 2025 |
| Construction Style Other | Modular |
| Cooling Type | Central Air Conditioning |
| Heating Fuel | Natural Gas |
| Heating Type | Forced Air |
| Size Interior | 1,559 Ft2 |
| Type | Modular |
Parking
| Attached Garage | |
| Heated Garage | |
| Parking Space(s) | 4 |
Land
| Acreage | No |
| Size Frontage | 82 Ft |
| Size Irregular | 0.22 |
| Size Total | 0.22 Ac |
| Size Total Text | 0.22 Ac |
Rooms
| Level | Type | Length | Width | Dimensions |
|---|---|---|---|---|
| Second Level | Primary Bedroom | 14'4" x 16'6" | ||
| Second Level | 3pc Ensuite Bath | 9'7" x 7'11" | ||
| Main Level | Foyer | 4'2" x 12'1" | ||
| Main Level | Living Room | 12"4" x 14'4" | ||
| Main Level | Dining Room | 10'7" x 13'2" | ||
| Main Level | Kitchen | 12'2" x 13'2" | ||
| Main Level | Bedroom | 10'2" x 10'4" | ||
| Main Level | Bedroom | 11' x 12'1" | ||
| Main Level | 4pc Bathroom | 5' x 10'3" |
https://www.realtor.ca/real-estate/27103791/1-silverstream-place-tisdale
Contact Us
Contact us for more information

Henry Friesen
Salesperson
henry-friesen.c21.ca/
500 100 A Street
Tisdale, Saskatchewan S0E 1T0
(306) 873-2678
(306) 873-2291

Brendan Samida
Broker
500 100 A Street
Tisdale, Saskatchewan S0E 1T0
(306) 873-2678
(306) 873-2291
