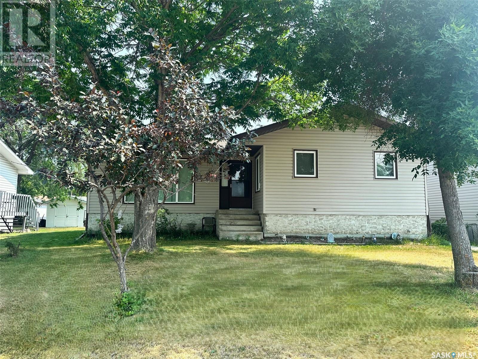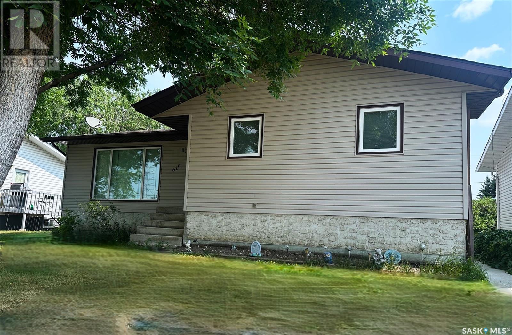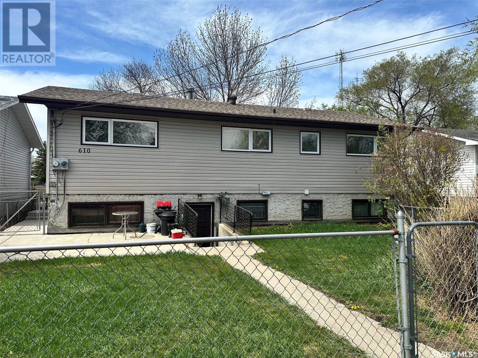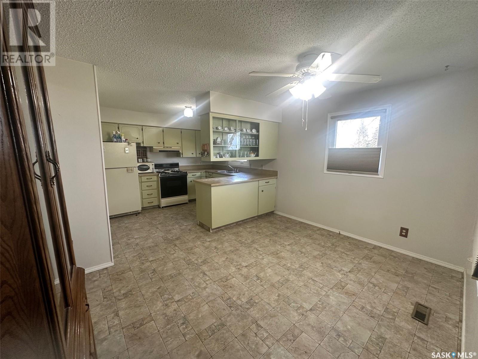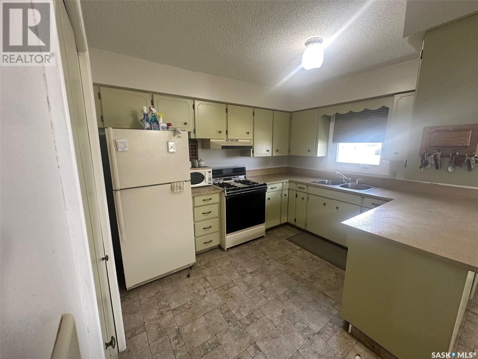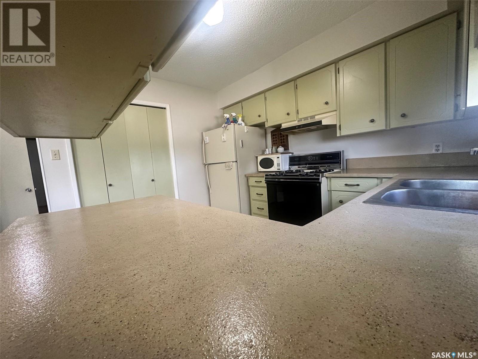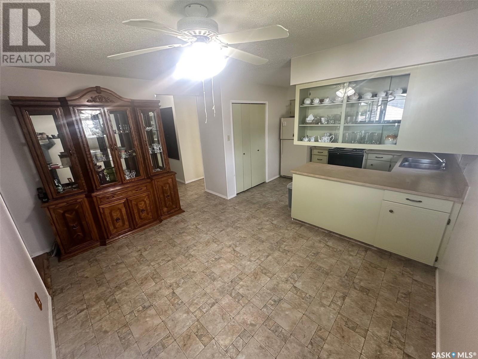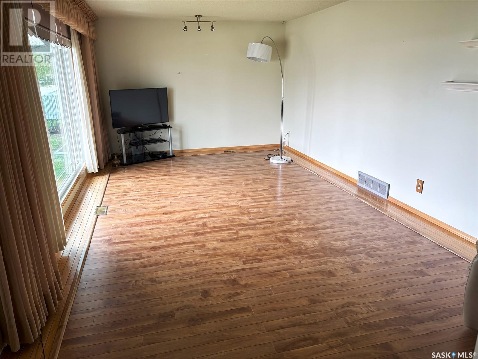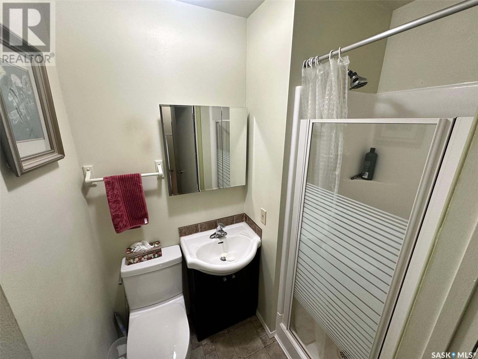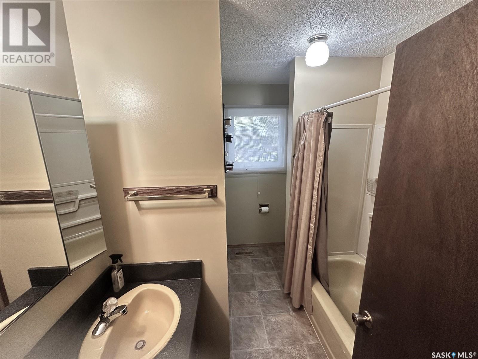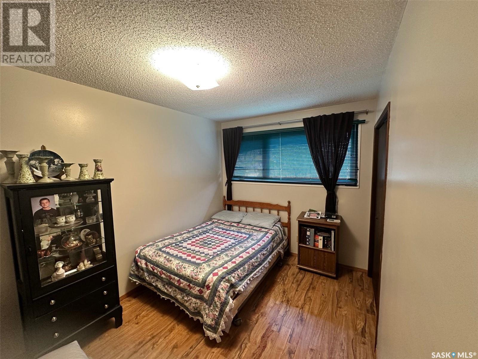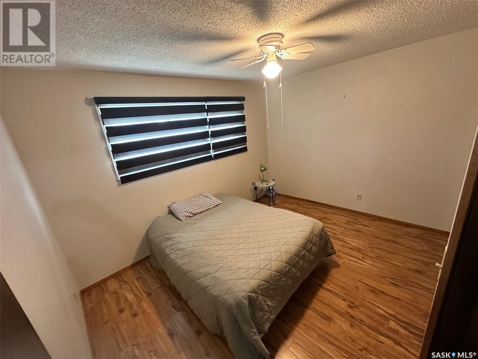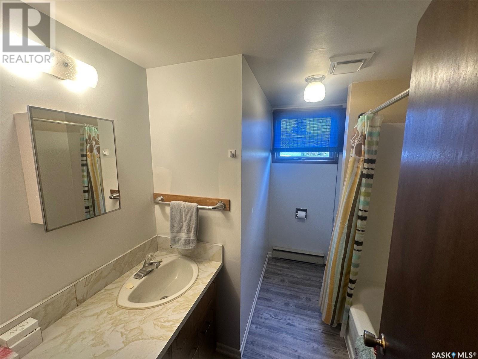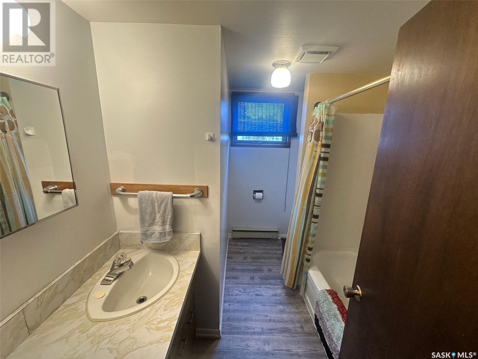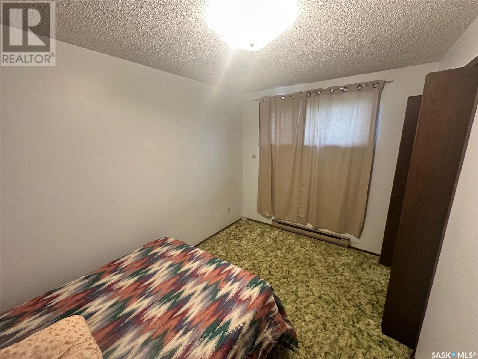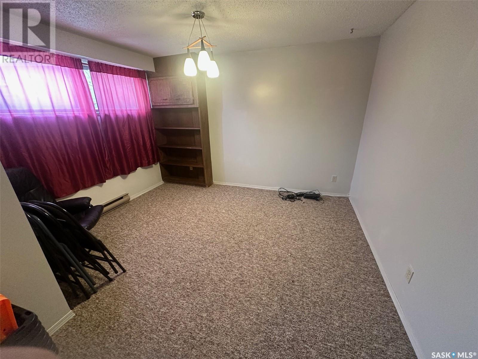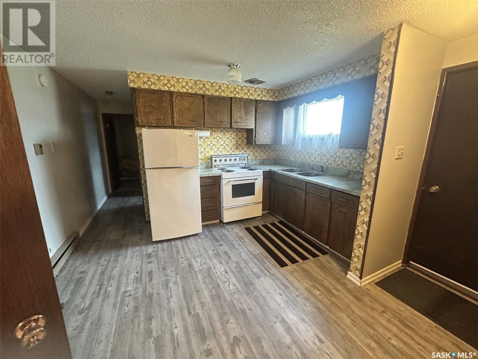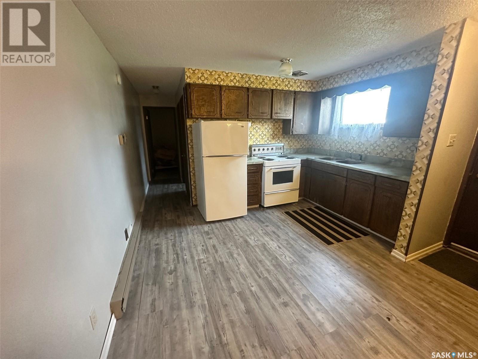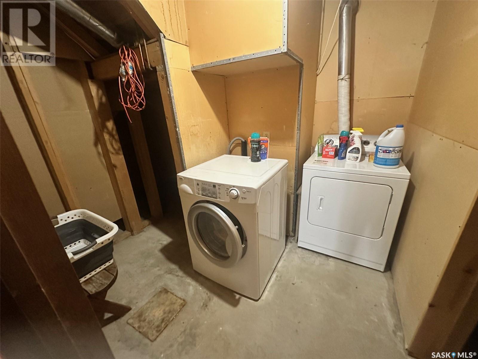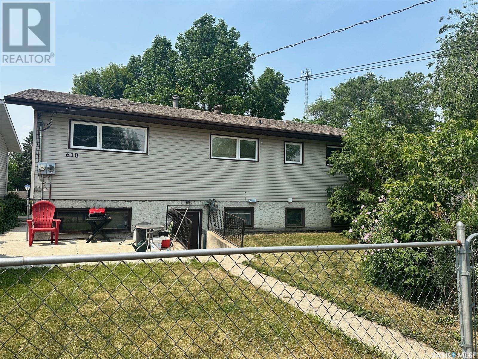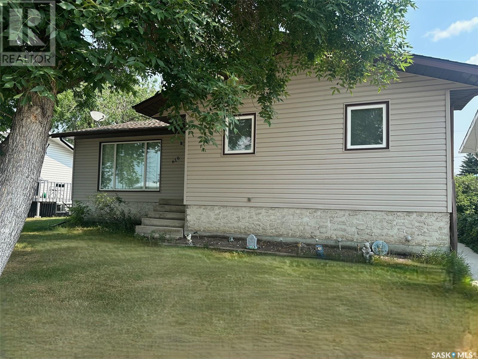Lorri Walters – Saskatoon REALTOR®
- Call or Text: (306) 221-3075
- Email: lorri@royallepage.ca
Description
Details
- Price:
- Type:
- Exterior:
- Garages:
- Bathrooms:
- Basement:
- Year Built:
- Style:
- Roof:
- Bedrooms:
- Frontage:
- Sq. Footage:
610 Hudson Street Hudson Bay, Saskatchewan S0E 0E0
$159,000
Welcome to 610 Hudson St Discover the perfect blend of comfort and convenience in this spacious home featuring 4 bedrooms and 3 bathrooms. With 1,252 sq ft of main level living space, there's plenty of room for everyone. The lower level boasts a finished basement suite with its own private entrance, enhanced by large windows that fill the space with natural light—ideal for rental income or extended family living. Upstairs, the main level showcases hardwood floors and a layout designed for easy living. A convenient three-piece washroom is located just off the back door, making it perfect for freshening up after outdoor activities. Step outside to a fenced backyard with back lane access and ample space to build a garage if desired. Loads of parking front and rear. Recent updates include new shingles, top of the line window treatments, and windows on the main level. Don’t miss out on this incredible opportunity—schedule your viewing today! (id:62517)
Property Details
| MLS® Number | SK005579 |
| Property Type | Single Family |
| Features | Lane, Rectangular |
| Structure | Patio(s) |
Building
| Bathroom Total | 3 |
| Bedrooms Total | 4 |
| Appliances | Washer, Refrigerator, Dryer, Window Coverings, Hood Fan, Storage Shed, Stove |
| Architectural Style | Bungalow |
| Basement Development | Partially Finished |
| Basement Type | Full (partially Finished) |
| Constructed Date | 1978 |
| Heating Fuel | Natural Gas |
| Heating Type | Forced Air |
| Stories Total | 1 |
| Size Interior | 1,252 Ft2 |
| Type | House |
Parking
| Gravel | |
| Parking Space(s) | 2 |
Land
| Acreage | No |
| Fence Type | Fence |
| Landscape Features | Lawn |
| Size Frontage | 50 Ft |
| Size Irregular | 6000.00 |
| Size Total | 6000 Sqft |
| Size Total Text | 6000 Sqft |
Rooms
| Level | Type | Length | Width | Dimensions |
|---|---|---|---|---|
| Basement | Bedroom | 12 ft | 8 ft | 12 ft x 8 ft |
| Basement | Kitchen/dining Room | 10 ft ,10 in | 10 ft | 10 ft ,10 in x 10 ft |
| Basement | Living Room | 10 ft | 8 ft | 10 ft x 8 ft |
| Basement | Laundry Room | 6 ft | 4 ft | 6 ft x 4 ft |
| Basement | Storage | 10 ft | 7 ft | 10 ft x 7 ft |
| Basement | Storage | 10 ft | 7 ft | 10 ft x 7 ft |
| Basement | Family Room | 18 ft ,10 in | 12 ft | 18 ft ,10 in x 12 ft |
| Basement | Other | 6 ft | 6 ft | 6 ft x 6 ft |
| Basement | 4pc Bathroom | 9 ft | 4 ft | 9 ft x 4 ft |
| Main Level | Kitchen | 9 ft | 8 ft ,10 in | 9 ft x 8 ft ,10 in |
| Main Level | Dining Room | 13 ft | 9 ft ,10 in | 13 ft x 9 ft ,10 in |
| Main Level | Living Room | 21 ft | 15 ft | 21 ft x 15 ft |
| Main Level | 3pc Bathroom | 4 ft | 4 ft | 4 ft x 4 ft |
| Main Level | 4pc Bathroom | 9 ft | 3 ft ,6 in | 9 ft x 3 ft ,6 in |
| Main Level | Bedroom | 9 ft | 9 ft | 9 ft x 9 ft |
| Main Level | Bedroom | 12 ft | 10 ft | 12 ft x 10 ft |
| Main Level | Bedroom | 12 ft | 8 ft | 12 ft x 8 ft |
https://www.realtor.ca/real-estate/28330168/610-hudson-street-hudson-bay
Contact Us
Contact us for more information
Ruby Moshenko
Associate Broker
500 100 A Street
Tisdale, Saskatchewan S0E 1T0
(306) 873-2678
(306) 873-2291

