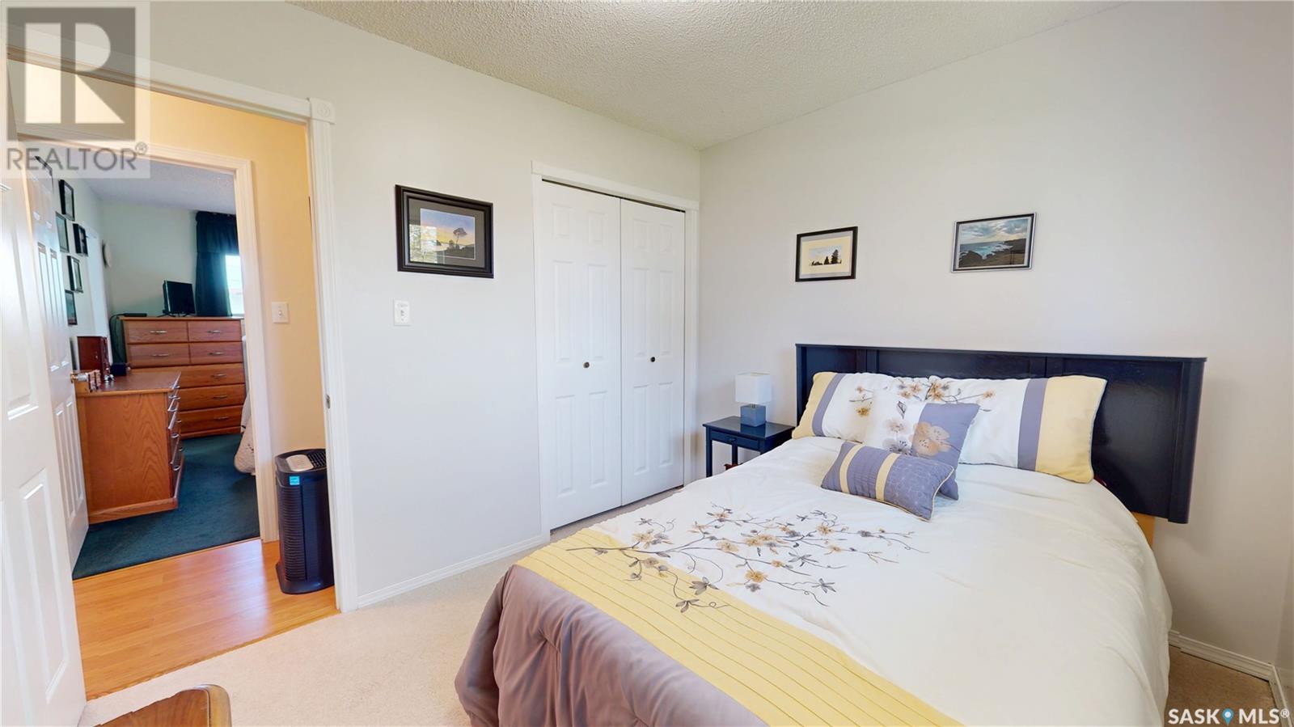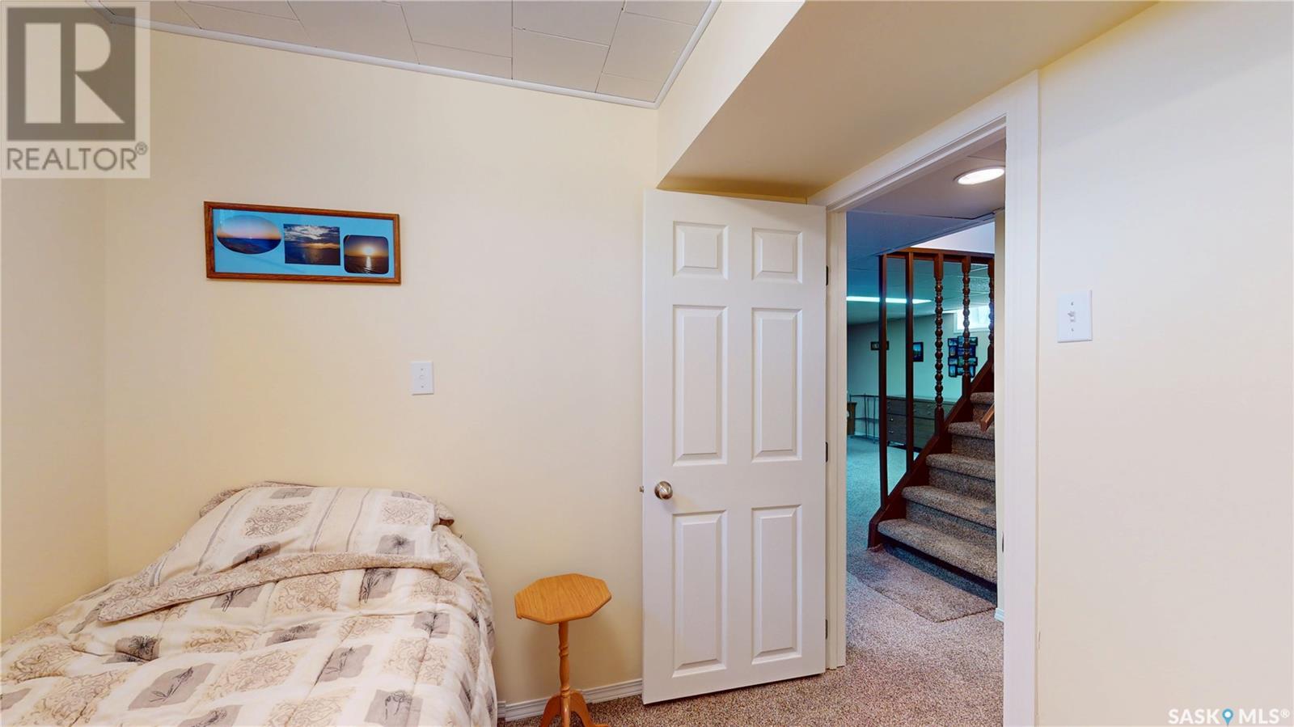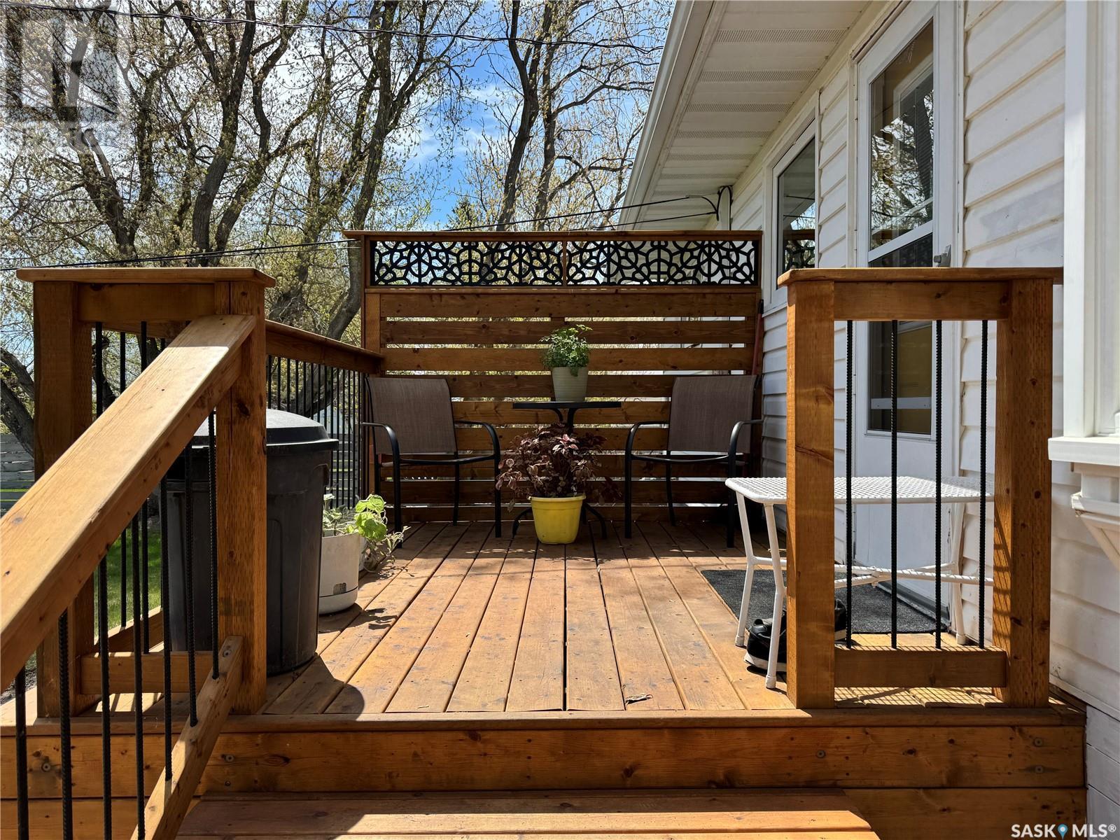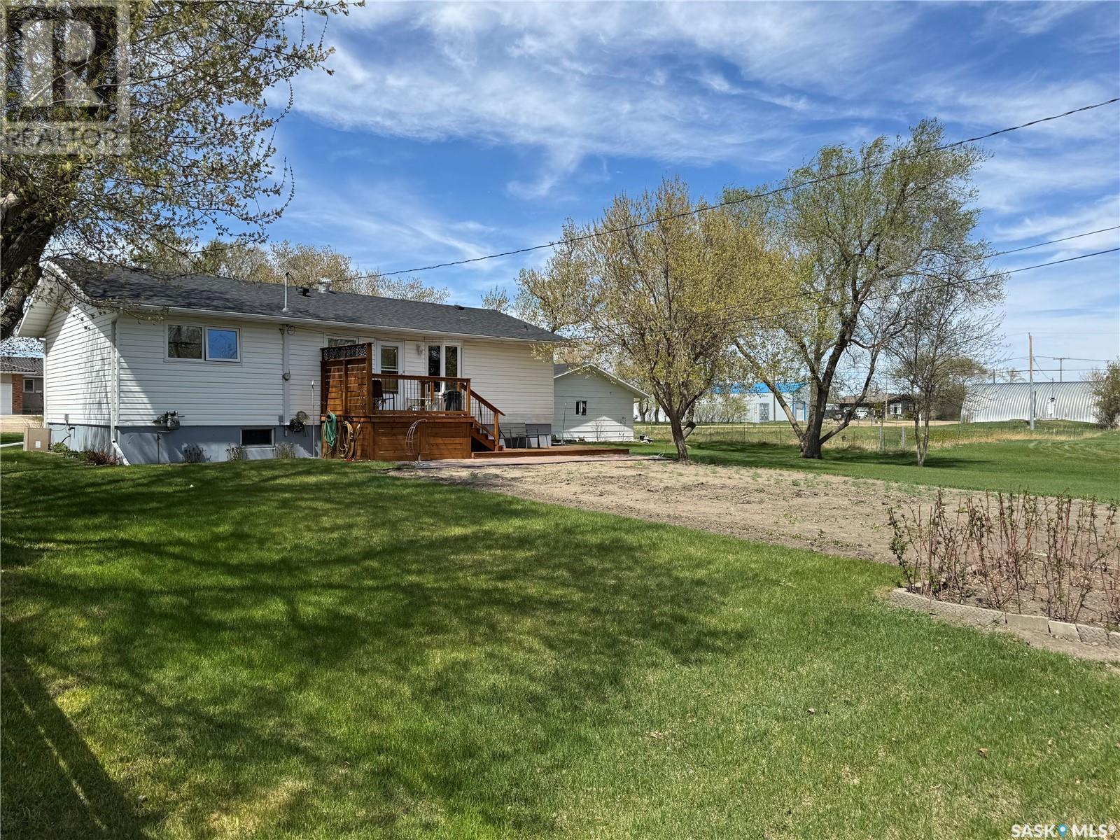Lorri Walters – Saskatoon REALTOR®
- Call or Text: (306) 221-3075
- Email: lorri@royallepage.ca
Description
Details
- Price:
- Type:
- Exterior:
- Garages:
- Bathrooms:
- Basement:
- Year Built:
- Style:
- Roof:
- Bedrooms:
- Frontage:
- Sq. Footage:
779 Market Street Bethune, Saskatchewan S0G 0H0
$280,000
Come take a look at 779 Market Street in Bethune just 35 minutes away from Regina and 15 minutes from the K+S mine. This original owner, 1122 square foot bungalow has been very well taken care of with updates along the way. A 24' x 24' garage also sits on this 11520 square foot lot. The backyard features a two tier deck and a generous garden space. You'll find great flow as you enter through the back door where you can go to the boot/laundry room, downstairs or the kitchen/dining room. Continuing on you move into the great sized living room with good sized window. Two bathrooms and 3 bedrooms make the remainder of the mainfloor. The basement has a huge rec room with another bedroom and bathroom. There is also a cold room to store your garden bounty and a remaining room that could be turned into a bedroom if you changed the access to the furnace. A few blocks away you'll find the community sports centre, curling rink, baseball diamonds and future Bethune Childcare Centre. Bethune has a K-8 school with kids getting bussed to Lumsden for high school. Full town water and sewer is also a great feature in the village. For more details contact your REALTOR®. (id:62517)
Property Details
| MLS® Number | SK005759 |
| Property Type | Single Family |
| Features | Treed, Lane, Rectangular, Double Width Or More Driveway |
| Structure | Deck |
Building
| Bathroom Total | 3 |
| Bedrooms Total | 4 |
| Appliances | Washer, Refrigerator, Dishwasher, Dryer, Freezer, Garburator, Garage Door Opener Remote(s), Hood Fan, Storage Shed, Stove |
| Architectural Style | Bungalow |
| Basement Development | Finished |
| Basement Type | Full (finished) |
| Constructed Date | 1978 |
| Cooling Type | Central Air Conditioning |
| Heating Fuel | Natural Gas |
| Heating Type | Forced Air |
| Stories Total | 1 |
| Size Interior | 1,122 Ft2 |
| Type | House |
Parking
| Detached Garage | |
| Gravel | |
| Parking Space(s) | 4 |
Land
| Acreage | No |
| Fence Type | Partially Fenced |
| Landscape Features | Lawn, Garden Area |
| Size Frontage | 96 Ft |
| Size Irregular | 11520.00 |
| Size Total | 11520 Sqft |
| Size Total Text | 11520 Sqft |
Rooms
| Level | Type | Length | Width | Dimensions |
|---|---|---|---|---|
| Basement | Other | 23' 11" x 17' 5" | ||
| Basement | 3pc Bathroom | Measurements not available | ||
| Basement | Bedroom | 9' 11" x 7' 10" | ||
| Basement | Den | 13' 3" x 12' | ||
| Basement | Storage | 9' x 4' 1" | ||
| Main Level | Kitchen/dining Room | 17' 8" x 11' 1" | ||
| Main Level | Living Room | 18' x 15' 8" | ||
| Main Level | 4pc Bathroom | Measurements not available | ||
| Main Level | Bedroom | 9' 7" x 8' 8" | ||
| Main Level | Bedroom | 10' 3" x 8' 8" | ||
| Main Level | Primary Bedroom | 11' 4" x 10' 11" | ||
| Main Level | 2pc Ensuite Bath | Measurements not available | ||
| Main Level | Laundry Room | 7' 3" x 5' 6" |
https://www.realtor.ca/real-estate/28312771/779-market-street-bethune
Contact Us
Contact us for more information

John Knaus
Salesperson
ccrealty.ca/
Po Box 158 224 Centre St
Regina Beach, Saskatchewan S0G 4C0
(306) 729-2234
ccrealty.ca/

















































