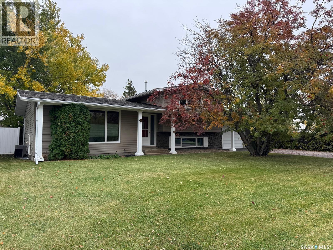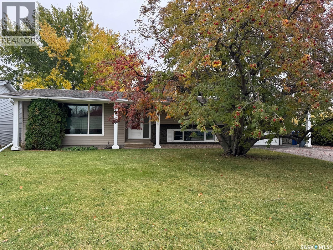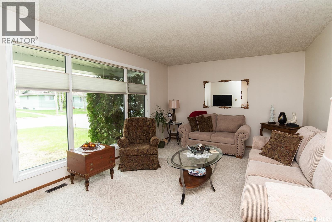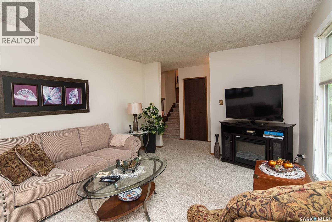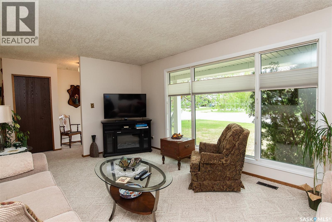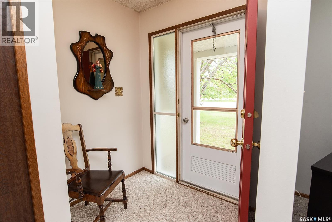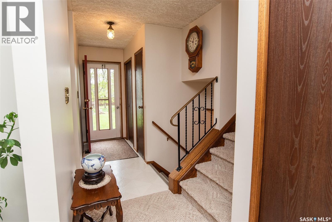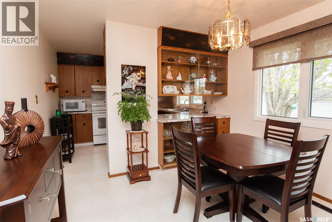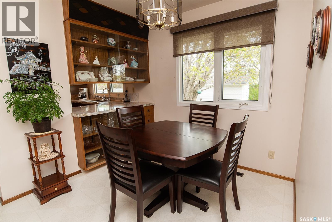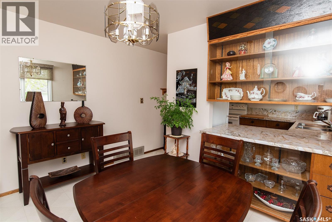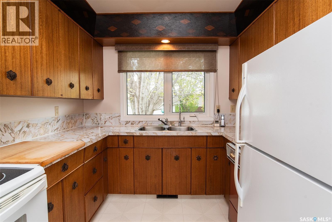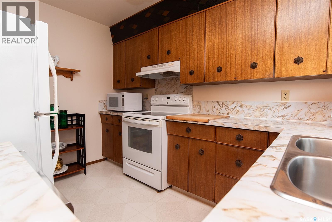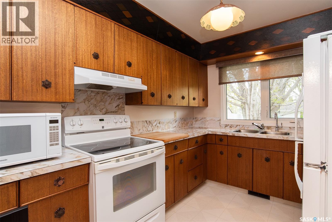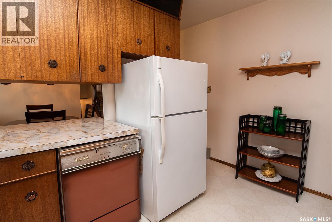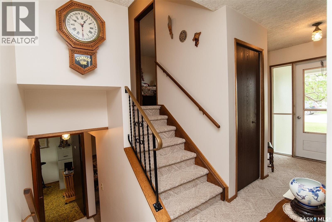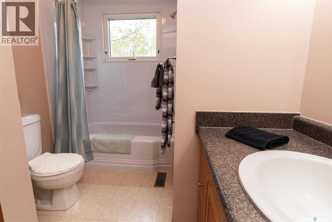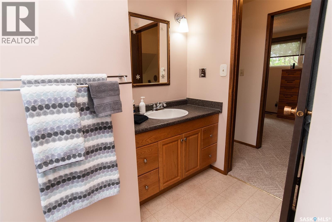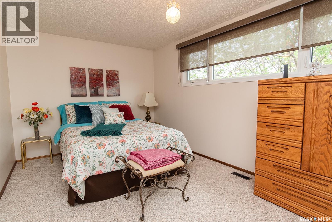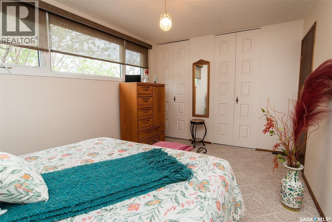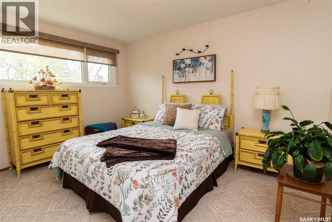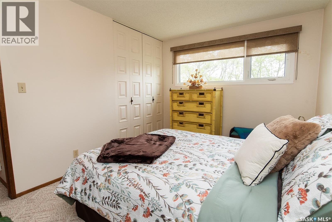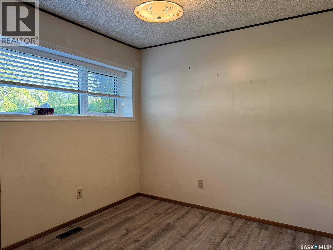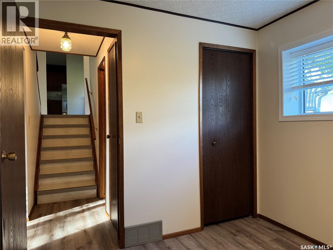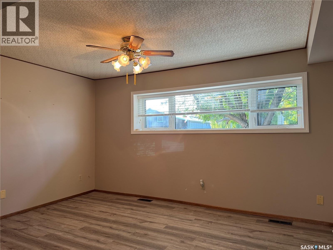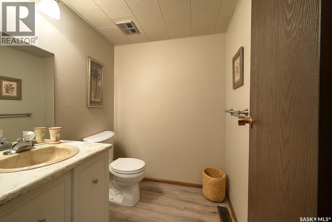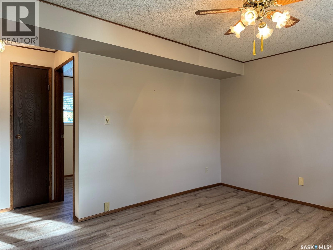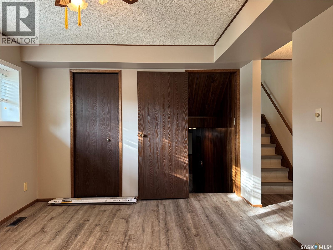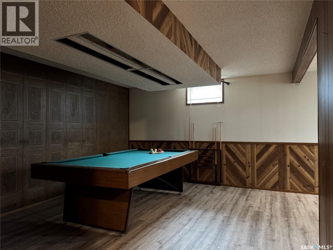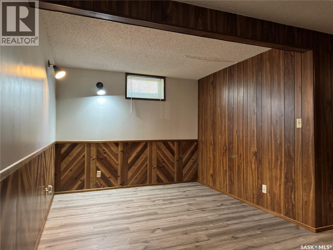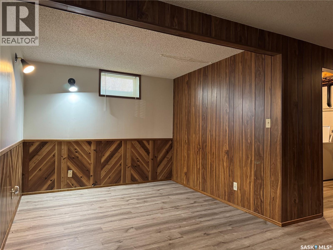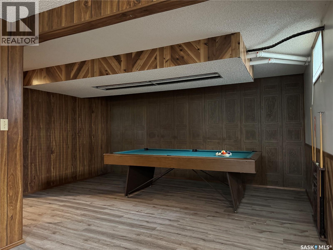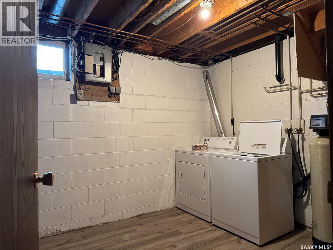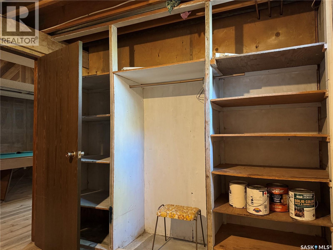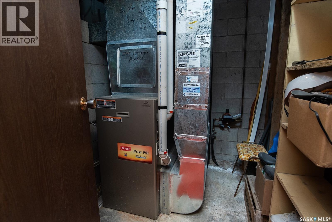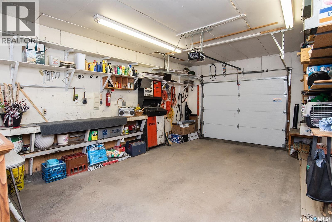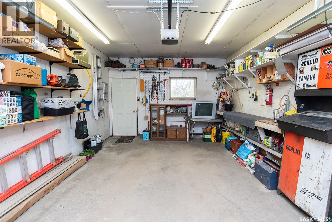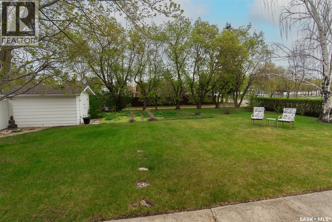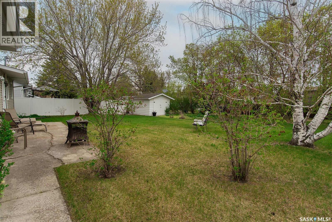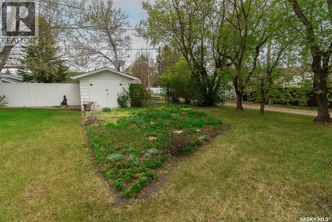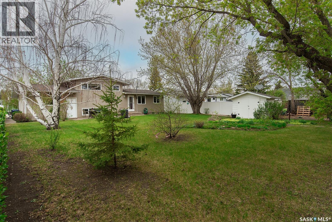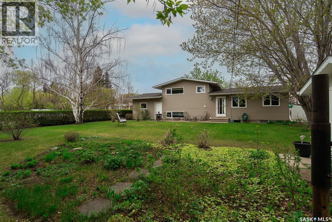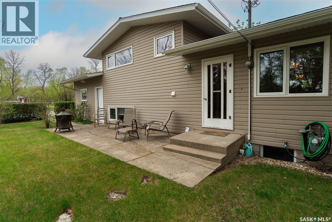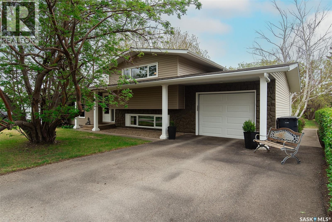Lorri Walters – Saskatoon REALTOR®
- Call or Text: (306) 221-3075
- Email: lorri@royallepage.ca
Description
Details
- Price:
- Type:
- Exterior:
- Garages:
- Bathrooms:
- Basement:
- Year Built:
- Style:
- Roof:
- Bedrooms:
- Frontage:
- Sq. Footage:
316 8th Street E Wynyard, Saskatchewan S0A 4T0
$229,000
Welcome to 316 8th Street East in Wynyard—a spacious and versatile four-level split home ideally situated on a mature corner lot directly across from the park. This well-maintained property features a main floor with a bright living room, kitchen, and dining area, while the upper level offers two comfortable bedrooms and a full bathroom. The lower level adds a second living room, a den or potential third bedroom, and another bathroom, with the basement providing utility space and a third living area—partially used as an additional bedroom. You will love the new vinyl plank flooring on the lower 2 levels. Outside, enjoy a single-car attached garage, a tree-lined yard, garden, and shed, all just steps from local amenities and green space, making this an ideal home for families seeking comfort and convenience in a friendly community. (id:62517)
Property Details
| MLS® Number | SK006698 |
| Property Type | Single Family |
| Features | Treed, Corner Site |
Building
| Bathroom Total | 2 |
| Bedrooms Total | 3 |
| Appliances | Washer, Refrigerator, Dryer, Window Coverings, Garage Door Opener Remote(s), Hood Fan, Storage Shed, Stove |
| Basement Development | Finished |
| Basement Type | Full (finished) |
| Constructed Date | 1974 |
| Construction Style Split Level | Split Level |
| Cooling Type | Central Air Conditioning |
| Heating Type | Forced Air |
| Size Interior | 960 Ft2 |
| Type | House |
Parking
| Attached Garage | |
| Parking Space(s) | 2 |
Land
| Acreage | No |
| Size Frontage | 70 Ft |
| Size Irregular | 8400.00 |
| Size Total | 8400 Sqft |
| Size Total Text | 8400 Sqft |
Rooms
| Level | Type | Length | Width | Dimensions |
|---|---|---|---|---|
| Second Level | Bedroom | 15 ft ,2 in | 9 ft ,11 in | 15 ft ,2 in x 9 ft ,11 in |
| Second Level | Bedroom | 13 ft | 9 ft ,8 in | 13 ft x 9 ft ,8 in |
| Second Level | 4pc Bathroom | 7 ft ,3 in | 13 ft | 7 ft ,3 in x 13 ft |
| Basement | Bedroom | 8 ft ,10 in | 8 ft ,7 in | 8 ft ,10 in x 8 ft ,7 in |
| Basement | 2pc Bathroom | 4 ft ,10 in | 5 ft ,5 in | 4 ft ,10 in x 5 ft ,5 in |
| Basement | Den | 14 ft ,1 in | 10 ft ,8 in | 14 ft ,1 in x 10 ft ,8 in |
| Basement | Other | 12 ft ,6 in | 15 ft ,11 in | 12 ft ,6 in x 15 ft ,11 in |
| Basement | Den | 9 ft ,1 in | 9 ft ,7 in | 9 ft ,1 in x 9 ft ,7 in |
| Basement | Laundry Room | 12 ft ,4 in | 9 ft | 12 ft ,4 in x 9 ft |
| Basement | Other | 5 ft ,3 in | 7 ft ,4 in | 5 ft ,3 in x 7 ft ,4 in |
| Main Level | Living Room | 11 ft ,11 in | 17 ft ,2 in | 11 ft ,11 in x 17 ft ,2 in |
| Main Level | Dining Room | 10 ft ,11 in | 8 ft ,5 in | 10 ft ,11 in x 8 ft ,5 in |
| Main Level | Kitchen | 10 ft ,11 in | 8 ft ,5 in | 10 ft ,11 in x 8 ft ,5 in |
https://www.realtor.ca/real-estate/28347960/316-8th-street-e-wynyard
Contact Us
Contact us for more information

Denette Bergquist
Salesperson
#211 - 220 20th St W
Saskatoon, Saskatchewan S7M 0W9
(866) 773-5421

