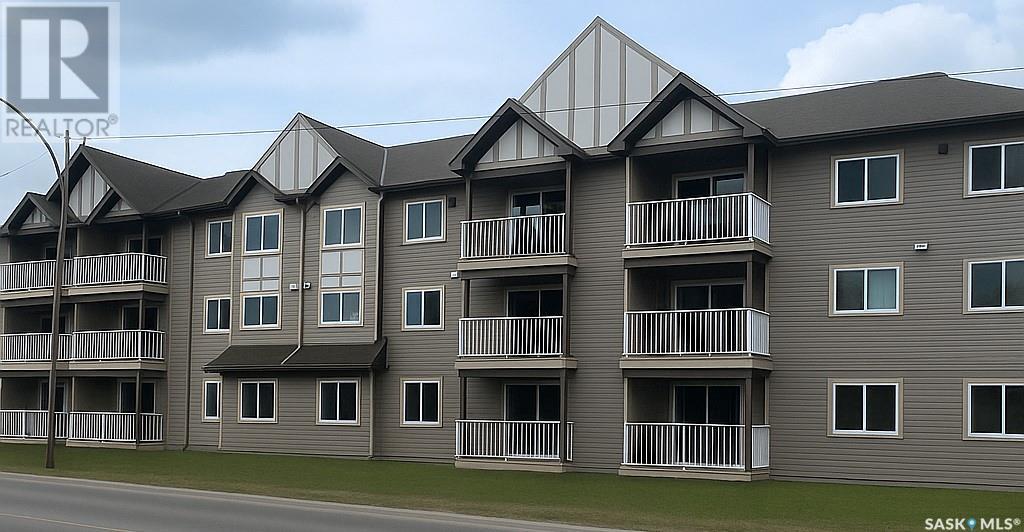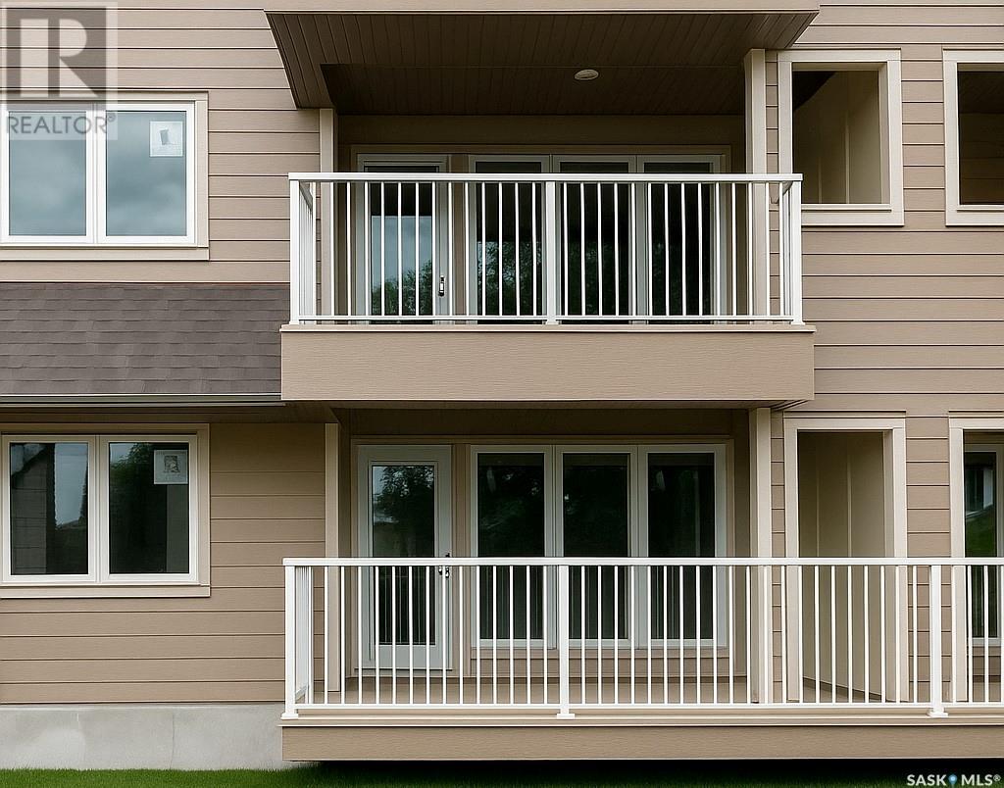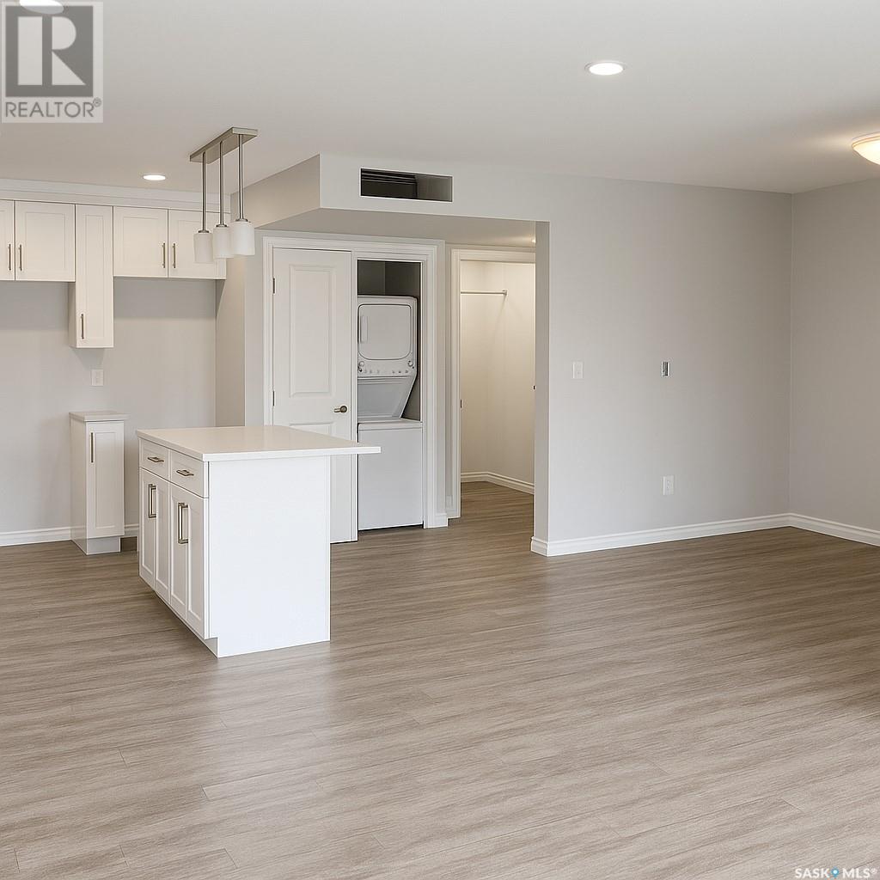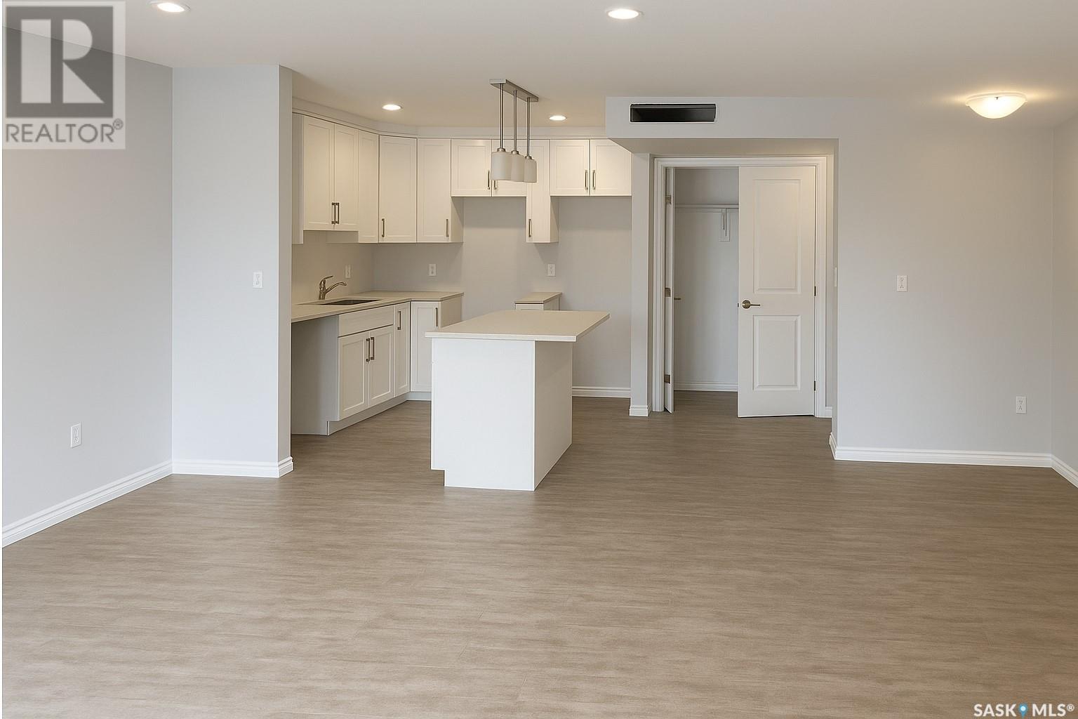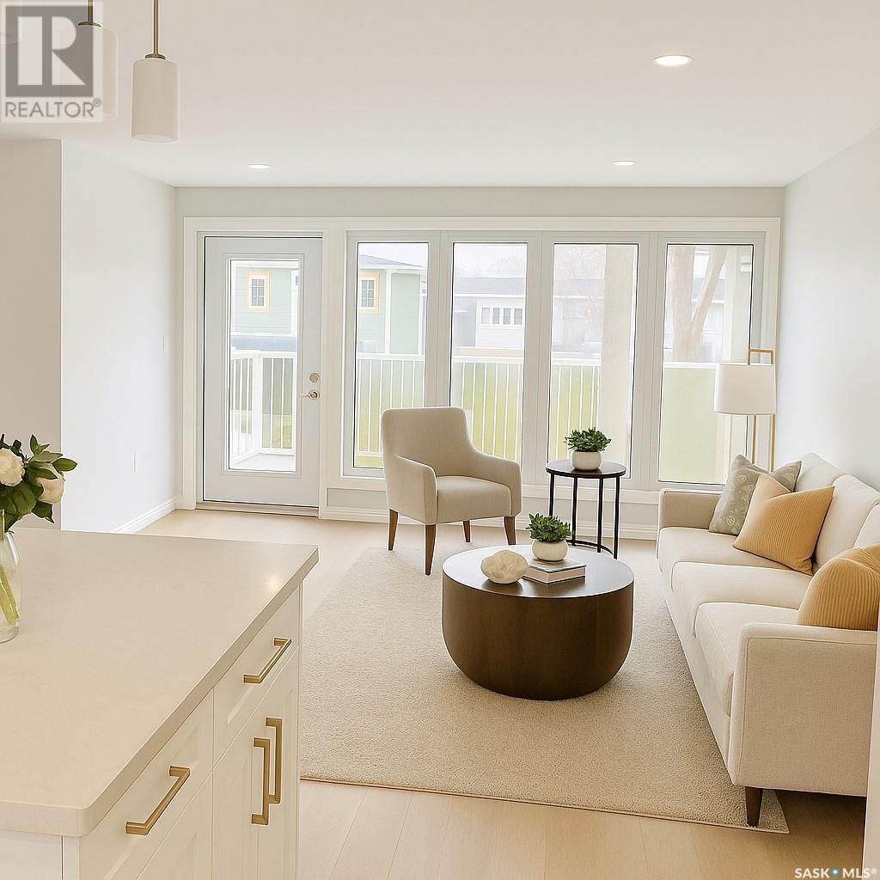Lorri Walters – Saskatoon REALTOR®
- Call or Text: (306) 221-3075
- Email: lorri@royallepage.ca
MLS®
Description
Details
- Price:
- Type:
- Exterior:
- Garages:
- Bathrooms:
- Basement:
- Year Built:
- Style:
- Roof:
- Bedrooms:
- Frontage:
- Sq. Footage:
Equipment:
101 318 108th Street W Saskatoon, Saskatchewan S7N 1P8
2 Bedroom
2 Bathroom
1,026 ft2
Low Rise
Central Air Conditioning
Hot Water
Lawn
$364,900Maintenance,
$446.33 Monthly
Maintenance,
$446.33 MonthlyMinutes from the U of S, this fantastic, brand new condo features 2 bedrooms and 2 baths. Main floor unit has in suite laundry, underground parking and added storage. This building suffered a fire in 2022 but has been re-built from the ground up and is all brand new. Perfect for students! Close to all amenities and bus routes. Call today! (id:62517)
Property Details
| MLS® Number | SK999629 |
| Property Type | Single Family |
| Neigbourhood | Sutherland |
| Community Features | Pets Not Allowed |
| Features | Treed, Elevator, Wheelchair Access, Balcony |
Building
| Bathroom Total | 2 |
| Bedrooms Total | 2 |
| Appliances | Washer, Refrigerator, Intercom, Dishwasher, Dryer, Garage Door Opener Remote(s), Hood Fan, Stove |
| Architectural Style | Low Rise |
| Constructed Date | 1997 |
| Cooling Type | Central Air Conditioning |
| Heating Fuel | Natural Gas |
| Heating Type | Hot Water |
| Size Interior | 1,026 Ft2 |
| Type | Apartment |
Parking
| Underground | 1 |
| Other | |
| Parking Space(s) | 1 |
Land
| Acreage | No |
| Landscape Features | Lawn |
Rooms
| Level | Type | Length | Width | Dimensions |
|---|---|---|---|---|
| Main Level | Living Room | 17 ft ,4 in | 14 ft | 17 ft ,4 in x 14 ft |
| Main Level | Kitchen | 10 ft | 9 ft ,2 in | 10 ft x 9 ft ,2 in |
| Main Level | Dining Room | 13 ft ,2 in | 11 ft ,10 in | 13 ft ,2 in x 11 ft ,10 in |
| Main Level | Bedroom | 13 ft ,8 in | 11 ft | 13 ft ,8 in x 11 ft |
| Main Level | Bedroom | 10 ft | 10 ft ,4 in | 10 ft x 10 ft ,4 in |
| Main Level | 2pc Bathroom | x x x | ||
| Main Level | 4pc Bathroom | x x x | ||
| Main Level | Laundry Room | 5 ft ,4 in | 7 ft ,10 in | 5 ft ,4 in x 7 ft ,10 in |
https://www.realtor.ca/real-estate/28067760/101-318-108th-street-w-saskatoon-sutherland
Contact Us
Contact us for more information

Victor (Vic) Jacobucci
Salesperson
www.remaxsaskatoon.com/
RE/MAX Saskatoon
#250 1820 8th Street East
Saskatoon, Saskatchewan S7H 0T6
#250 1820 8th Street East
Saskatoon, Saskatchewan S7H 0T6
(306) 242-6000
(306) 956-3356
