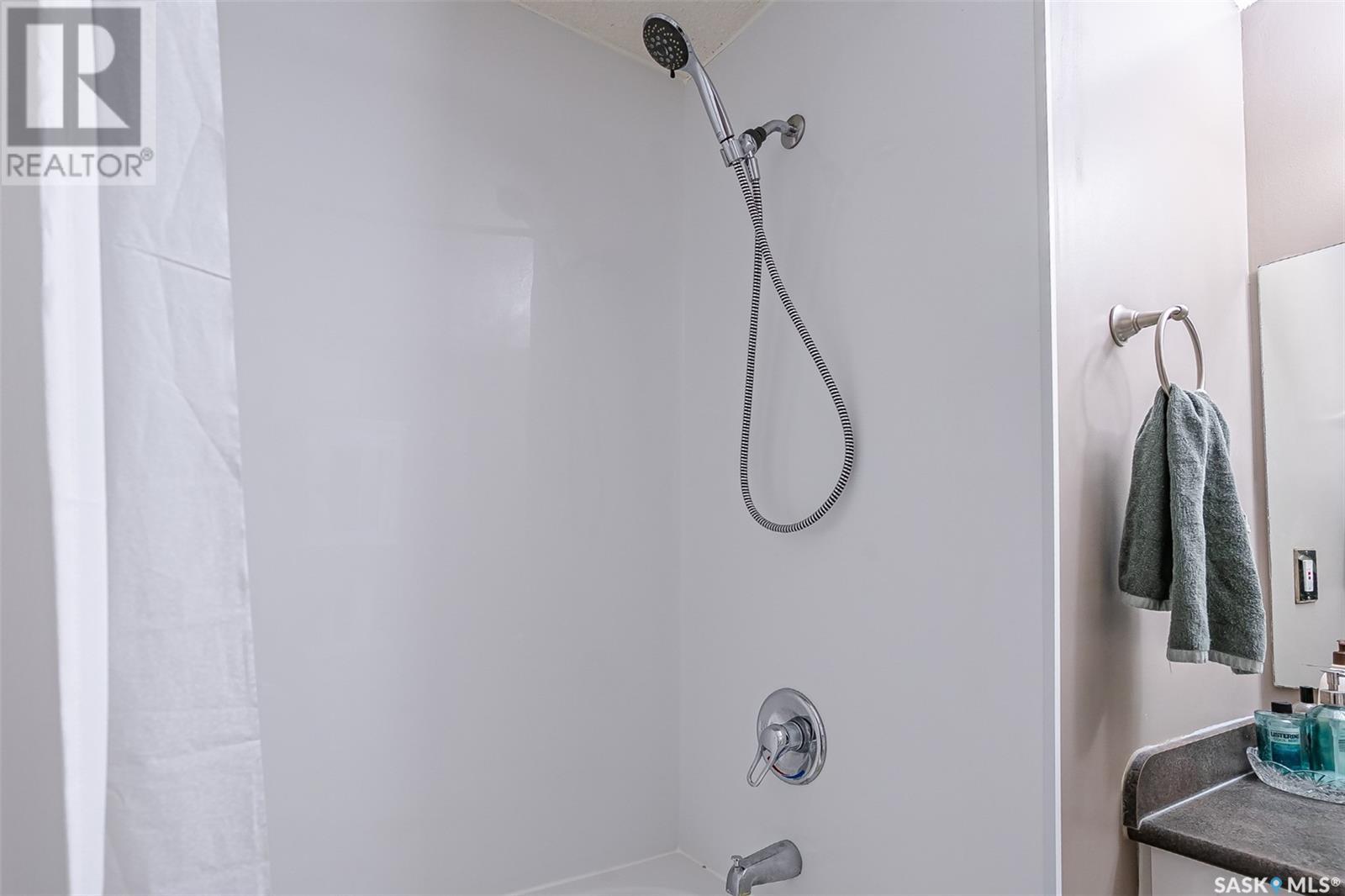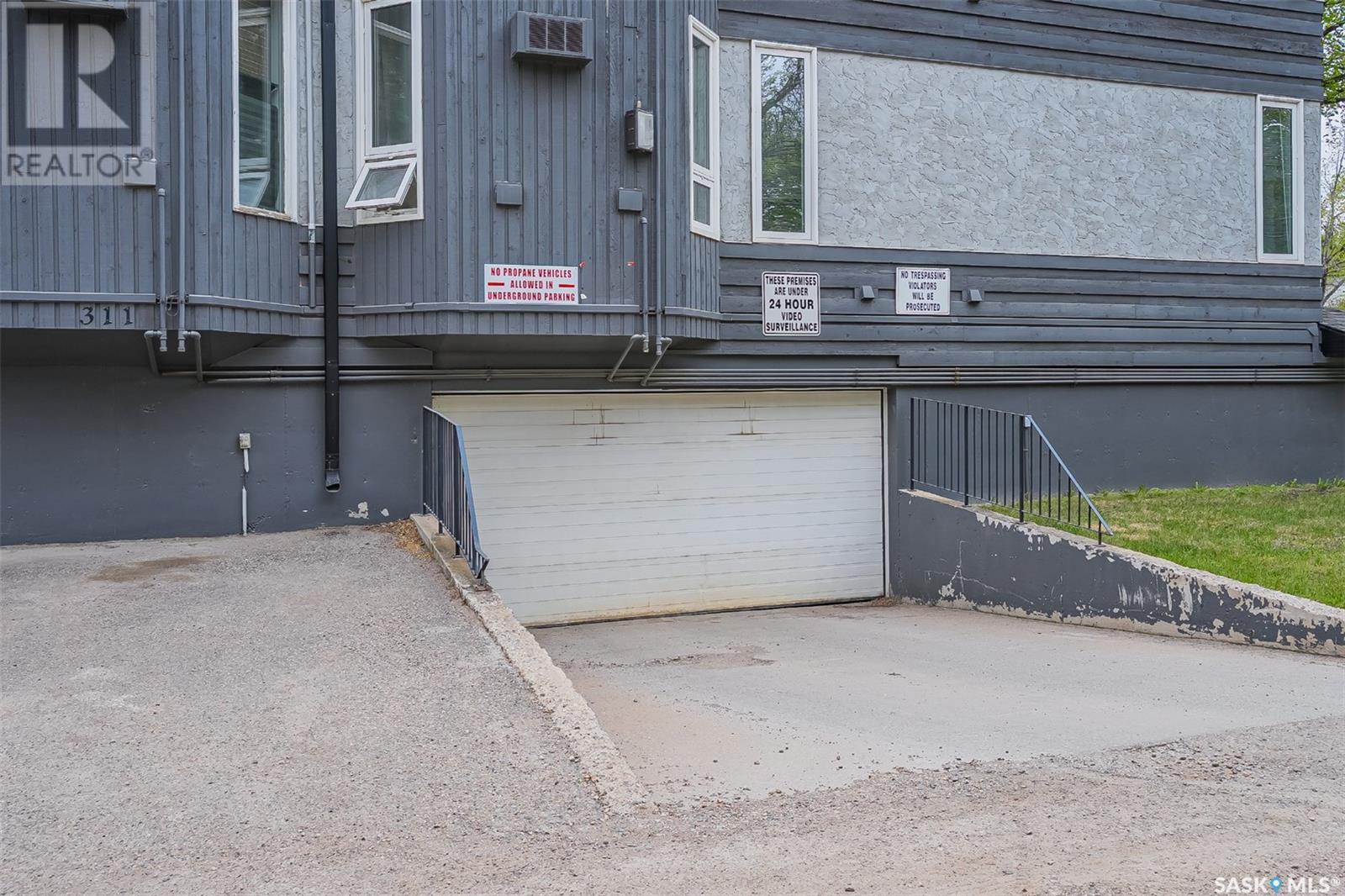Lorri Walters – Saskatoon REALTOR®
- Call or Text: (306) 221-3075
- Email: lorri@royallepage.ca
Description
Details
- Price:
- Type:
- Exterior:
- Garages:
- Bathrooms:
- Basement:
- Year Built:
- Style:
- Roof:
- Bedrooms:
- Frontage:
- Sq. Footage:
211 114 Clarence Avenue S Saskatoon, Saskatchewan S7N 1H1
$214,900Maintenance,
$300.06 Monthly
Maintenance,
$300.06 MonthlyWelcome to #211–114 Clarence Ave South (Colony Court), a beautifully updated 2-bedroom condo perfectly located just a short walk from the University of Saskatchewan and Royal University Hospital. Whether you’re a student, faculty member, or healthcare professional, this is the ideal place to call home. The modern kitchen is equipped with sleek white cabinetry and stainless steel appliances, offering both style and functionality. The spacious living area is warm and inviting, featuring a cozy fireplace—perfect for unwinding after a long day. The bathroom boasts contemporary finishes and ample storage, creating a spa-like retreat. Throughout the condo, large windows fill the space with natural light, creating a bright and welcoming atmosphere. One of the standout features of this complex is the peaceful interior courtyard, offering a serene space to relax amidst lush greenery, all within the heart of the city. Additionally, this unit includes a heated underground parking stall—an excellent bonus for year-round convenience. Offered at an exceptional value of $214,900, this condo offers an ideal combination of comfort, style, and a prime location near key amenities. Don’t miss out on this opportunity to own in one of Saskatoon’s most desirable areas. (id:62517)
Property Details
| MLS® Number | SK006332 |
| Property Type | Single Family |
| Neigbourhood | Nutana |
| Community Features | Pets Allowed With Restrictions |
Building
| Bathroom Total | 1 |
| Bedrooms Total | 2 |
| Appliances | Washer, Refrigerator, Dryer, Window Coverings, Stove |
| Architectural Style | Low Rise |
| Constructed Date | 1984 |
| Cooling Type | Wall Unit |
| Fireplace Fuel | Gas |
| Fireplace Present | Yes |
| Fireplace Type | Conventional |
| Heating Fuel | Electric |
| Size Interior | 775 Ft2 |
| Type | Apartment |
Parking
| Underground | 1 |
| Parking Space(s) | 1 |
Land
| Acreage | No |
Rooms
| Level | Type | Length | Width | Dimensions |
|---|---|---|---|---|
| Main Level | Kitchen | 7 ft ,10 in | 8 ft ,2 in | 7 ft ,10 in x 8 ft ,2 in |
| Main Level | Living Room | 13 ft | 11 ft ,10 in | 13 ft x 11 ft ,10 in |
| Main Level | Dining Nook | 8 ft | 7 ft ,9 in | 8 ft x 7 ft ,9 in |
| Main Level | Bedroom | 9 ft | 10 ft | 9 ft x 10 ft |
| Main Level | Bedroom | 14 ft | 12 ft ,6 in | 14 ft x 12 ft ,6 in |
| Main Level | 4pc Bathroom | Measurements not available | ||
| Main Level | Laundry Room | Measurements not available |
https://www.realtor.ca/real-estate/28334545/211-114-clarence-avenue-s-saskatoon-nutana
Contact Us
Contact us for more information

Cameron (Cam) E Bird Realty Prof. Corp.
Salesperson
www.sellingsaskatoon.com/
#200 227 Primrose Drive
Saskatoon, Saskatchewan S7K 5E4
(306) 934-0909
(306) 242-0959

Jillian Bird
Salesperson
www.facebook.com/SellingSaskatoon/
www.instagram.com/jillbirdrealestate/?hl=en
#200 227 Primrose Drive
Saskatoon, Saskatchewan S7K 5E4
(306) 934-0909
(306) 242-0959






















