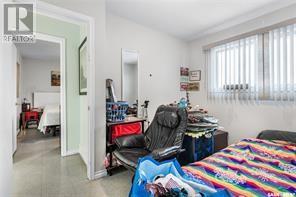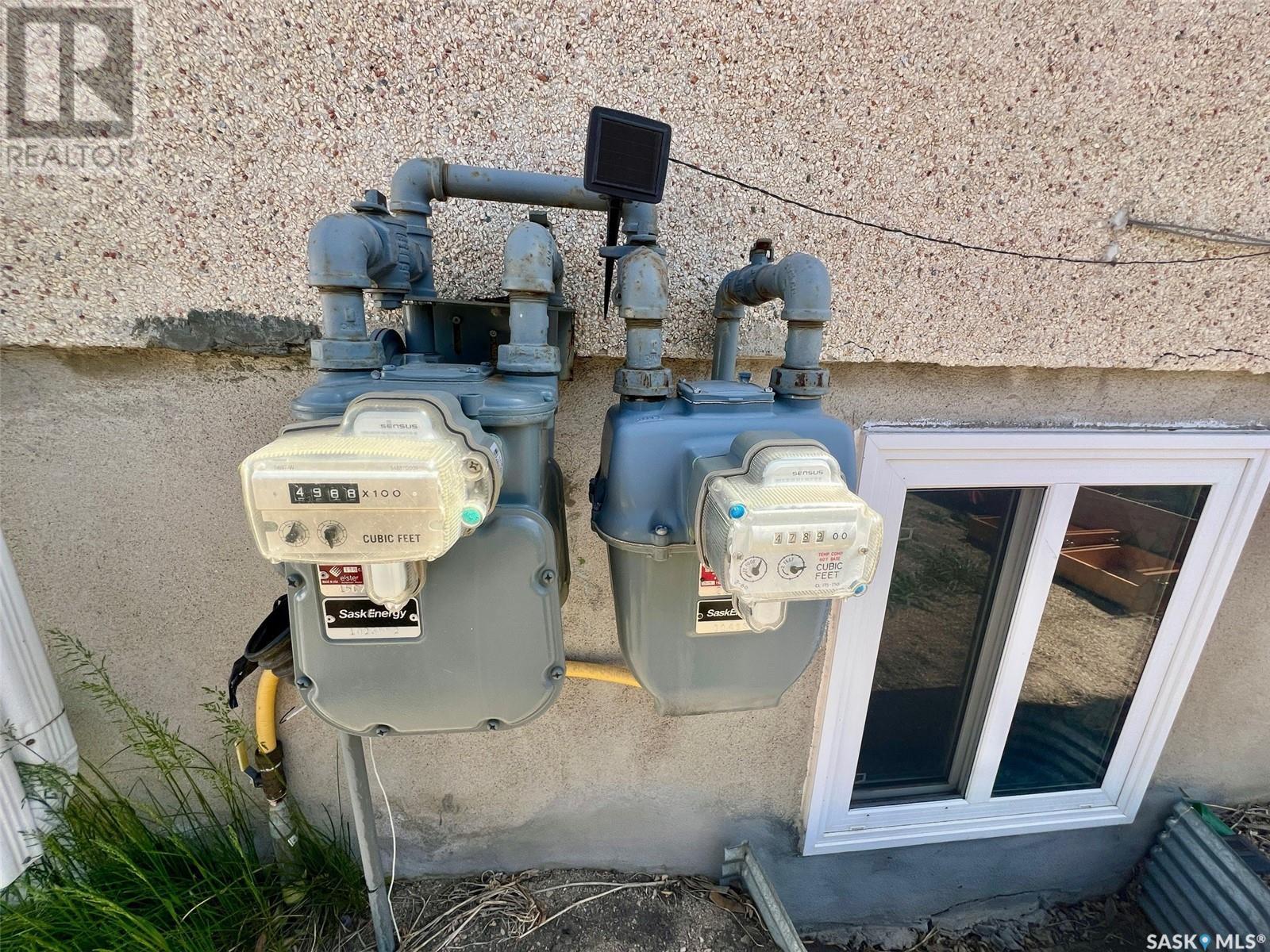Lorri Walters – Saskatoon REALTOR®
- Call or Text: (306) 221-3075
- Email: lorri@royallepage.ca
Description
Details
- Price:
- Type:
- Exterior:
- Garages:
- Bathrooms:
- Basement:
- Year Built:
- Style:
- Roof:
- Bedrooms:
- Frontage:
- Sq. Footage:
1422 Rupert Street Regina, Saskatchewan S4N 1V8
$329,900
Excellent investment opportunity! Whether you're a seasoned investor or a first-time buyer looking to offset your mortgage, this Excellent income opportunity in Glen Elm Park! Welcome to 1422 Rupert Street—an ideal property for investors or first-time buyers seeking mortgage support. This raised bungalow-style semi-detached home features a well-designed main floor offering 2 spacious bedrooms and a 4-piece bathroom, along with a fully legal, regulation basement suite that includes 1 bedroom and a 4-piece bath. Whether you choose to live on the main level and rent out the suite or add this turnkey property to your rental portfolio, the options are flexible and financially smart. Located close to schools, parks, and with convenient access to the Ring Road, this property offers both comfort and convenience for owners and tenants alike. Don’t miss out on this affordable and revenue-generating opportunity! NOTE: Property rents for a total of $2750/month. Tenant pays utilities (Water split between unit A & Unit B every month) (id:62517)
Property Details
| MLS® Number | SK005898 |
| Property Type | Single Family |
| Neigbourhood | Glen Elm Park |
Building
| Bathroom Total | 2 |
| Bedrooms Total | 3 |
| Appliances | Washer, Refrigerator, Dryer, Garage Door Opener Remote(s), Storage Shed, Stove |
| Architectural Style | Bungalow |
| Basement Development | Finished |
| Basement Type | Full (finished) |
| Constructed Date | 1968 |
| Construction Style Attachment | Semi-detached |
| Cooling Type | Wall Unit |
| Heating Fuel | Natural Gas |
| Heating Type | Forced Air |
| Stories Total | 1 |
| Size Interior | 842 Ft2 |
Parking
| Detached Garage | |
| Parking Space(s) | 4 |
Land
| Acreage | No |
| Size Irregular | 5134.00 |
| Size Total | 5134 Sqft |
| Size Total Text | 5134 Sqft |
Rooms
| Level | Type | Length | Width | Dimensions |
|---|---|---|---|---|
| Basement | Kitchen | 7 ft ,1 in | 11 ft | 7 ft ,1 in x 11 ft |
| Basement | Living Room | 11 ft ,3 in | 15 ft ,1 in | 11 ft ,3 in x 15 ft ,1 in |
| Basement | 4pc Bathroom | x x x | ||
| Basement | Bedroom | 12 ft ,5 in | 11 ft ,3 in | 12 ft ,5 in x 11 ft ,3 in |
| Main Level | Bedroom | 11 ft ,5 in | 11 ft ,6 in | 11 ft ,5 in x 11 ft ,6 in |
| Main Level | Bedroom | 9 ft ,2 in | 10 ft ,10 in | 9 ft ,2 in x 10 ft ,10 in |
| Main Level | 4pc Bathroom | x x x | ||
| Main Level | Kitchen | 5 ft ,9 in | 12 ft ,5 in | 5 ft ,9 in x 12 ft ,5 in |
| Main Level | Dining Nook | 7 ft ,1 in | 4 ft ,11 in | 7 ft ,1 in x 4 ft ,11 in |
| Main Level | Living Room | 11 ft ,5 in | 16 ft ,1 in | 11 ft ,5 in x 16 ft ,1 in |
https://www.realtor.ca/real-estate/28313189/1422-rupert-street-regina-glen-elm-park
Contact Us
Contact us for more information

Aideen Zareh
Salesperson
www.homesregina.ca/
#706-2010 11th Ave
Regina, Saskatchewan S4P 0J3
(866) 773-5421

Jazz Gill
Associate Broker
jazz.homesregina.ca/
www.facebook.com/jazzgill78
#706-2010 11th Ave
Regina, Saskatchewan S4P 0J3
(866) 773-5421
























