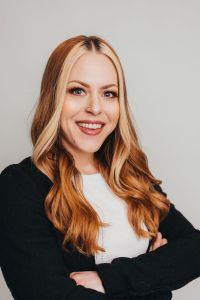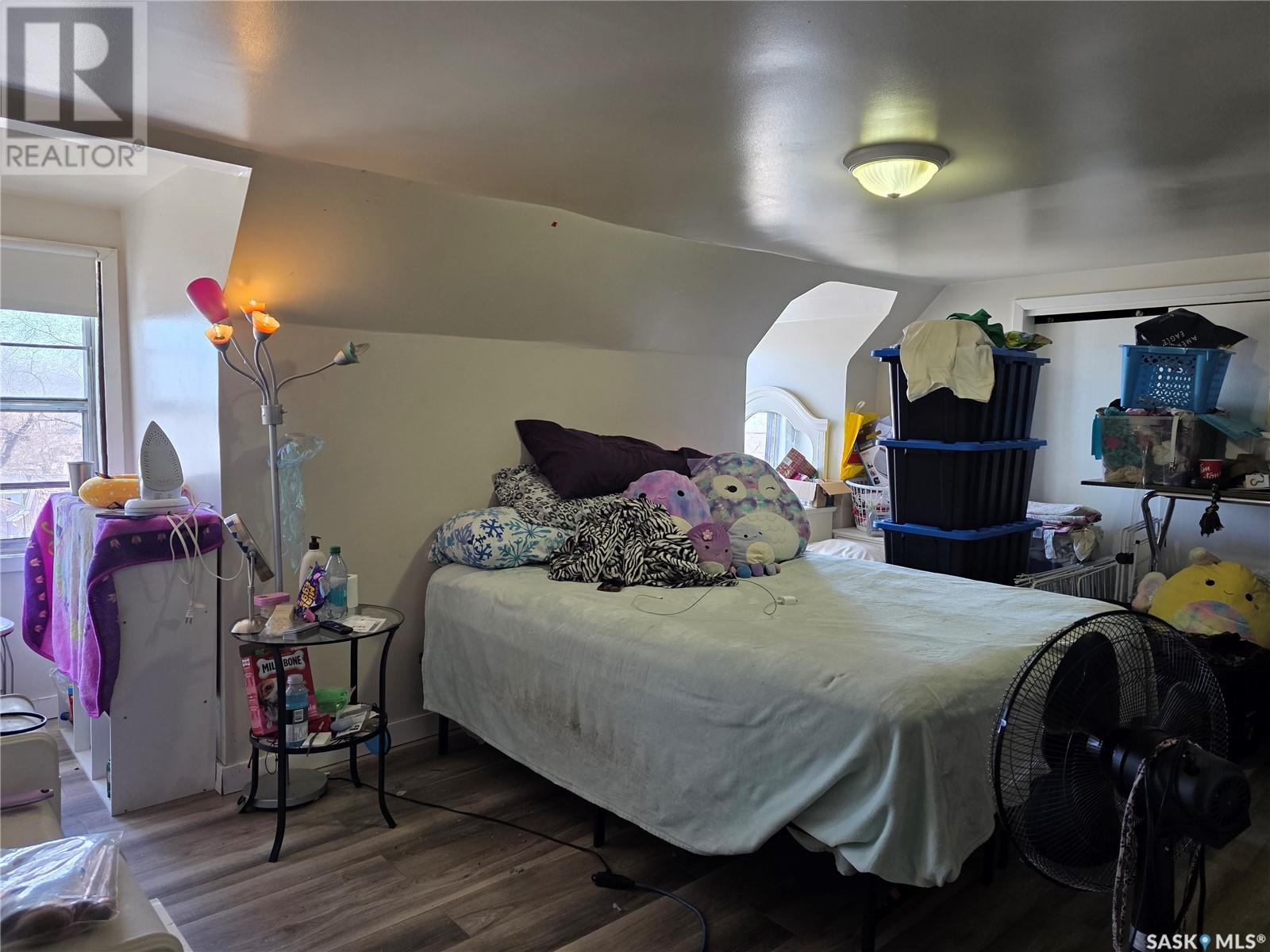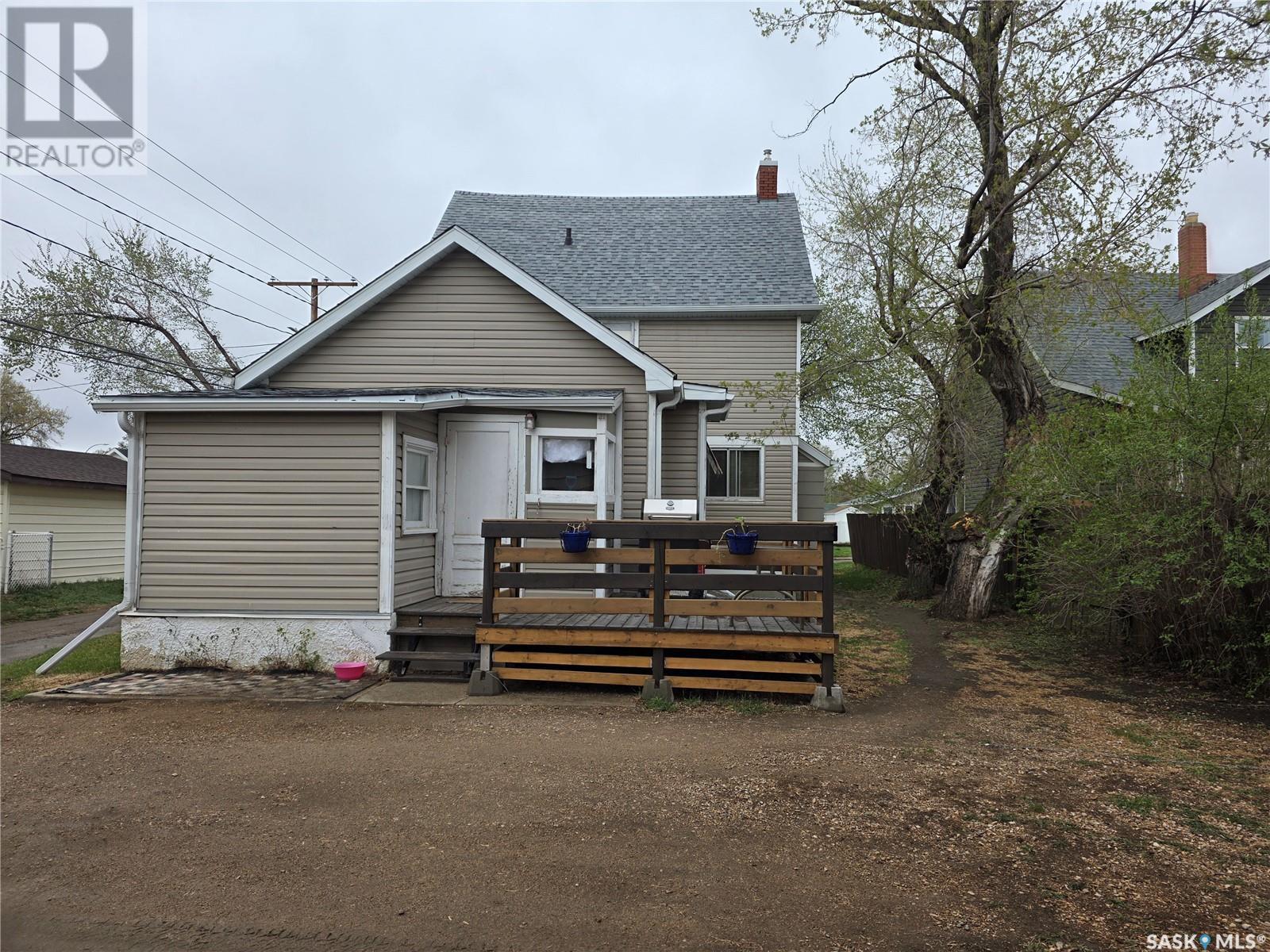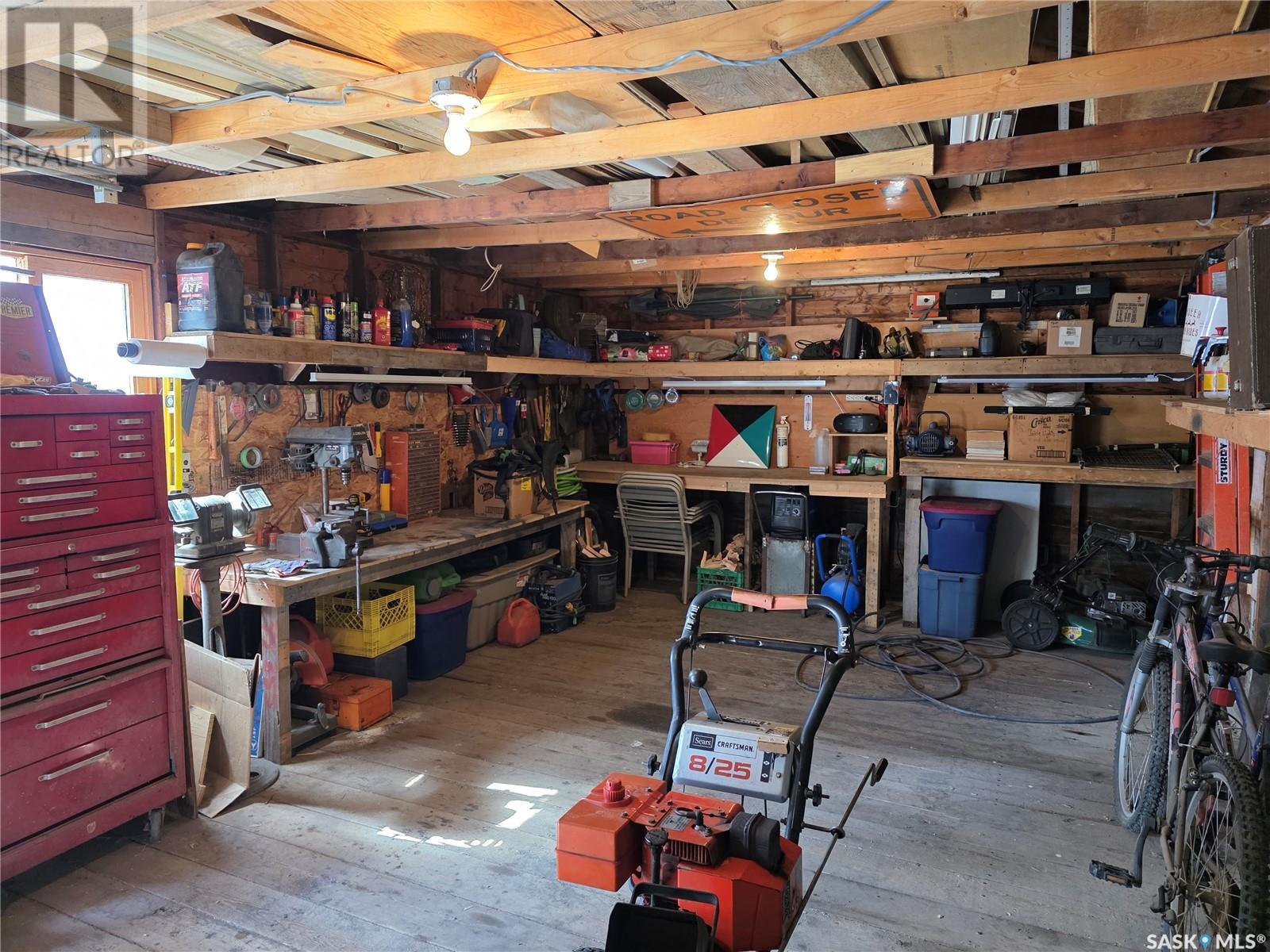Lorri Walters – Saskatoon REALTOR®
- Call or Text: (306) 221-3075
- Email: lorri@royallepage.ca
Description
Details
- Price:
- Type:
- Exterior:
- Garages:
- Bathrooms:
- Basement:
- Year Built:
- Style:
- Roof:
- Bedrooms:
- Frontage:
- Sq. Footage:
626 Skipton Road Moose Jaw, Saskatchewan S6H 5T3
$234,900
Turnkey Investment Opportunity – Fully Rented & Earning $2,000/Month! This charming 2.5-storey home features two self-contained suites with separate entrances and power meters, making it a fantastic income property. The main-floor suite offers a bright living room, kitchen, full bathroom, and two bedrooms, plus an additional den in the basement, while the upper suite boasts a cozy living area, kitchen, full bathroom, and two spacious bedrooms. Both units include in-suite laundry with a washer and dryer for added convenience. Generating $1,000 per suite ($2,000 total monthly revenue), this fully rented property is a prime opportunity for investors or an ideal option for a homeowner looking to offset their mortgage. Don’t miss out—schedule your viewing today! (id:62517)
Property Details
| MLS® Number | SK000385 |
| Property Type | Single Family |
| Neigbourhood | Westmount/Elsom |
| Features | Treed, Lane, Rectangular |
| Structure | Deck |
Building
| Bathroom Total | 2 |
| Bedrooms Total | 4 |
| Appliances | Washer, Refrigerator, Dryer, Stove |
| Architectural Style | 2 Level |
| Basement Development | Unfinished |
| Basement Type | Full (unfinished) |
| Constructed Date | 1912 |
| Heating Fuel | Natural Gas |
| Heating Type | Forced Air |
| Stories Total | 3 |
| Size Interior | 1,830 Ft2 |
| Type | House |
Parking
| Detached Garage | |
| Gravel | |
| Parking Space(s) | 2 |
Land
| Acreage | No |
| Fence Type | Partially Fenced |
| Landscape Features | Lawn |
| Size Frontage | 57 Ft |
| Size Irregular | 7125.00 |
| Size Total | 7125 Sqft |
| Size Total Text | 7125 Sqft |
Rooms
| Level | Type | Length | Width | Dimensions |
|---|---|---|---|---|
| Second Level | Living Room | 10 ft ,4 in | 14 ft | 10 ft ,4 in x 14 ft |
| Second Level | Kitchen | 8 ft ,8 in | 10 ft ,6 in | 8 ft ,8 in x 10 ft ,6 in |
| Second Level | Bedroom | 10 ft | 8 ft ,9 in | 10 ft x 8 ft ,9 in |
| Second Level | 4pc Bathroom | Measurements not available | ||
| Third Level | Bedroom | 10 ft ,7 in | 16 ft ,2 in | 10 ft ,7 in x 16 ft ,2 in |
| Basement | Den | 10 ft ,7 in | 11 ft ,8 in | 10 ft ,7 in x 11 ft ,8 in |
| Main Level | Bedroom | 10 ft ,7 in | 11 ft ,8 in | 10 ft ,7 in x 11 ft ,8 in |
| Main Level | Living Room | 11 ft | 14 ft ,11 in | 11 ft x 14 ft ,11 in |
| Main Level | Kitchen | 10 ft | 14 ft ,11 in | 10 ft x 14 ft ,11 in |
| Main Level | Bedroom | 9 ft ,9 in | 10 ft ,6 in | 9 ft ,9 in x 10 ft ,6 in |
| Main Level | 4pc Bathroom | Measurements not available |
https://www.realtor.ca/real-estate/28102055/626-skipton-road-moose-jaw-westmountelsom
Contact Us
Contact us for more information
Jenni Bast
Salesperson
www.youtube.com/embed/m9N8I87qhUU
www.youtube.com/embed/krIVfblgm0Y
www.jennibast.com/
www.facebook.com/ColdwellBankerLocalRealtyTheBastTeam
www.instagram.com/agtjen/
twitter.com/agtjen
www.linkedin.com/in/jennibast/
1450 Hamilton Street
Regina, Saskatchewan S4R 8R3
(306) 585-7800
coldwellbankerlocalrealty.com/

Samantha (Sami) Glover
Salesperson
1450 Hamilton Street
Regina, Saskatchewan S4R 8R3
(306) 585-7800
coldwellbankerlocalrealty.com/











































