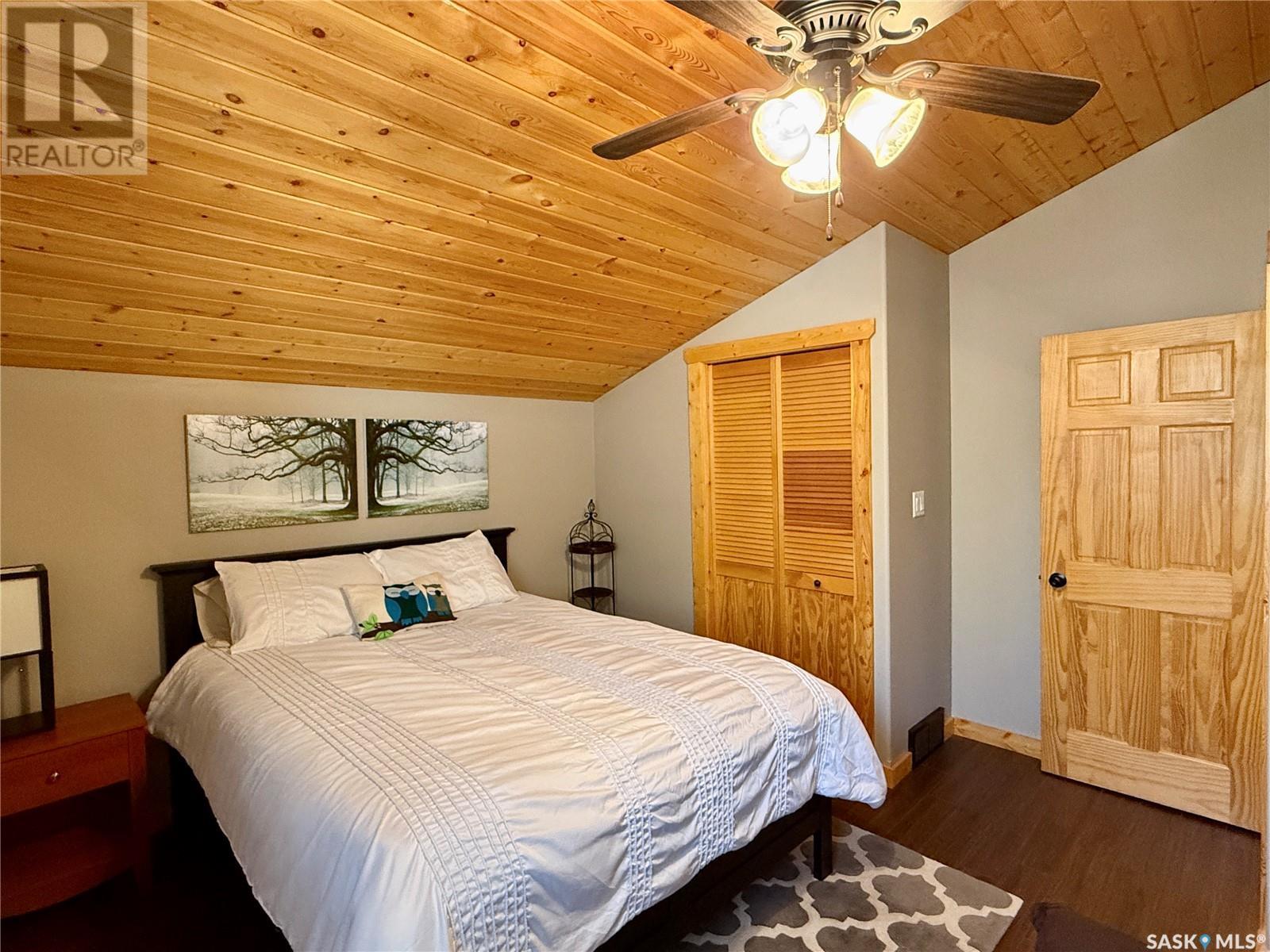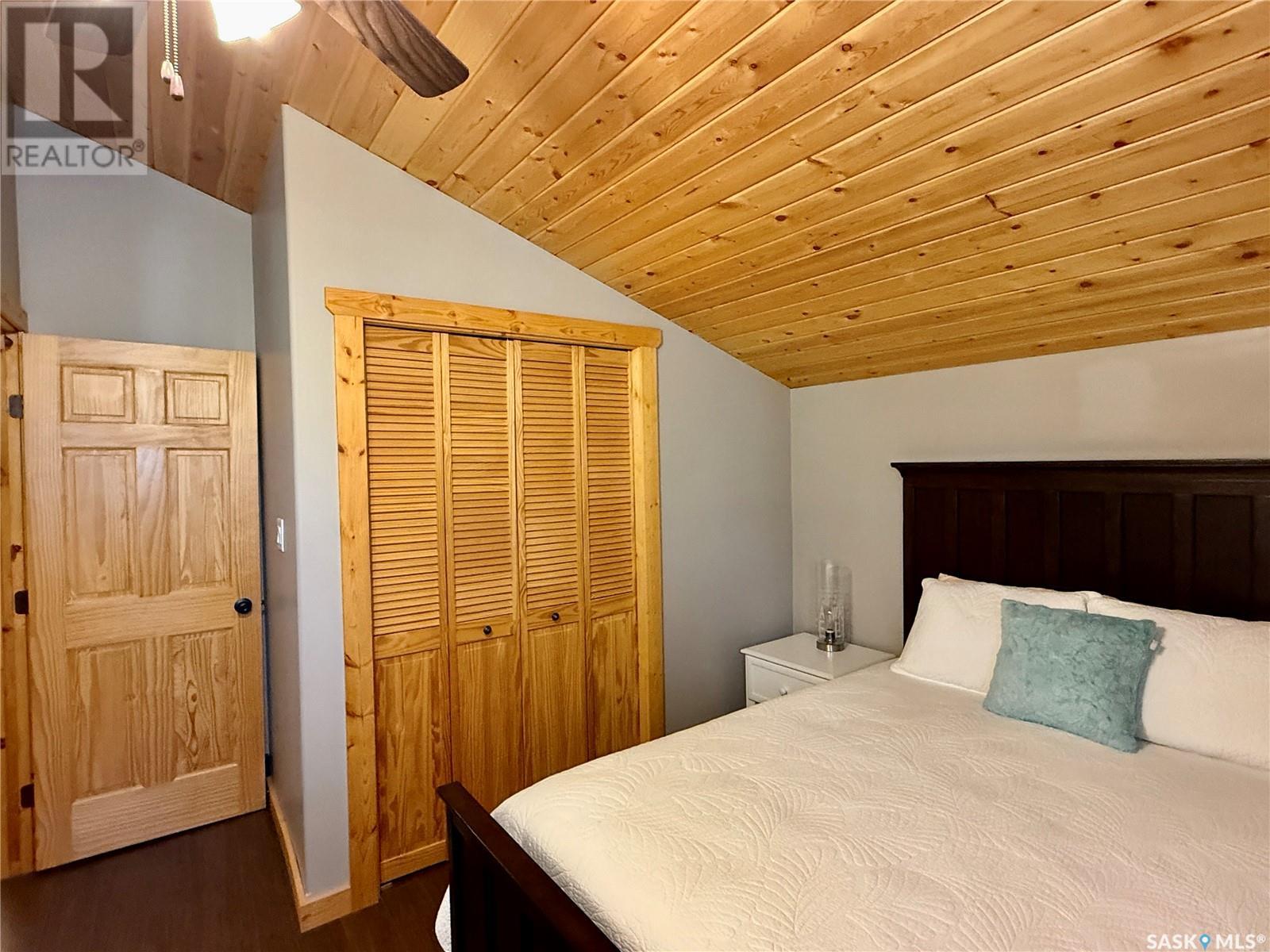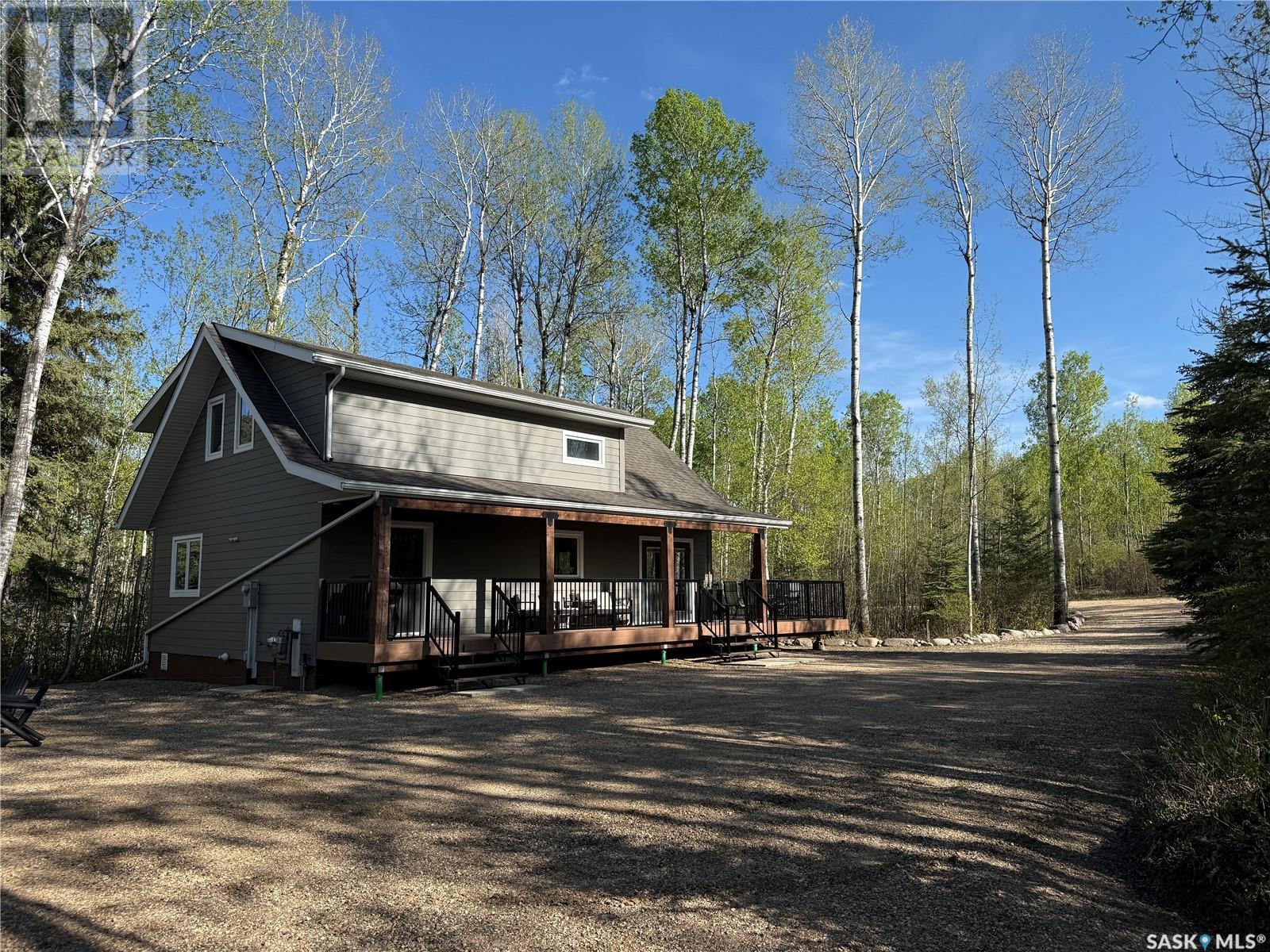Lorri Walters – Saskatoon REALTOR®
- Call or Text: (306) 221-3075
- Email: lorri@royallepage.ca
Description
Details
- Price:
- Type:
- Exterior:
- Garages:
- Bathrooms:
- Basement:
- Year Built:
- Style:
- Roof:
- Bedrooms:
- Frontage:
- Sq. Footage:
114 Phillips Crescent Big River Rm No. 555, Saskatchewan S0J 0E0
$454,900
114 Phillips Cres nestled in the end of a quiet crescent in Hamlet of Philips Grove on Delaronde Lake. The four season cottage features premium-quality finishes and upgrades throughout. 3 bedrooms, 2 bathrooms, and an double detached garage. The open-concept layout is flooded with natural light, highlighted by vaulted ceilings and oversized windows. The spacious kitchen includes ample countertop space, a peninsula island and loads of cabinets as well as a large pantry. Main-floor conveniences include a laundry hook ups in foyer, primary bedroom, 4 pce main bath, cozy family room with gas fire place, and large dinning space over looking the deck with door to deck. Upstairs, two additional bedrooms, a bonus nook, and 2 pce bath. Other notable features include: Natural gas, covered deck, double detached garage, fire pit area, fully landscaped, oversized lot, located on a tree-lined street in the scenic Hamlet of Philips Grove, the hamlet offers pvt marina, clubhouse, community atmosphere just a 10 minute drive from the town of Big River you'll have easy access to essential amenities like a grocery store, pharmacy, bank, and eateries golf course. (id:62517)
Property Details
| MLS® Number | SK006216 |
| Property Type | Single Family |
| Neigbourhood | Phillips Grove |
| Features | Treed, Irregular Lot Size, Recreational |
| Structure | Deck |
Building
| Bathroom Total | 2 |
| Bedrooms Total | 3 |
| Appliances | Refrigerator, Satellite Dish, Dishwasher, Microwave, Window Coverings, Garage Door Opener Remote(s), Storage Shed, Stove |
| Architectural Style | 2 Level |
| Basement Development | Not Applicable |
| Basement Type | Crawl Space (not Applicable) |
| Constructed Date | 2011 |
| Heating Fuel | Natural Gas |
| Heating Type | Forced Air |
| Stories Total | 2 |
| Size Interior | 1,469 Ft2 |
| Type | House |
Parking
| Detached Garage | |
| Gravel | |
| Parking Space(s) | 6 |
Land
| Acreage | No |
Rooms
| Level | Type | Length | Width | Dimensions |
|---|---|---|---|---|
| Second Level | Bonus Room | Measurements not available | ||
| Second Level | 2pc Bathroom | Measurements not available | ||
| Second Level | Bedroom | Measurements not available | ||
| Second Level | Bedroom | Measurements not available | ||
| Main Level | Foyer | Measurements not available | ||
| Main Level | Kitchen | Measurements not available | ||
| Main Level | Dining Room | Measurements not available | ||
| Main Level | Living Room | Measurements not available | ||
| Main Level | Primary Bedroom | Measurements not available | ||
| Main Level | 4pc Bathroom | Measurements not available |
https://www.realtor.ca/real-estate/28331002/114-phillips-crescent-big-river-rm-no-555-phillips-grove
Contact Us
Contact us for more information

Richard Reimer Realty Pc Ltd.
Salesperson
714 Duchess Street
Saskatoon, Saskatchewan S7K 0R3
(306) 653-2213
(888) 623-6153
boyesgrouprealty.com/




























