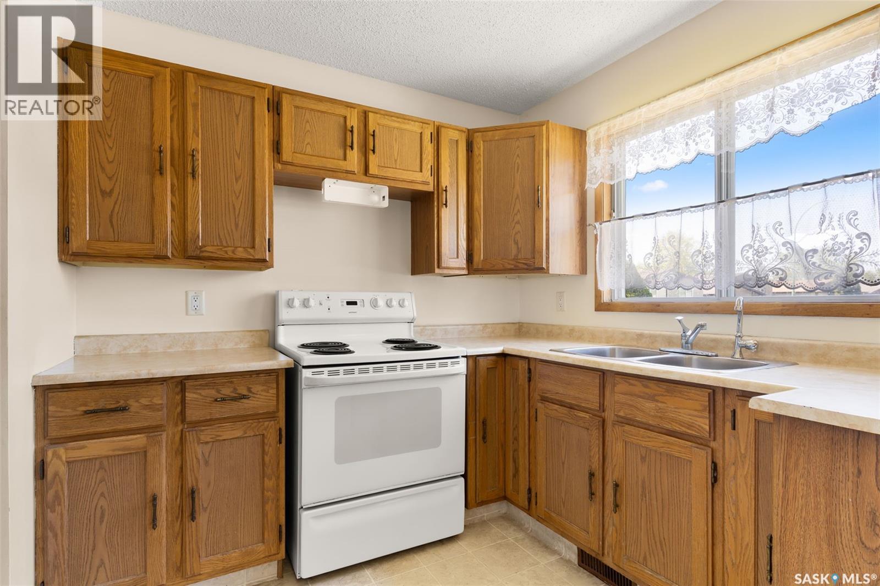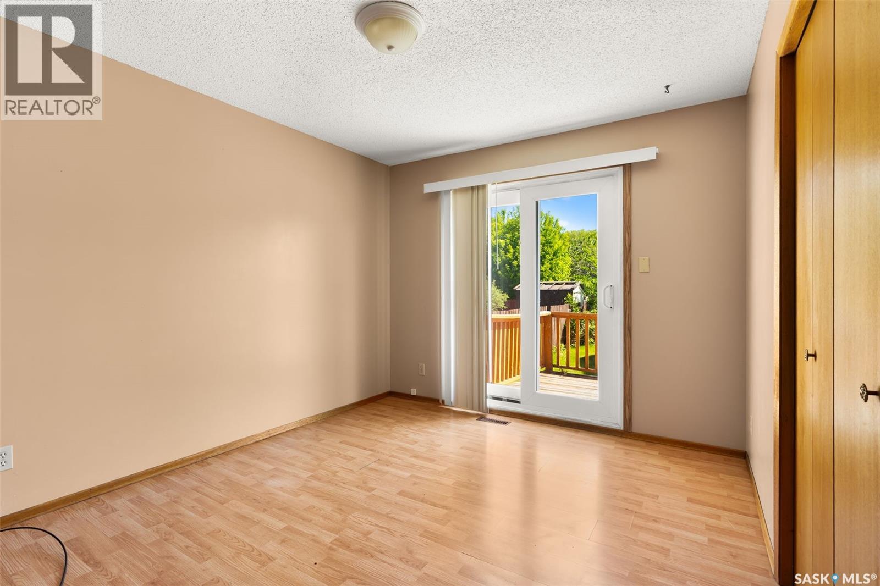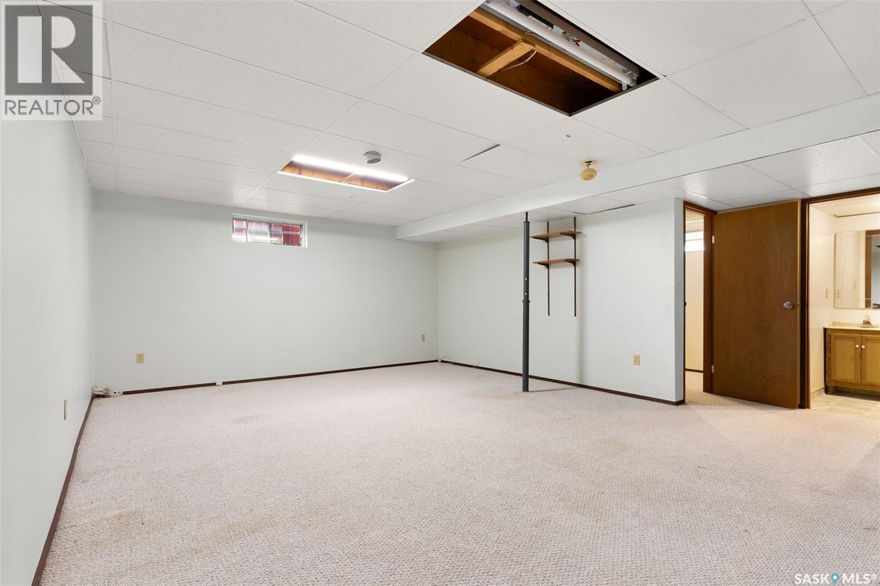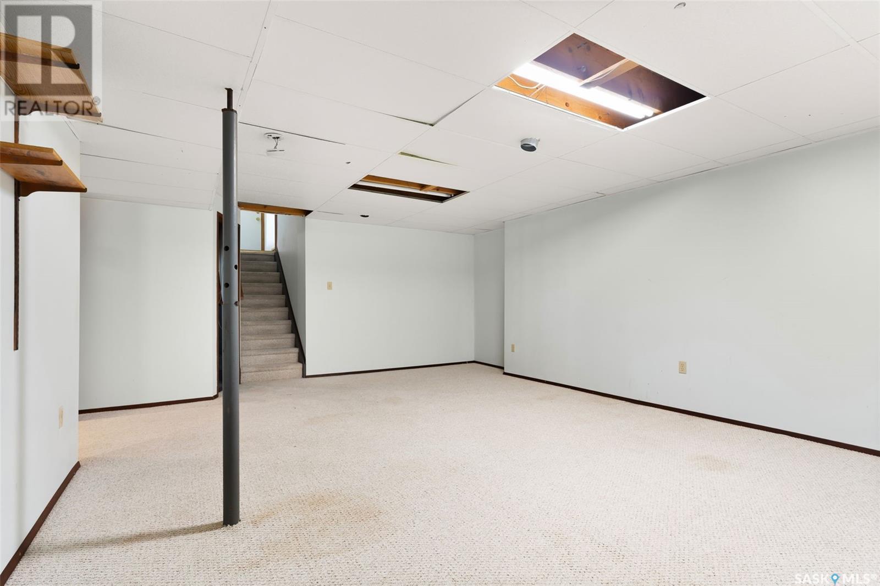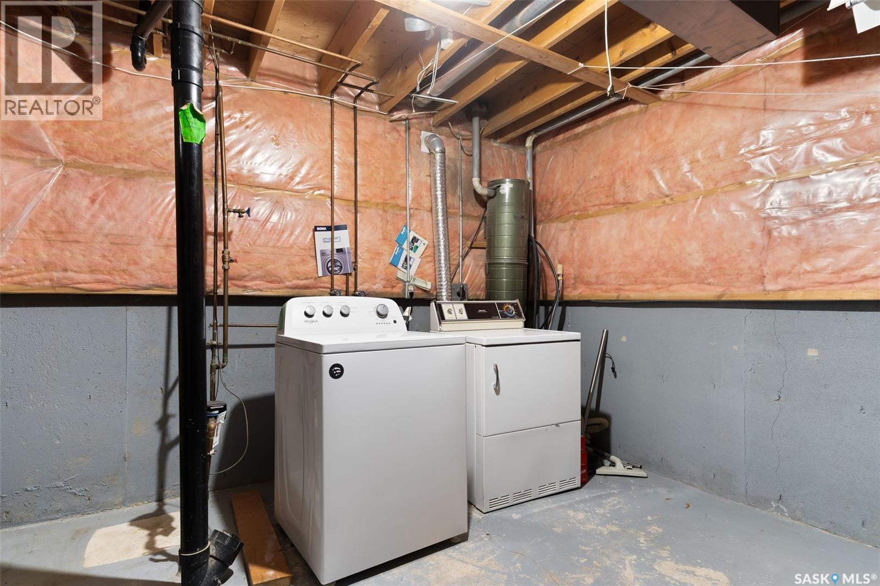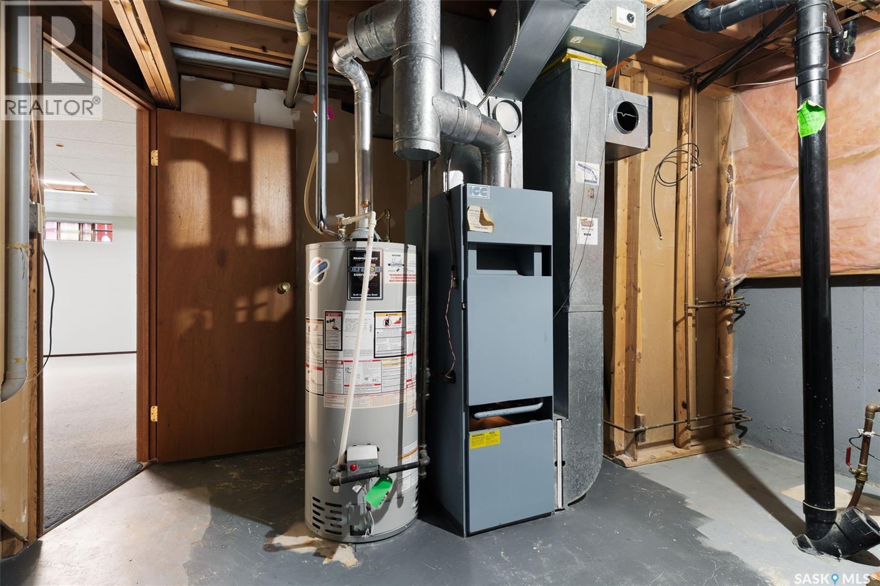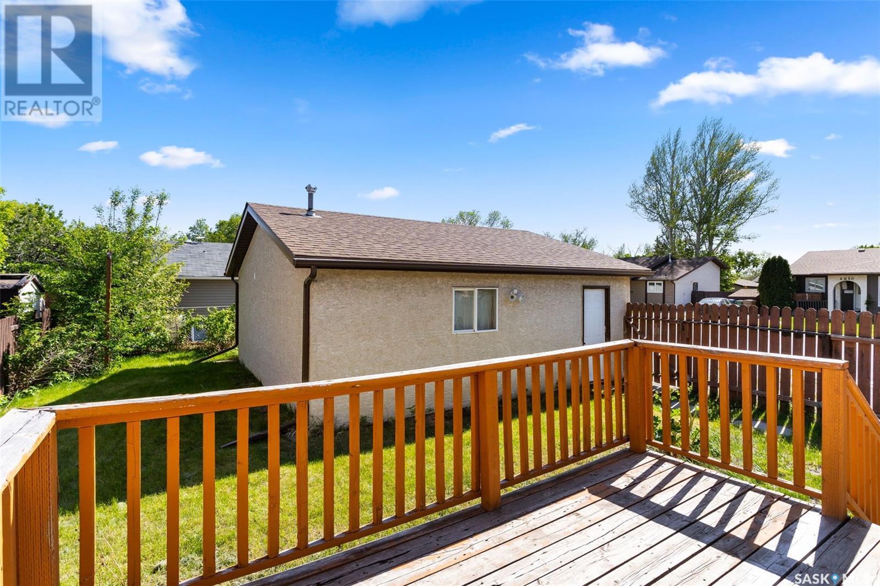Lorri Walters – Saskatoon REALTOR®
- Call or Text: (306) 221-3075
- Email: lorri@royallepage.ca
Description
Details
- Price:
- Type:
- Exterior:
- Garages:
- Bathrooms:
- Basement:
- Year Built:
- Style:
- Roof:
- Bedrooms:
- Frontage:
- Sq. Footage:
1190 Ferguson Crescent Regina, Saskatchewan S4N 6V6
$324,900
Welcome to 1190 Ferguson Crescent, a versatile home nestled on a spacious corner lot in a welcoming neighborhood! This property offers incredible potential for first-time homebuyers, young families, or anyone looking to make a space their own. Step inside to discover a cozy yet functional layout, featuring beautiful hardwood floors in the living room and two of the three main-floor bedrooms. The heart of the home is the eat-in kitchen, perfect for casual family meals or morning coffee overlooking the front yard. You'll love the primary bedroom, which features doors that open to a backyard deck — a perfect spot for relaxing in the sunshine or enjoying an evening breeze. Downstairs, a fully developed basement offers even more living space with a spacious rec room, an additional bedroom, and a three-piece bathroom, making it ideal for guests, teens, or a home office setup. There’s ample storage throughout, so you can tuck away everything with ease. The double-car garage provides both parking and workshop space, while the fully fenced yard gives peace of mind for kids or pets. And thanks to the corner lot, you’ll also benefit from extra parking — a rare bonus! Located just steps from schools, this home is in a great family-friendly location. Add a little paint and your personal touch to truly make this space your own. With appliances included (fridge, stove, washer, and dryer), this home is ready and full of promise! Don't miss out on this solid opportunity! 1190 Ferguson Crescent is ready to welcome you home! (id:62517)
Property Details
| MLS® Number | SK007228 |
| Property Type | Single Family |
| Neigbourhood | Parkridge RG |
| Features | Treed, Corner Site, Double Width Or More Driveway |
Building
| Bathroom Total | 2 |
| Bedrooms Total | 4 |
| Appliances | Washer, Refrigerator, Dryer, Window Coverings, Garage Door Opener Remote(s), Stove |
| Architectural Style | Bungalow |
| Basement Development | Finished |
| Basement Type | Full (finished) |
| Constructed Date | 1984 |
| Heating Fuel | Natural Gas |
| Heating Type | Forced Air |
| Stories Total | 1 |
| Size Interior | 954 Ft2 |
| Type | House |
Parking
| Detached Garage | |
| Parking Space(s) | 4 |
Land
| Acreage | No |
| Fence Type | Fence |
| Landscape Features | Lawn |
| Size Irregular | 4810.00 |
| Size Total | 4810 Sqft |
| Size Total Text | 4810 Sqft |
Rooms
| Level | Type | Length | Width | Dimensions |
|---|---|---|---|---|
| Basement | Other | Measurements not available | ||
| Basement | Bedroom | Measurements not available | ||
| Basement | 3pc Bathroom | x x x | ||
| Basement | Laundry Room | x x x | ||
| Main Level | Living Room | 12 ft ,1 in | Measurements not available x 12 ft ,1 in | |
| Main Level | Kitchen/dining Room | Measurements not available | ||
| Main Level | Primary Bedroom | Measurements not available | ||
| Main Level | Bedroom | Measurements not available | ||
| Main Level | 4pc Bathroom | x x x | ||
| Main Level | Bedroom | Measurements not available |
https://www.realtor.ca/real-estate/28371991/1190-ferguson-crescent-regina-parkridge-rg
Contact Us
Contact us for more information
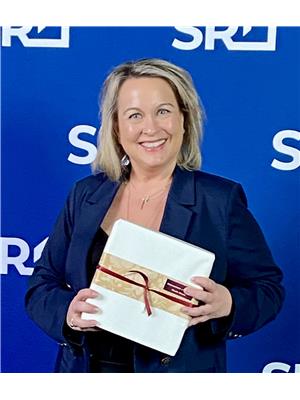
Rhonda Garratt
Salesperson
www.rhondagarratt.net/
2241 Albert Street
Regina, Saskatchewan S4P 2V5
(306) 779-2241
www.jcrealty.com/







