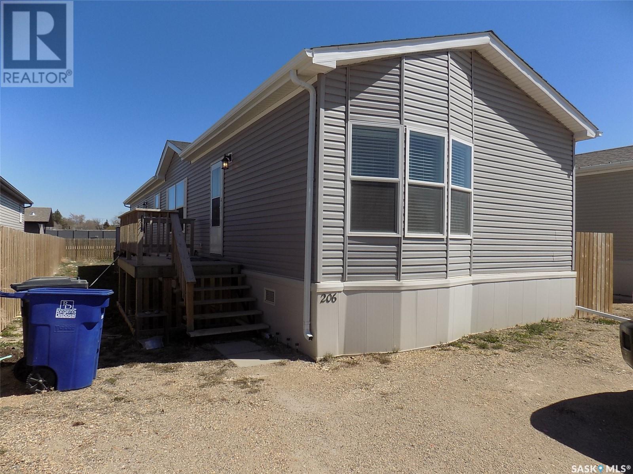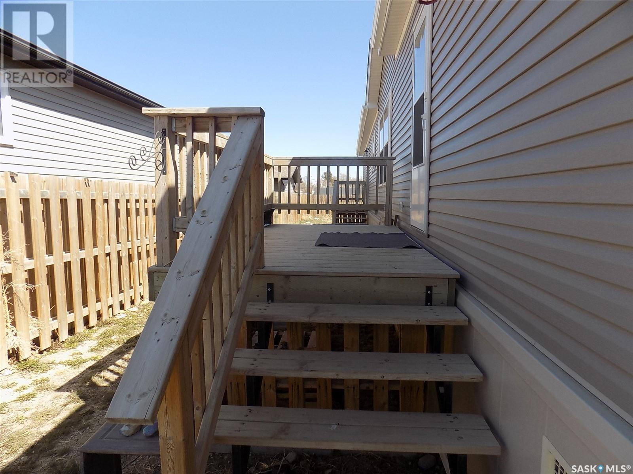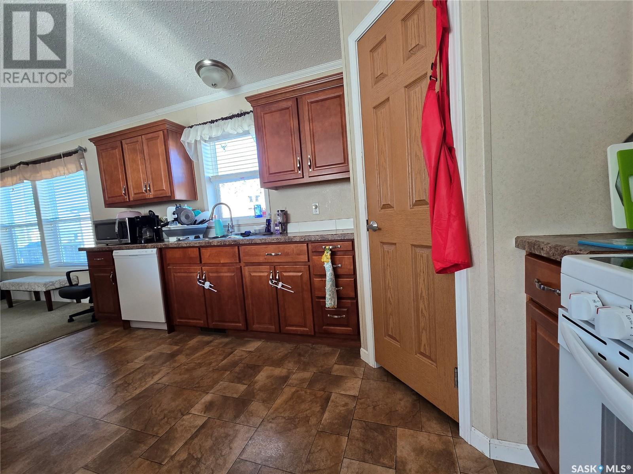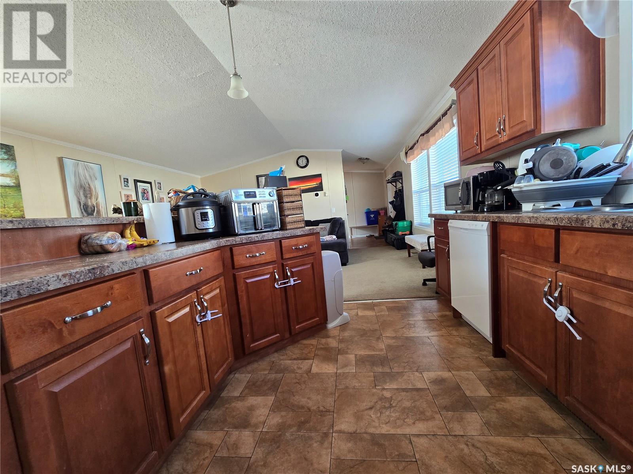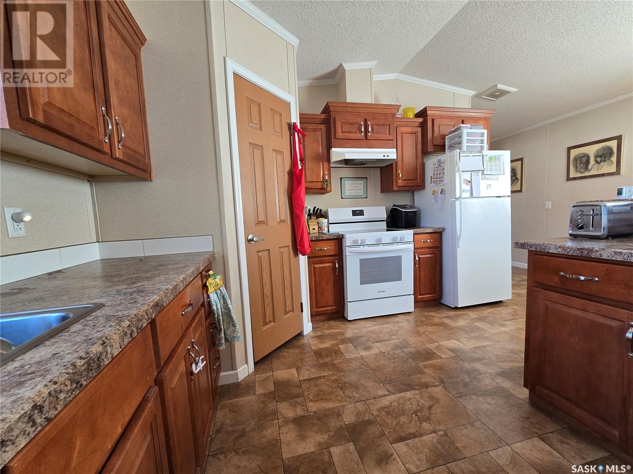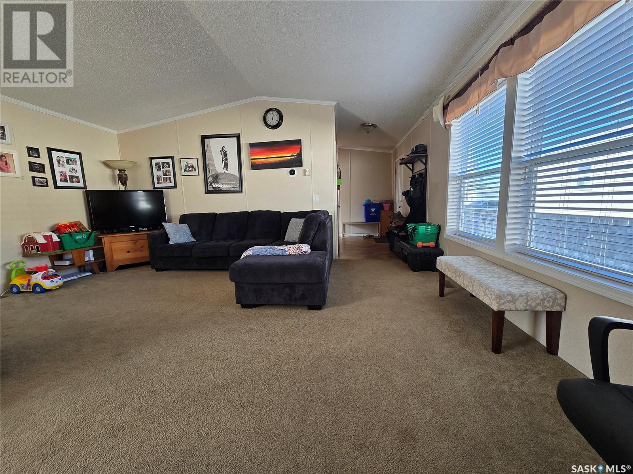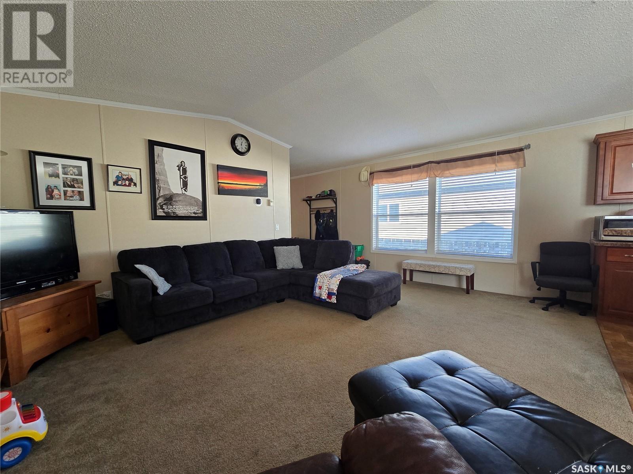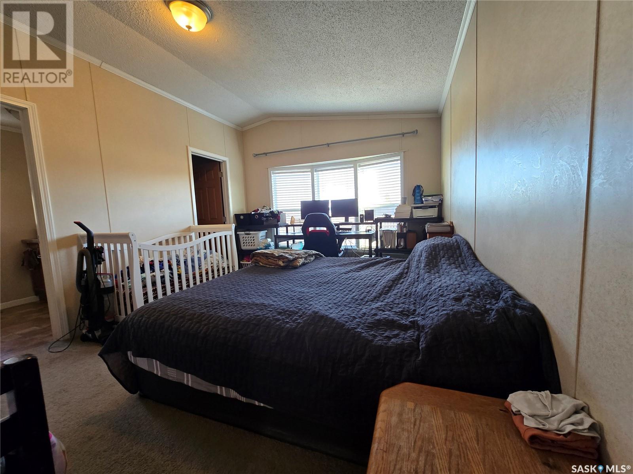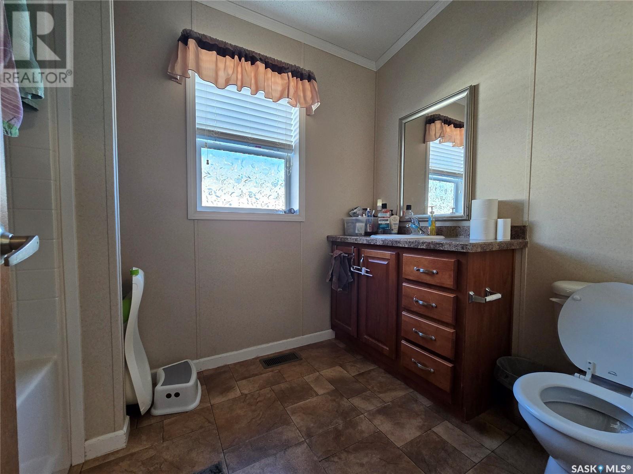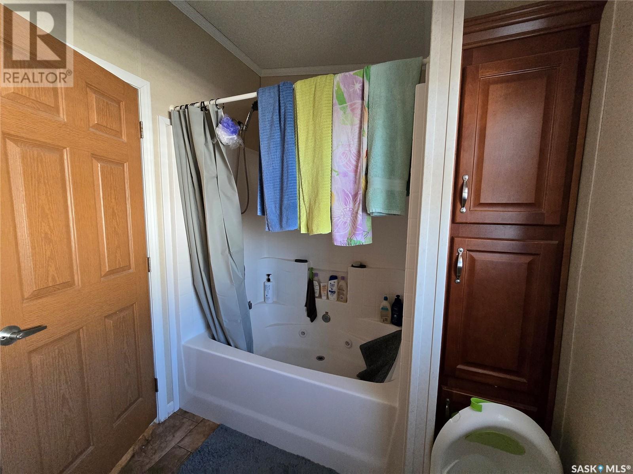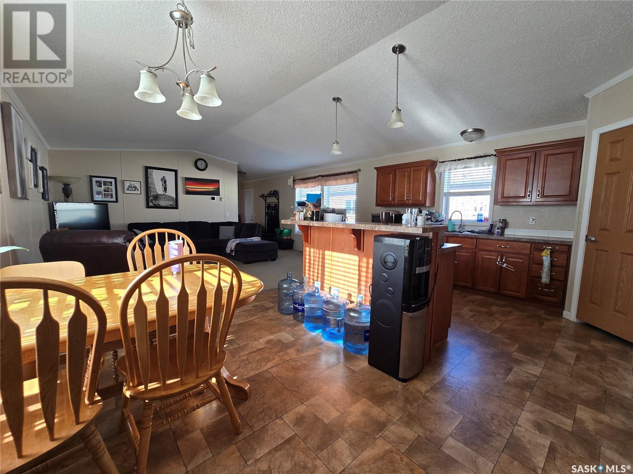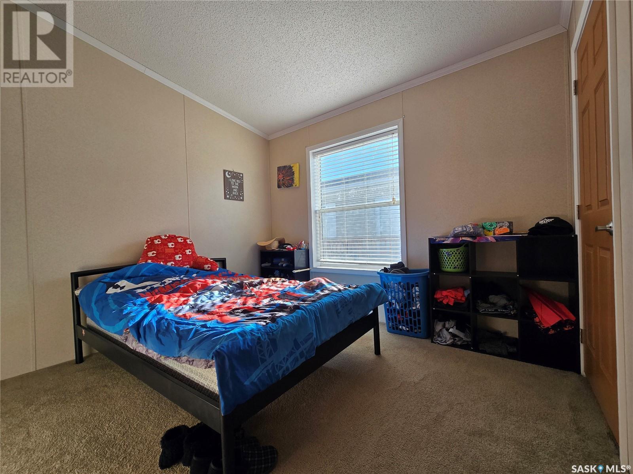Lorri Walters – Saskatoon REALTOR®
- Call or Text: (306) 221-3075
- Email: lorri@royallepage.ca
Description
Details
- Price:
- Type:
- Exterior:
- Garages:
- Bathrooms:
- Basement:
- Year Built:
- Style:
- Roof:
- Bedrooms:
- Frontage:
- Sq. Footage:
206 Brownlee Street Weyburn, Saskatchewan S4H 3P4
$168,700
Here is a great newer modern mobile on an OWNED lot. From the moment you walk in the door, you can see how much space this home has to offer, 1520 sq ft. The wide open concept features a very large kitchen with a great sit up island and a good sized pantry that flows directly into the living and dinning rooms. Near the back of the home is a master suite you don't find in a lot of homes double the cost. The master features a great four piece en-suite and an accommodating walk-in closet. Just off the master, you will find the private laundry room with access to the back yard. At the other end of the home you will find two more bedrooms and another full size bathroom (id:62517)
Property Details
| MLS® Number | SK987526 |
| Property Type | Single Family |
| Features | Rectangular |
| Structure | Deck |
Building
| Bathroom Total | 2 |
| Bedrooms Total | 3 |
| Appliances | Washer, Refrigerator, Dishwasher, Dryer, Hood Fan, Stove |
| Architectural Style | Mobile Home |
| Constructed Date | 2014 |
| Cooling Type | Central Air Conditioning |
| Heating Fuel | Natural Gas |
| Heating Type | Forced Air |
| Size Interior | 1,520 Ft2 |
| Type | Mobile Home |
Parking
| Parking Space(s) | 2 |
Land
| Acreage | No |
| Fence Type | Fence |
| Landscape Features | Lawn |
| Size Frontage | 37 Ft |
| Size Irregular | 5550.00 |
| Size Total | 5550 Sqft |
| Size Total Text | 5550 Sqft |
Rooms
| Level | Type | Length | Width | Dimensions |
|---|---|---|---|---|
| Main Level | Kitchen | 15 ft | 11 ft | 15 ft x 11 ft |
| Main Level | Dining Room | 15 ft | 15 ft x Measurements not available | |
| Main Level | Living Room | 18'5 x 13'7 | ||
| Main Level | Other | 12'6 x 6'11 | ||
| Main Level | Bedroom | 16'7 x 11'4 | ||
| Main Level | 4pc Ensuite Bath | 10'4 x 6'7 | ||
| Main Level | Bedroom | 10'5 x 10'2 | ||
| Main Level | 4pc Bathroom | 8 ft | Measurements not available x 8 ft | |
| Main Level | Bedroom | 9'1 x 8'6 |
https://www.realtor.ca/real-estate/27615282/206-brownlee-street-weyburn
Contact Us
Contact us for more information

Chad Bailey
Associate Broker
www.weyburnlistings.com/
136a - 1st Street Ne
Weyburn, Saskatchewan S4H 0T2
(306) 848-1000
