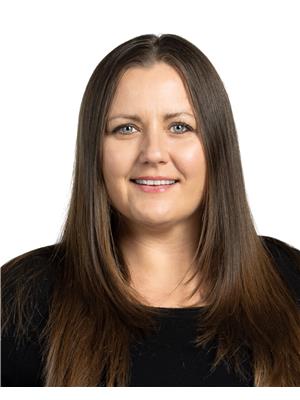Lorri Walters – Saskatoon REALTOR®
- Call or Text: (306) 221-3075
- Email: lorri@royallepage.ca
Description
Details
- Price:
- Type:
- Exterior:
- Garages:
- Bathrooms:
- Basement:
- Year Built:
- Style:
- Roof:
- Bedrooms:
- Frontage:
- Sq. Footage:
190 2nd Street E Meota, Saskatchewan S0M 1X0
$299,000
Unique 917 sq. ft. gorgeous home a few blocks from Jackfish Lake Beach. Lots of windows, bright kitchen all remodeled (list is in supplements). Hardwood floors in kitchen/dining area, living room (maple & oak). Cozy living room , 2008 remodeled bathroom with Jacuzzi tub. 2nd level has lots of storage and 2 bedrooms. 2012 basement remolded bedroom, storage, bathroom and family room. Door to outside. 26x26 insulated double car garage, nicely landscaped 100x120 sq. ft. yard with lots of trees, shrubs, flowers, and nice area with wood stove. North of home is a garden area on town property shared with neighbor. Large deck. (id:62517)
Property Details
| MLS® Number | SK003807 |
| Property Type | Single Family |
| Features | Treed, Rectangular, Recreational |
| Structure | Deck |
Building
| Bathroom Total | 2 |
| Bedrooms Total | 4 |
| Appliances | Washer, Refrigerator, Dishwasher, Dryer, Alarm System, Freezer, Window Coverings, Garage Door Opener Remote(s), Hood Fan, Storage Shed, Stove |
| Basement Development | Partially Finished |
| Basement Type | Partial (partially Finished) |
| Constructed Date | 1937 |
| Cooling Type | Window Air Conditioner |
| Fire Protection | Alarm System |
| Heating Fuel | Natural Gas |
| Heating Type | Forced Air |
| Stories Total | 2 |
| Size Interior | 917 Ft2 |
| Type | House |
Parking
| Detached Garage | |
| R V | |
| Gravel | |
| Parking Space(s) | 10 |
Land
| Acreage | No |
| Landscape Features | Lawn |
| Size Frontage | 100 Ft |
| Size Irregular | 12000.00 |
| Size Total | 12000 Sqft |
| Size Total Text | 12000 Sqft |
Rooms
| Level | Type | Length | Width | Dimensions |
|---|---|---|---|---|
| Second Level | Bedroom | 13 ft ,4 in | 11 ft ,6 in | 13 ft ,4 in x 11 ft ,6 in |
| Second Level | Loft | 11 ft ,8 in | 9 ft ,4 in | 11 ft ,8 in x 9 ft ,4 in |
| Basement | Family Room | 13 ft ,2 in | 16 ft ,3 in | 13 ft ,2 in x 16 ft ,3 in |
| Basement | Bedroom | 9 ft ,5 in | 8 ft ,8 in | 9 ft ,5 in x 8 ft ,8 in |
| Basement | Storage | 4 ft ,8 in | 8 ft ,9 in | 4 ft ,8 in x 8 ft ,9 in |
| Basement | Other | 16 ft ,8 in | 8 ft ,7 in | 16 ft ,8 in x 8 ft ,7 in |
| Basement | 3pc Bathroom | 9 ft | 6 ft ,11 in | 9 ft x 6 ft ,11 in |
| Main Level | Enclosed Porch | 5 ft ,7 in | 8 ft ,11 in | 5 ft ,7 in x 8 ft ,11 in |
| Main Level | Living Room | 16 ft | 10 ft ,1 in | 16 ft x 10 ft ,1 in |
| Main Level | Kitchen/dining Room | 10 ft ,5 in | 20 ft ,3 in | 10 ft ,5 in x 20 ft ,3 in |
| Main Level | Bedroom | 11 ft ,4 in | 10 ft ,7 in | 11 ft ,4 in x 10 ft ,7 in |
| Main Level | Bedroom | 7 ft ,3 in | 7 ft ,7 in | 7 ft ,3 in x 7 ft ,7 in |
| Main Level | 4pc Bathroom | 5 ft | 7 ft ,7 in | 5 ft x 7 ft ,7 in |
https://www.realtor.ca/real-estate/28226172/190-2nd-street-e-meota
Contact Us
Contact us for more information

Dorothy Lehman
Salesperson
prairieelite.c21.ca/
1401 100th Street
North Battleford, Saskatchewan S9A 0W1
(306) 937-2957
prairieelite.c21.ca/

Mandy Lehman
Salesperson
lehmanrealty.c21.ca/
1401 100th Street
North Battleford, Saskatchewan S9A 0W1
(306) 937-2957
prairieelite.c21.ca/



















