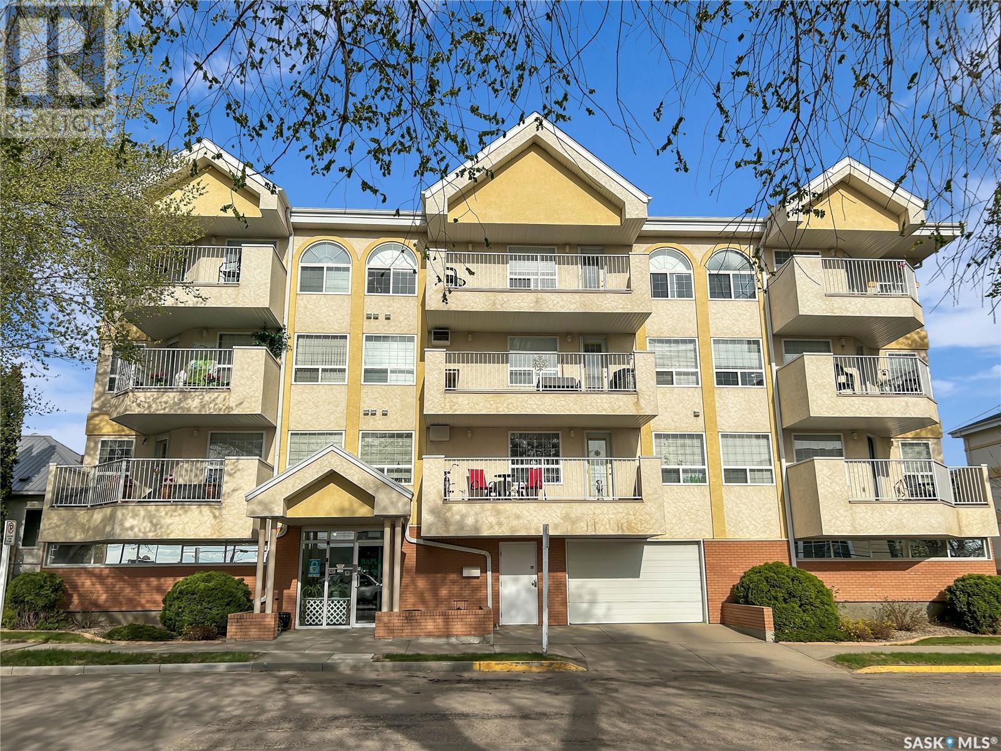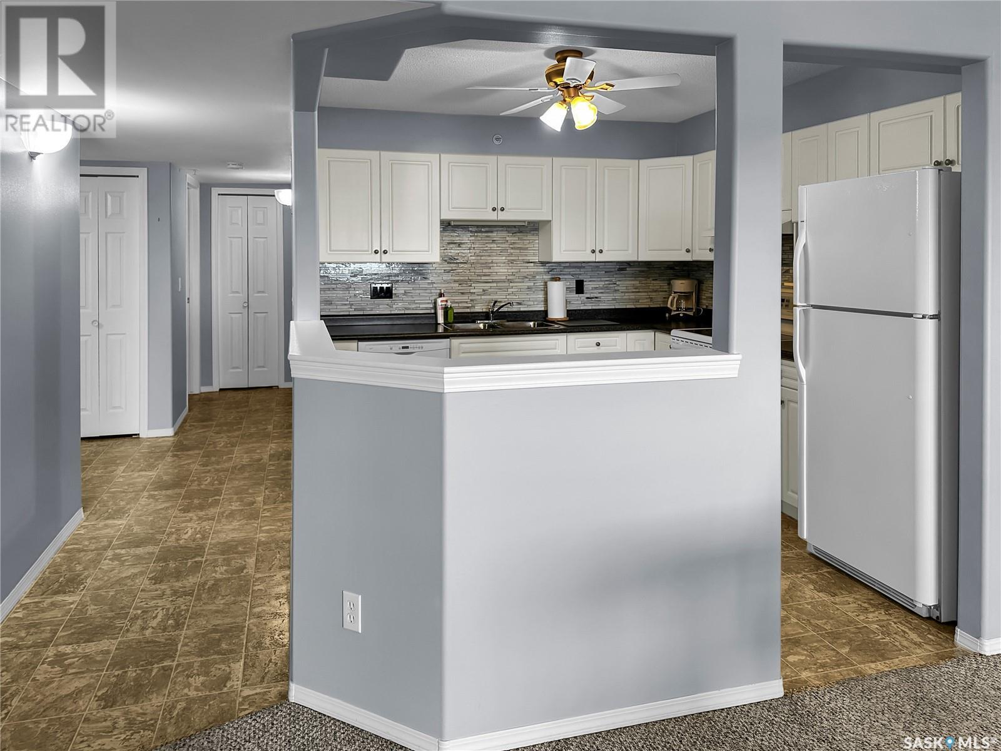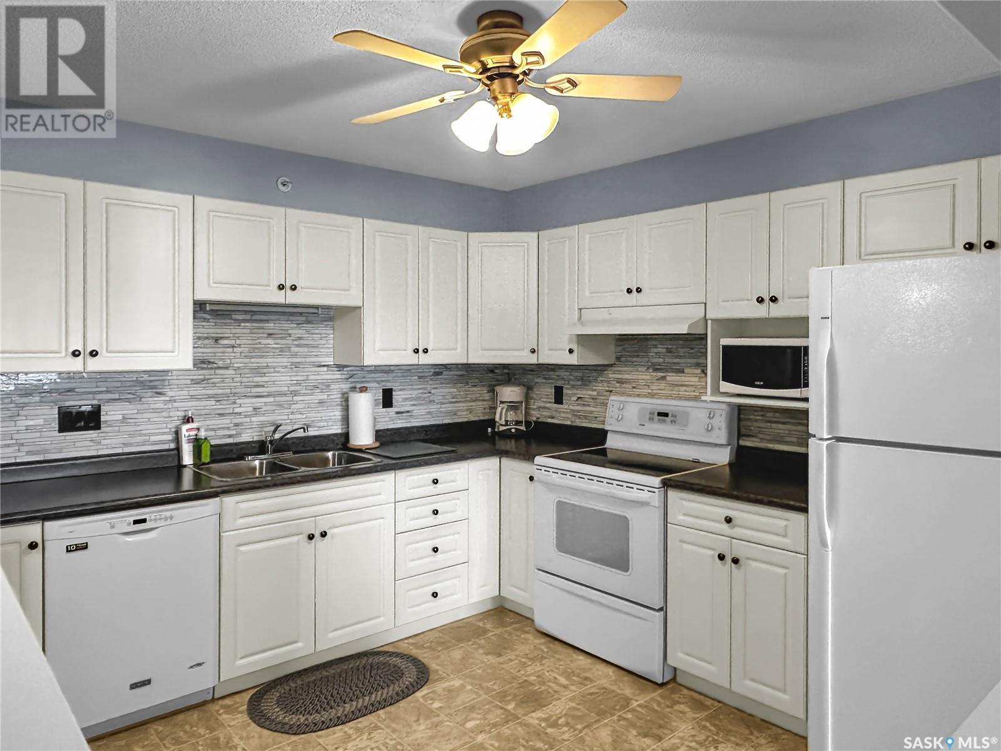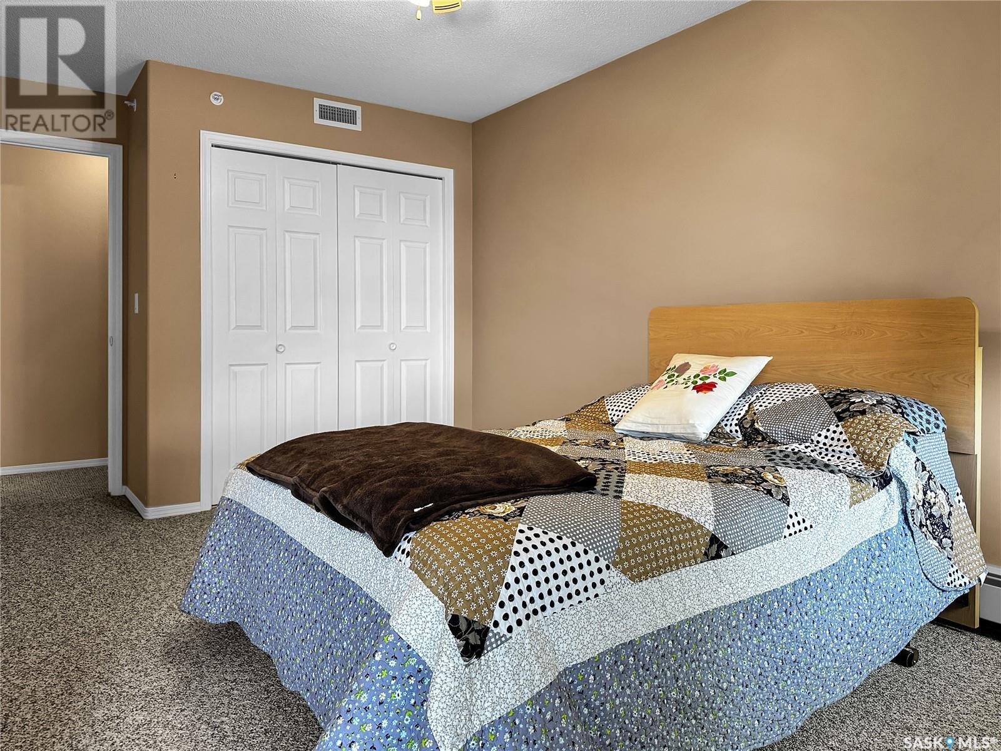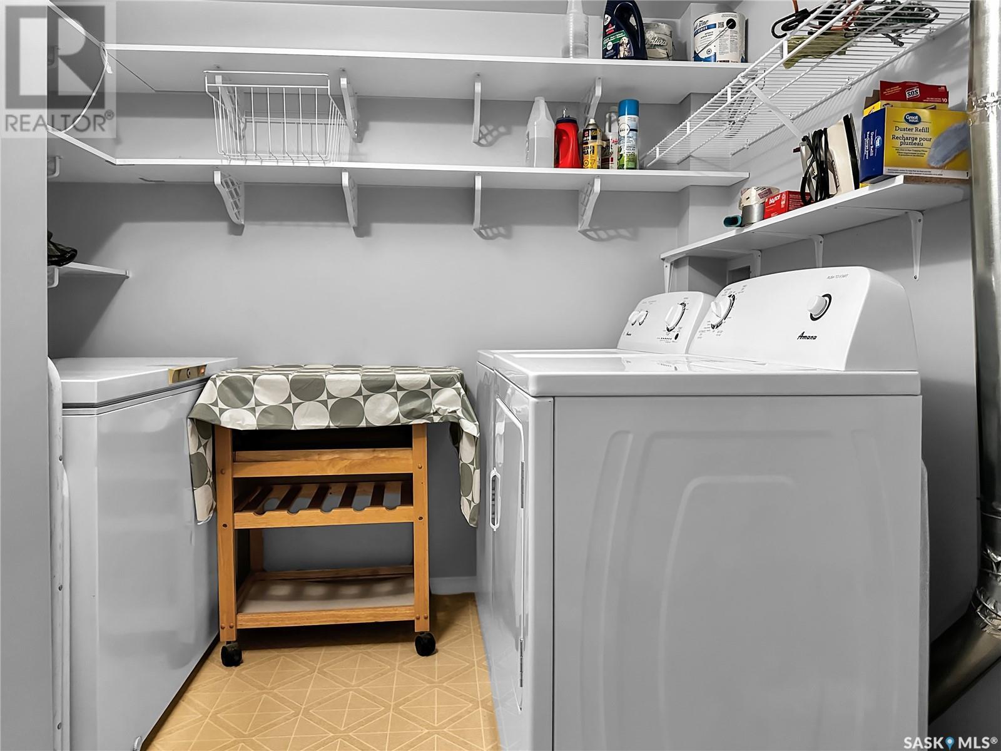Lorri Walters – Saskatoon REALTOR®
- Call or Text: (306) 221-3075
- Email: lorri@royallepage.ca
Description
Details
- Price:
- Type:
- Exterior:
- Garages:
- Bathrooms:
- Basement:
- Year Built:
- Style:
- Roof:
- Bedrooms:
- Frontage:
- Sq. Footage:
301 1172 103rd Street North Battleford, Saskatchewan S9A 1K6
$164,900Maintenance,
$409 Monthly
Maintenance,
$409 MonthlyTop-Floor Corner Condo in the Maples - Meticulous 2 Bed, 2 Bath with Underground Parking! This bright and welcoming corner unit in the popular Maples I Condominiums, is a perfect blend of comfort and convenience. Featuring two spacious bedrooms and two full bathrooms, including a three-piece ensuite, this home has everything you need. The open kitchen flows nicely into the dining area and large living room, creating a warm and functional space ideal for both everyday living and entertaining. Enjoy your morning coffee or evening sunset on the west-facing balcony, and stay comfortable on those hot summer days with central air conditioning. The unit is in move in ready condition and includes in-suite laundry and all appliances including the deep freezer. There is a heated underground parking stall for added ease and security, complete with added storage. With condo fees of just $409 per month covering all utilities except power, this is an affordable opportunity to own a move-in ready home in a sought-after building. If you're looking for clean, quiet, and carefree living, this is one you do not want to miss. Book your showing today! (id:62517)
Property Details
| MLS® Number | SK006744 |
| Property Type | Single Family |
| Neigbourhood | Paciwin |
| Community Features | Pets Not Allowed |
| Features | Treed, Rectangular, Elevator, Wheelchair Access, Balcony |
Building
| Bathroom Total | 2 |
| Bedrooms Total | 2 |
| Appliances | Washer, Refrigerator, Intercom, Dishwasher, Dryer, Microwave, Freezer, Garburator, Window Coverings, Garage Door Opener Remote(s), Hood Fan, Stove |
| Architectural Style | Low Rise |
| Constructed Date | 2000 |
| Cooling Type | Central Air Conditioning |
| Heating Fuel | Natural Gas |
| Heating Type | Baseboard Heaters, Hot Water |
| Size Interior | 1,183 Ft2 |
| Type | Apartment |
Parking
| Attached Garage | |
| Underground | 1 |
| Other | |
| Heated Garage | |
| Parking Space(s) | 1 |
Land
| Acreage | No |
| Fence Type | Partially Fenced |
Rooms
| Level | Type | Length | Width | Dimensions |
|---|---|---|---|---|
| Main Level | 4pc Bathroom | 4'10 x 7'8 | ||
| Main Level | Bedroom | 13'9 x 9'8 | ||
| Main Level | Kitchen | 10'10 x 9'10 | ||
| Main Level | Dining Room | 13'0 x 9'10 | ||
| Main Level | Living Room | 13'4 x 13'11 | ||
| Main Level | Bedroom | 10'9 x 13'4 | ||
| Main Level | 3pc Ensuite Bath | 4'9 x 7'11 | ||
| Main Level | Laundry Room | 5'8 x 9'4 |
https://www.realtor.ca/real-estate/28349023/301-1172-103rd-street-north-battleford-paciwin
Contact Us
Contact us for more information

Jayna Hannah
Salesperson
#211 - 220 20th St W
Saskatoon, Saskatchewan S7M 0W9
(866) 773-5421

Tracy Voigt
Associate Broker
#211 - 220 20th St W
Saskatoon, Saskatchewan S7M 0W9
(866) 773-5421
