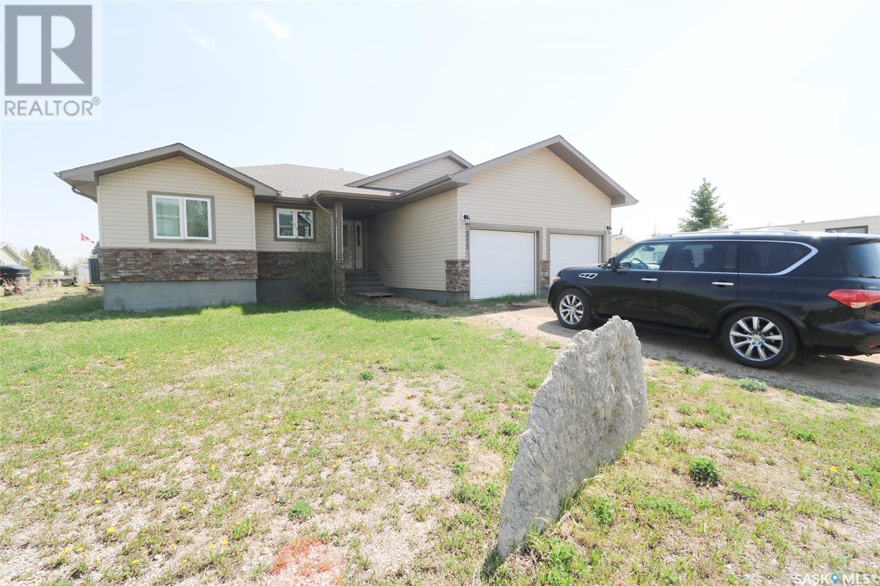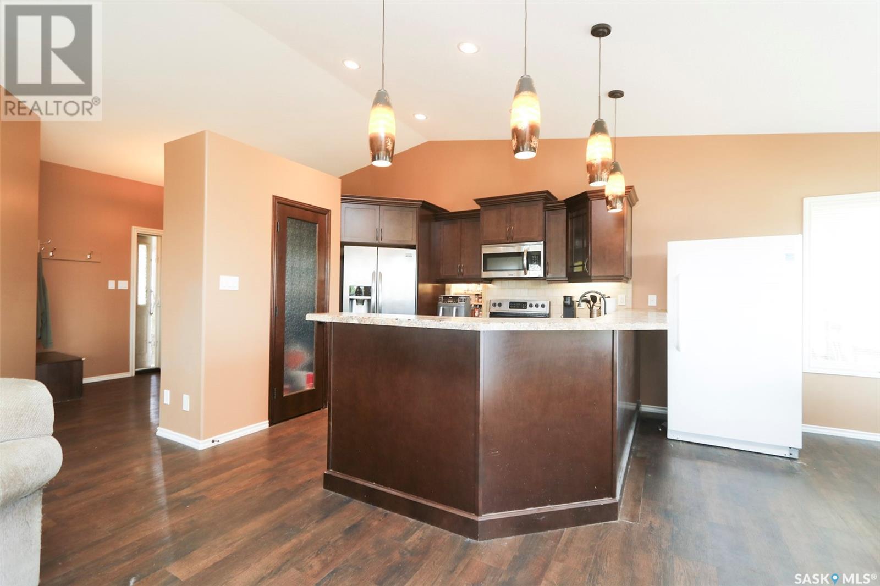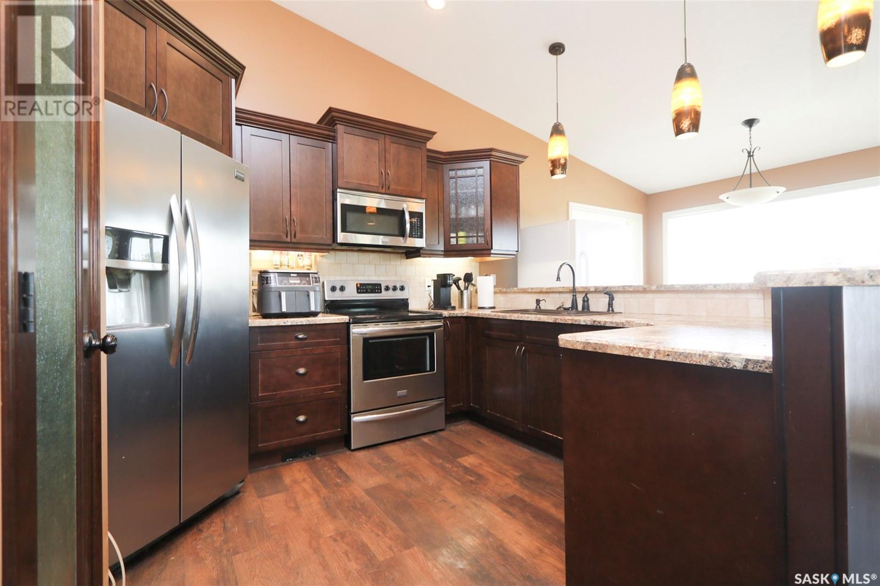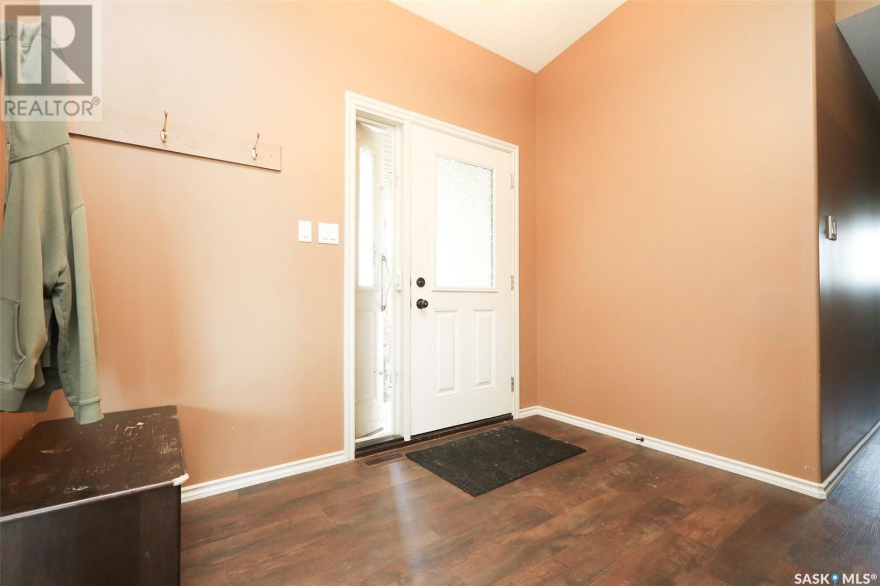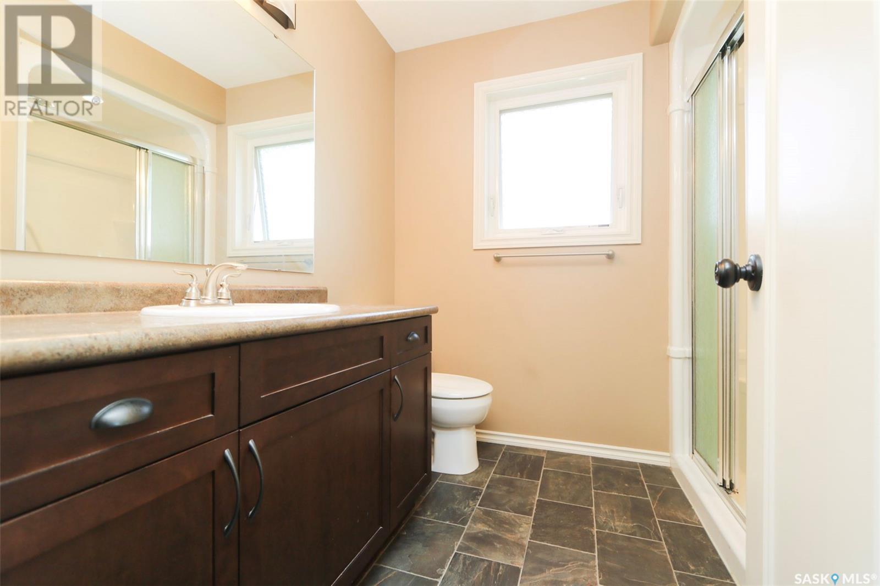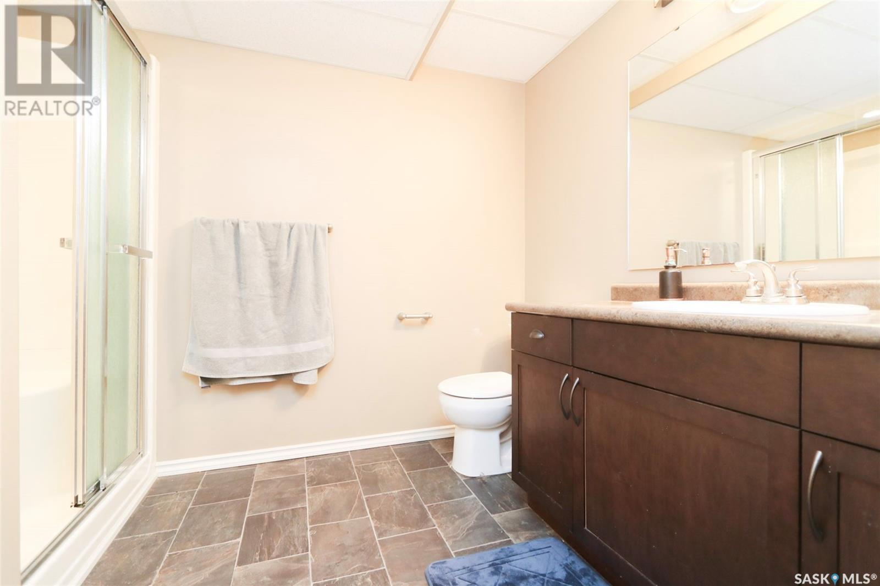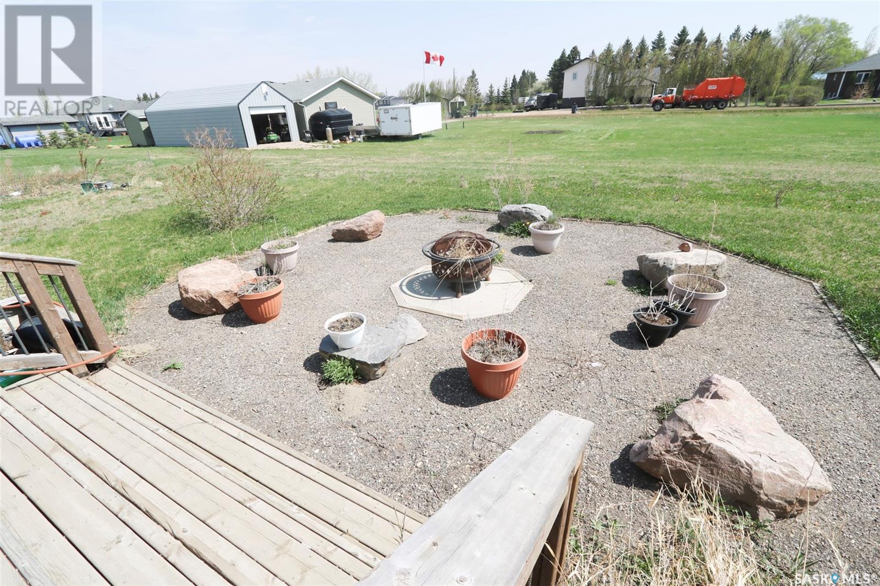Lorri Walters – Saskatoon REALTOR®
- Call or Text: (306) 221-3075
- Email: lorri@royallepage.ca
Description
Details
- Price:
- Type:
- Exterior:
- Garages:
- Bathrooms:
- Basement:
- Year Built:
- Style:
- Roof:
- Bedrooms:
- Frontage:
- Sq. Footage:
311 Drummond Avenue Orkney Rm No. 244, Saskatchewan S3N 2V6
$465,000
Welcome to 311 Drummond Avenue, a spacious and thoughtfully designed family home on an oversized lot in a desirable Yorkton neighborhood. With extra yard space and convenient back lane access, there's plenty of room to park your toys, set up a hockey rink, or kick around a soccer ball. Inside, the open concept layout is ideal for family living and entertaining. Step into the spacious front foyer, where you'll find easy access to a mudroom/laundry area that connects directly to the double attached garage. The kitchen offers generous cabinet and counter space, along with a walk-in pantry to keep everything organized. A wall of east-facing windows in the main living area brings in the morning sun and frames views of your deck and backyard. The dining area accommodates large gatherings, and the cozy living room features a gas fireplace and two south-facing windows for added natural light. The main floor includes three bedrooms and a full 4-piece bathroom. The primary bedroom is a private retreat with a walk-in closet, 3-piece ensuite, and garden doors leading to a large deck—perfect for your morning coffee or evening unwind. The fully finished basement is a standout with its open layout and no structural posts to interrupt the flow. Here you'll find two more bedrooms, another full bathroom, and tons of storage space. This home truly offers comfort, functionality, and room to grow—inside and out. (id:62517)
Property Details
| MLS® Number | SK005953 |
| Property Type | Single Family |
| Features | Sump Pump |
Building
| Bathroom Total | 2 |
| Bedrooms Total | 5 |
| Appliances | Washer, Refrigerator, Dryer, Microwave, Window Coverings, Garage Door Opener Remote(s), Central Vacuum - Roughed In, Stove |
| Architectural Style | Bungalow |
| Basement Development | Finished |
| Basement Type | Full (finished) |
| Constructed Date | 2014 |
| Cooling Type | Central Air Conditioning |
| Fireplace Fuel | Gas |
| Fireplace Present | Yes |
| Fireplace Type | Conventional |
| Heating Fuel | Natural Gas |
| Heating Type | Forced Air |
| Stories Total | 1 |
| Size Interior | 1,524 Ft2 |
| Type | House |
Parking
| Attached Garage | |
| Gravel | |
| Parking Space(s) | 2 |
Land
| Acreage | No |
| Landscape Features | Lawn |
| Size Frontage | 126 Ft |
| Size Irregular | 14805.00 |
| Size Total | 14805 Sqft |
| Size Total Text | 14805 Sqft |
Rooms
| Level | Type | Length | Width | Dimensions |
|---|---|---|---|---|
| Basement | Other | 10 ft ,9 in | 12 ft ,7 in | 10 ft ,9 in x 12 ft ,7 in |
| Basement | Den | 7 ft ,2 in | 10 ft ,6 in | 7 ft ,2 in x 10 ft ,6 in |
| Basement | Bedroom | 10 ft ,9 in | 12 ft ,5 in | 10 ft ,9 in x 12 ft ,5 in |
| Basement | Bedroom | 10 ft ,3 in | 10 ft ,2 in | 10 ft ,3 in x 10 ft ,2 in |
| Basement | Other | 7 ft ,7 in | 28 ft ,5 in | 7 ft ,7 in x 28 ft ,5 in |
| Basement | Other | 7 ft ,3 in | 7 ft ,9 in | 7 ft ,3 in x 7 ft ,9 in |
| Main Level | Laundry Room | 6 ft ,9 in | 8 ft ,3 in | 6 ft ,9 in x 8 ft ,3 in |
| Main Level | Foyer | 7 ft ,4 in | 10 ft | 7 ft ,4 in x 10 ft |
| Main Level | Kitchen | 10 ft ,9 in | 12 ft ,8 in | 10 ft ,9 in x 12 ft ,8 in |
| Main Level | Dining Room | 10 ft ,9 in | 9 ft ,3 in | 10 ft ,9 in x 9 ft ,3 in |
| Main Level | Living Room | 20 ft | 18 ft ,5 in | 20 ft x 18 ft ,5 in |
| Main Level | 4pc Bathroom | 7 ft ,2 in | 7 ft ,4 in | 7 ft ,2 in x 7 ft ,4 in |
| Main Level | Bedroom | 9 ft ,2 in | 10 ft | 9 ft ,2 in x 10 ft |
| Main Level | Bedroom | 12 ft ,1 in | 14 ft ,9 in | 12 ft ,1 in x 14 ft ,9 in |
| Main Level | Bedroom | 10 ft | 11 ft | 10 ft x 11 ft |
| Main Level | 3pc Bathroom | 4 ft ,5 in | 7 ft ,5 in | 4 ft ,5 in x 7 ft ,5 in |
| Main Level | Mud Room | 6 ft ,9 in | 7 ft ,4 in | 6 ft ,9 in x 7 ft ,4 in |
https://www.realtor.ca/real-estate/28321280/311-drummond-avenue-orkney-rm-no-244
Contact Us
Contact us for more information

Corey Werner
Broker
coreywerner.point2homes.biz/
5 - 3rd Ave N
Yorkton, Saskatchewan S3N 1C1
(306) 782-9680
(306) 782-3419

