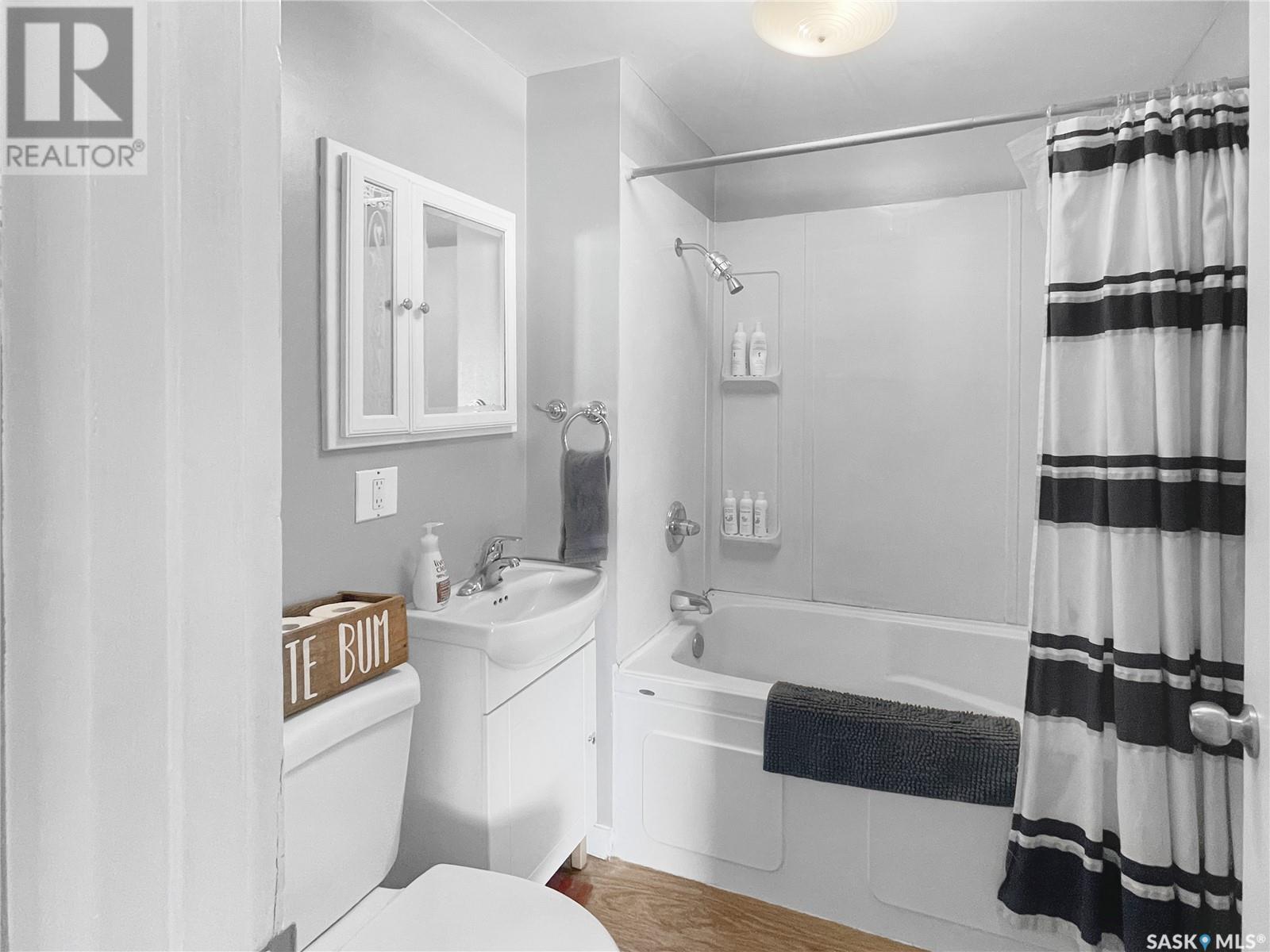Lorri Walters – Saskatoon REALTOR®
- Call or Text: (306) 221-3075
- Email: lorri@royallepage.ca
Description
Details
- Price:
- Type:
- Exterior:
- Garages:
- Bathrooms:
- Basement:
- Year Built:
- Style:
- Roof:
- Bedrooms:
- Frontage:
- Sq. Footage:
503 York Street Indian Head, Saskatchewan S0G 2K0
$84,900
This charming 2-bedroom, 1-bathroom home is located in the peaceful community of Indian Head, SK, offering a cozy and comfortable living space with modern updates throughout. The home features two spacious bedrooms and a well-maintained bathroom. In 2019, the kitchen and bathroom were upgraded with new vinyl plank flooring, providing both style and easy maintenance. The living room was refreshed in 2024 with new hardwood flooring, adding warmth and elegance to the space. Additionally, the property benefits from new shingles installed in 2024, ensuring durability and long-term peace of mind. The porch also features a new window, enhancing both the natural light and curb appeal, making it an ideal choice for first-time buyers or those looking to downsize. Call your favorite local agent to view. (id:62517)
Property Details
| MLS® Number | SK004626 |
| Property Type | Single Family |
| Features | Rectangular, Sump Pump |
Building
| Bathroom Total | 1 |
| Bedrooms Total | 2 |
| Appliances | Washer, Refrigerator, Dryer, Window Coverings, Stove |
| Basement Development | Unfinished |
| Basement Type | Partial (unfinished) |
| Constructed Date | 1905 |
| Cooling Type | Wall Unit |
| Heating Fuel | Natural Gas |
| Heating Type | Forced Air |
| Stories Total | 2 |
| Size Interior | 647 Ft2 |
| Type | House |
Parking
| None | |
| Gravel | |
| Parking Space(s) | 2 |
Land
| Acreage | No |
| Landscape Features | Lawn |
| Size Frontage | 60 Ft |
| Size Irregular | 6000.00 |
| Size Total | 6000 Sqft |
| Size Total Text | 6000 Sqft |
Rooms
| Level | Type | Length | Width | Dimensions |
|---|---|---|---|---|
| Second Level | Bedroom | 15 ft | 10 ft | 15 ft x 10 ft |
| Main Level | Kitchen | 11 ft | 13 ft | 11 ft x 13 ft |
| Main Level | Dining Room | 7 ft | 8 ft ,5 in | 7 ft x 8 ft ,5 in |
| Main Level | Living Room | 15 ft | 10 ft ,5 in | 15 ft x 10 ft ,5 in |
| Main Level | Bedroom | 15 ft ,5 in | 7 ft ,5 in | 15 ft ,5 in x 7 ft ,5 in |
| Main Level | Laundry Room | x x x | ||
| Main Level | 4pc Bathroom | 7 ft | 6 ft | 7 ft x 6 ft |
https://www.realtor.ca/real-estate/28262228/503-york-street-indian-head
Contact Us
Contact us for more information

Nichole Redlick
Broker
authenticrealty.ca/
www.facebook.com/authenticrealty.ca
www.instagram.com/authenticrealty/
Po Box 1540 Suite A 504 Gran
Indian Head, Saskatchewan S0G 2K0
(306) 695-4663
(306) 569-6922


















