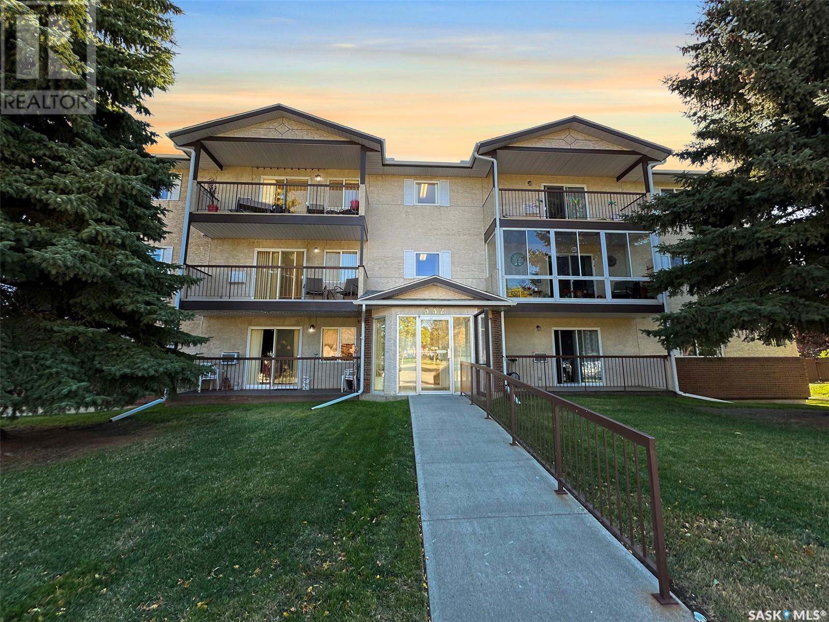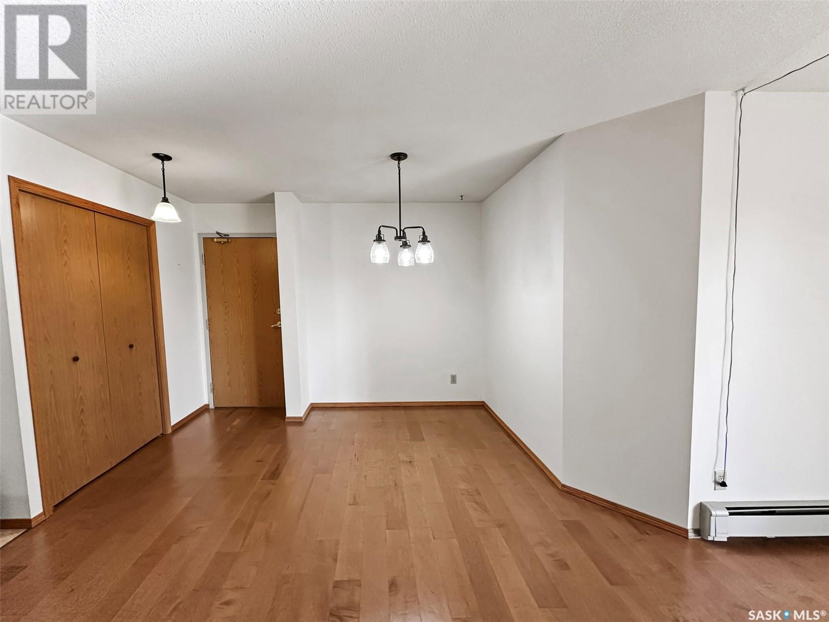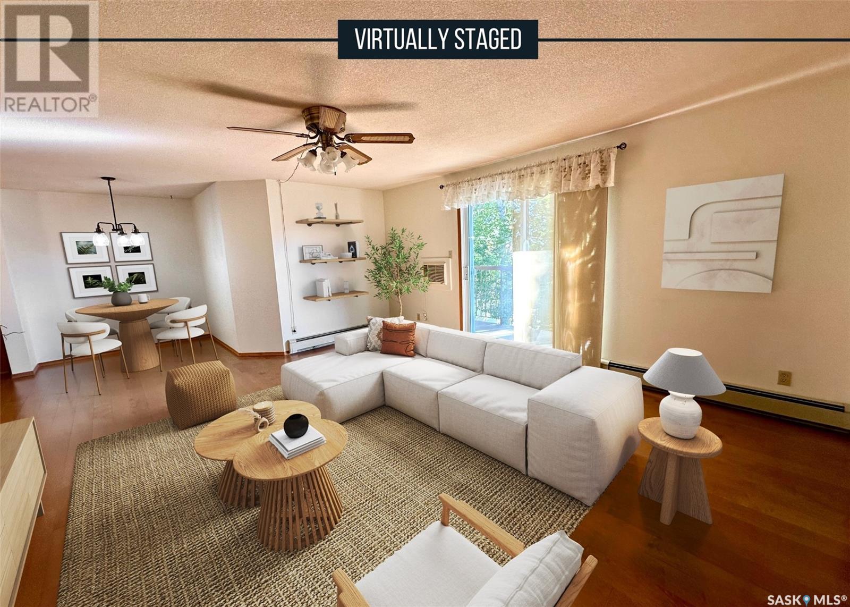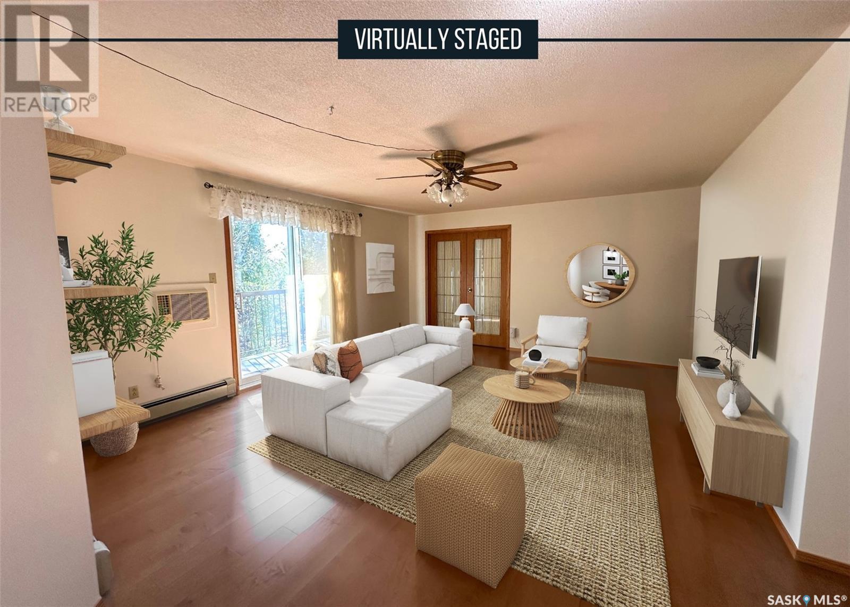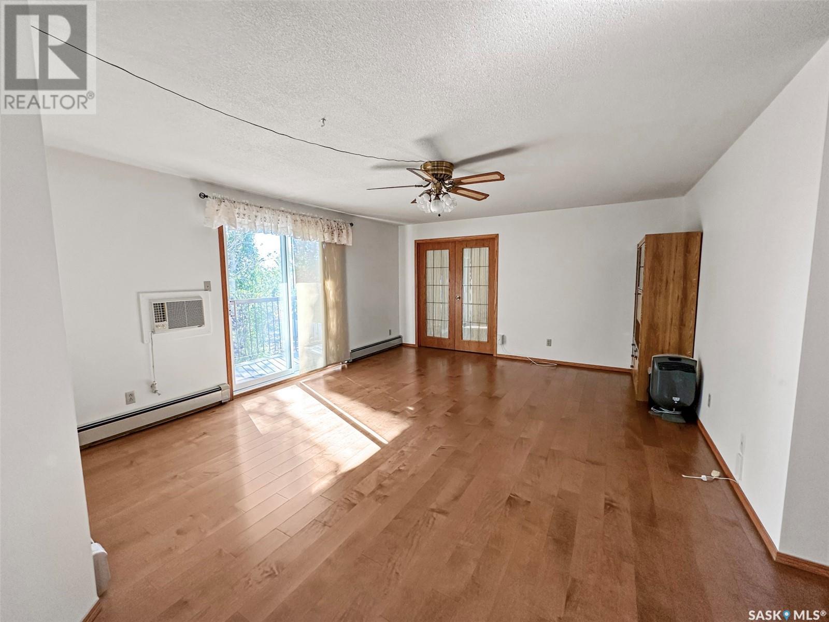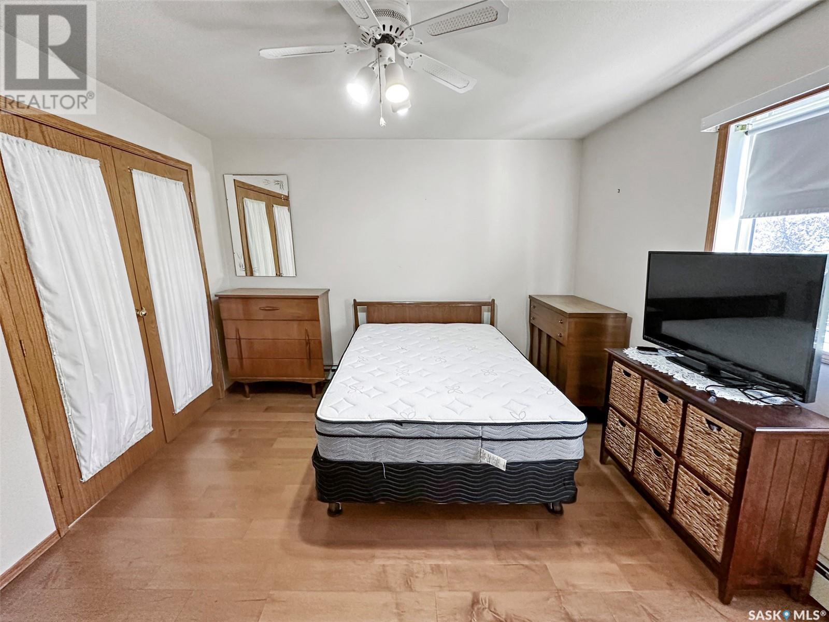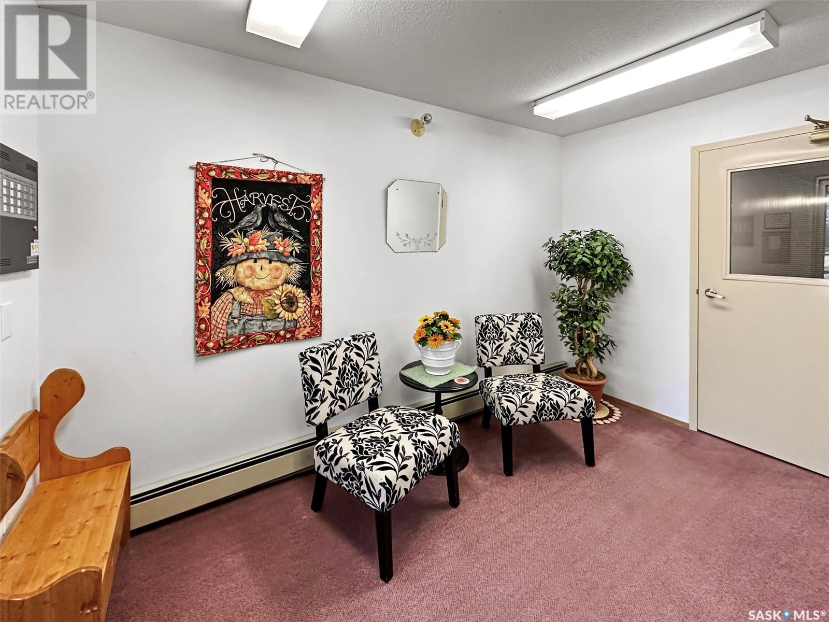Lorri Walters – Saskatoon REALTOR®
- Call or Text: (306) 221-3075
- Email: lorri@royallepage.ca
Description
Details
- Price:
- Type:
- Exterior:
- Garages:
- Bathrooms:
- Basement:
- Year Built:
- Style:
- Roof:
- Bedrooms:
- Frontage:
- Sq. Footage:
203 332 Cypress Drive Swift Current, Saskatchewan S9H 5B1
$199,000Maintenance,
$500 Monthly
Maintenance,
$500 MonthlyThis beautiful second-story condo offers the perfect blend of comfort & convenience, allowing you to embrace a maintenance-free lifestyle. Say goodbye to lawn care & outdoor parking hassles, thanks to the heated underground parking that comes with this property. Sun-drenched & inviting, this spacious condo features a sunny south exposure & is ideally located directly across from the beloved Saulteaux Park. Enjoy quick access to scenic walking paths & the lush greenery that the Trail Subdivision is renowned for. Plus, with the elevator just steps away & wheelchair accessibility, accessibility is never a concern. The amenity room is perfect for socializing with friends or hosting family gatherings, providing a welcoming space for memorable moments. Inside, you’ll be greeted by an abundance of natural light that fills the open-concept living & dining area. Gorgeous engineered hardwood flooring flows throughout the main living areas, enhancing the inviting atmosphere. Step onto your private south-facing balcony from the living room & soak in stunning evening sunsets. The kitchen features ample oak cabinetry, newer vinyl tile flooring, & easy access to a laundry room with built-in storage. Down the hall, you’ll find a 4-piece washroom & two spacious bedrooms. The primary suite boasts a walk-in closet & a convenient 2-piece en-suite, while the 2nd oversized bedroom features elegant French doors leading to the living area. Recent updates include newer appliances such as the fridge & dishwasher, along with modernized toilets x 2 & countertops in the main bathroom, & stylish vinyl tile flooring in the kitchen & bathrooms for easy maintenance. The condo fee covers Shaw cable, hot water heater, & soft water, ensuring low utility bills & hassle-free living. Building updates include: New hot water heater & shingles redone in 2024, & all decks have been redone. NEW washer and stove April 2025! Don’t miss your chance to experience the ease & comfort of condo living! (id:62517)
Property Details
| MLS® Number | SK002874 |
| Property Type | Single Family |
| Community Features | Pets Not Allowed |
| Features | Treed, Wheelchair Access, Balcony, Double Width Or More Driveway |
| Structure | Deck |
Building
| Bathroom Total | 2 |
| Bedrooms Total | 2 |
| Appliances | Washer, Refrigerator, Intercom, Dishwasher, Dryer, Microwave, Window Coverings, Stove |
| Architectural Style | Low Rise |
| Constructed Date | 1994 |
| Cooling Type | Wall Unit |
| Heating Type | Baseboard Heaters, Hot Water |
| Size Interior | 1,136 Ft2 |
| Type | Apartment |
Parking
| Underground | 1 |
| Other | |
| Heated Garage | |
| Parking Space(s) | 1 |
Land
| Acreage | No |
| Landscape Features | Lawn |
Rooms
| Level | Type | Length | Width | Dimensions |
|---|---|---|---|---|
| Main Level | Kitchen | 11 ft ,4 in | 10 ft | 11 ft ,4 in x 10 ft |
| Main Level | Living Room | 17 ft | 14 ft ,8 in | 17 ft x 14 ft ,8 in |
| Main Level | Dining Room | 7 ft ,8 in | 6 ft ,10 in | 7 ft ,8 in x 6 ft ,10 in |
| Main Level | Laundry Room | 8 ft ,5 in | 8 ft | 8 ft ,5 in x 8 ft |
| Main Level | Bedroom | 14 ft ,9 in | 11 ft ,5 in | 14 ft ,9 in x 11 ft ,5 in |
| Main Level | Primary Bedroom | 14 ft ,10 in | 11 ft ,11 in | 14 ft ,10 in x 11 ft ,11 in |
| Main Level | 2pc Ensuite Bath | 5 ft ,4 in | 5 ft ,6 in | 5 ft ,4 in x 5 ft ,6 in |
| Main Level | 4pc Bathroom | 8 ft ,11 in | 4 ft ,11 in | 8 ft ,11 in x 4 ft ,11 in |
| Main Level | Foyer | 6 ft ,10 in | 3 ft ,6 in | 6 ft ,10 in x 3 ft ,6 in |
https://www.realtor.ca/real-estate/28174783/203-332-cypress-drive-swift-current
Contact Us
Contact us for more information

Shannon Runcie
Salesperson
shannonruncie.com/
#706-2010 11th Ave
Regina, Saskatchewan S4P 0J3
(866) 773-5421
