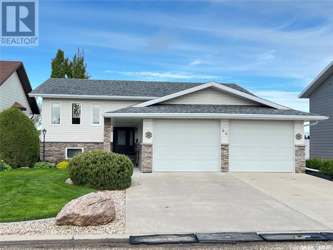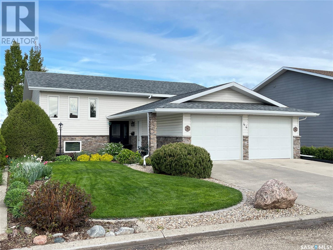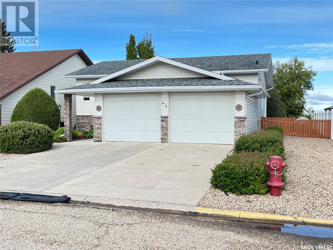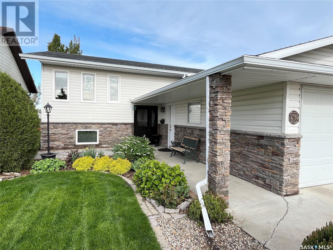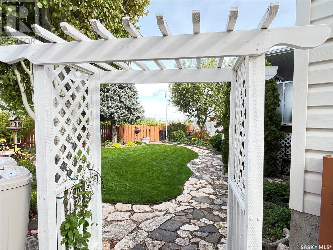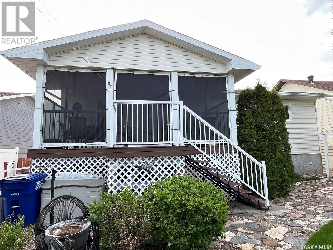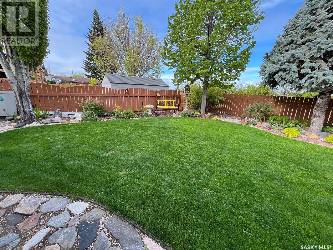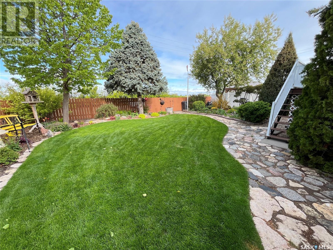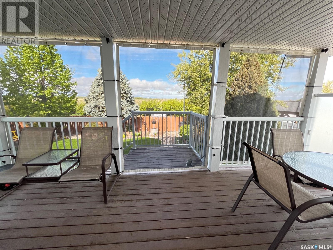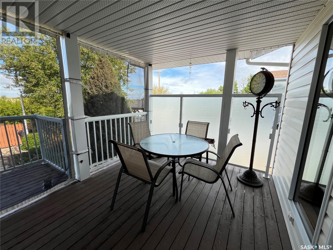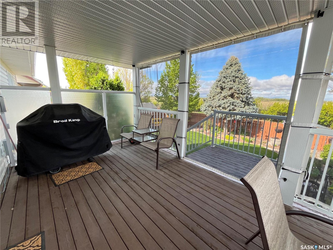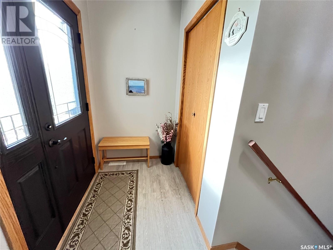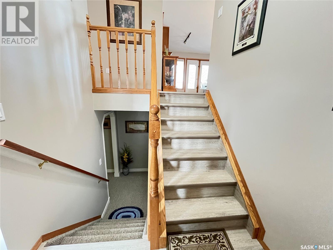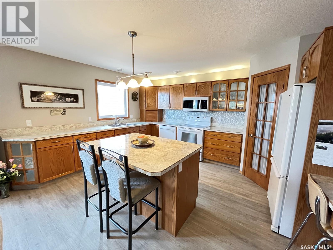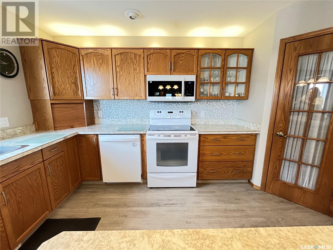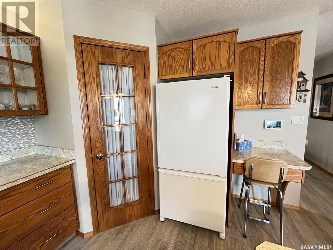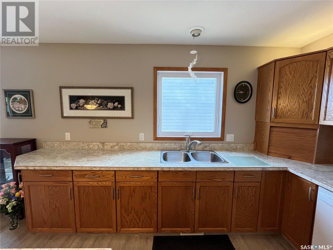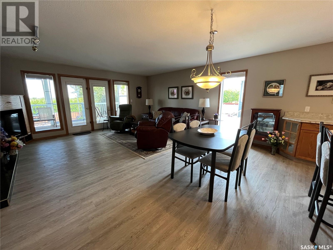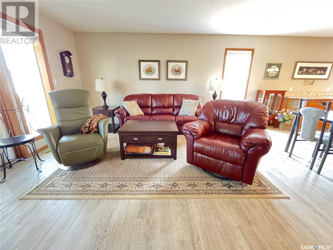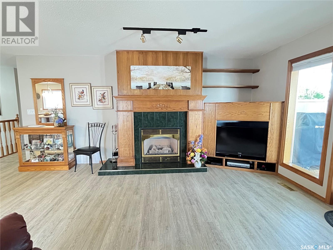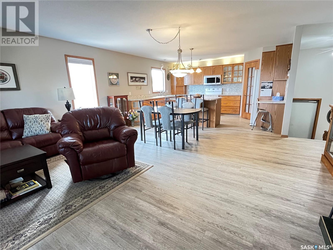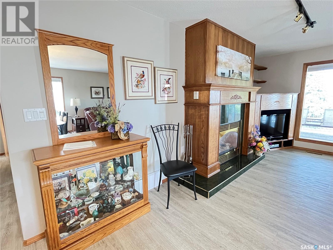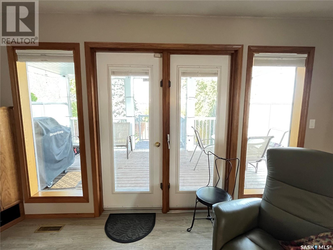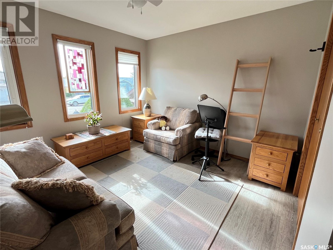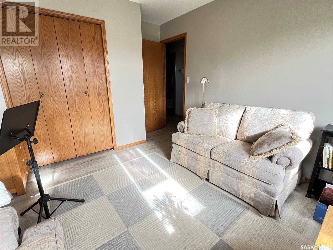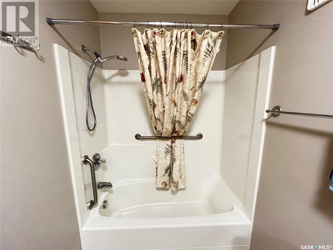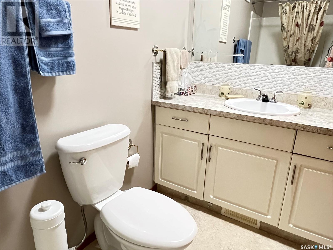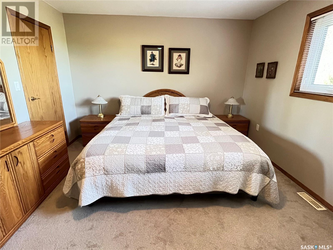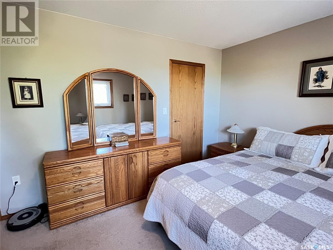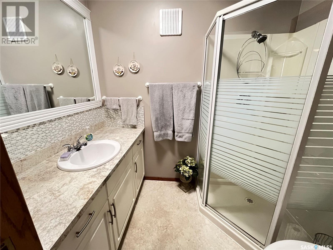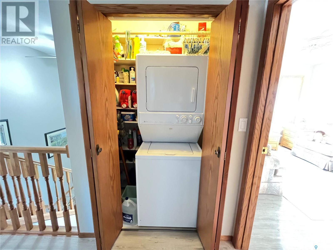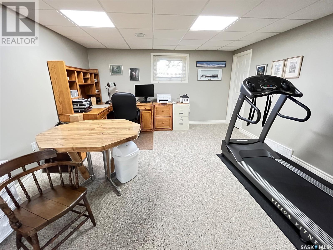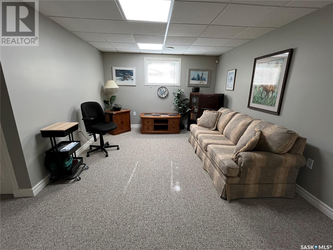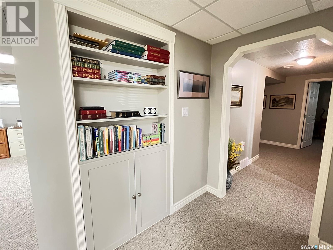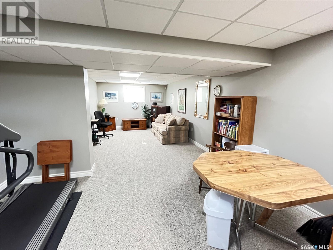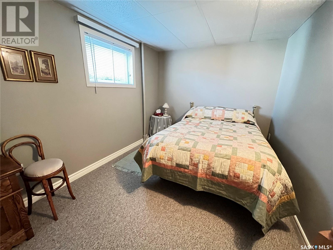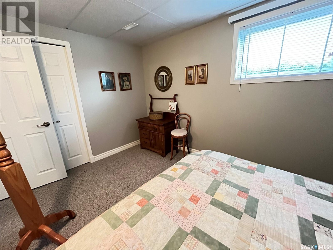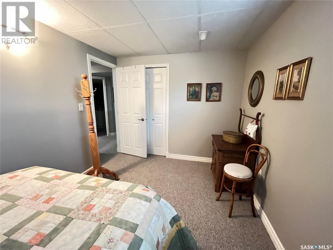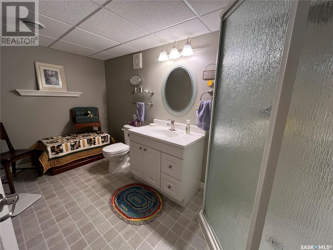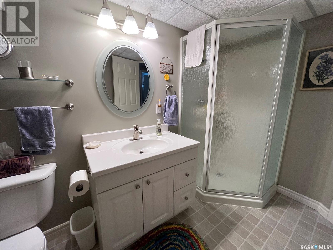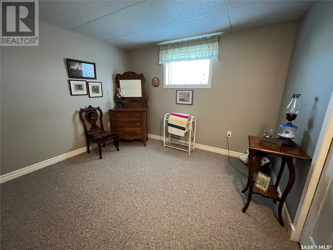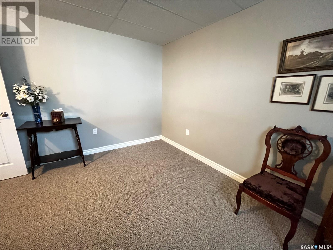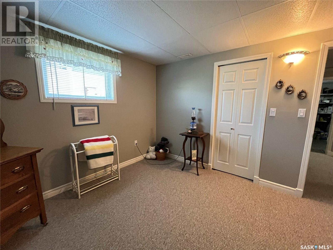Lorri Walters – Saskatoon REALTOR®
- Call or Text: (306) 221-3075
- Email: lorri@royallepage.ca
Description
Details
- Price:
- Type:
- Exterior:
- Garages:
- Bathrooms:
- Basement:
- Year Built:
- Style:
- Roof:
- Bedrooms:
- Frontage:
- Sq. Footage:
44 Harrigan Crescent Maple Creek, Saskatchewan S0N 1N0
$375,000
Built in 1995 this home shows like a new build as the Sellers have upgraded everything inside and out. Featuring the convenience of main floor laundry with 2 bedroom and 2 bathrooms on this level. Upgrades include vinyl plank flooring upstairs and carpet downstairs, new windows throughout, counter tops and back splash along with new pain. Even the front door has been upgraded. Open the kitchen cupboards, there has been sliders installed in every cabinet. There is a large rec room downstairs that is currently set up as an office and living room. This lower level also houses 2 more bedrooms, 1 bathroom and plenty of storage space. The hot water tank and furnace are dated 2010 and a new air conditioner was installed 2019. The kitchen appliances are approximately 7 years ago complete with an induction stove. Easy care landscaped yards with front and back irrigation as well as many perennials that regrow every year. There is a 220 volt plug in the attached, insulated double garage if you’d like to install a heater. (id:62517)
Property Details
| MLS® Number | SK006345 |
| Property Type | Single Family |
| Features | Treed, Rectangular, Double Width Or More Driveway, Sump Pump |
| Structure | Deck, Patio(s) |
Building
| Bathroom Total | 3 |
| Bedrooms Total | 4 |
| Appliances | Washer, Refrigerator, Dishwasher, Dryer, Microwave, Alarm System, Window Coverings, Stove |
| Architectural Style | Bi-level |
| Basement Development | Finished |
| Basement Type | Full (finished) |
| Constructed Date | 1995 |
| Cooling Type | Central Air Conditioning |
| Fire Protection | Alarm System |
| Fireplace Fuel | Gas |
| Fireplace Present | Yes |
| Fireplace Type | Conventional |
| Heating Fuel | Natural Gas |
| Heating Type | Forced Air |
| Size Interior | 1,280 Ft2 |
| Type | House |
Parking
| Attached Garage | |
| Covered | |
| Parking Pad | |
| Parking Space(s) | 4 |
Land
| Acreage | No |
| Fence Type | Fence |
| Landscape Features | Lawn, Underground Sprinkler, Garden Area |
| Size Frontage | 50 Ft |
| Size Irregular | 6125.00 |
| Size Total | 6125 Sqft |
| Size Total Text | 6125 Sqft |
Rooms
| Level | Type | Length | Width | Dimensions |
|---|---|---|---|---|
| Basement | Other | 30'9" x 13'8" | ||
| Basement | Storage | 10' x 5'11" | ||
| Basement | Bedroom | 13'2" x 8'9" | ||
| Basement | Bedroom | 12'5" x 10'10" | ||
| Basement | 3pc Bathroom | 11'10" x 6'6" | ||
| Main Level | Kitchen/dining Room | 15'2" x 17'2" | ||
| Main Level | Living Room | 18'2" x 13'7" | ||
| Main Level | Mud Room | 11'11" x 4'3" | ||
| Main Level | 4pc Bathroom | 9' x 5' | ||
| Main Level | 3pc Ensuite Bath | 7'4" x 5' | ||
| Main Level | Bedroom | 10'9" x 11'2" | ||
| Main Level | Primary Bedroom | 12' x 15'2" | ||
| Main Level | Laundry Room | 4'9" x 2'8" |
https://www.realtor.ca/real-estate/28332479/44-harrigan-crescent-maple-creek
Contact Us
Contact us for more information
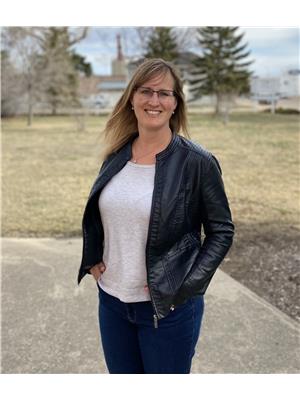
Jacci Migowsky
Associate Broker
Po Box 729
Maple Creek, Saskatchewan S0N 1N0
(306) 662-2604
(306) 662-4555
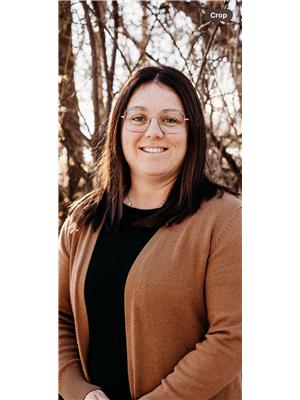
Lyndi Duffee
Broker
Po Box 729
Maple Creek, Saskatchewan S0N 1N0
(306) 662-2604
(306) 662-4555

