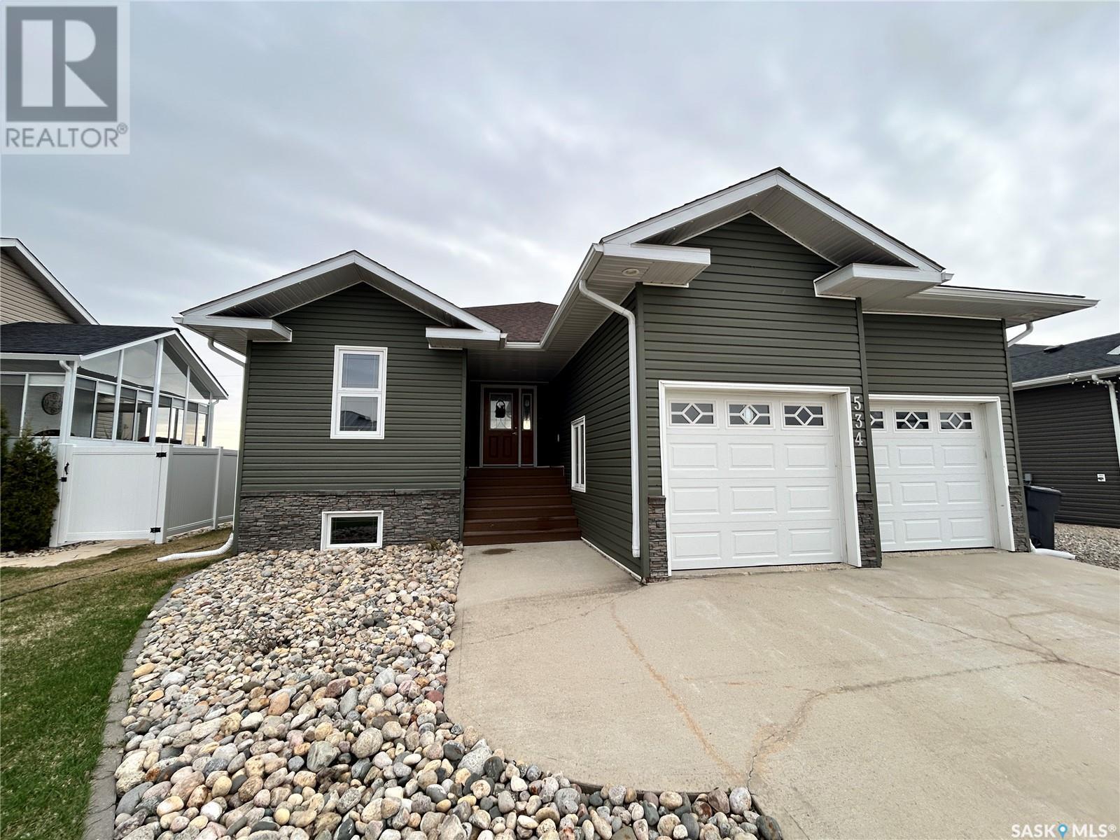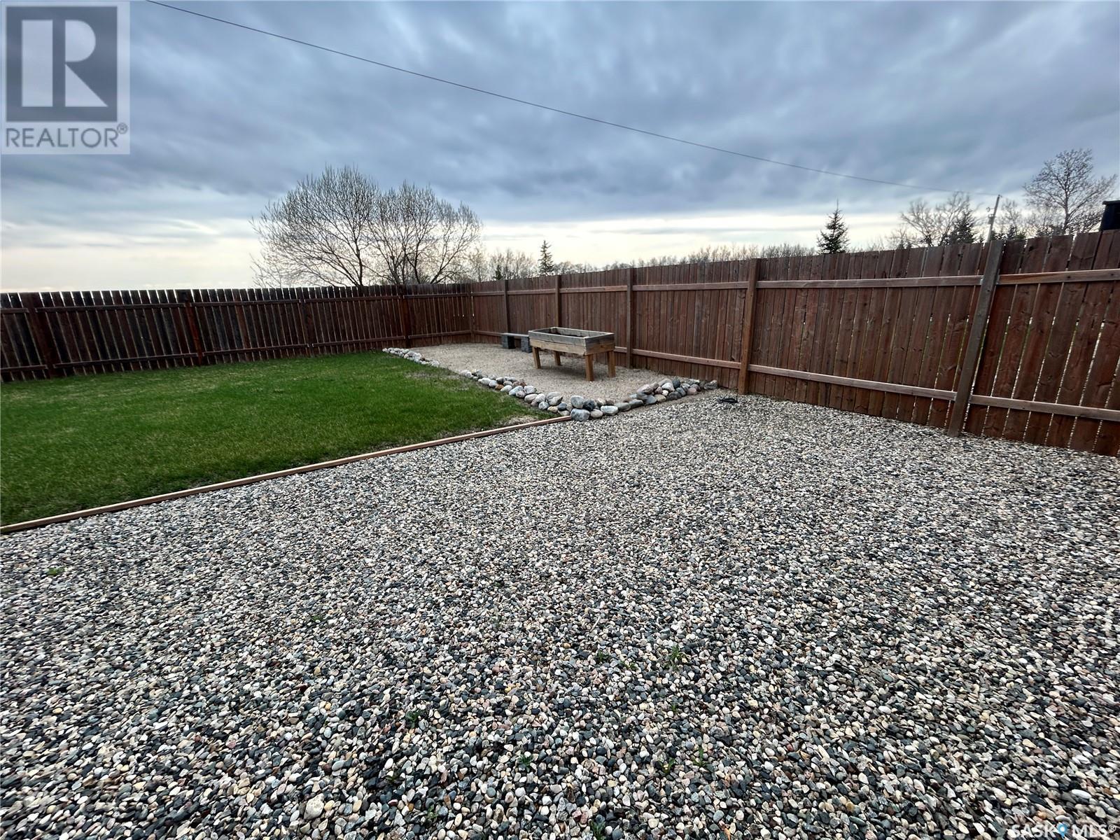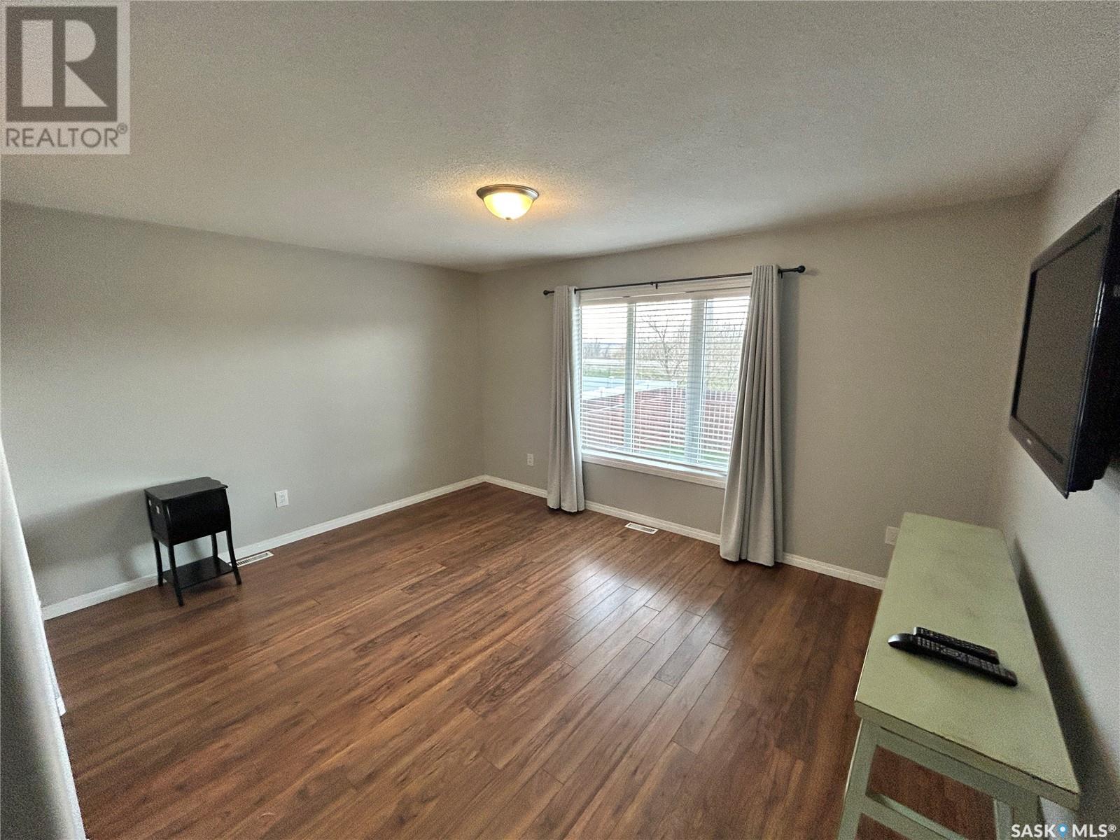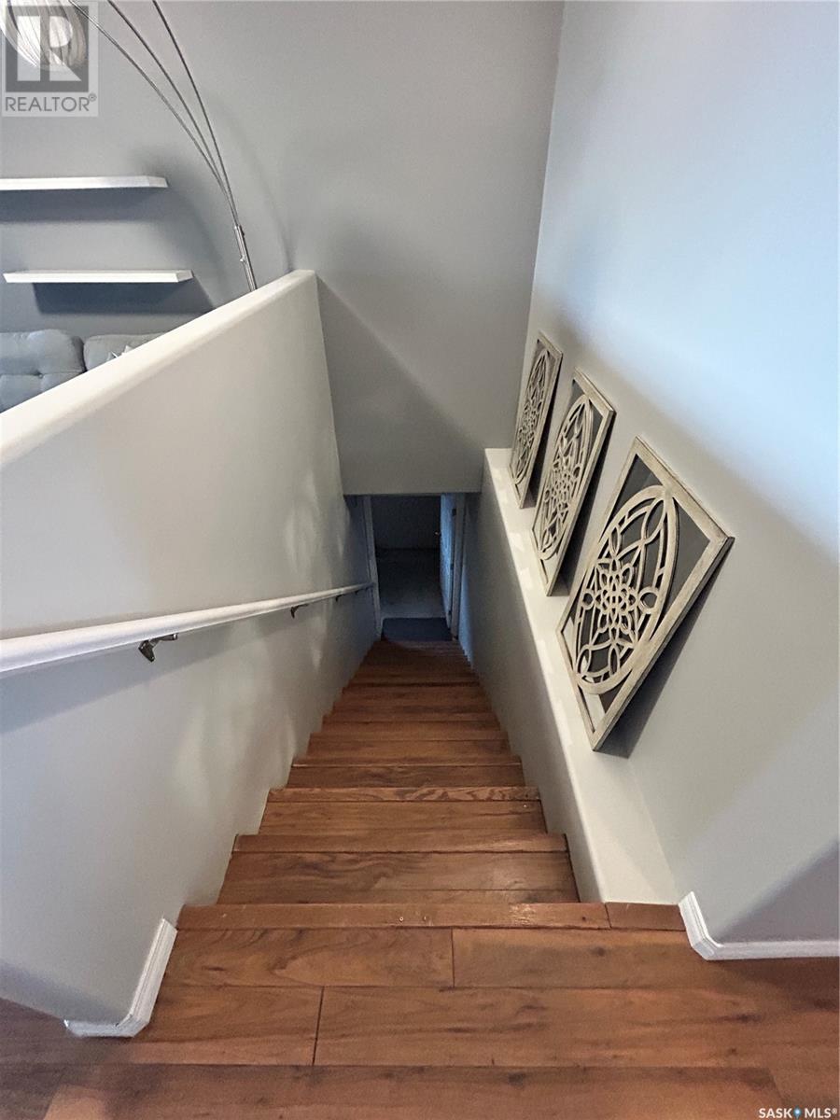Lorri Walters – Saskatoon REALTOR®
- Call or Text: (306) 221-3075
- Email: lorri@royallepage.ca
Description
Details
- Price:
- Type:
- Exterior:
- Garages:
- Bathrooms:
- Basement:
- Year Built:
- Style:
- Roof:
- Bedrooms:
- Frontage:
- Sq. Footage:
534 4th Street N Langenburg, Saskatchewan S0A 2A0
$349,900
534 4th is a rare to the market, newer build in the thriving community of Langenburg. A stunning 1379 sqft home, provides a terrific main floor layout with 3 bedrooms, 2 bathrooms, a flowing living area, large porch, and entryway/laundry from the 2 car attached garage to the house. A oversized master bedroom has walk in his/her closets and a rare 4 piece ensuite with plenty of room. A fenced and landscaped yard, a large, partially covered deck. 2 car concrete driveway with a crushed rock pad beside the garage, which provides room for the camper and the toys. Nestled on the edge of town with some amazing sunrise views. 4th street is home to langenburgs newest development, with plenty of children to play, making this a fantastic family home! (id:62517)
Property Details
| MLS® Number | SK004712 |
| Property Type | Single Family |
| Features | Rectangular, Double Width Or More Driveway, Sump Pump |
| Structure | Deck |
Building
| Bathroom Total | 2 |
| Bedrooms Total | 3 |
| Appliances | Washer, Refrigerator, Dishwasher, Dryer, Microwave, Freezer, Window Coverings, Garage Door Opener Remote(s), Stove |
| Architectural Style | Bungalow |
| Basement Development | Partially Finished |
| Basement Type | Full (partially Finished) |
| Constructed Date | 2012 |
| Heating Fuel | Natural Gas |
| Heating Type | Forced Air |
| Stories Total | 1 |
| Size Interior | 1,379 Ft2 |
| Type | House |
Parking
| Attached Garage | |
| Parking Space(s) | 4 |
Land
| Acreage | No |
| Fence Type | Fence |
| Landscape Features | Lawn |
| Size Frontage | 65 Ft |
| Size Irregular | 65x125 |
| Size Total Text | 65x125 |
Rooms
| Level | Type | Length | Width | Dimensions |
|---|---|---|---|---|
| Main Level | Living Room | 17 ft ,4 in | 16 ft | 17 ft ,4 in x 16 ft |
| Main Level | Dining Room | 9 ft ,4 in | 12 ft | 9 ft ,4 in x 12 ft |
| Main Level | Kitchen | 9 ft ,6 in | 10 ft | 9 ft ,6 in x 10 ft |
| Main Level | Other | 6 ft ,6 in | 7 ft ,6 in | 6 ft ,6 in x 7 ft ,6 in |
| Main Level | Primary Bedroom | 12 ft | 14 ft ,10 in | 12 ft x 14 ft ,10 in |
| Main Level | 4pc Ensuite Bath | 8 ft ,4 in | 11 ft | 8 ft ,4 in x 11 ft |
| Main Level | Bedroom | 10 ft | 11 ft | 10 ft x 11 ft |
| Main Level | Bedroom | 10 ft | 11 ft | 10 ft x 11 ft |
| Main Level | 4pc Bathroom | 6 ft | 8 ft | 6 ft x 8 ft |
| Main Level | Enclosed Porch | 8 ft ,8 in | 10 ft ,6 in | 8 ft ,8 in x 10 ft ,6 in |
https://www.realtor.ca/real-estate/28262594/534-4th-street-n-langenburg
Contact Us
Contact us for more information
Alexander (Alex) Vandenameele
Salesperson
217 Kaiser William Ave
Langenburg, Saskatchewan S0A 2A0
(306) 743-5558
(306) 743-2959































