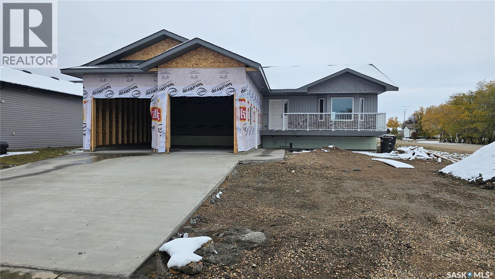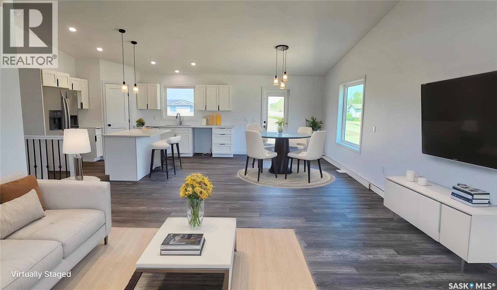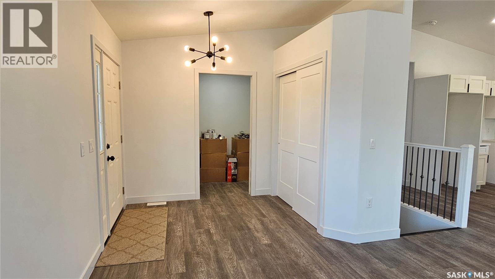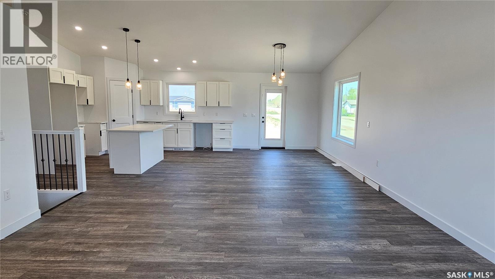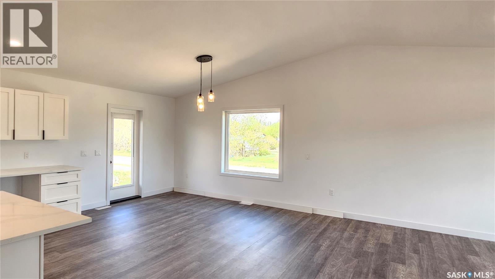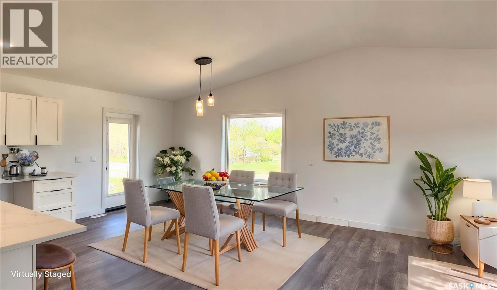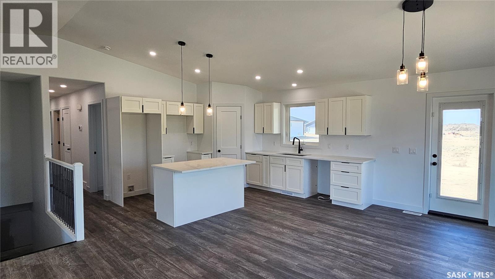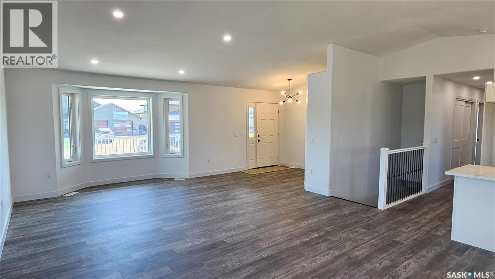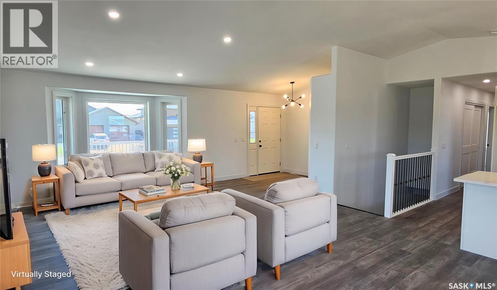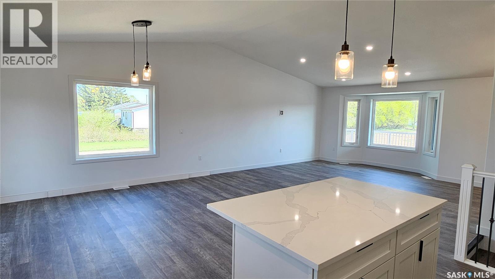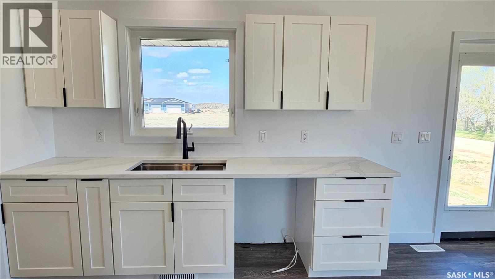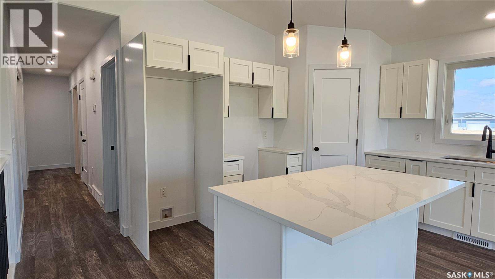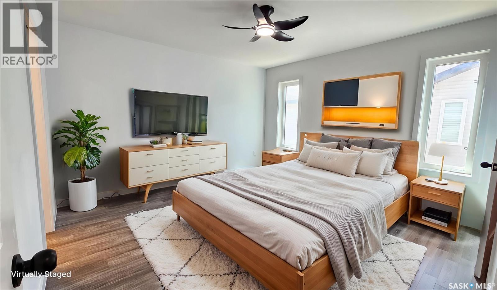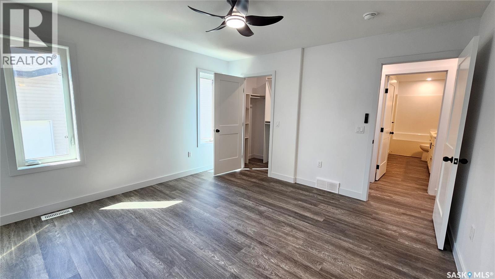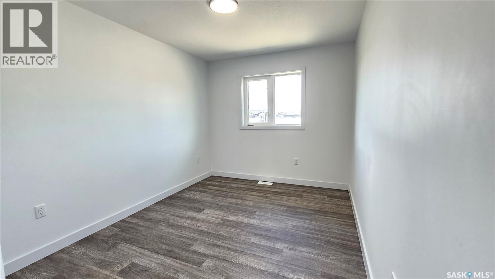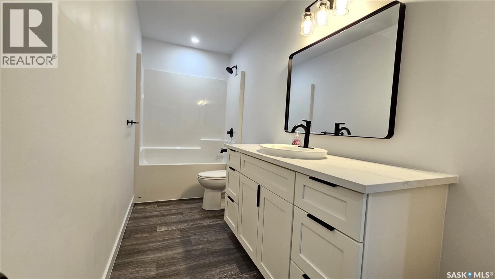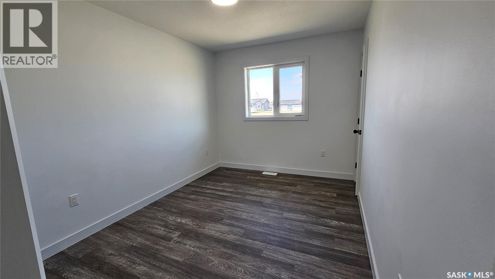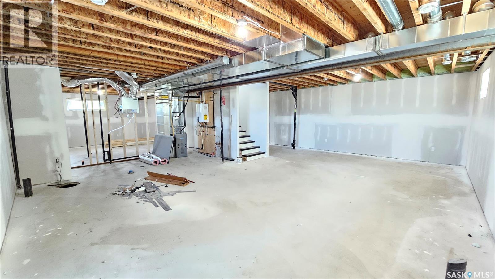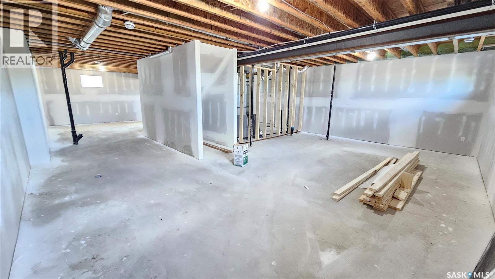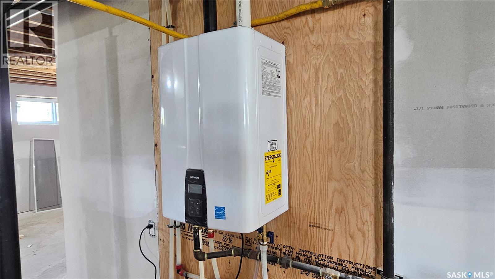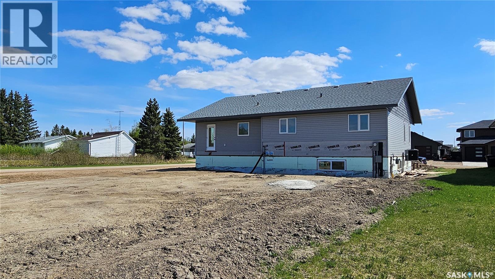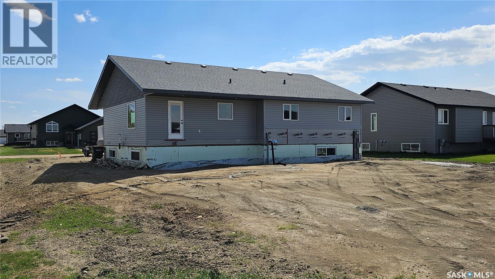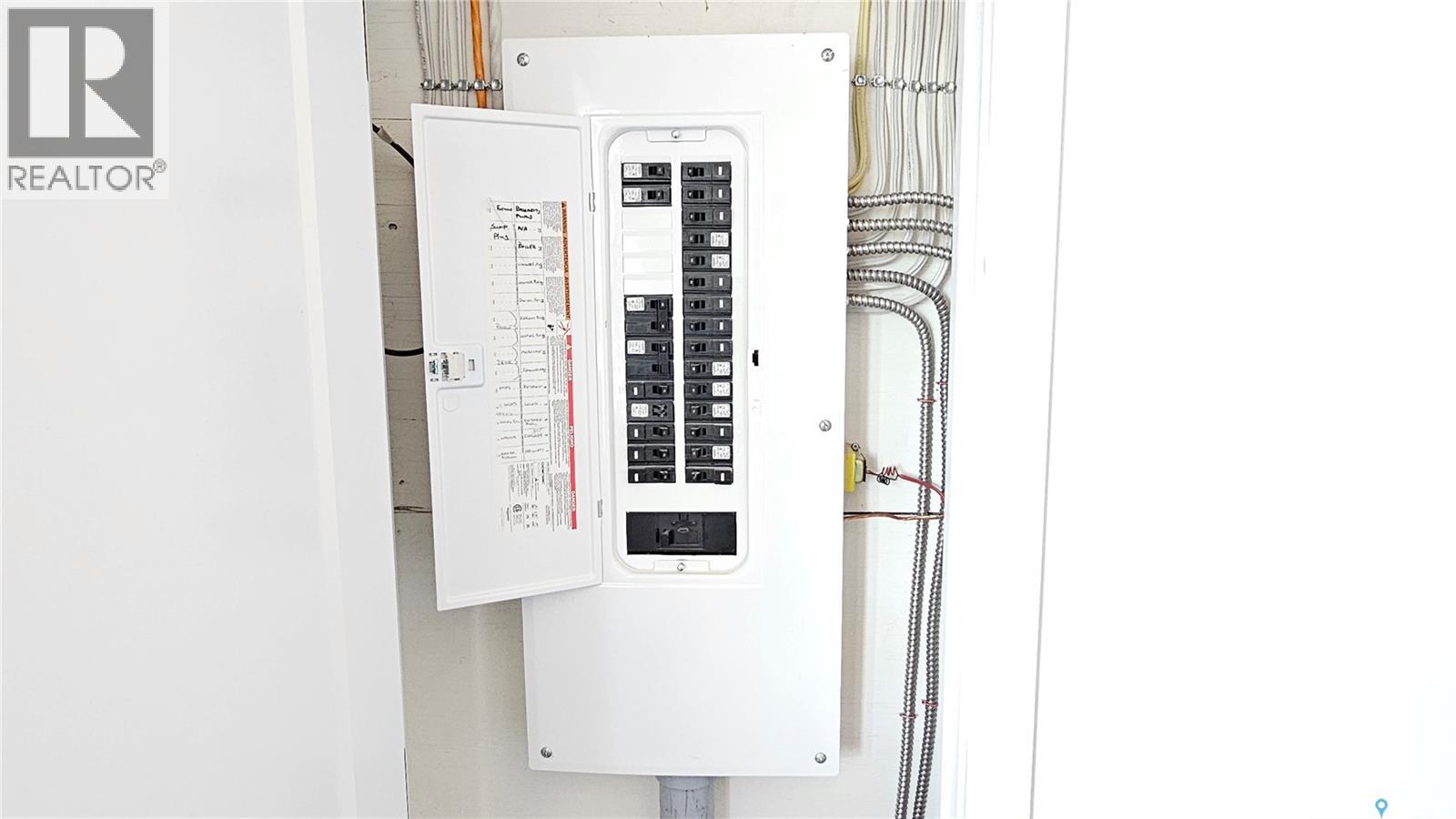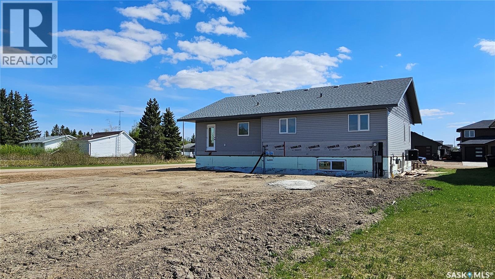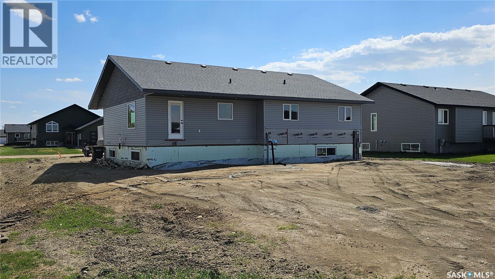Lorri Walters – Saskatoon REALTOR®
- Call or Text: (306) 221-3075
- Email: lorri@royallepage.ca
Description
Details
- Price:
- Type:
- Exterior:
- Garages:
- Bathrooms:
- Basement:
- Year Built:
- Style:
- Roof:
- Bedrooms:
- Frontage:
- Sq. Footage:
14 Scott Bay Muenster, Saskatchewan S0K 2Y0
$415,000
Discover this stunning new build and enjoy modern living in this brand-new home, ideally situated on a desirable corner lot in the charming Village of Muenster. Built with an ICF basement, eye catching design and an open floorplan, this home offers both durability and comfort. The seller will complete the double attached garage, siding, concrete driveway, and walkway—all included in the purchase price. The main floor showcases a functional and stylish layout, featuring three well-appointed bedrooms and a four-piece bathroom. The primary bedroom offers added functionality with its three-piece ensuite and walk-in closet. A bright and inviting kitchen boasts quartz countertops, a walk-in pantry, and a central island—perfect for meal prep and entertaining. Families will appreciate the convenience of a mudroom/laundry space located at the garage entrance. Throughout the main floor, sleek vinyl plank flooring provides durability and contemporary appeal. Additional highlights include a covered front entry, vaulted ceilings, central air conditioning, an air exchanger, a tankless water heater, high-efficiency furnace, triple-pane windows, and energy-efficient LED lighting. Located just five minutes from Humboldt, Muenster is a quiet yet thriving community featuring a K-12 school, St. Peter’s College, a hockey arena, ball diamonds, and more. This property is also just 30 minutes from the BHP Jansen mine. Don’t miss this incredible opportunity—schedule a showing today! (id:62517)
Property Details
| MLS® Number | SK006347 |
| Property Type | Single Family |
| Features | Cul-de-sac, Lane, Rectangular, Double Width Or More Driveway, Sump Pump |
Building
| Bathroom Total | 2 |
| Bedrooms Total | 3 |
| Architectural Style | Bungalow |
| Basement Development | Unfinished |
| Basement Type | Full (unfinished) |
| Constructed Date | 2023 |
| Cooling Type | Central Air Conditioning, Air Exchanger |
| Heating Fuel | Natural Gas |
| Heating Type | Forced Air |
| Stories Total | 1 |
| Size Interior | 1,503 Ft2 |
| Type | House |
Parking
| Attached Garage | |
| Parking Space(s) | 4 |
Land
| Acreage | No |
| Size Frontage | 65 Ft |
| Size Irregular | 0.22 |
| Size Total | 0.22 Ac |
| Size Total Text | 0.22 Ac |
Rooms
| Level | Type | Length | Width | Dimensions |
|---|---|---|---|---|
| Main Level | Foyer | 8 ft | 8 ft x Measurements not available | |
| Main Level | Other | 9 ft | 5 ft | 9 ft x 5 ft |
| Main Level | Living Room | 16-6 x 17-1 | ||
| Main Level | Dining Room | 9 ft | 12 ft | 9 ft x 12 ft |
| Main Level | Kitchen | 13-6 x 11-10 | ||
| Main Level | Bedroom | 9 ft | 12 ft | 9 ft x 12 ft |
| Main Level | 4pc Bathroom | Measurements not available | ||
| Main Level | Bedroom | 9 ft | 12 ft | 9 ft x 12 ft |
| Main Level | Primary Bedroom | 12 ft | 12 ft | 12 ft x 12 ft |
| Main Level | 3pc Ensuite Bath | Measurements not available |
https://www.realtor.ca/real-estate/28332767/14-scott-bay-muenster
Contact Us
Contact us for more information

Dawson Braitenbach
Broker
www.centrahomes.ca/
Box 3587 621 Main Street
Humboldt, Saskatchewan S0K 2A0
(306) 682-5535
