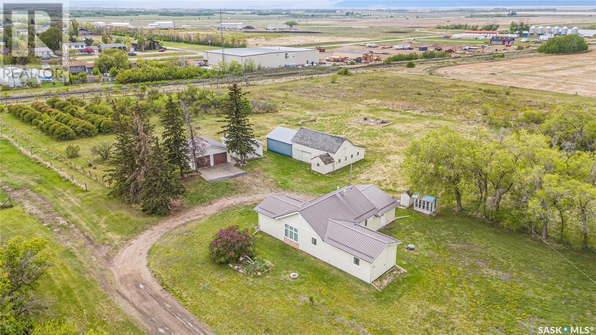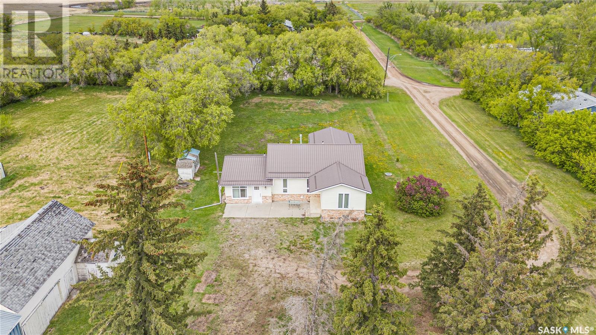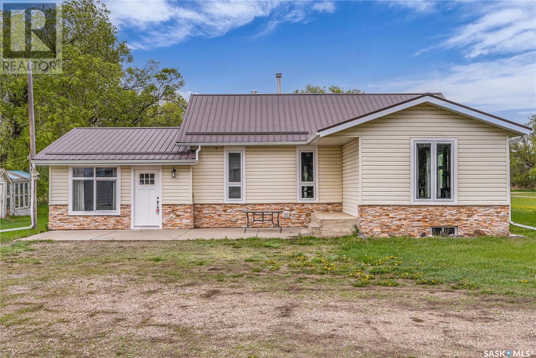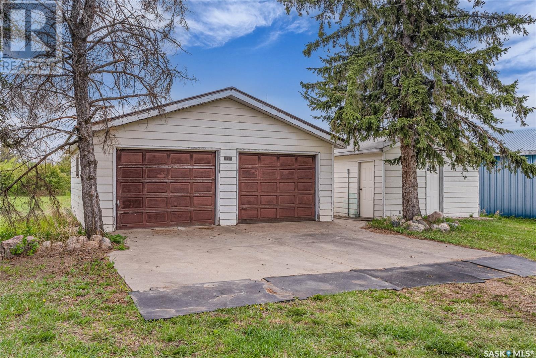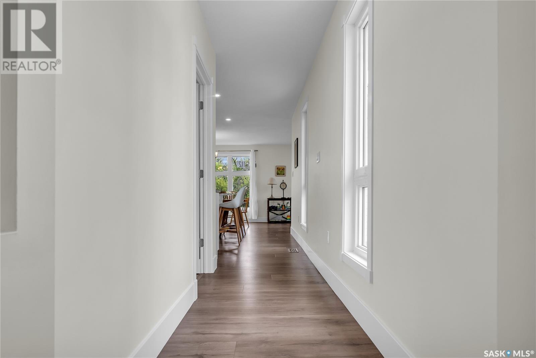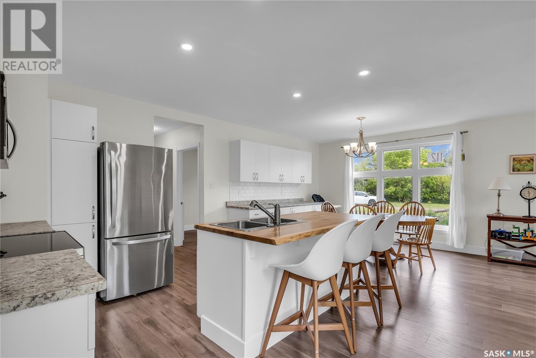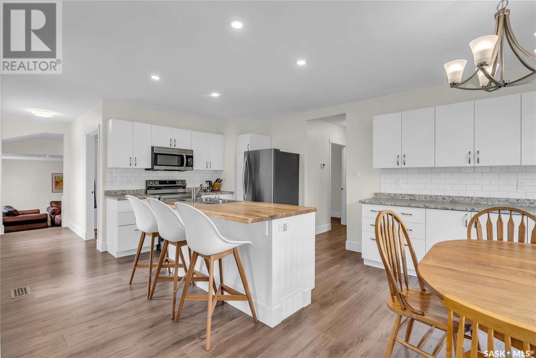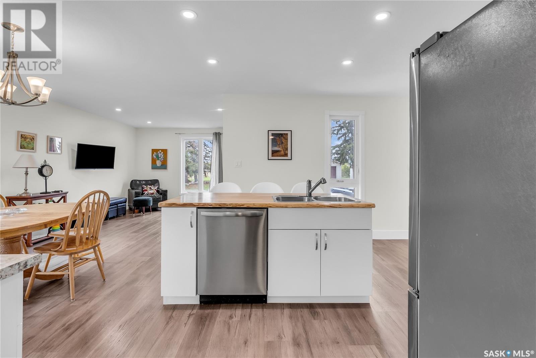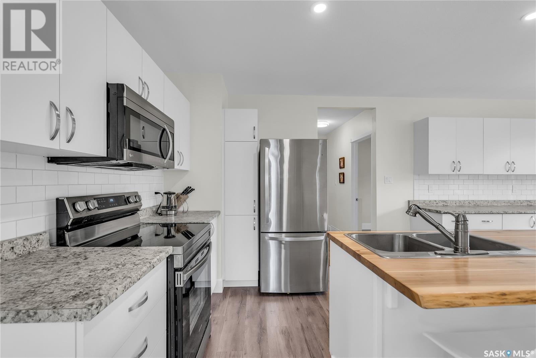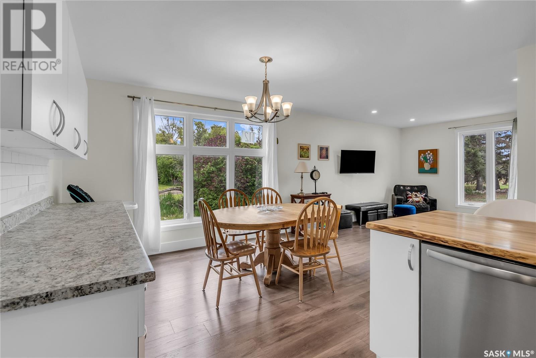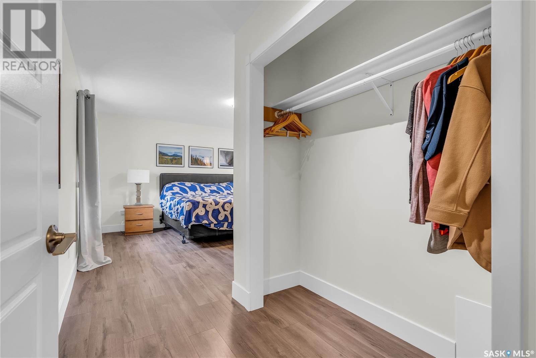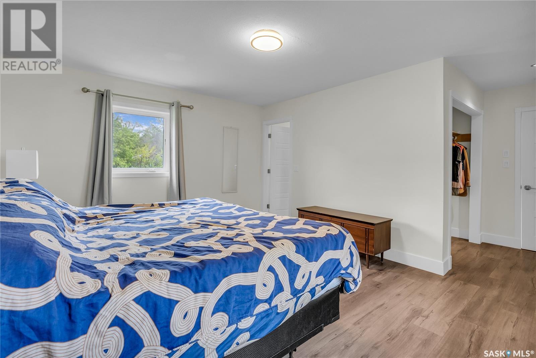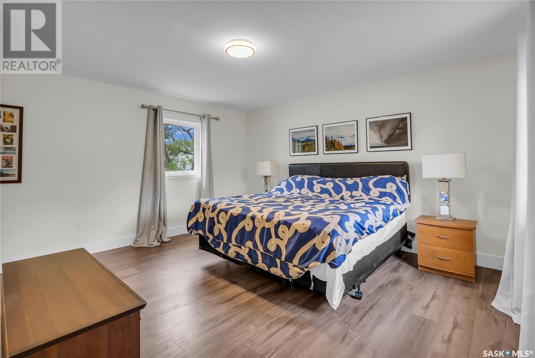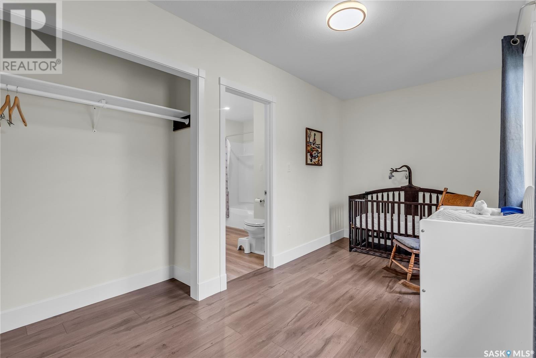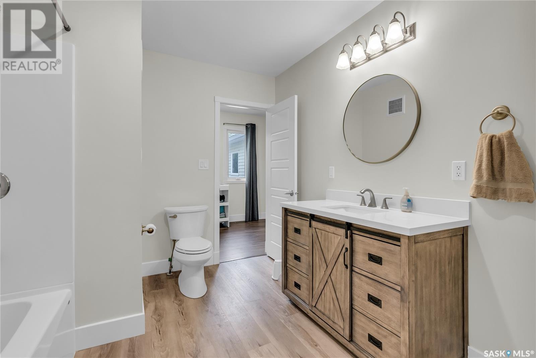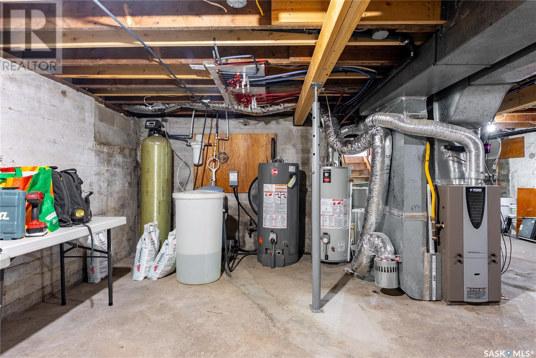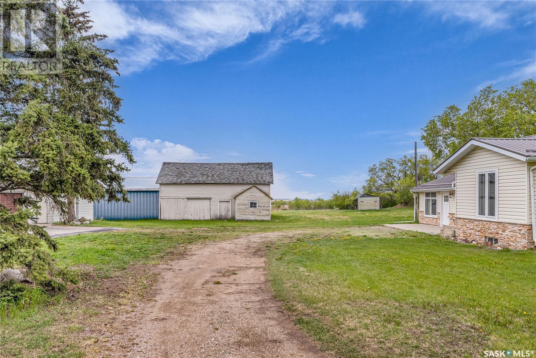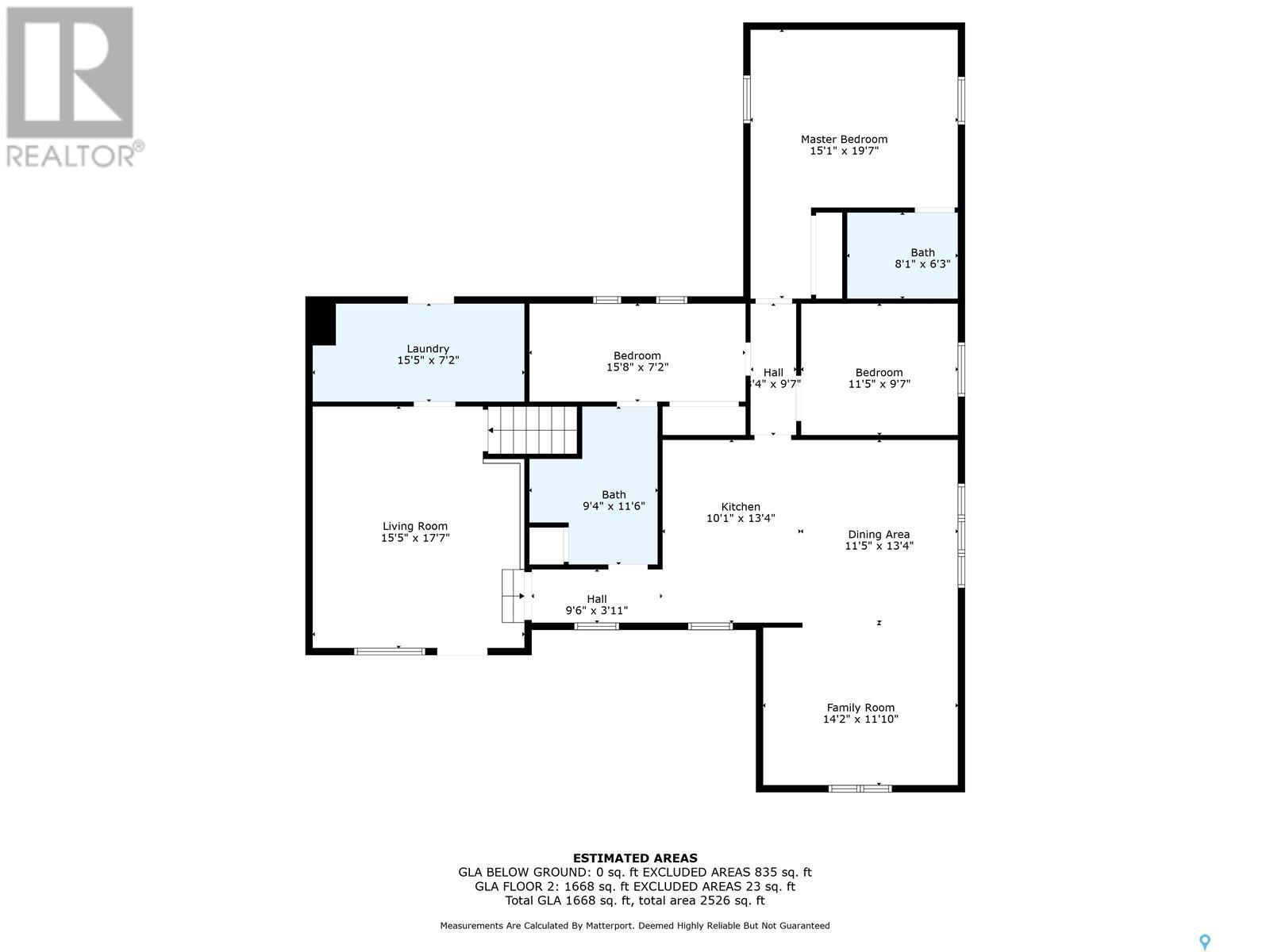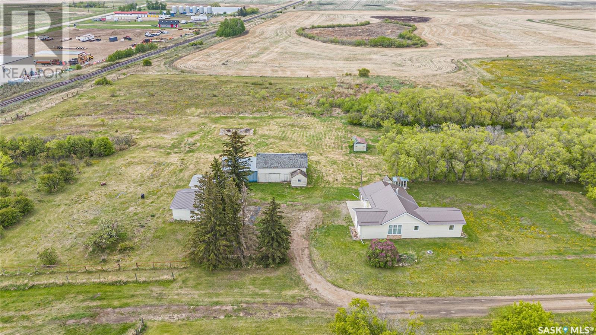Lorri Walters – Saskatoon REALTOR®
- Call or Text: (306) 221-3075
- Email: lorri@royallepage.ca
Description
Details
- Price:
- Type:
- Exterior:
- Garages:
- Bathrooms:
- Basement:
- Year Built:
- Style:
- Roof:
- Bedrooms:
- Frontage:
- Sq. Footage:
112 Dekker Street Langham, Saskatchewan S0K 2L0
$449,900
Welcome to 112 Dekker Street in Langham—a serene acreage retreat nestled on approximately 6 acres, offering the perfect balance of privacy, space, and community convenience. This spacious bungalow features 3 bedrooms and 2 bathrooms, including a generous 15’ x 19’ master bedroom with its own ensuite, ideal for family living or those seeking room to breathe. The heart of the home is a thoughtfully updated kitchen complete with a large live edge center island, modern stainless steel appliances, and bright white cabinetry. The adjoining dining area and open-concept family room are flooded with natural light and overlook the mature property, creating the perfect space to gather and unwind. A second expansive living room, separate laundry area, and functional layout ensure comfort and flow throughout. Outdoors, the property continues to impress. A detached double garage and additional single workshop provide ample storage or work space, while an old 3 horse barn adds rustic charm and future potential. The land is serviced with natural gas, fiber internet, and a private well and septic system for efficient, independent living. A rare bonus feature is the established orchard—producing Saskatoon berries, chokecherries, sourcherries, rhubarb, and apples—making this property a dream for gardeners, homesteaders, or anyone who appreciates fresh fruit from their own backyard. This is small-town living at its best, with room to grow and space to thrive—just minutes from Langham’s amenities and an easy commute to Saskatoon. Don’t miss your chance to own this one-of-a-kind acreage. (id:62517)
Property Details
| MLS® Number | SK007420 |
| Property Type | Single Family |
| Features | Acreage, Treed, Rectangular |
| Structure | Patio(s) |
Building
| Bathroom Total | 2 |
| Bedrooms Total | 3 |
| Appliances | Washer, Refrigerator, Dishwasher, Dryer, Microwave, Stove |
| Architectural Style | Bungalow |
| Basement Development | Unfinished |
| Basement Type | Full (unfinished) |
| Constructed Date | 1944 |
| Cooling Type | Central Air Conditioning |
| Fireplace Fuel | Electric |
| Fireplace Present | Yes |
| Fireplace Type | Conventional |
| Heating Fuel | Electric, Natural Gas |
| Heating Type | Baseboard Heaters, Forced Air |
| Stories Total | 1 |
| Size Interior | 1,687 Ft2 |
| Type | House |
Parking
| Detached Garage | |
| Gravel | |
| Parking Space(s) | 10 |
Land
| Acreage | Yes |
| Fence Type | Fence, Partially Fenced |
| Landscape Features | Lawn |
| Size Frontage | 521 Ft ,6 In |
| Size Irregular | 6.00 |
| Size Total | 6 Ac |
| Size Total Text | 6 Ac |
Rooms
| Level | Type | Length | Width | Dimensions |
|---|---|---|---|---|
| Basement | Other | 23 ft ,3 in | 31 ft | 23 ft ,3 in x 31 ft |
| Basement | Storage | 11 ft ,6 in | 10 ft ,9 in | 11 ft ,6 in x 10 ft ,9 in |
| Main Level | Laundry Room | 7 ft ,2 in | 15 ft ,5 in | 7 ft ,2 in x 15 ft ,5 in |
| Main Level | Living Room | 17 ft ,7 in | 15 ft ,5 in | 17 ft ,7 in x 15 ft ,5 in |
| Main Level | Bedroom | 7 ft ,2 in | 15 ft ,8 in | 7 ft ,2 in x 15 ft ,8 in |
| Main Level | 4pc Bathroom | 11 ft ,6 in | 9 ft ,4 in | 11 ft ,6 in x 9 ft ,4 in |
| Main Level | Kitchen | 13 ft ,4 in | 10 ft ,1 in | 13 ft ,4 in x 10 ft ,1 in |
| Main Level | Dining Room | 13 ft ,4 in | 11 ft ,5 in | 13 ft ,4 in x 11 ft ,5 in |
| Main Level | Family Room | 11 ft ,10 in | 14 ft ,2 in | 11 ft ,10 in x 14 ft ,2 in |
| Main Level | Bedroom | 9 ft ,7 in | 11 ft ,5 in | 9 ft ,7 in x 11 ft ,5 in |
| Main Level | 4pc Ensuite Bath | 6 ft ,3 in | 8 ft ,1 in | 6 ft ,3 in x 8 ft ,1 in |
| Main Level | Primary Bedroom | 19 ft ,7 in | 15 ft ,1 in | 19 ft ,7 in x 15 ft ,1 in |
https://www.realtor.ca/real-estate/28380773/112-dekker-street-langham
Contact Us
Contact us for more information

Andrew W Hanson
Salesperson
1106 8th St E
Saskatoon, Saskatchewan S7H 0S4
(306) 665-3600
(306) 665-3618

Sean Willick
Associate Broker
www.royallepagevarsity.ca/
1106 8th St E
Saskatoon, Saskatchewan S7H 0S4
(306) 665-3600
(306) 665-3618
