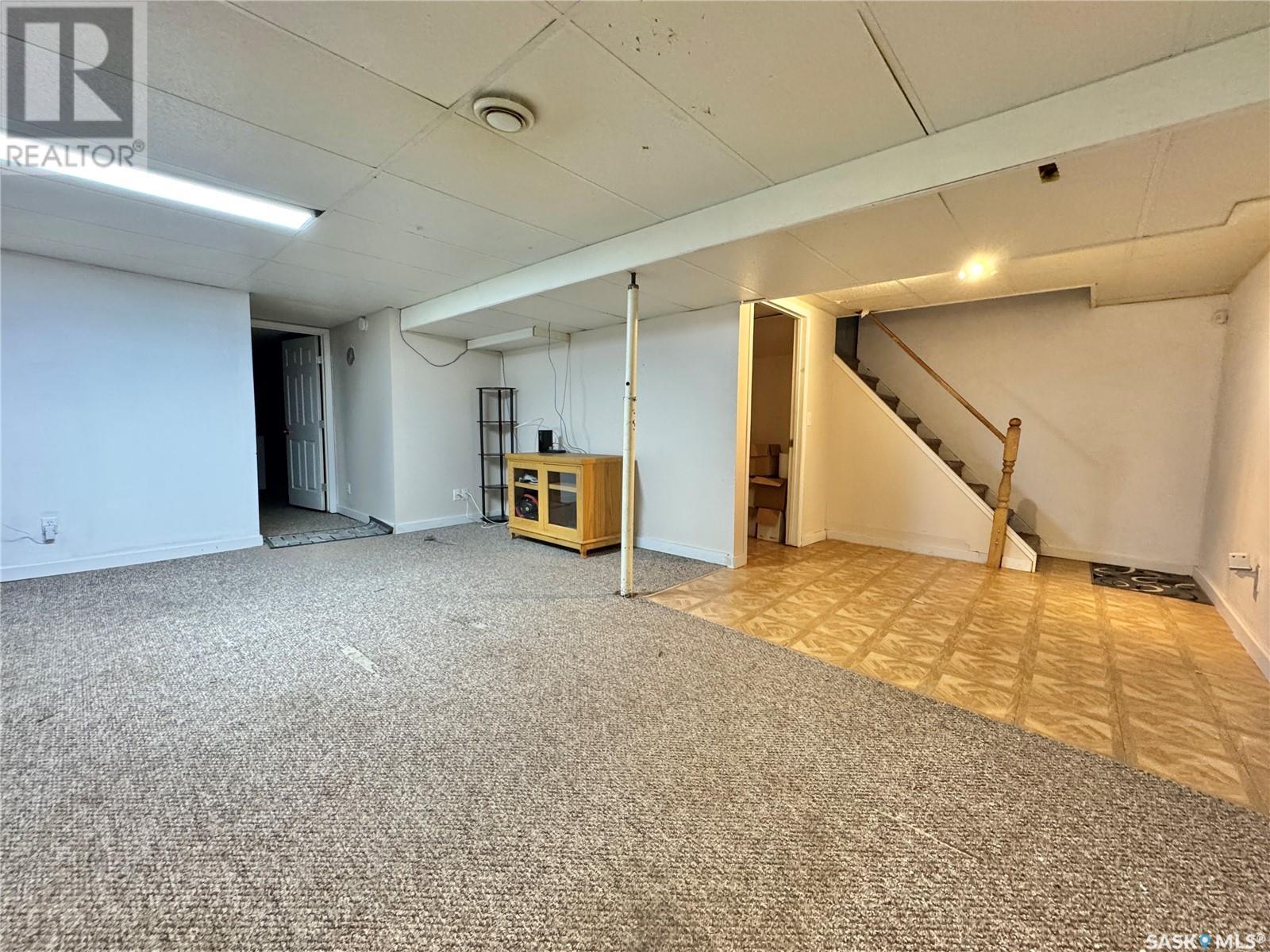Lorri Walters – Saskatoon REALTOR®
- Call or Text: (306) 221-3075
- Email: lorri@royallepage.ca
Description
Details
- Price:
- Type:
- Exterior:
- Garages:
- Bathrooms:
- Basement:
- Year Built:
- Style:
- Roof:
- Bedrooms:
- Frontage:
- Sq. Footage:
656 Royal Street Regina, Saskatchewan S4T 4Z2
$254,900
Spacious Rosemont bungalow on a large lot, just steps from 1st Ave Park! This well-designed home offers a functional layout and a great opportunity for a buyer looking to add their own touch. The main floor features hardwood flooring in the bedrooms, an updated kitchen, a 4-piece bathroom, and a bright L-shaped living and dining area with a built-in china cabinet. The fully developed basement includes a large family room, an extra bedroom, a 2-piece bathroom that has room to make it a 3 piece, laundry area, and ample storage space. Important updates include newer windows, shingles, and a replaced sewer line, offering peace of mind for future owners. A double garage out back adds convenience and value. This home has been well lived-in and offers excellent potential in a desirable, family-friendly neighbourhood. A must-see for anyone looking for a home in a great location! (id:62517)
Property Details
| MLS® Number | SK002365 |
| Property Type | Single Family |
| Neigbourhood | Rosemont |
| Features | Lane, Rectangular, Double Width Or More Driveway |
Building
| Bathroom Total | 2 |
| Bedrooms Total | 4 |
| Appliances | Washer, Refrigerator, Dishwasher, Dryer, Microwave, Freezer, Window Coverings, Stove |
| Architectural Style | Bungalow |
| Basement Development | Partially Finished |
| Basement Type | Full (partially Finished) |
| Constructed Date | 1957 |
| Cooling Type | Central Air Conditioning |
| Heating Fuel | Natural Gas |
| Heating Type | Forced Air |
| Stories Total | 1 |
| Size Interior | 1,066 Ft2 |
| Type | House |
Parking
| Detached Garage | |
| Gravel | |
| Parking Space(s) | 3 |
Land
| Acreage | No |
| Landscape Features | Lawn |
| Size Irregular | 6251.00 |
| Size Total | 6251 Sqft |
| Size Total Text | 6251 Sqft |
Rooms
| Level | Type | Length | Width | Dimensions |
|---|---|---|---|---|
| Basement | Family Room | 18 ft | 15 ft | 18 ft x 15 ft |
| Basement | Laundry Room | Measurements not available | ||
| Basement | Bedroom | 11 ft | 13 ft | 11 ft x 13 ft |
| Basement | 2pc Bathroom | Measurements not available | ||
| Main Level | Living Room | 12 ft | 20 ft | 12 ft x 20 ft |
| Main Level | Dining Room | 9 ft | 9 ft ,4 in | 9 ft x 9 ft ,4 in |
| Main Level | Kitchen | 8 ft ,8 in | 12 ft ,5 in | 8 ft ,8 in x 12 ft ,5 in |
| Main Level | Bedroom | 10 ft | 12 ft ,3 in | 10 ft x 12 ft ,3 in |
| Main Level | Bedroom | 10 ft ,1 in | 8 ft ,3 in | 10 ft ,1 in x 8 ft ,3 in |
| Main Level | Bedroom | 9 ft ,5 in | 12 ft ,4 in | 9 ft ,5 in x 12 ft ,4 in |
| Main Level | 4pc Bathroom | 8 ft ,5 in | Measurements not available x 8 ft ,5 in |
https://www.realtor.ca/real-estate/28158245/656-royal-street-regina-rosemont
Contact Us
Contact us for more information

Chad Tameling
Broker
www.reginahousehunters.com/
1362 Lorne Street
Regina, Saskatchewan S4R 2K1
(306) 779-3000
(306) 779-3001
www.realtyexecutivesdiversified.com/

Neal Schaefer
Salesperson
www.nealschaefer.ca/
1362 Lorne Street
Regina, Saskatchewan S4R 2K1
(306) 779-3000
(306) 779-3001
www.realtyexecutivesdiversified.com/


















