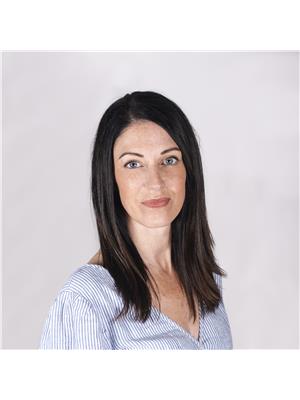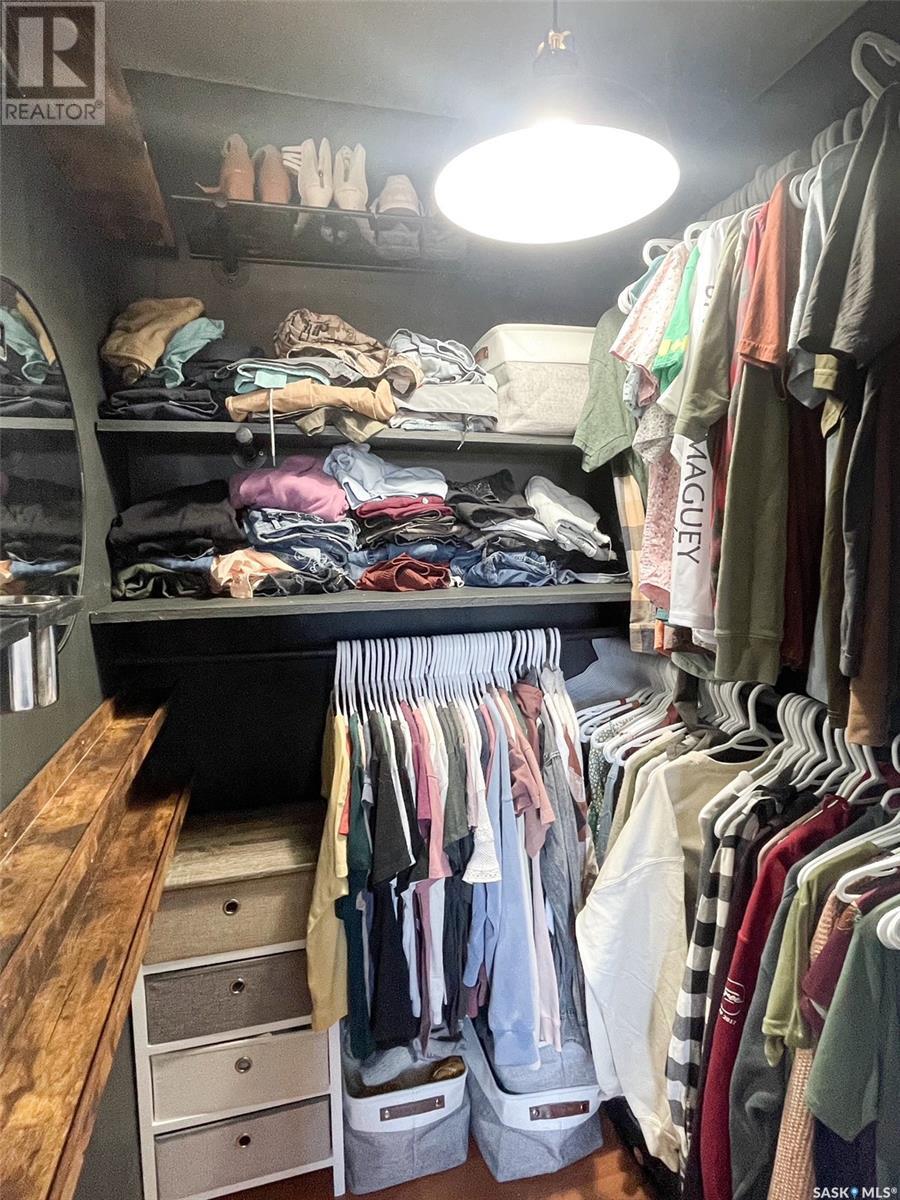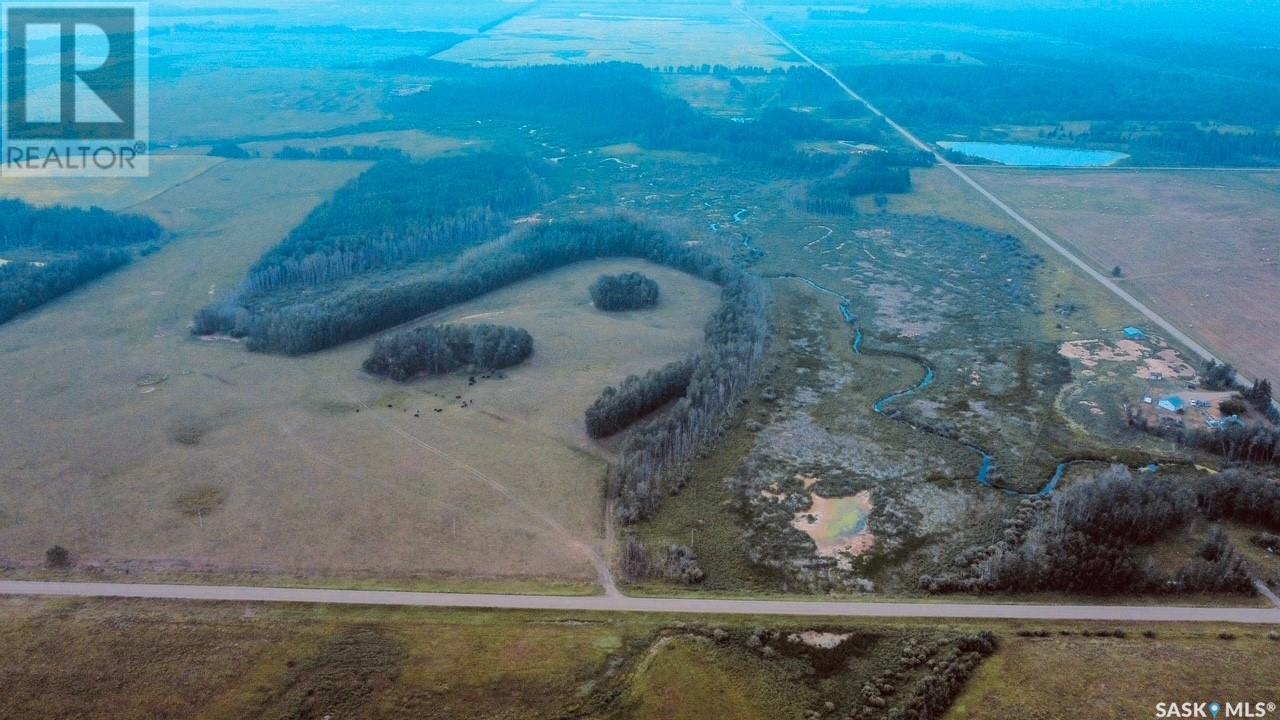Lorri Walters – Saskatoon REALTOR®
- Call or Text: (306) 221-3075
- Email: lorri@royallepage.ca
Description
Details
- Price:
- Type:
- Exterior:
- Garages:
- Bathrooms:
- Basement:
- Year Built:
- Style:
- Roof:
- Bedrooms:
- Frontage:
- Sq. Footage:
Island Hill Road Acreage-71 Acres Meadow Lake Rm No.588, Saskatchewan S9X 1Y4
$459,000
Situated on 71 acres (pending new subdivision) this 1128 sq foot bungalow has 4 bedrooms, 2 bathrooms and a fully developed lower level. Recent upgrades include a new propane furnace, the addition of reverse osmosis drinking water system, water heater, newly constructed double detached garage (26’x28’) and shingles on the house (2018) to name a few! This modern family home has a cozy feel with the hickory kitchen cabinets, wood burning fireplace, hardwood flooring and amazing natural light. Lower level is a great space to spend time with the family and has excellent storage. Outside you’ll find a large south facing deck, several mature trees, garden area, sheds, barn with 5 stalls, chicken coop and 2nd well for watering bowl. Property has some fencing and can accommodate livestock. There is also a creek running through the parcel. Neighboring parcel (85.90 acres) of land is also available for sale. MLS SK002526. If you’re looking for a well maintained home with land options this is a terrific opportunity! For more detail please don’t hesitate to call. (id:62517)
Property Details
| MLS® Number | SK002531 |
| Property Type | Single Family |
| Features | Treed |
| Structure | Deck |
Building
| Bathroom Total | 2 |
| Bedrooms Total | 4 |
| Appliances | Washer, Refrigerator, Satellite Dish, Dishwasher, Dryer, Microwave, Window Coverings, Storage Shed, Stove |
| Architectural Style | Bungalow |
| Basement Type | Full |
| Constructed Date | 1979 |
| Fireplace Fuel | Wood |
| Fireplace Present | Yes |
| Fireplace Type | Conventional |
| Heating Fuel | Propane |
| Stories Total | 1 |
| Size Interior | 1,128 Ft2 |
| Type | House |
Parking
| Attached Garage | |
| Gravel | |
| Parking Space(s) | 8 |
Land
| Acreage | Yes |
| Fence Type | Partially Fenced |
| Landscape Features | Lawn, Garden Area |
| Size Frontage | 569 Ft ,10 In |
| Size Irregular | 71.00 |
| Size Total | 71 Ac |
| Size Total Text | 71 Ac |
Rooms
| Level | Type | Length | Width | Dimensions |
|---|---|---|---|---|
| Basement | Family Room | 17 ft ,3 in | 25 ft | 17 ft ,3 in x 25 ft |
| Basement | Bonus Room | 8 ft ,6 in | 12 ft ,7 in | 8 ft ,6 in x 12 ft ,7 in |
| Basement | Bedroom | 7 ft ,9 in | 12 ft ,6 in | 7 ft ,9 in x 12 ft ,6 in |
| Basement | Laundry Room | 8 ft ,7 in | 8 ft ,4 in | 8 ft ,7 in x 8 ft ,4 in |
| Basement | Other | 12 ft ,6 in | 15 ft ,5 in | 12 ft ,6 in x 15 ft ,5 in |
| Main Level | Enclosed Porch | 7 ft ,5 in | 9 ft | 7 ft ,5 in x 9 ft |
| Main Level | Kitchen/dining Room | 12 ft ,10 in | 17 ft | 12 ft ,10 in x 17 ft |
| Main Level | Living Room | 12 ft ,2 in | 17 ft | 12 ft ,2 in x 17 ft |
| Main Level | 4pc Bathroom | 9 ft | 10 ft ,10 in | 9 ft x 10 ft ,10 in |
| Main Level | Primary Bedroom | 12 ft ,4 in | 10 ft ,4 in | 12 ft ,4 in x 10 ft ,4 in |
| Main Level | Bedroom | 9 ft | 10 ft ,10 in | 9 ft x 10 ft ,10 in |
| Main Level | Bedroom | 9 ft | 8 ft ,3 in | 9 ft x 8 ft ,3 in |
| Main Level | 2pc Bathroom | 4 ft | 7 ft ,7 in | 4 ft x 7 ft ,7 in |
https://www.realtor.ca/real-estate/28159011/island-hill-road-acreage-71-acres-meadow-lake-rm-no588
Contact Us
Contact us for more information

Catherine Aldous
Salesperson
1401 100th Street
North Battleford, Saskatchewan S9A 0W1
(306) 937-2957
prairieelite.c21.ca/














































