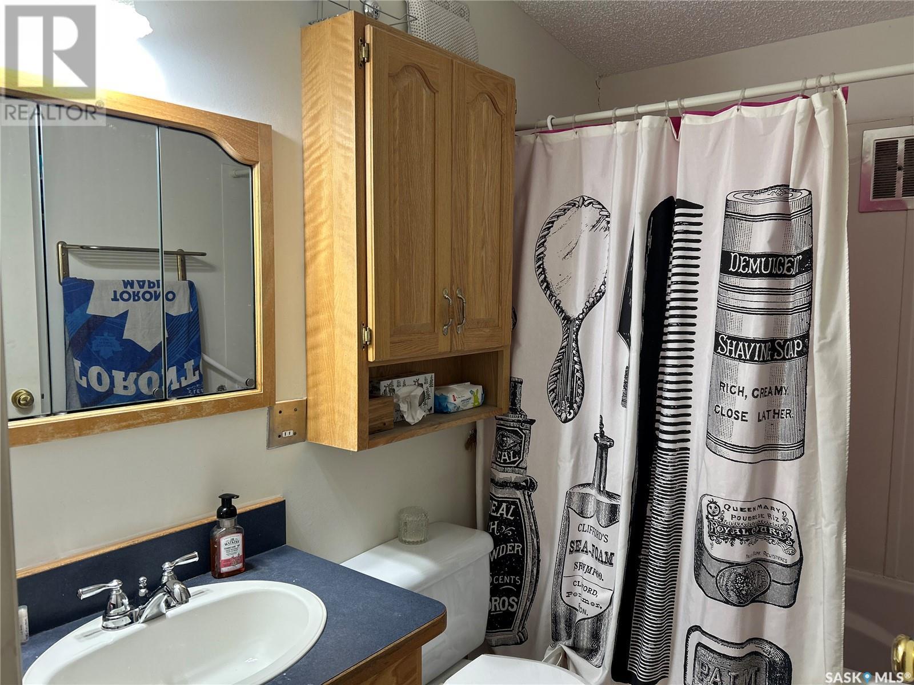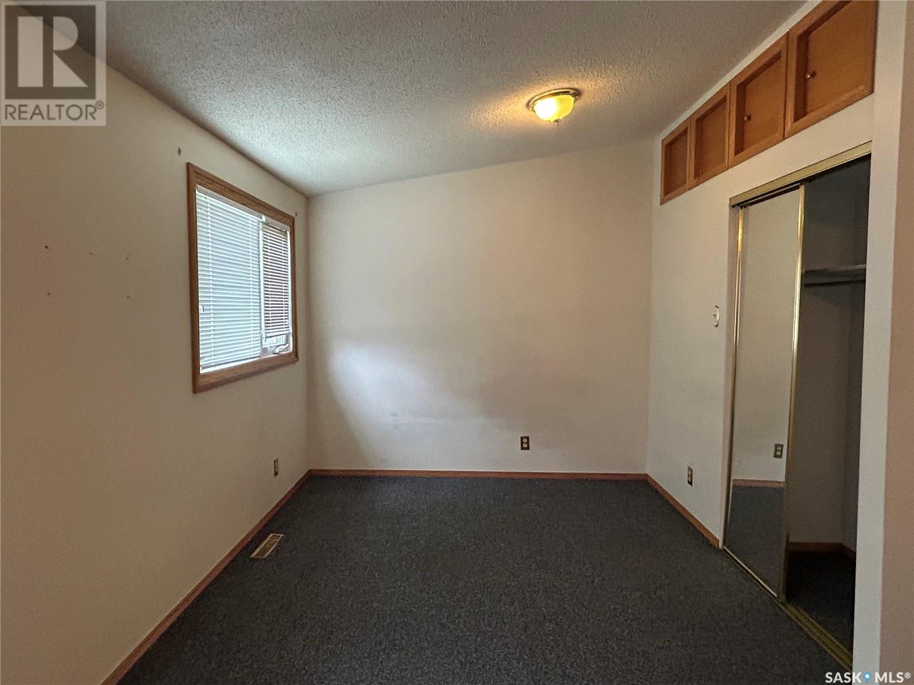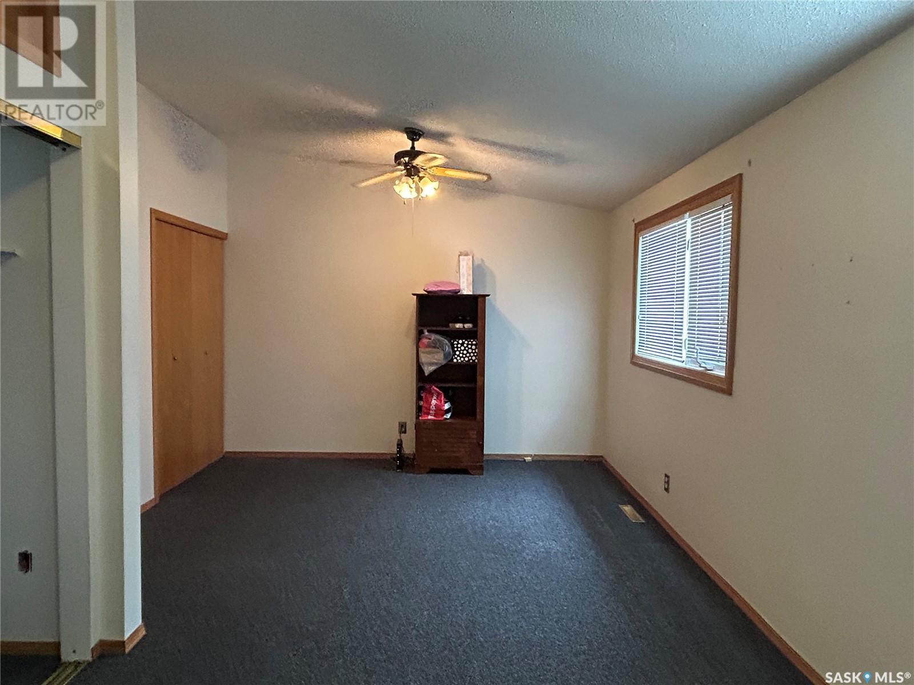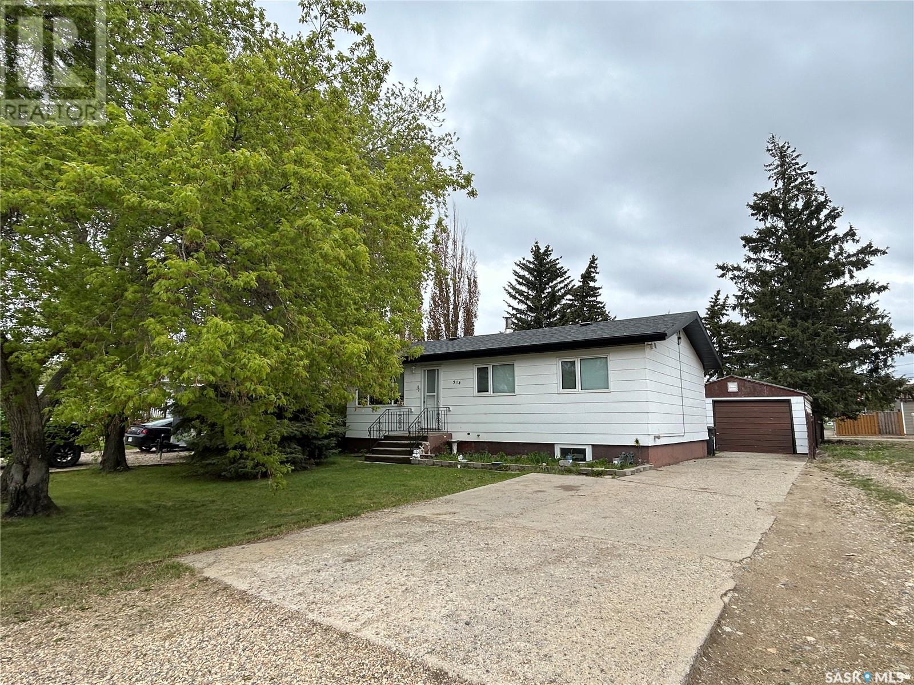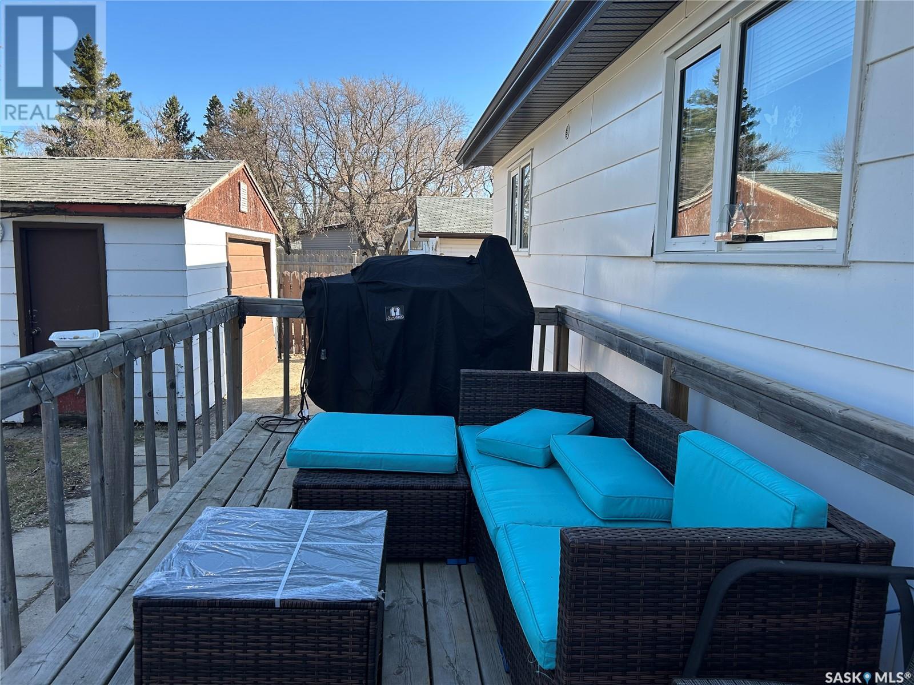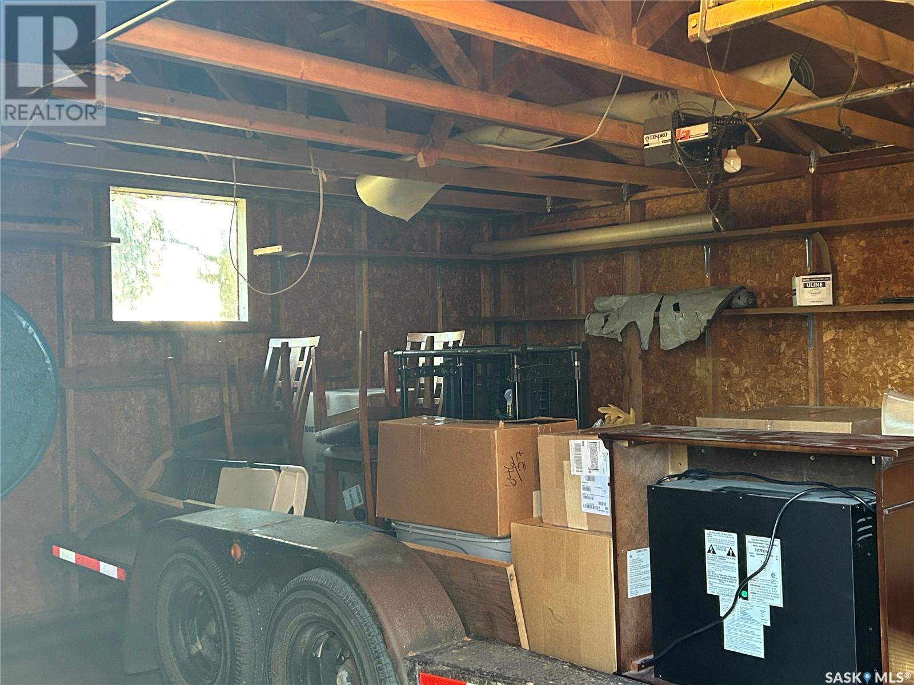Lorri Walters – Saskatoon REALTOR®
- Call or Text: (306) 221-3075
- Email: lorri@royallepage.ca
Description
Details
- Price:
- Type:
- Exterior:
- Garages:
- Bathrooms:
- Basement:
- Year Built:
- Style:
- Roof:
- Bedrooms:
- Frontage:
- Sq. Footage:
314 1st Street Ne Watson, Saskatchewan S0K 4V0
$192,500
This fantastic 2+1 bedroom home, located in Watson is set on a 75ft lot with detached garage, RV parking, and more! The main floor is open and spacious with large windows allowing plenty of natural light to flood the home. The kitchen is fitted with Solid Oak Cabinets, eat in dining and large living room. A spacious Primary Suite is sure to impress. A second bedroom and fill bathroom with jetted tub complete the main level of this home. The lower level opens to more finished space with a family room, bedroom, 3pc bath, laundry and combined utility room, plus separate storage and cold room. The outdoor space as impressive as the inside space......a quaint deck, patio area, mostly fenced yard complete with mature trees, green space and fire pit area to sit around and enjoy all summer long. The detached garage is a bonus plus the extra lot beside for all your extra parking needs or a great space for your RV. This property had new shingles-soffit-facia-eves 2 years ago. Windows on the main level were replaced in 200 and basement was upgraded as well. This affordable home could be yours. Great location....less than 30 minutes to the BHP mine site. Call to view today! Presentation of Offers in place and to be submitted by Tuesday May 6th 3pm.... As per the Seller’s direction, all offers will be presented on 2025-05-06 at 3:00 PM (id:62517)
Property Details
| MLS® Number | SK003969 |
| Property Type | Single Family |
| Features | Treed, Lane |
| Structure | Deck, Patio(s) |
Building
| Bathroom Total | 2 |
| Bedrooms Total | 3 |
| Appliances | Washer, Refrigerator, Dryer, Microwave, Freezer, Window Coverings, Hood Fan, Storage Shed, Stove |
| Architectural Style | Bungalow |
| Basement Development | Partially Finished |
| Basement Type | Full (partially Finished) |
| Constructed Date | 1972 |
| Cooling Type | Central Air Conditioning |
| Heating Fuel | Natural Gas |
| Heating Type | Forced Air |
| Stories Total | 1 |
| Size Interior | 864 Ft2 |
| Type | House |
Parking
| Detached Garage | |
| R V | |
| Gravel | |
| Parking Space(s) | 4 |
Land
| Acreage | No |
| Fence Type | Partially Fenced |
| Landscape Features | Lawn |
| Size Frontage | 75 Ft |
| Size Irregular | 75x140.0 |
| Size Total Text | 75x140.0 |
Rooms
| Level | Type | Length | Width | Dimensions |
|---|---|---|---|---|
| Basement | Family Room | 19 ft ,9 in | 10 ft ,8 in | 19 ft ,9 in x 10 ft ,8 in |
| Basement | Bedroom | 14 ft | 9 ft ,6 in | 14 ft x 9 ft ,6 in |
| Basement | 3pc Bathroom | 7 ft ,10 in | 4 ft ,8 in | 7 ft ,10 in x 4 ft ,8 in |
| Basement | Storage | 7 ft ,10 in | 5 ft ,10 in | 7 ft ,10 in x 5 ft ,10 in |
| Basement | Storage | 8 ft ,9 in | 5 ft ,10 in | 8 ft ,9 in x 5 ft ,10 in |
| Basement | Laundry Room | 13 ft ,2 in | 11 ft ,2 in | 13 ft ,2 in x 11 ft ,2 in |
| Main Level | Kitchen/dining Room | 14 ft ,6 in | 11 ft ,8 in | 14 ft ,6 in x 11 ft ,8 in |
| Main Level | Living Room | 17 ft | 11 ft ,10 in | 17 ft x 11 ft ,10 in |
| Main Level | 4pc Bathroom | 8 ft ,2 in | 5 ft | 8 ft ,2 in x 5 ft |
| Main Level | Primary Bedroom | 18 ft ,2 in | 11 ft ,6 in | 18 ft ,2 in x 11 ft ,6 in |
| Main Level | Bedroom | 11 ft ,6 in | 8 ft ,2 in | 11 ft ,6 in x 8 ft ,2 in |
https://www.realtor.ca/real-estate/28229207/314-1st-street-ne-watson
Contact Us
Contact us for more information

Shannon Fleischhacker
Salesperson
shannon-fleischhacker.c21.ca/
638 10th Street Box 3040
Humboldt, Saskatchewan S0K 2A0
(306) 682-3996
century21fusion.ca/humboldt












