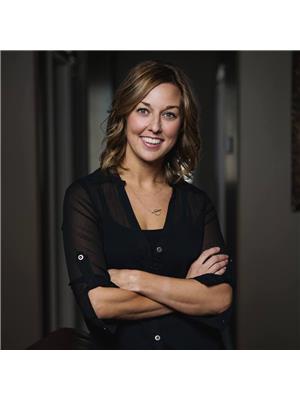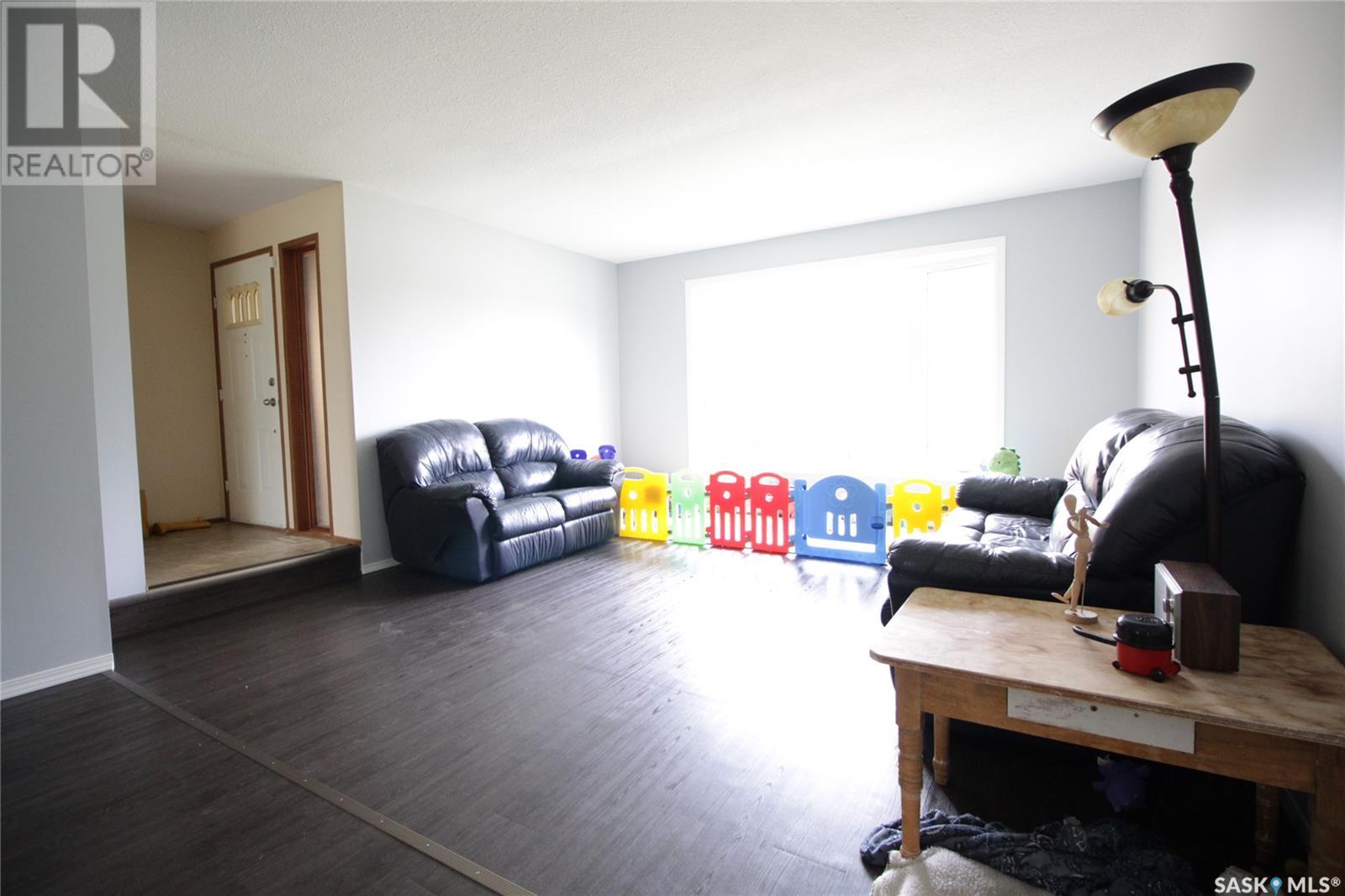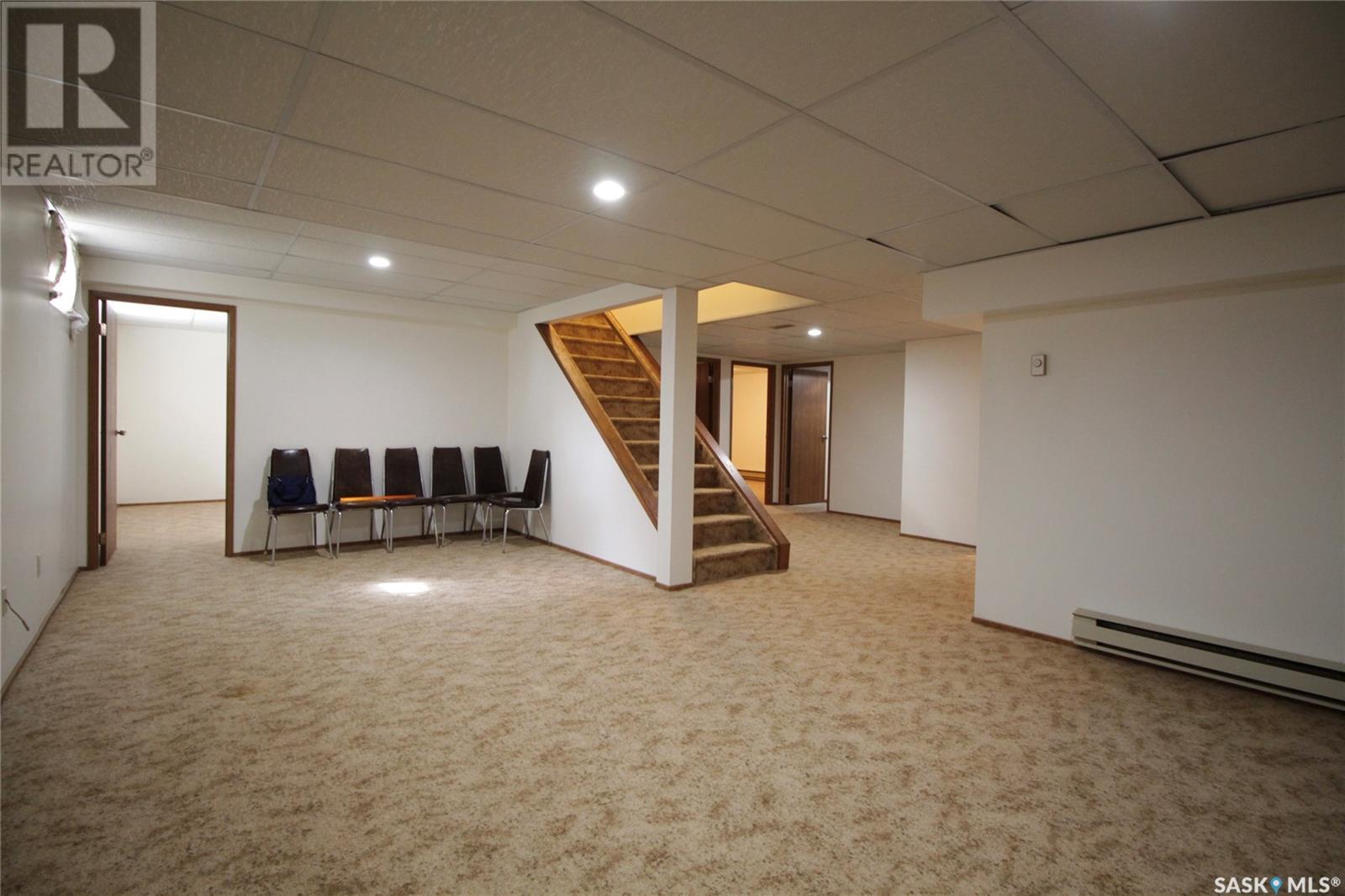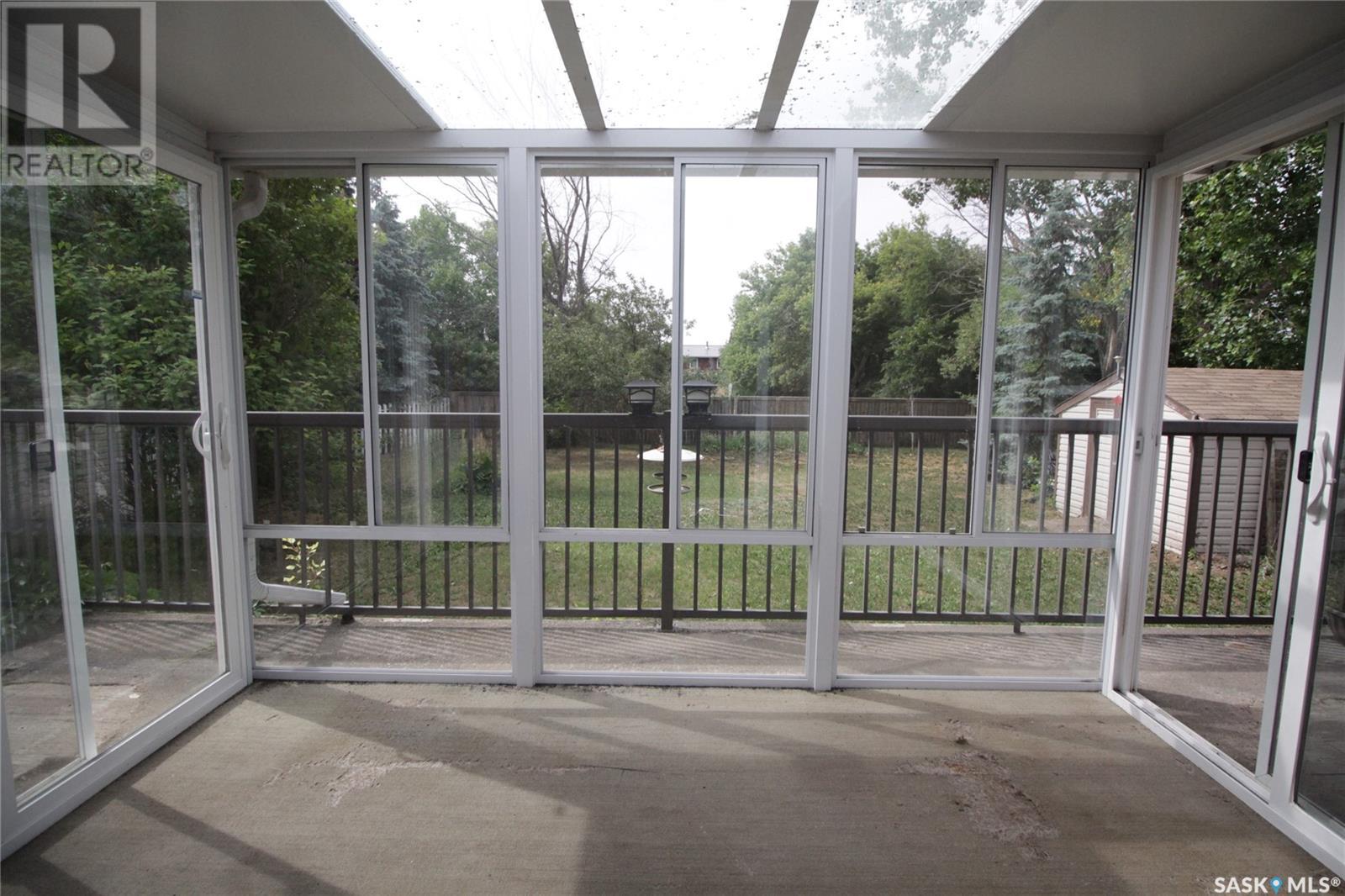Lorri Walters – Saskatoon REALTOR®
- Call or Text: (306) 221-3075
- Email: lorri@royallepage.ca
Description
Details
- Price:
- Type:
- Exterior:
- Garages:
- Bathrooms:
- Basement:
- Year Built:
- Style:
- Roof:
- Bedrooms:
- Frontage:
- Sq. Footage:
221 4th Avenue Whitewood, Saskatchewan S0G 5C0
$212,000
Beautiful 5 bedroom/3 bathroom family home with 1494 sqft on the main level and a full, finished basement! FEATURES: updated windows, new vinyl flooring, new baseboards, concrete double driveway, underground sprinklers, central air, and new mid-efficient furnace (2021). The main level offers a 4pc bathroom and 3 bedrooms, one being the master with lots of closet space and 3pc ensuite! The kitchen is a great size and offers a dining area that's partially open to the formal dining room and sunken living room. There's also access to the 3 season sunroom from the patio doors and main floor laundry! The basement provides you with 2 more large bedrooms, an additional 3pc bathroom, storage room, and spacious family room! The backyard is completely fenced-in and has lots of mature trees and a shed. The attached double car garage is fully insulated and can be accessed by the breezeway! This property is move-in ready and is located in a nice quiet neighbourhood! Call today to view! (id:62517)
Property Details
| MLS® Number | SK976885 |
| Property Type | Single Family |
| Features | Treed, Rectangular, Double Width Or More Driveway, Sump Pump |
| Structure | Deck |
Building
| Bathroom Total | 3 |
| Bedrooms Total | 5 |
| Appliances | Washer, Refrigerator, Satellite Dish, Dishwasher, Dryer, Freezer, Garburator, Garage Door Opener Remote(s), Storage Shed, Stove |
| Architectural Style | Bungalow |
| Basement Development | Finished |
| Basement Type | Full (finished) |
| Constructed Date | 1986 |
| Heating Fuel | Electric, Natural Gas |
| Heating Type | Baseboard Heaters, Forced Air |
| Stories Total | 1 |
| Size Interior | 1,494 Ft2 |
| Type | House |
Parking
| Attached Garage | |
| Parking Space(s) | 4 |
Land
| Acreage | No |
| Fence Type | Fence |
| Landscape Features | Lawn, Underground Sprinkler, Garden Area |
| Size Frontage | 65 Ft ,6 In |
| Size Irregular | 10339.08 |
| Size Total | 10339.08 Sqft |
| Size Total Text | 10339.08 Sqft |
Rooms
| Level | Type | Length | Width | Dimensions |
|---|---|---|---|---|
| Basement | Bedroom | 10 ft ,7 in | 12 ft ,9 in | 10 ft ,7 in x 12 ft ,9 in |
| Basement | Bedroom | 13 ft | 12 ft | 13 ft x 12 ft |
| Basement | 3pc Bathroom | - x - | ||
| Basement | Utility Room | - x - | ||
| Basement | Family Room | 14 ft ,6 in | 10 ft | 14 ft ,6 in x 10 ft |
| Main Level | Kitchen | 11 ft | 10 ft ,7 in | 11 ft x 10 ft ,7 in |
| Main Level | Dining Room | 9 ft ,5 in | 12 ft ,7 in | 9 ft ,5 in x 12 ft ,7 in |
| Main Level | Living Room | 15 ft ,2 in | 14 ft ,8 in | 15 ft ,2 in x 14 ft ,8 in |
| Main Level | Other | 11 ft ,3 in | 11 ft ,5 in | 11 ft ,3 in x 11 ft ,5 in |
| Main Level | Bedroom | 9 ft ,3 in | 10 ft | 9 ft ,3 in x 10 ft |
| Main Level | 4pc Bathroom | - x - | ||
| Main Level | Bedroom | 10 ft ,1 in | 10 ft ,3 in | 10 ft ,1 in x 10 ft ,3 in |
| Main Level | Primary Bedroom | 13 ft | 14 ft ,3 in | 13 ft x 14 ft ,3 in |
| Main Level | 3pc Ensuite Bath | - x - |
https://www.realtor.ca/real-estate/27178071/221-4th-avenue-whitewood
Contact Us
Contact us for more information

Kimberly Setrum
Associate Broker
kimsetrumrealty.ca/
640 Main Street
Moosomin, Saskatchewan S0G 3N0
(306) 434-8733
(204) 726-1378
































