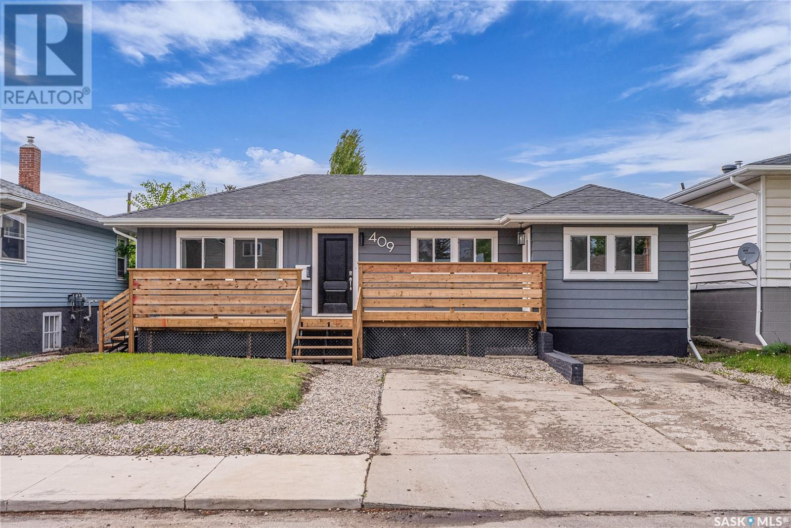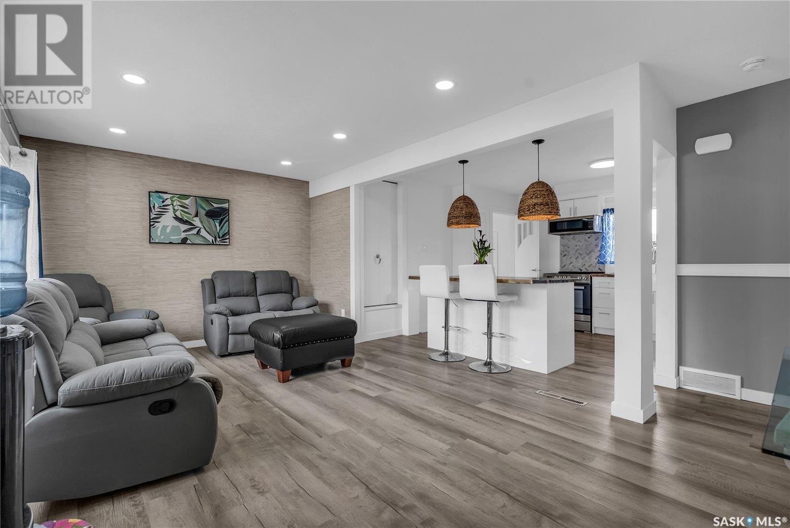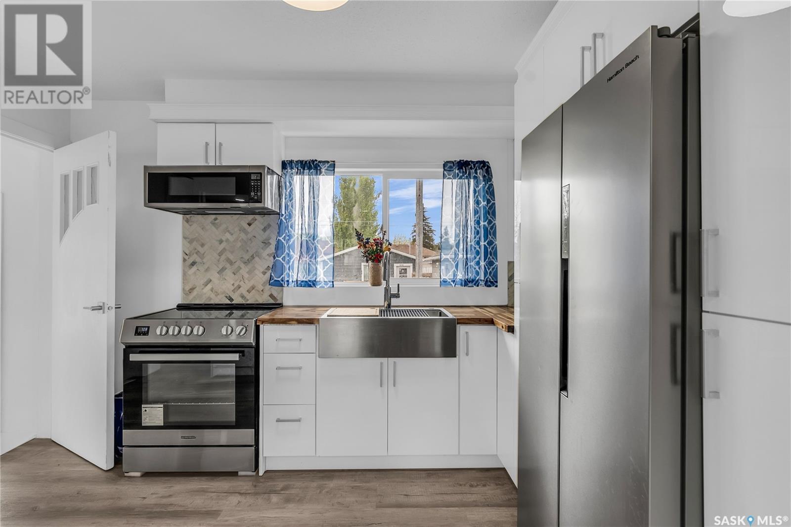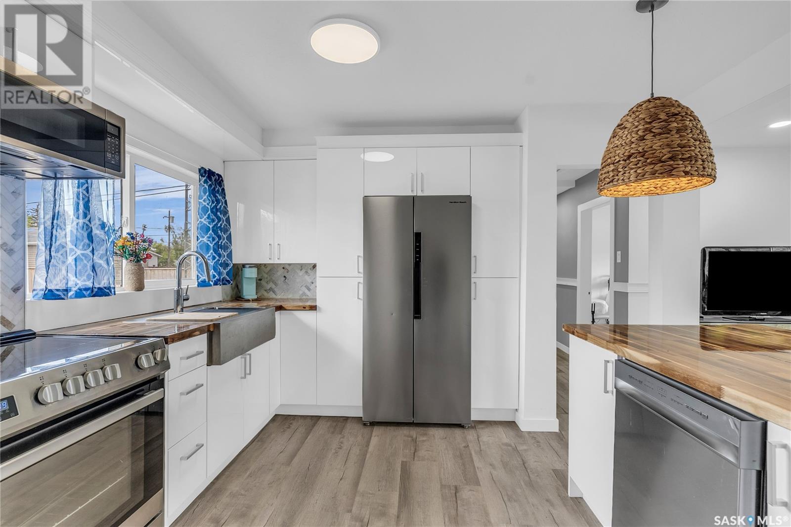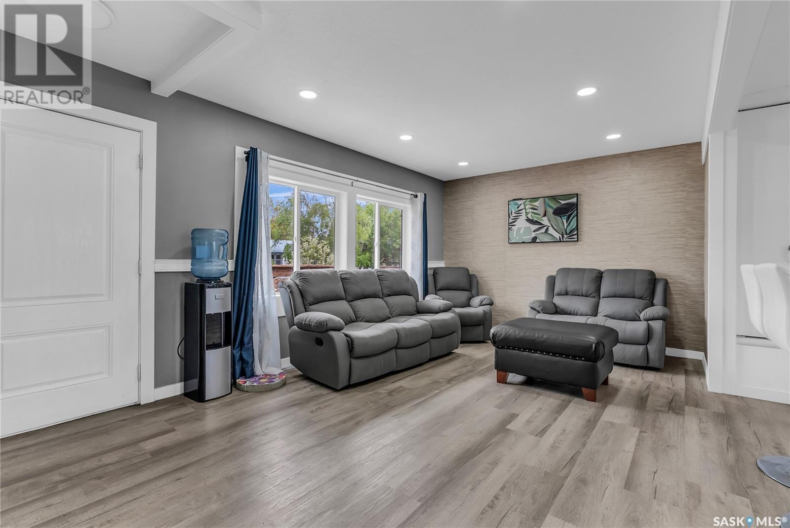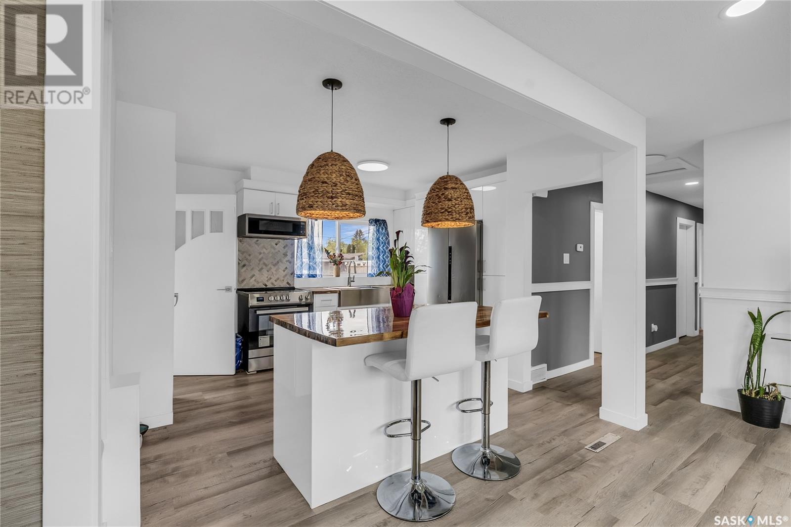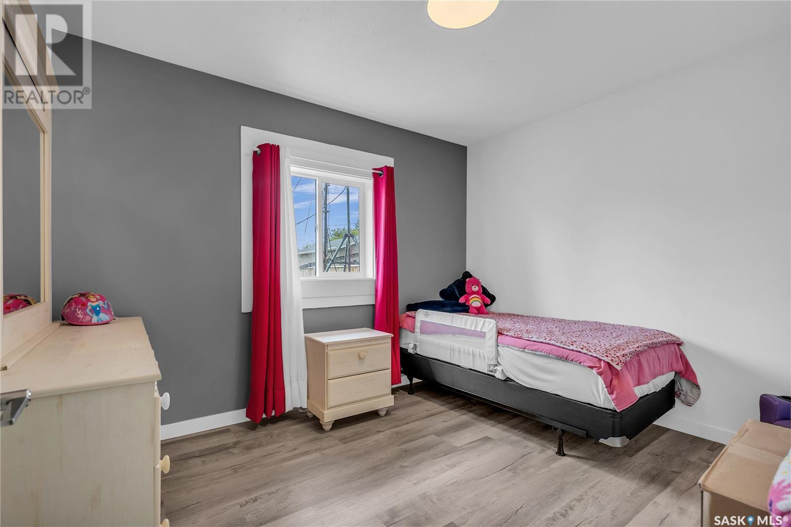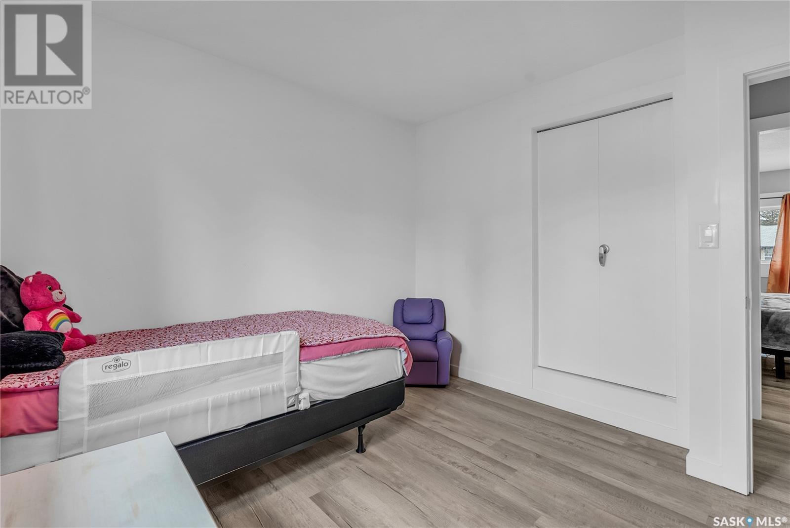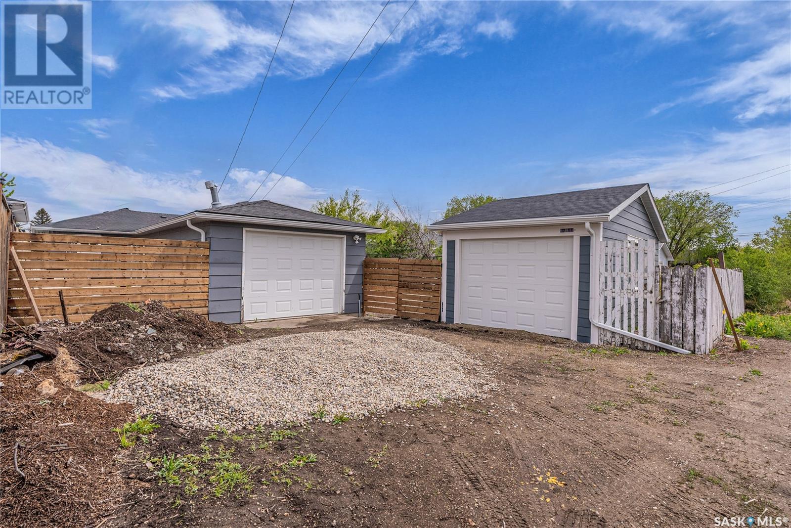Lorri Walters – Saskatoon REALTOR®
- Call or Text: (306) 221-3075
- Email: lorri@royallepage.ca
Description
Details
- Price:
- Type:
- Exterior:
- Garages:
- Bathrooms:
- Basement:
- Year Built:
- Style:
- Roof:
- Bedrooms:
- Frontage:
- Sq. Footage:
409 Q Avenue N Saskatoon, Saskatchewan S7L 2X9
$439,900
Welcome to this fully renovated home nestled in the mature and desirable neighborhood of Mount Royal. Ideally located close to parks, schools, and all amenities, this stunning property has been updated from top to bottom in 2025, offering modern comfort in a well-established community. The main level features four spacious bedrooms and a beautifully finished full bathroom, while the basement boasts a 2-bedroom, 1-bathroom secondary suite with separate laundry—perfect for extended family or rental income. Every major component of the home has been upgraded, including new shingles, high-efficiency furnace, water heater, electrical panel, central air conditioning, energy-efficient windows, soffit and fascia, two fully renovated kitchens, two modern bathrooms, new flooring, doors, and two complete sets of brand new appliances. The exterior is just as impressive, with a heated and insulated detached garage and a brand new 12' x 20' shed featuring electrical service and an overhead door—offering the versatility to serve as additional storage, a workshop, or even a second garage. Whether you're looking for a turnkey family home or an investment opportunity, this property checks all the boxes. (id:62517)
Property Details
| MLS® Number | SK006996 |
| Property Type | Single Family |
| Neigbourhood | Mount Royal SA |
| Features | Lane, Rectangular, Double Width Or More Driveway |
| Structure | Deck |
Building
| Bathroom Total | 2 |
| Bedrooms Total | 6 |
| Appliances | Washer, Refrigerator, Dishwasher, Dryer, Microwave, Garage Door Opener Remote(s), Storage Shed, Stove |
| Architectural Style | Bungalow |
| Basement Development | Finished |
| Basement Type | Full (finished) |
| Constructed Date | 1959 |
| Cooling Type | Central Air Conditioning |
| Heating Fuel | Natural Gas |
| Heating Type | Forced Air |
| Stories Total | 1 |
| Size Interior | 1,090 Ft2 |
| Type | House |
Parking
| Detached Garage | |
| Heated Garage | |
| Parking Space(s) | 5 |
Land
| Acreage | No |
| Fence Type | Fence |
| Landscape Features | Lawn, Garden Area |
| Size Frontage | 50 Ft |
| Size Irregular | 6995.00 |
| Size Total | 6995 Sqft |
| Size Total Text | 6995 Sqft |
Rooms
| Level | Type | Length | Width | Dimensions |
|---|---|---|---|---|
| Basement | Kitchen/dining Room | 10'6 x 13'11 | ||
| Basement | Living Room | 10'6 x 15'7 | ||
| Basement | 4pc Bathroom | Measurements not available | ||
| Basement | Bedroom | 10'7 x 10'3 | ||
| Basement | Bedroom | 7'5 x 8'7 | ||
| Basement | Laundry Room | Measurements not available | ||
| Basement | Other | Measurements not available | ||
| Main Level | Kitchen/dining Room | 10'6 x 10' | ||
| Main Level | Living Room | 18'4 x 10'11 | ||
| Main Level | 4pc Bathroom | Measurements not available | ||
| Main Level | Primary Bedroom | 14'10 x 10'11 | ||
| Main Level | Bedroom | 9'11 x 12'6 | ||
| Main Level | Bedroom | 10'11 x 10' | ||
| Main Level | Bedroom | 8'3 x 8'11 | ||
| Main Level | Laundry Room | Measurements not available |
https://www.realtor.ca/real-estate/28361718/409-q-avenue-n-saskatoon-mount-royal-sa
Contact Us
Contact us for more information

Brody Reimer
Salesperson
200-301 1st Avenue North
Saskatoon, Saskatchewan S7K 1X5
(306) 652-2882
