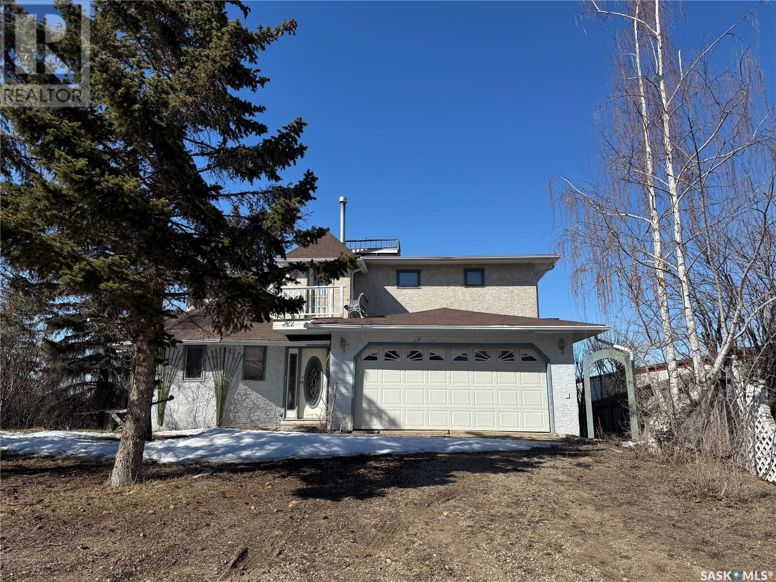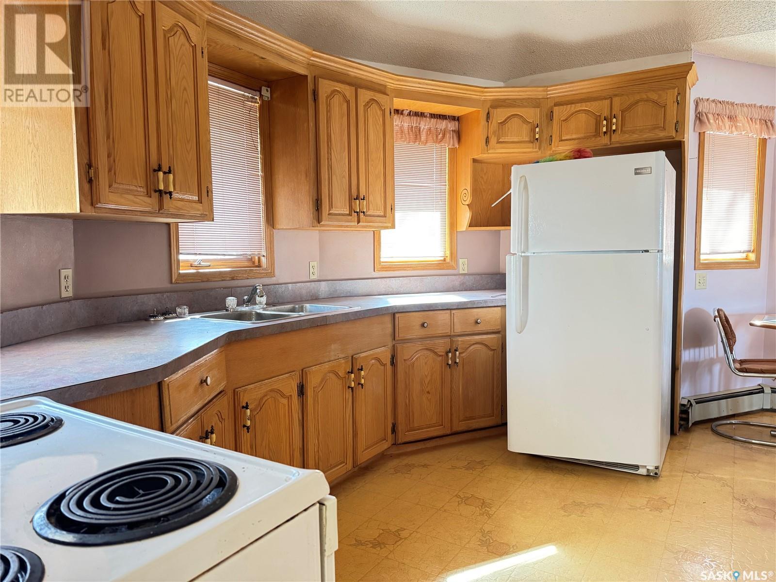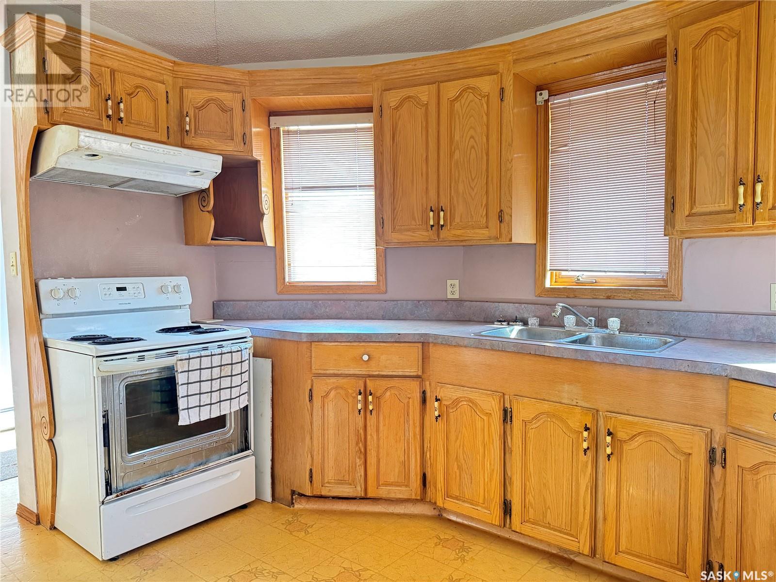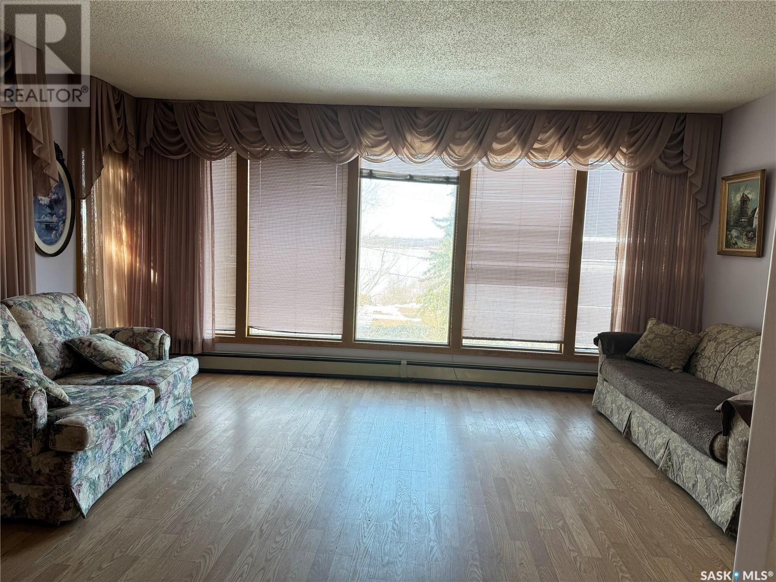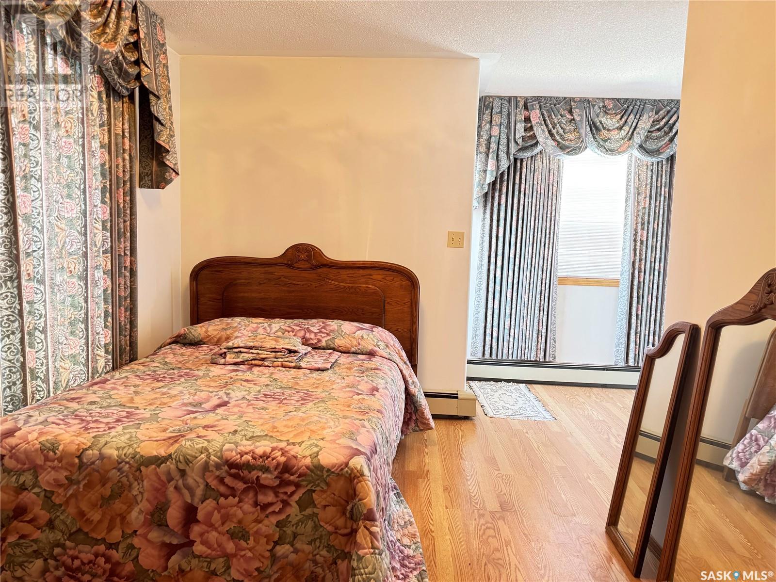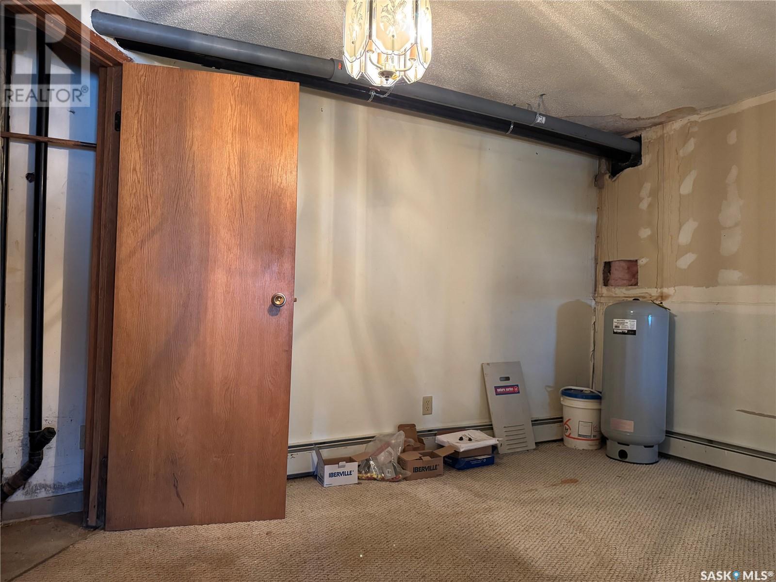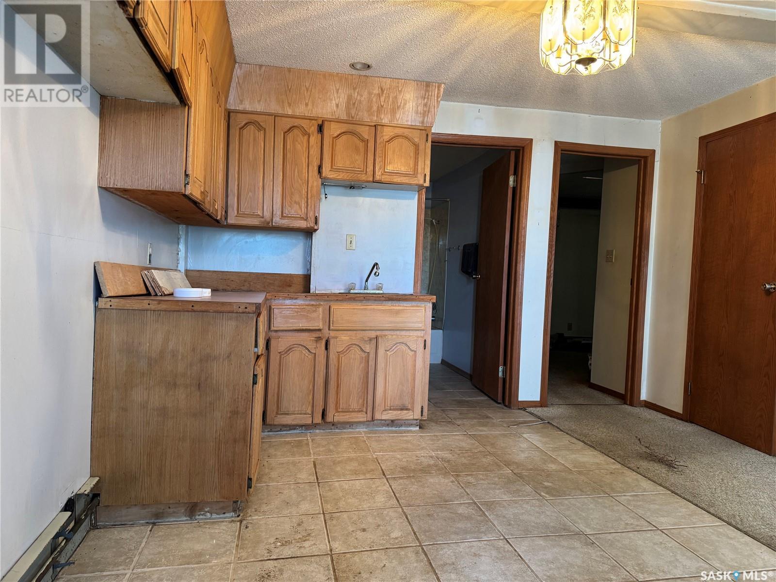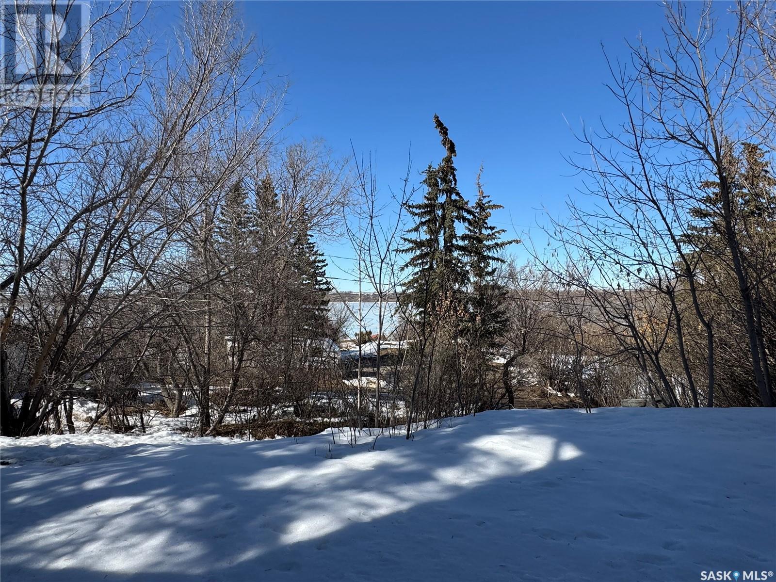Lorri Walters – Saskatoon REALTOR®
- Call or Text: (306) 221-3075
- Email: lorri@royallepage.ca
Description
Details
- Price:
- Type:
- Exterior:
- Garages:
- Bathrooms:
- Basement:
- Year Built:
- Style:
- Roof:
- Bedrooms:
- Frontage:
- Sq. Footage:
222 Daly Avenue Regina Beach, Saskatchewan S0G 4C0
$299,900
TLC needed so bring your vision and creativity to this 1539 sq.ft. 2 storey ideally located only 2 blks from downtown Regina Beach. This spacious home offers 3 bdrms, 3 bathrooms and a separate full suite in the walkout level. A layout full of possibilities-perfect for anyone ready to roll up their sleeves and add value. This property features a generous main living area with views of Last Mountain Lake, a separate dining space and a functional kitchen layout. A 2 pc.bath/laundry room and direct entrance to the attached dbl garage complete the main floor. Upstairs you will find 3 well-sized bedrooms, including a primary suite with its own private bath and a additional full bathroom making it an ideal family home. With its endless potential and scenic lake views, this property is a chance for new owners to make it their own. Call today to schedule a viewing! (id:62517)
Property Details
| MLS® Number | SK002534 |
| Property Type | Single Family |
| Features | Treed, Rectangular, Balcony, Double Width Or More Driveway |
| Structure | Deck |
Building
| Bathroom Total | 4 |
| Bedrooms Total | 4 |
| Appliances | Washer, Refrigerator, Dryer, Garage Door Opener Remote(s), Hood Fan, Stove |
| Architectural Style | 2 Level |
| Constructed Date | 1992 |
| Heating Fuel | Natural Gas |
| Heating Type | Baseboard Heaters, Hot Water |
| Stories Total | 2 |
| Size Interior | 1,539 Ft2 |
| Type | House |
Parking
| Attached Garage | |
| Gravel | |
| Parking Space(s) | 4 |
Land
| Acreage | No |
| Landscape Features | Lawn |
| Size Frontage | 66 Ft |
| Size Irregular | 8712.00 |
| Size Total | 8712 Sqft |
| Size Total Text | 8712 Sqft |
Rooms
| Level | Type | Length | Width | Dimensions |
|---|---|---|---|---|
| Second Level | Primary Bedroom | 10 ft ,9 in | 17 ft | 10 ft ,9 in x 17 ft |
| Second Level | Bedroom | 9 ft | 13 ft ,2 in | 9 ft x 13 ft ,2 in |
| Second Level | Bedroom | 9 ft ,1 in | 9 ft ,6 in | 9 ft ,1 in x 9 ft ,6 in |
| Second Level | 3pc Ensuite Bath | Measurements not available | ||
| Second Level | 4pc Bathroom | Measurements not available | ||
| Basement | Living Room | 10 ft ,7 in | 11 ft ,8 in | 10 ft ,7 in x 11 ft ,8 in |
| Basement | Kitchen/dining Room | 8 ft ,7 in | 14 ft | 8 ft ,7 in x 14 ft |
| Basement | Bedroom | 10 ft ,6 in | 13 ft ,5 in | 10 ft ,6 in x 13 ft ,5 in |
| Basement | 4pc Bathroom | Measurements not available | ||
| Basement | Other | Measurements not available | ||
| Main Level | Kitchen | 9 ft ,8 in | 13 ft | 9 ft ,8 in x 13 ft |
| Main Level | Dining Room | 10 ft ,4 in | 14 ft ,7 in | 10 ft ,4 in x 14 ft ,7 in |
| Main Level | Living Room | 11 ft | 16 ft ,11 in | 11 ft x 16 ft ,11 in |
| Main Level | Dining Nook | 6 ft | 6 ft | 6 ft x 6 ft |
| Main Level | Laundry Room | Measurements not available |
https://www.realtor.ca/real-estate/28159210/222-daly-avenue-regina-beach
Contact Us
Contact us for more information
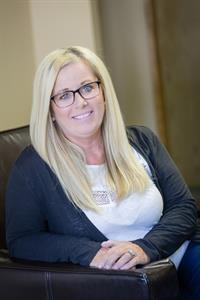
Gail Fiacco
Salesperson
Po Box 158 224 Centre St
Regina Beach, Saskatchewan S0G 4C0
(306) 729-2234
ccrealty.ca/
