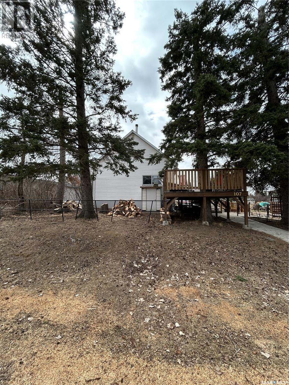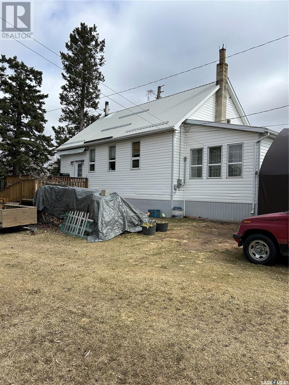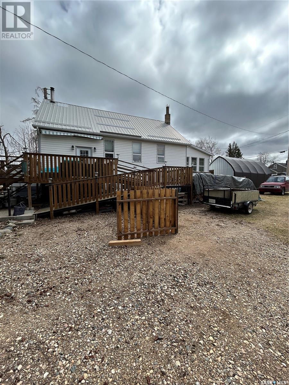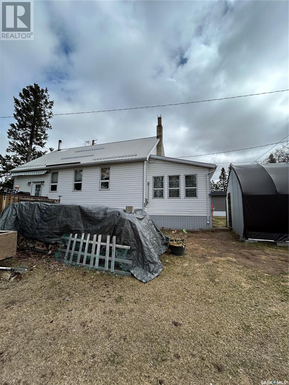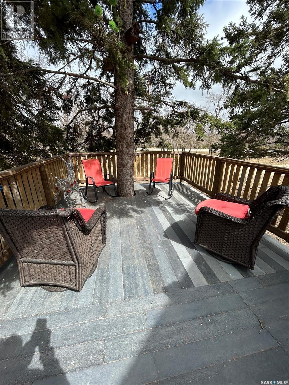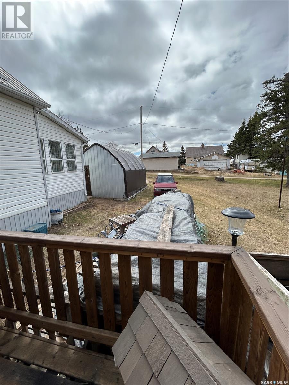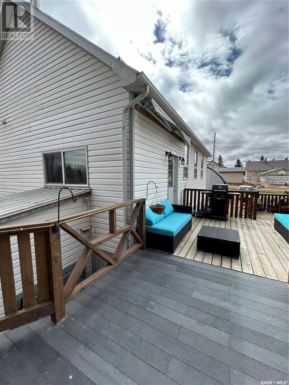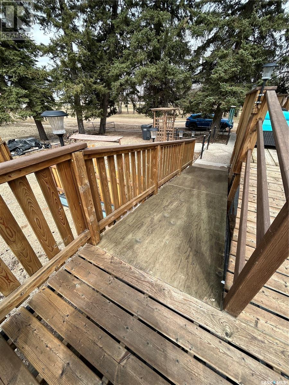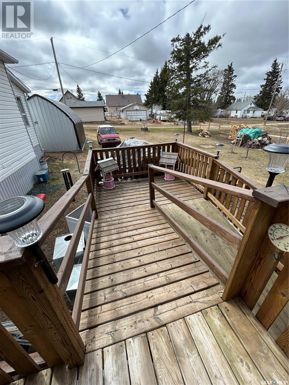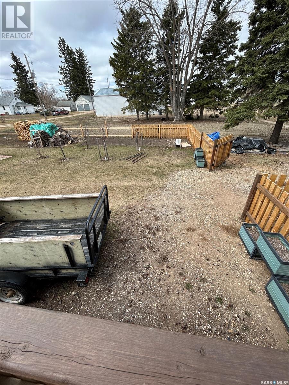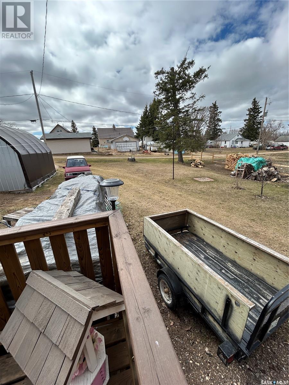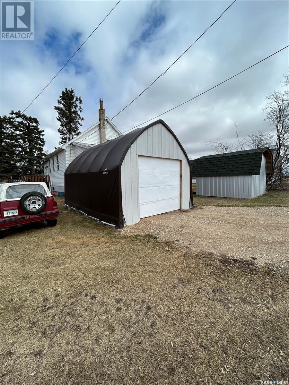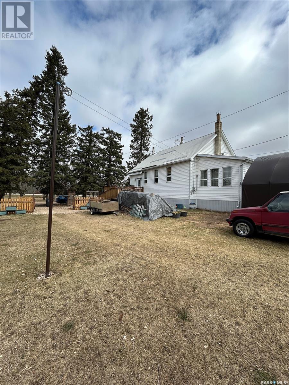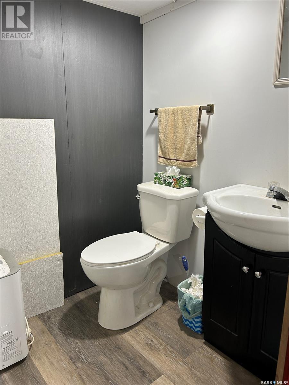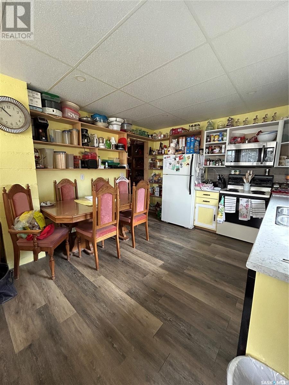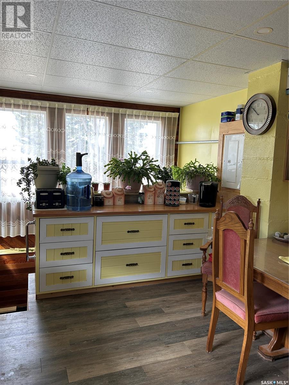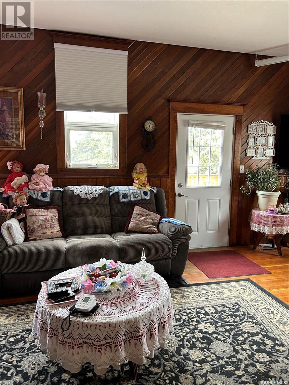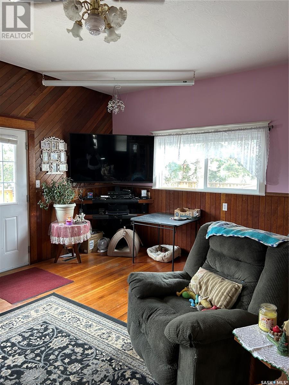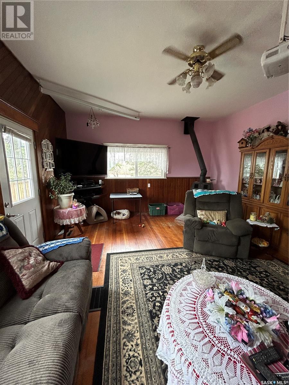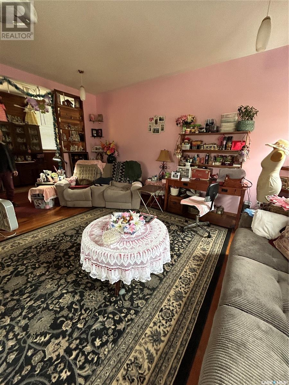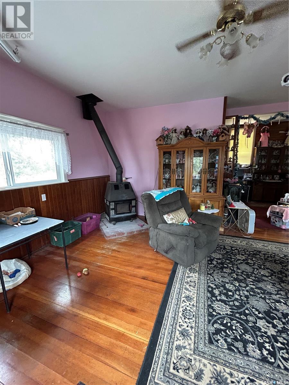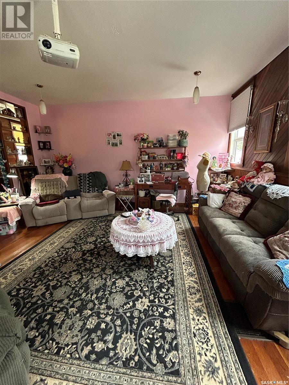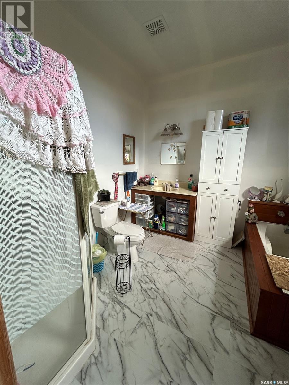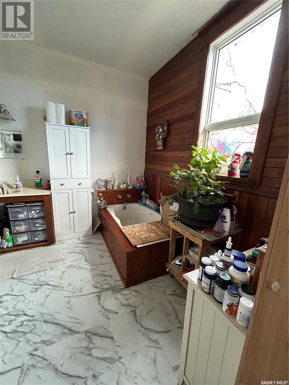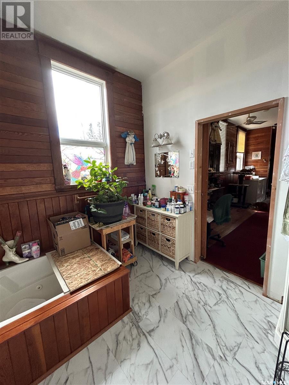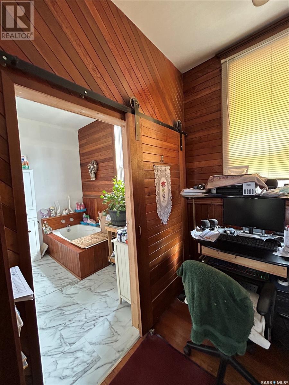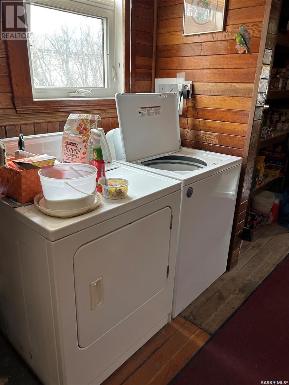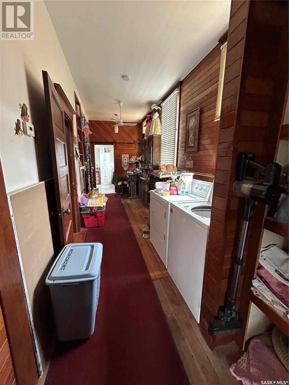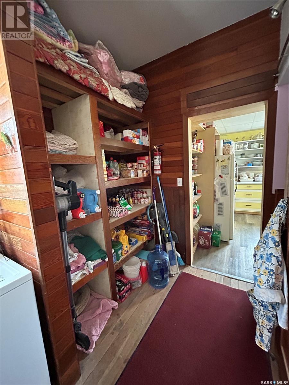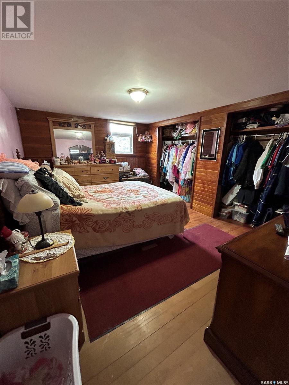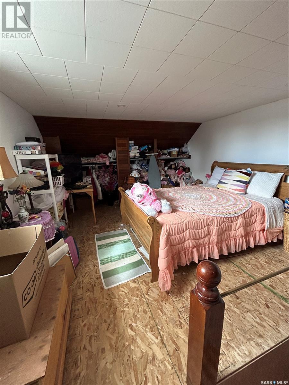Lorri Walters – Saskatoon REALTOR®
- Call or Text: (306) 221-3075
- Email: lorri@royallepage.ca
Description
Details
- Price:
- Type:
- Exterior:
- Garages:
- Bathrooms:
- Basement:
- Year Built:
- Style:
- Roof:
- Bedrooms:
- Frontage:
- Sq. Footage:
Ave 107 2nd Avenue Lintlaw, Saskatchewan S0A 2H0
$99,000
If your are looking for a unique historic home you got to see this. This was a church that has been converted to a two bedroom two bath house. This home sits on two full lots with a partial fence, fruit trees , mature spruce, and huge deck with wheelchair accessibility . Lots of the original wood work is still in the home with some beautiful barn doors constructed out of the old wood from the church. Living room, hall and main bathroom have 9.5 foot ceilings. The living room also has a wood burning fireplace that the current owners use a secondary heat source. Main bathroom has separate jetted tub and shower. The hall way is 7 feet wide and is home to the mainfloor laundry and huge pantry. The primary bedroom is a great size with his and hers wall to wall closets and additional storage under the stairs. The bright kitchen has tons of natural light, all new built cupboards, counters with deep pullout drawers. The downstairs has a rec room with 2 piece bathroom, additional baseboard electric heater and separate entrance. there rest of the basement is home to a large woodworking room, cold room and furnace room. The furnace is older but in good working condition and has been well maintained. Electrical has all been updated with a 100 amp service. The back yard has a garage with garage door opener, shed (id:62517)
Property Details
| MLS® Number | SK004378 |
| Property Type | Single Family |
| Features | Treed, Rectangular |
| Structure | Deck |
Building
| Bathroom Total | 2 |
| Bedrooms Total | 2 |
| Appliances | Washer, Refrigerator, Dishwasher, Dryer, Microwave, Window Coverings, Garage Door Opener Remote(s), Storage Shed, Stove |
| Basement Development | Partially Finished |
| Basement Type | Full (partially Finished) |
| Constructed Date | 1928 |
| Fireplace Fuel | Wood |
| Fireplace Present | Yes |
| Fireplace Type | Conventional |
| Heating Fuel | Natural Gas |
| Heating Type | Forced Air |
| Stories Total | 2 |
| Size Interior | 1,176 Ft2 |
| Type | House |
Parking
| Detached Garage | |
| None | |
| Gravel | |
| Parking Space(s) | 2 |
Land
| Acreage | No |
| Fence Type | Partially Fenced |
| Landscape Features | Lawn |
| Size Frontage | 100 Ft |
| Size Irregular | 12500.00 |
| Size Total | 12500 Sqft |
| Size Total Text | 12500 Sqft |
Rooms
| Level | Type | Length | Width | Dimensions |
|---|---|---|---|---|
| Second Level | Bedroom | 15 ft | 12 ft ,2 in | 15 ft x 12 ft ,2 in |
| Basement | Other | 22 ft ,6 in | 11 ft ,9 in | 22 ft ,6 in x 11 ft ,9 in |
| Basement | Workshop | 26 ft ,6 in | 11 ft ,9 in | 26 ft ,6 in x 11 ft ,9 in |
| Basement | 2pc Bathroom | 4 ft ,9 in | 4 ft ,5 in | 4 ft ,9 in x 4 ft ,5 in |
| Main Level | Living Room | 21 ft ,9 in | 15 ft | 21 ft ,9 in x 15 ft |
| Main Level | Kitchen/dining Room | 14 ft | 11 ft ,6 in | 14 ft x 11 ft ,6 in |
| Main Level | Primary Bedroom | 15 ft | 10 ft ,11 in | 15 ft x 10 ft ,11 in |
| Main Level | 4pc Bathroom | 9 ft ,10 in | 9 ft ,7 in | 9 ft ,10 in x 9 ft ,7 in |
https://www.realtor.ca/real-estate/28246844/ave-107-2nd-avenue-lintlaw
Contact Us
Contact us for more information
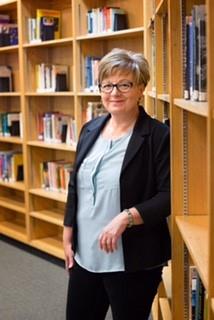
Kelly J Swartz
Salesperson
714 Duchess Street
Saskatoon, Saskatchewan S7K 0R3
(306) 653-2213
(888) 623-6153
boyesgrouprealty.com/
