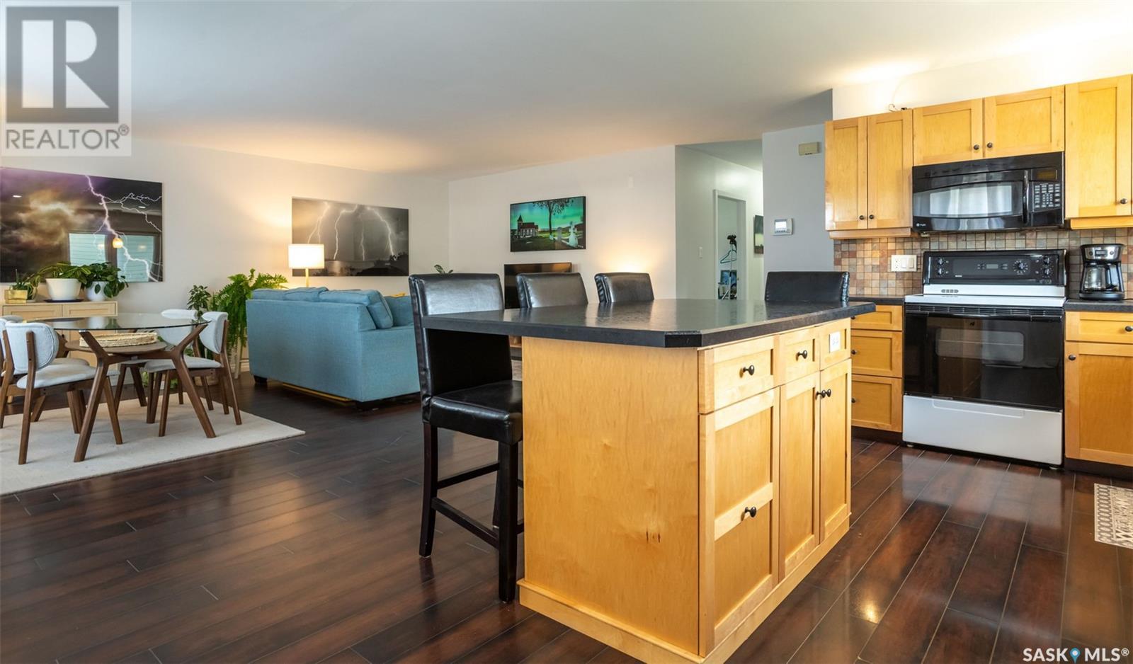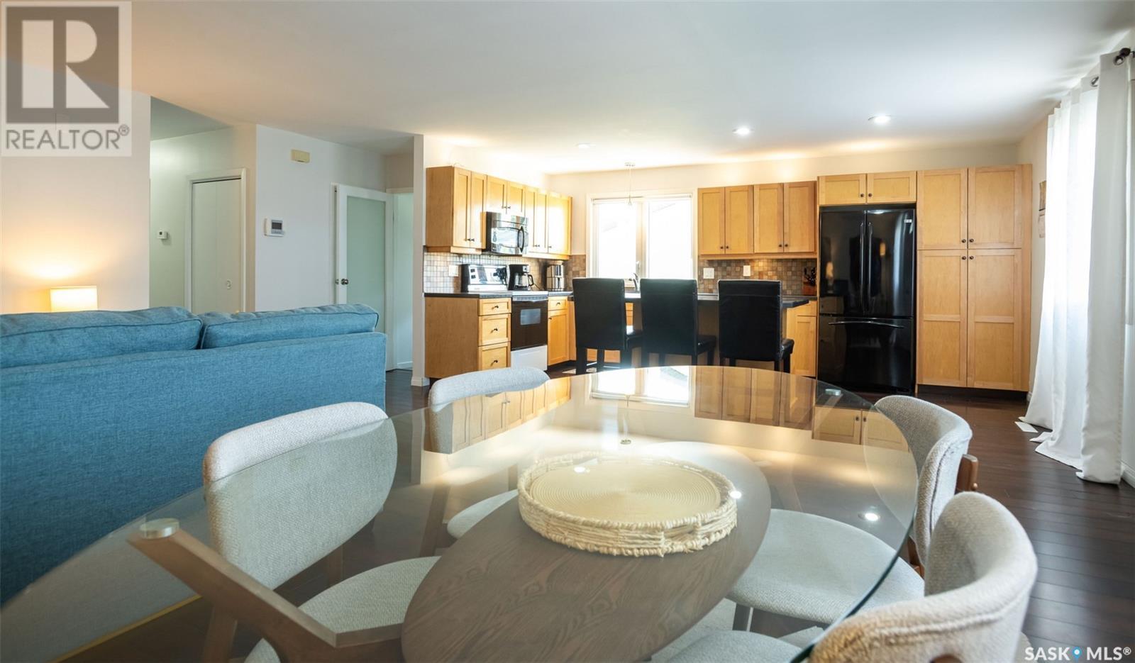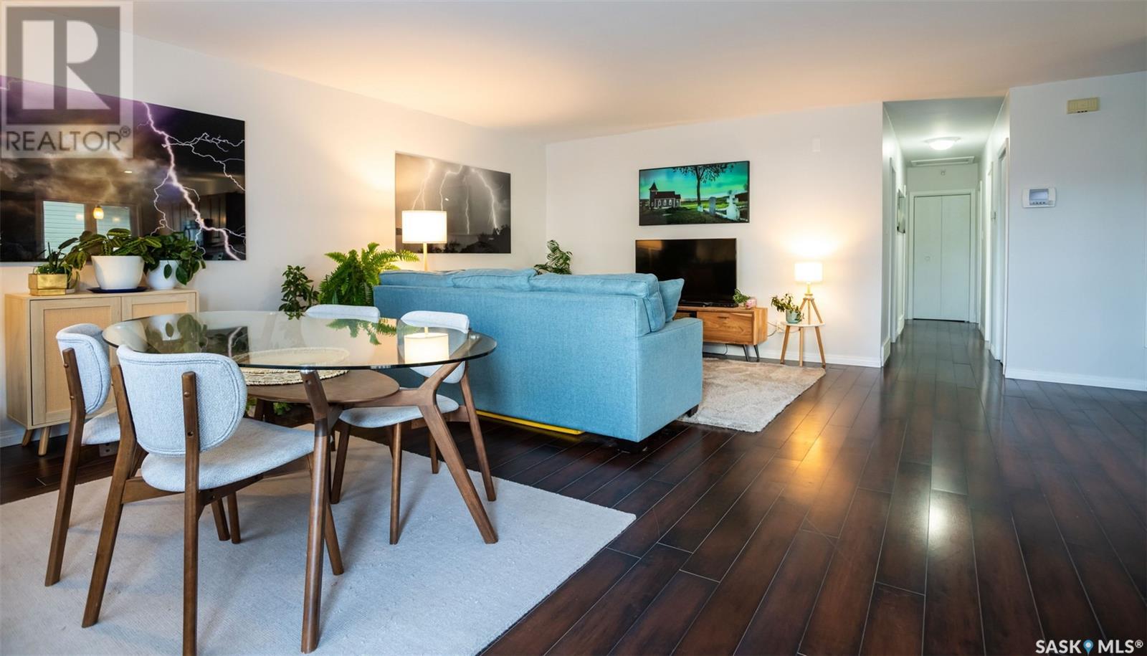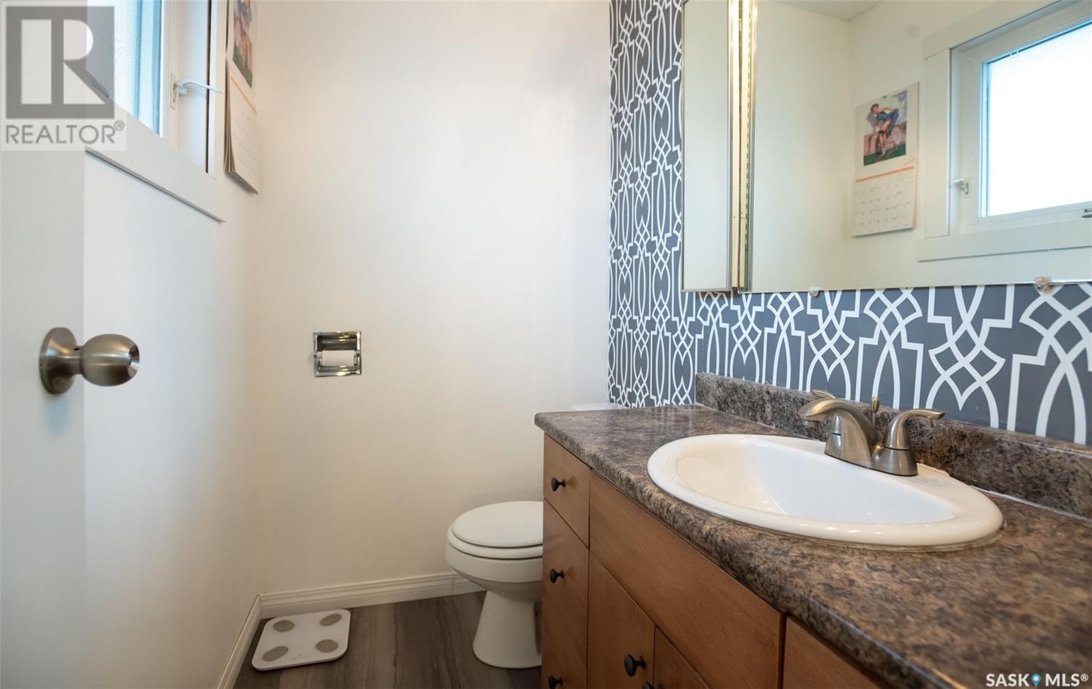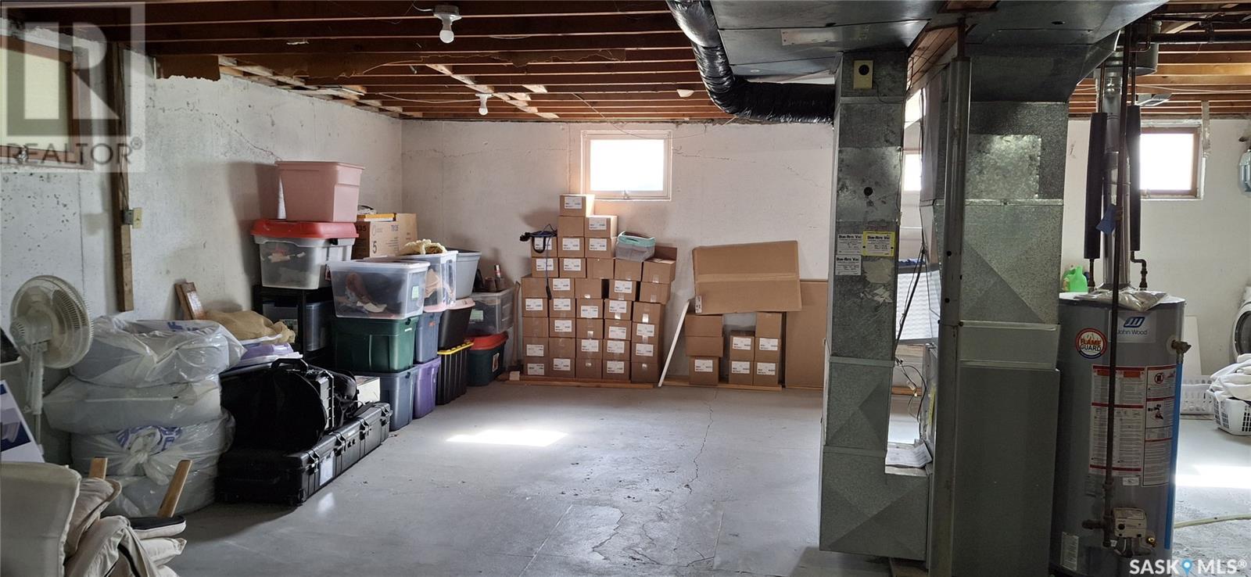Lorri Walters – Saskatoon REALTOR®
- Call or Text: (306) 221-3075
- Email: lorri@royallepage.ca
Description
Details
- Price:
- Type:
- Exterior:
- Garages:
- Bathrooms:
- Basement:
- Year Built:
- Style:
- Roof:
- Bedrooms:
- Frontage:
- Sq. Footage:
1108 97th Street Tisdale, Saskatchewan S0E 1T0
$209,000
Welcome to this beautifully updated 3-bedroom & 2 bath, 1,232 sq ft single-family home, ideally located just minutes from schools, downtown amenities, and parks. This move-in-ready property features a bright open-concept kitchen, dining, and living area—perfect for modern living and entertaining. Recent upgrades include a stylish renovated kitchen, fresh paint, updated grading around the home, newer shingles & roof (2024), exterior doors and a high-efficient furnace. The spacious basement is ready for your personal touch—ideal for a future family room, gym, bedrooms, or guest suite. Enjoy outdoor living in the large, fully fenced backyard complete with a patio, storage shed, and ample room to garden or play. The front yard also features a cozy deck—perfect for morning coffee or evening relaxation. Don’t miss this fantastic opportunity to own this great family home! Call to view! (id:62517)
Property Details
| MLS® Number | SK005528 |
| Property Type | Single Family |
| Features | Rectangular, Sump Pump |
| Structure | Deck, Patio(s) |
Building
| Bathroom Total | 2 |
| Bedrooms Total | 3 |
| Appliances | Washer, Refrigerator, Dishwasher, Dryer, Microwave, Window Coverings, Storage Shed, Stove |
| Architectural Style | Bungalow |
| Basement Development | Unfinished |
| Basement Type | Full (unfinished) |
| Constructed Date | 1965 |
| Heating Fuel | Natural Gas |
| Heating Type | Forced Air |
| Stories Total | 1 |
| Size Interior | 1,232 Ft2 |
| Type | House |
Parking
| None | |
| Parking Space(s) | 2 |
Land
| Acreage | No |
| Fence Type | Fence |
| Landscape Features | Lawn |
| Size Frontage | 50 Ft |
| Size Irregular | 6000.00 |
| Size Total | 6000 Sqft |
| Size Total Text | 6000 Sqft |
Rooms
| Level | Type | Length | Width | Dimensions |
|---|---|---|---|---|
| Basement | Other | 44 ft | 28 ft | 44 ft x 28 ft |
| Main Level | Enclosed Porch | 3 ft ,3 in | 7 ft ,4 in | 3 ft ,3 in x 7 ft ,4 in |
| Main Level | Kitchen | 14 ft | 17 ft | 14 ft x 17 ft |
| Main Level | Dining Room | 10 ft | 15 ft | 10 ft x 15 ft |
| Main Level | Living Room | 12 ft ,7 in | 11 ft | 12 ft ,7 in x 11 ft |
| Main Level | 4pc Bathroom | Measurements not available | ||
| Main Level | Primary Bedroom | 11 ft ,4 in | 11 ft ,4 in | 11 ft ,4 in x 11 ft ,4 in |
| Main Level | Bedroom | 11 ft ,1 in | 10 ft ,8 in | 11 ft ,1 in x 10 ft ,8 in |
| Main Level | Bedroom | 11 ft | 12 ft | 11 ft x 12 ft |
https://www.realtor.ca/real-estate/28299515/1108-97th-street-tisdale
Contact Us
Contact us for more information

Cindy Westfield
Associate Broker
www.tisdalerealty.ca/
Box 416
Tisdale, Saskatchewan S0E 1T0
(306) 873-5900
(306) 873-2991






