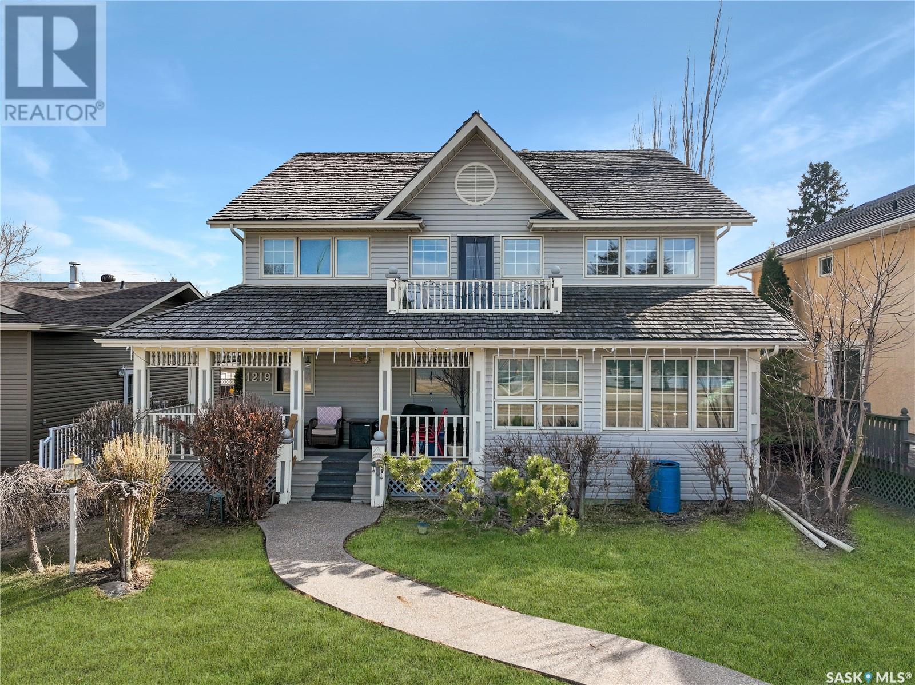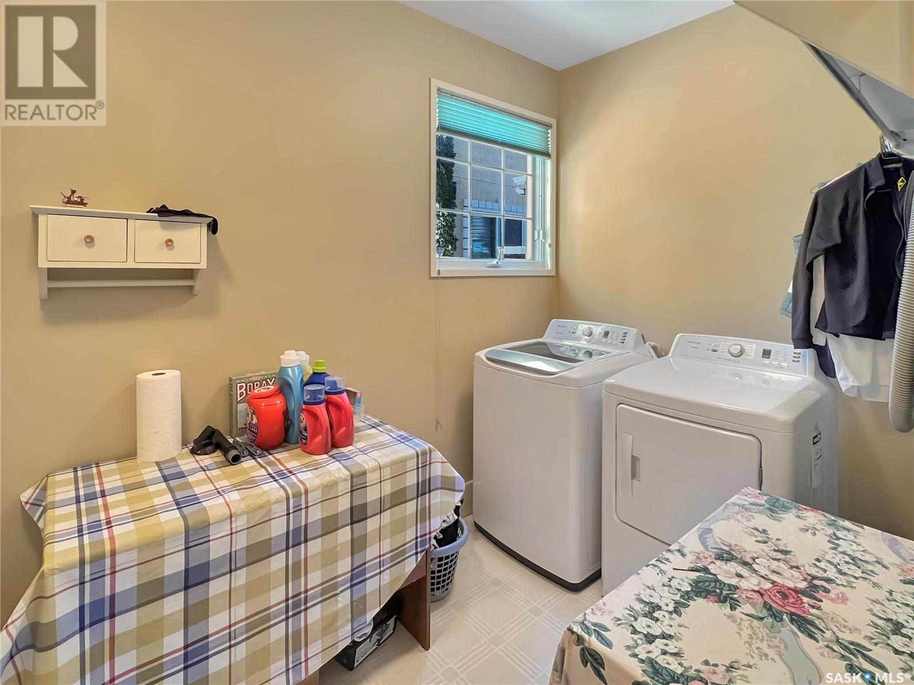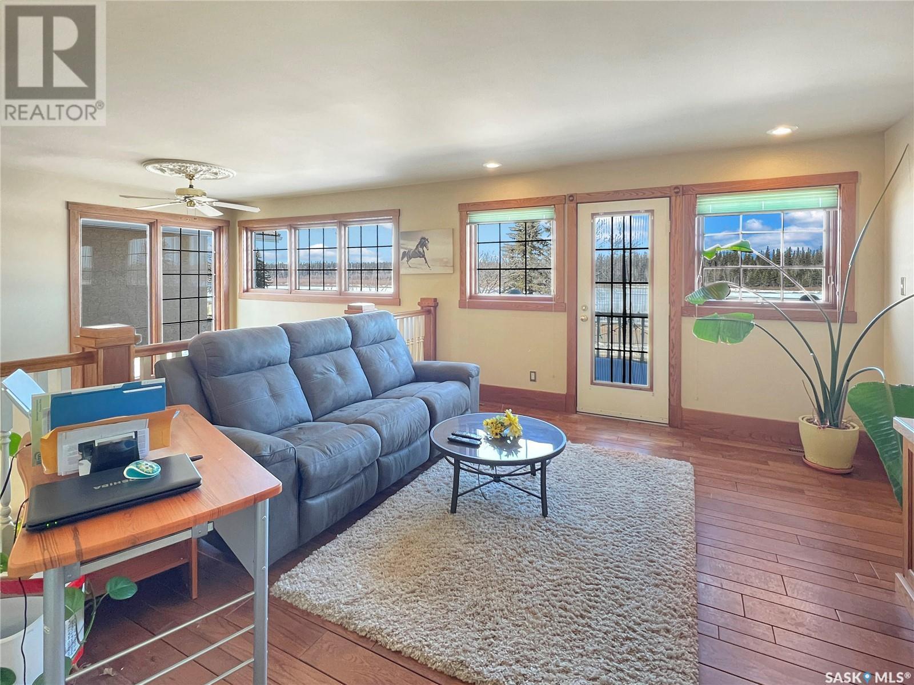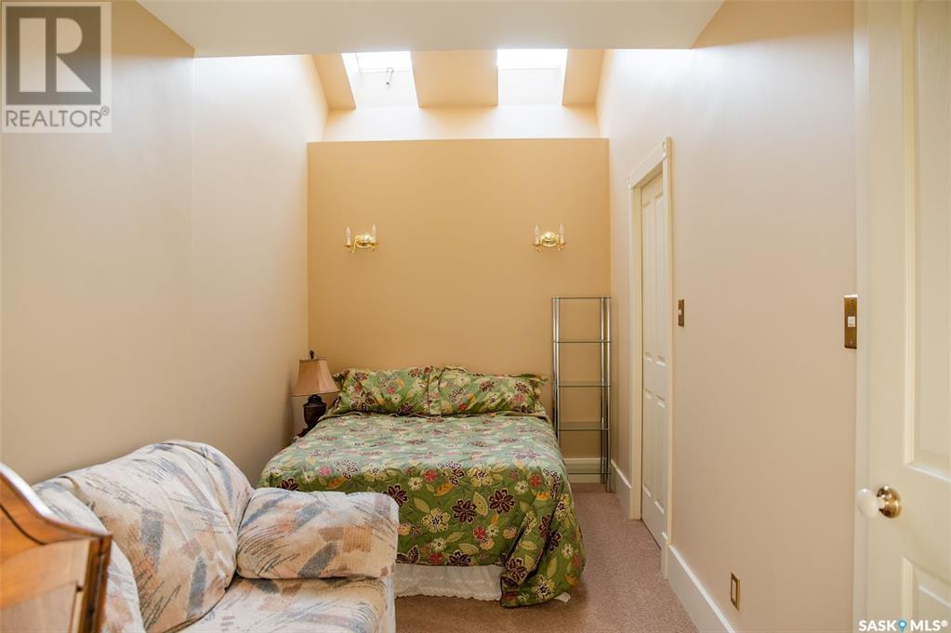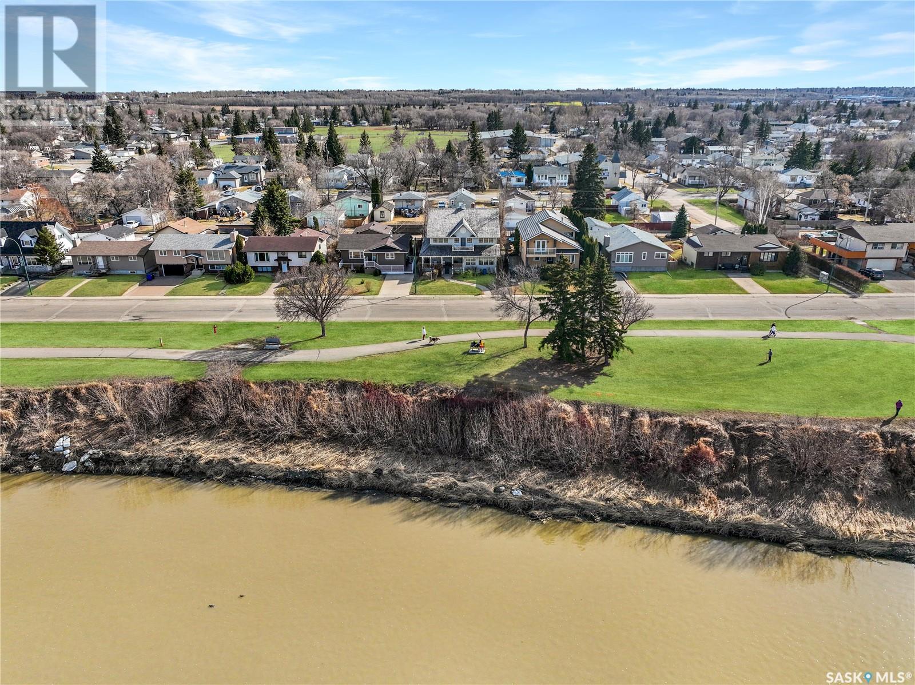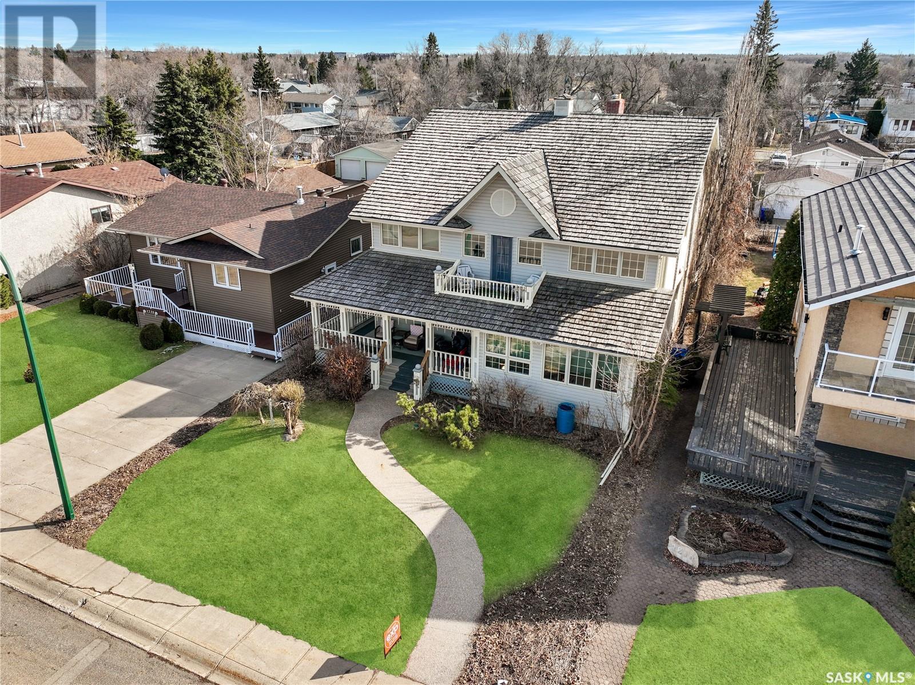Lorri Walters – Saskatoon REALTOR®
- Call or Text: (306) 221-3075
- Email: lorri@royallepage.ca
Description
Details
- Price:
- Type:
- Exterior:
- Garages:
- Bathrooms:
- Basement:
- Year Built:
- Style:
- Roof:
- Bedrooms:
- Frontage:
- Sq. Footage:
1219 River Street E Prince Albert, Saskatchewan S6V 0B7
$475,000
River View! Country charm and modern convenience. 3325sqft, 3bed, 3bath with double attached garage, this one-of-a-kind property sits on a large lot overlooking the North Saskatchewan River, offering breathtaking views and serene surroundings. Designed with unique architectural elements, the home features a wrap-around veranda and a grand entryway leading into a spacious living room. Here, a brick wood-burning fireplace creates a cozy yet impressive focal point. The large country kitchen is a chef’s dream, featuring a giant island, a Heartland gas stove with an old-fashioned design, and a beautiful brick surround. Just off the kitchen, a spectacular two-story solarium floods the home with natural light and offers flexible space that could serve as a family room or games room. Includes Bar area with cocktail fridge and an indoor NG BBQ with a vent hood, perfect for year-round entertaining. The main floor also includes a 2-piece bathroom, mudroom, storage room, library, along with direct access to a double attached heated garage. A grand staircase leads to the upper level, where you'll find three bedrooms plus a den. The den, which is open to the atrium, enjoys abundant natural light, stunning river views, and a private garden door leading to the balcony. The spacious master suite features a 6' x 20' walk-through closet, while all bedrooms conveniently open onto a 16' x 12' main bathroom complete with a large soaker jet tub, his-and-hers sinks, and a unique layout that provides access to a separate shower room and the master suite. Finished Basement perfect for Family/Rec Room. Other notable features include:Central Air-conditioning, Double Furnaces, water softner, central vac, 200amp service, and heated garage. Offering unmatched character, stunning views, and exceptional design, this extraordinary riverfront home is a rare find. This can be #yourhappyplace (id:62517)
Property Details
| MLS® Number | SK999369 |
| Property Type | Single Family |
| Neigbourhood | East Flat |
| Features | Paved Driveway |
Building
| Bathroom Total | 3 |
| Bedrooms Total | 3 |
| Appliances | Washer, Refrigerator, Microwave, Window Coverings, Stove |
| Architectural Style | 2 Level |
| Basement Type | Partial |
| Constructed Date | 1992 |
| Cooling Type | Central Air Conditioning |
| Fireplace Fuel | Wood |
| Fireplace Present | Yes |
| Fireplace Type | Conventional |
| Heating Fuel | Natural Gas |
| Stories Total | 2 |
| Size Interior | 3,325 Ft2 |
| Type | House |
Parking
| Attached Garage | |
| Heated Garage | |
| Parking Space(s) | 4 |
Land
| Acreage | No |
| Size Frontage | 49 Ft ,5 In |
| Size Irregular | 0.15 |
| Size Total | 0.15 Ac |
| Size Total Text | 0.15 Ac |
Rooms
| Level | Type | Length | Width | Dimensions |
|---|---|---|---|---|
| Second Level | Bedroom | 20 ft | 12 ft | 20 ft x 12 ft |
| Second Level | 2pc Ensuite Bath | 6 ft | 12 ft | 6 ft x 12 ft |
| Second Level | Bedroom | 16 ft | 8 ft | 16 ft x 8 ft |
| Second Level | Bedroom | 13 ft | 11 ft | 13 ft x 11 ft |
| Second Level | 5pc Bathroom | Measurements not available | ||
| Second Level | Family Room | 14 ft | 12 ft | 14 ft x 12 ft |
| Basement | Family Room | 38 ft | 12 ft | 38 ft x 12 ft |
| Main Level | Family Room | 20 ft | 15 ft | 20 ft x 15 ft |
| Main Level | Dining Room | 12 ft | 12 ft | 12 ft x 12 ft |
| Main Level | Kitchen | 18 ft | 14 ft | 18 ft x 14 ft |
| Main Level | Other | 18 ft | 17 ft | 18 ft x 17 ft |
| Main Level | 2pc Bathroom | 6 ft | 6 ft | 6 ft x 6 ft |
| Main Level | Laundry Room | 12 ft | 6 ft ,5 in | 12 ft x 6 ft ,5 in |
| Main Level | Storage | 6 ft ,5 in | 6 ft ,5 in | 6 ft ,5 in x 6 ft ,5 in |
| Main Level | Mud Room | 6 ft | 10 ft | 6 ft x 10 ft |
https://www.realtor.ca/real-estate/28054263/1219-river-street-e-prince-albert-east-flat
Contact Us
Contact us for more information

Rick Valcourt
Associate Broker
www.facebook.com/rickveXp
www.instagram.com/rickvexp/
x.com/RickVeXp
#211 - 220 20th St W
Saskatoon, Saskatchewan S7M 0W9
(866) 773-5421

Brooklynn (Brook) Valcourt
Salesperson
#211 - 220 20th St W
Saskatoon, Saskatchewan S7M 0W9
(866) 773-5421
