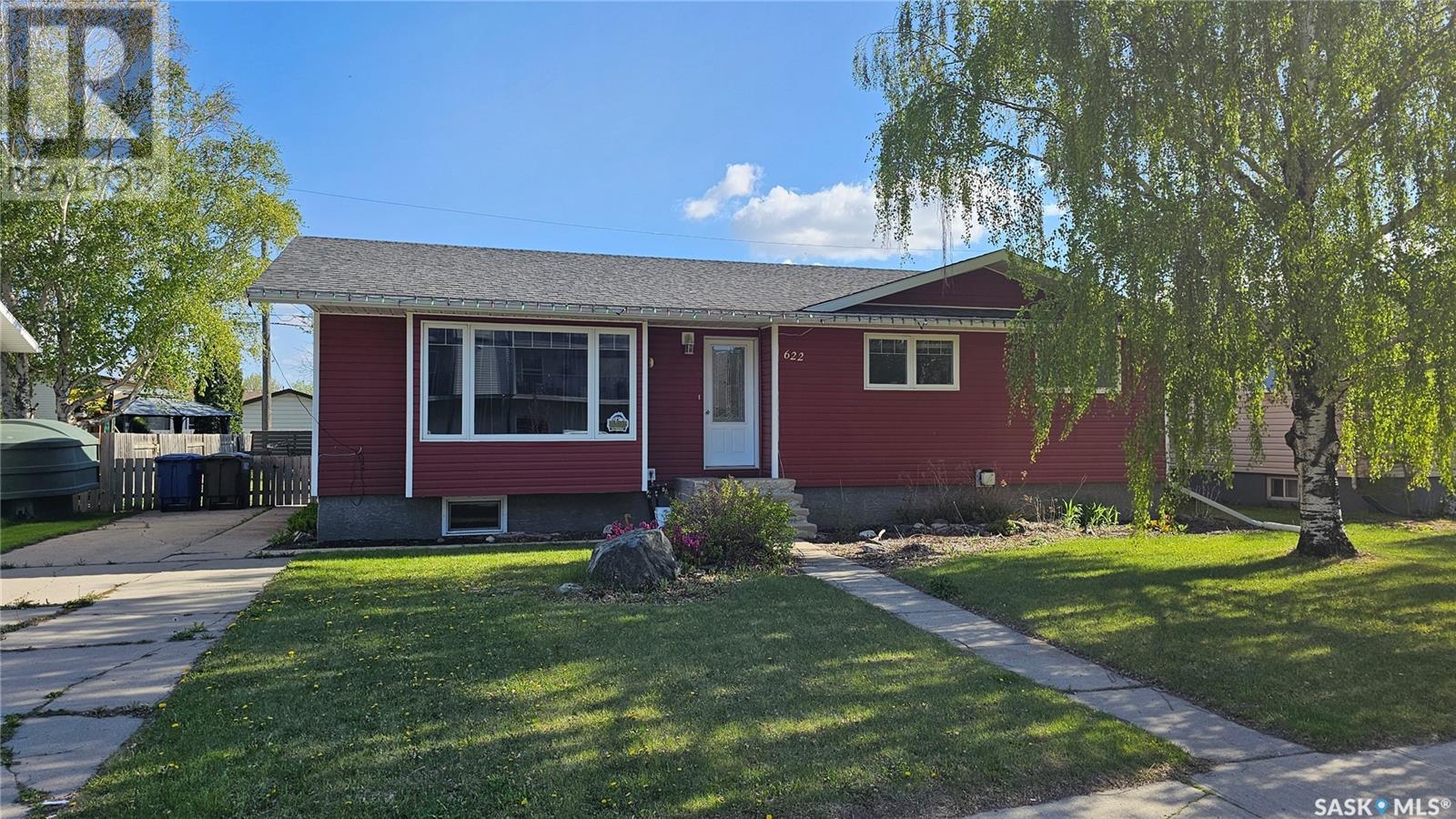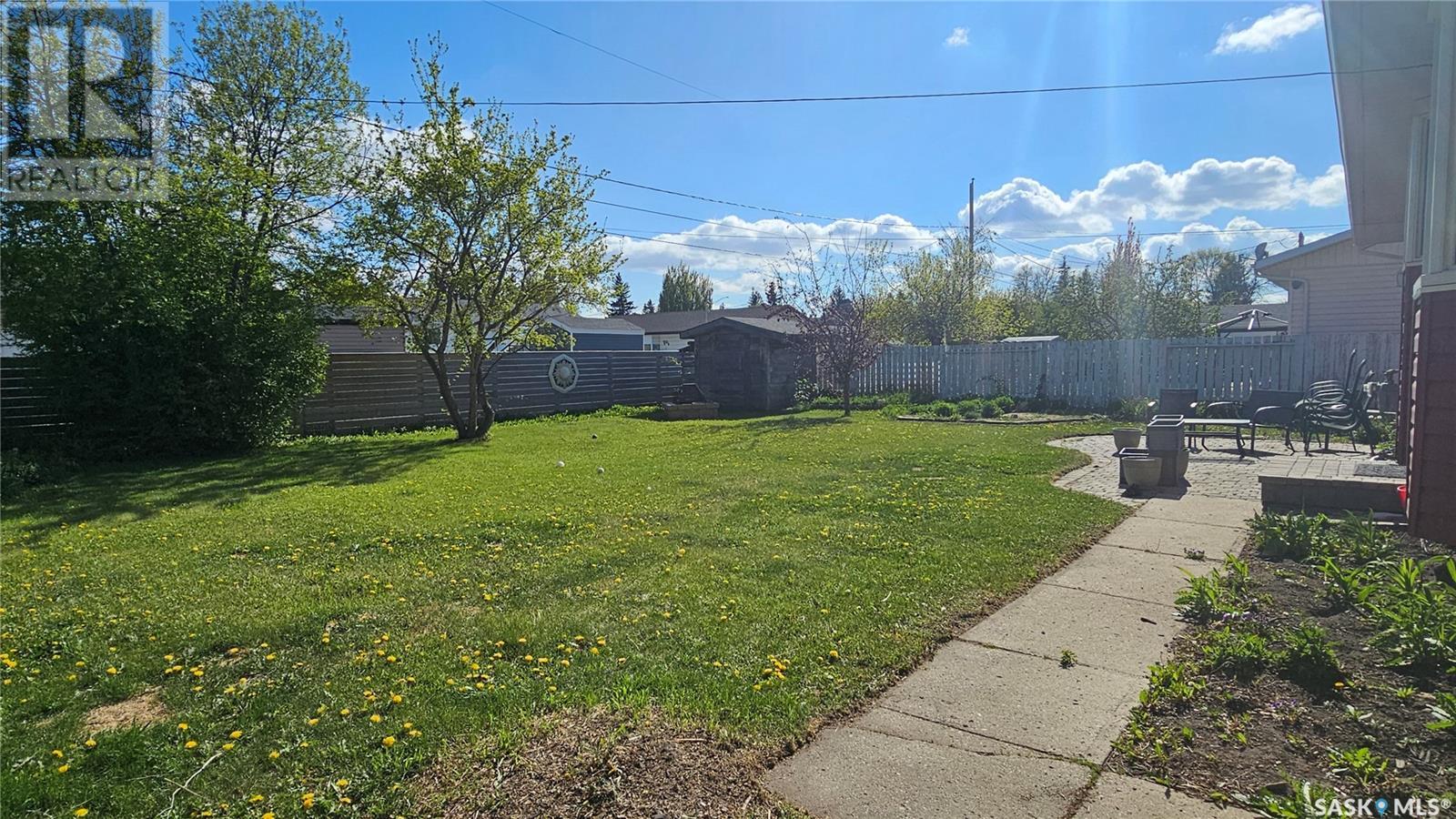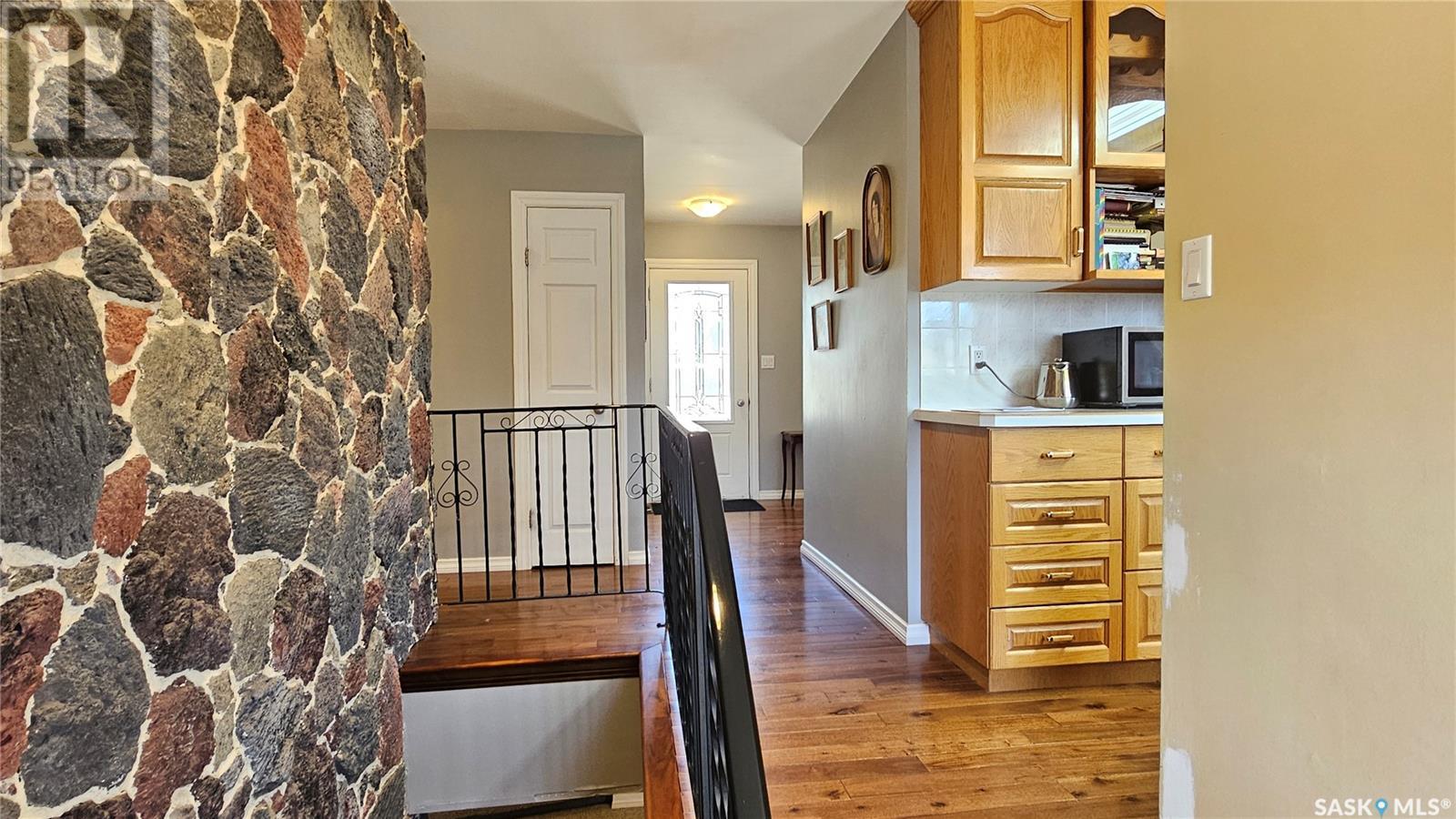Lorri Walters – Saskatoon REALTOR®
- Call or Text: (306) 221-3075
- Email: lorri@royallepage.ca
Description
Details
- Price:
- Type:
- Exterior:
- Garages:
- Bathrooms:
- Basement:
- Year Built:
- Style:
- Roof:
- Bedrooms:
- Frontage:
- Sq. Footage:
622 11th Avenue Humboldt, Saskatchewan S0K 2A0
$339,900
Welcome to 622 11th Avenue, Humboldt, a delightful 5-bedroom, 2-bathroom home offering 1,158 sq. ft. of comfortable living space. Thoughtfully designed for family living, this property boasts a warm and inviting atmosphere. This house is fitted with hardwood floors throughout much of the main level. The kitchen features classic oak cabinets, ample storage, and an abundance of natural light with a view of the backyard. The main level hosts 3 well-sized bedrooms, a 4-piece bathroom, and the convenience of main-floor laundry. Downstairs, you'll find 2 additional bedrooms, a spacious 3-piece bathroom, and a large family room complete with a cozy natural gas fireplace. Outside, the spacious yard has a dedicated garden area, patio, 2 sheds, and a firepit. While there’s no garage, there is ample space to build one. This property is perfect for families looking for space, charm, and an inviting atmosphere. Don't miss the opportunity to make 622 11th Avenue your next home! (id:62517)
Property Details
| MLS® Number | SK004007 |
| Property Type | Single Family |
| Features | Treed, Lane, Rectangular, Sump Pump |
| Structure | Patio(s) |
Building
| Bathroom Total | 2 |
| Bedrooms Total | 5 |
| Appliances | Washer, Refrigerator, Dishwasher, Dryer, Microwave, Freezer, Window Coverings, Hood Fan, Storage Shed, Stove |
| Architectural Style | Bungalow |
| Basement Development | Finished |
| Basement Type | Full (finished) |
| Constructed Date | 1973 |
| Cooling Type | Central Air Conditioning |
| Fireplace Fuel | Gas |
| Fireplace Present | Yes |
| Fireplace Type | Conventional |
| Heating Fuel | Natural Gas |
| Heating Type | Forced Air |
| Stories Total | 1 |
| Size Interior | 1,158 Ft2 |
| Type | House |
Parking
| None | |
| Parking Space(s) | 2 |
Land
| Acreage | No |
| Fence Type | Fence |
| Landscape Features | Lawn, Garden Area |
| Size Frontage | 64 Ft ,10 In |
| Size Irregular | 6666.00 |
| Size Total | 6666 Sqft |
| Size Total Text | 6666 Sqft |
Rooms
| Level | Type | Length | Width | Dimensions |
|---|---|---|---|---|
| Basement | Family Room | 36 ft | Measurements not available x 36 ft | |
| Basement | 3pc Bathroom | Measurements not available | ||
| Basement | Bedroom | 11-6 x 10-6 | ||
| Basement | Bedroom | 11-6 x 10-4 | ||
| Basement | Other | 14 ft | 14 ft x Measurements not available | |
| Main Level | Kitchen | 10 ft | Measurements not available x 10 ft | |
| Main Level | Dining Room | 11-4 x 8-4 | ||
| Main Level | Living Room | 14 ft | 18 ft | 14 ft x 18 ft |
| Main Level | Bedroom | 9 ft | Measurements not available x 9 ft | |
| Main Level | Bedroom | 10 ft | 9 ft | 10 ft x 9 ft |
| Main Level | 4pc Bathroom | Measurements not available | ||
| Main Level | Primary Bedroom | 10 ft | Measurements not available x 10 ft | |
| Main Level | Laundry Room | 7 ft | 7 ft x Measurements not available |
https://www.realtor.ca/real-estate/28229495/622-11th-avenue-humboldt
Contact Us
Contact us for more information

Dawson Braitenbach
Broker
www.centrahomes.ca/
Box 3587 621 Main Street
Humboldt, Saskatchewan S0K 2A0
(306) 682-5535































