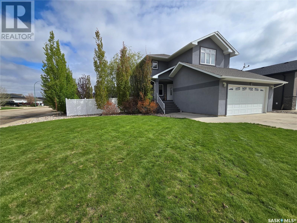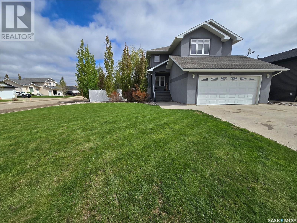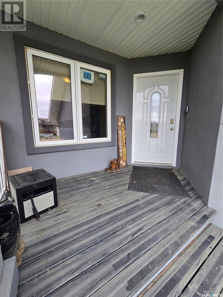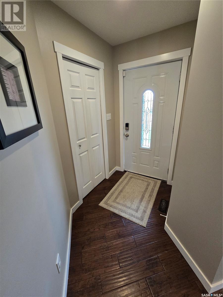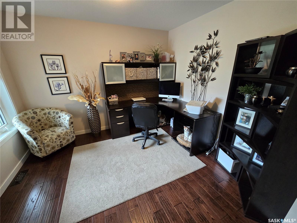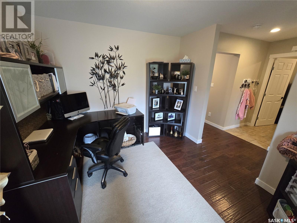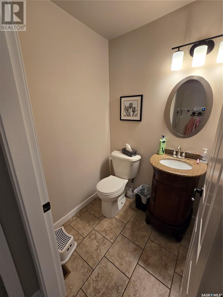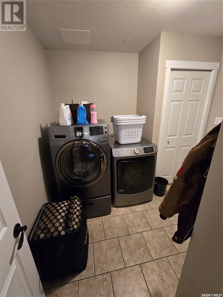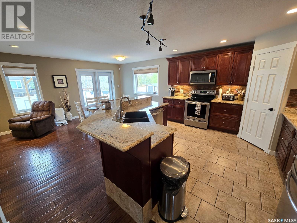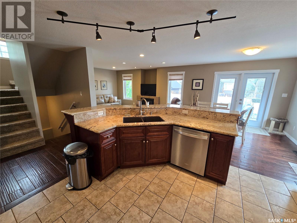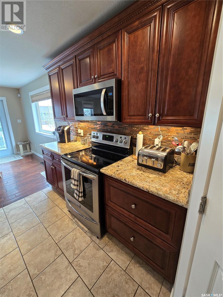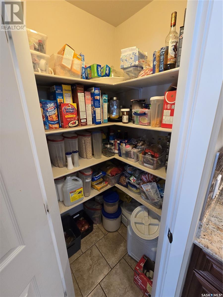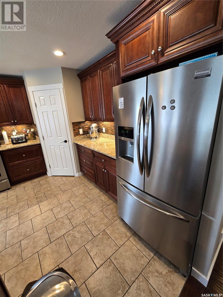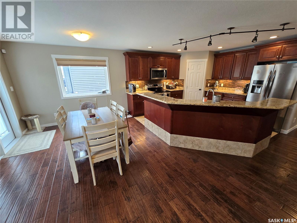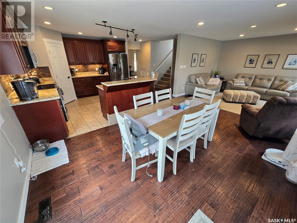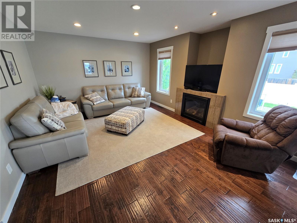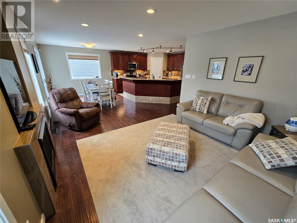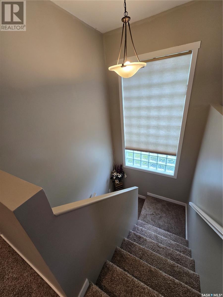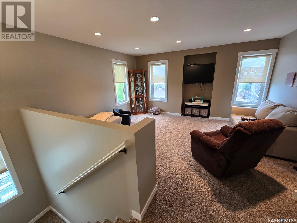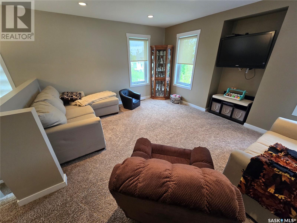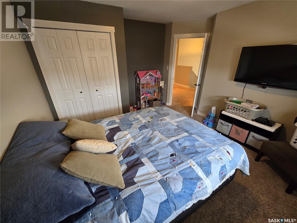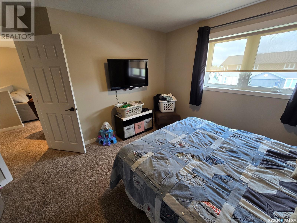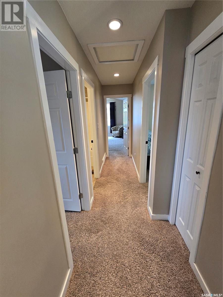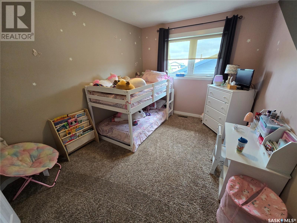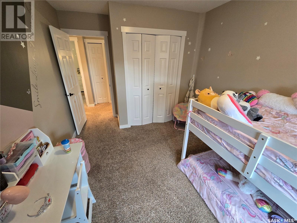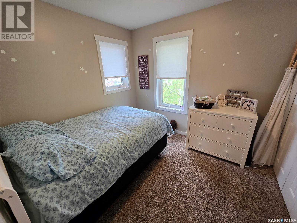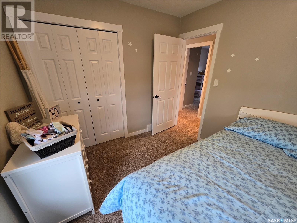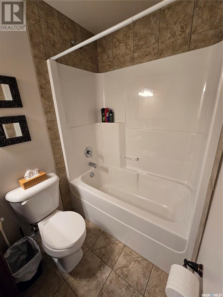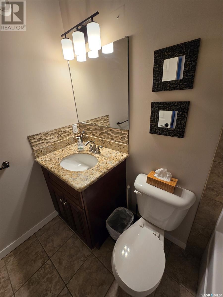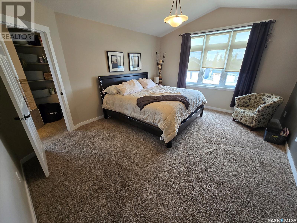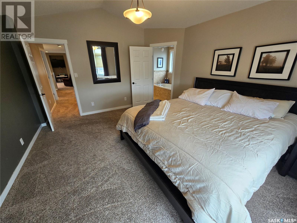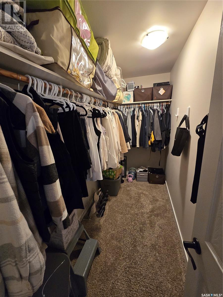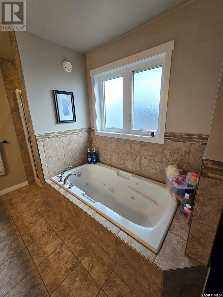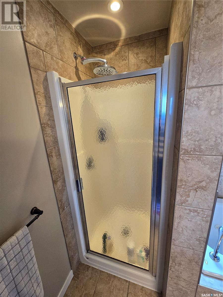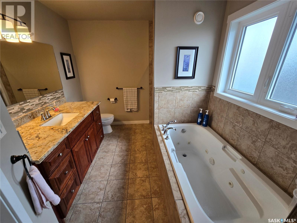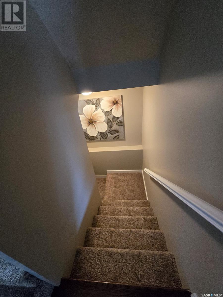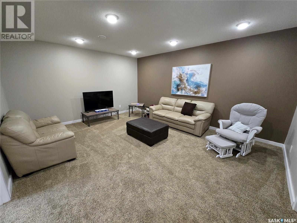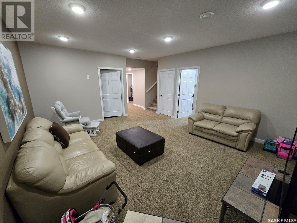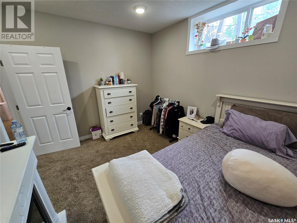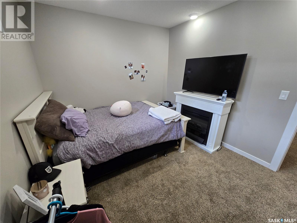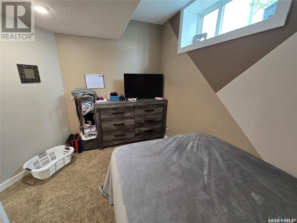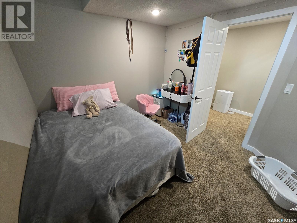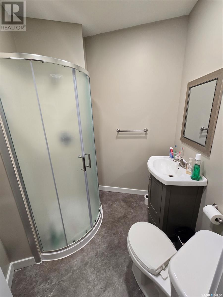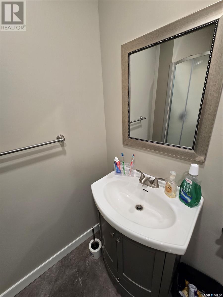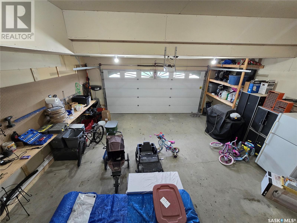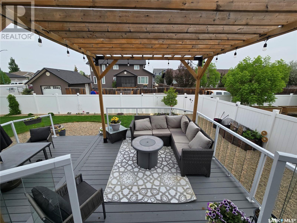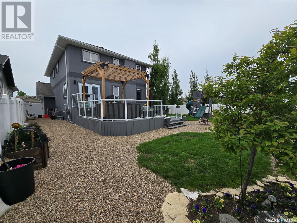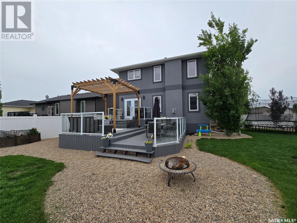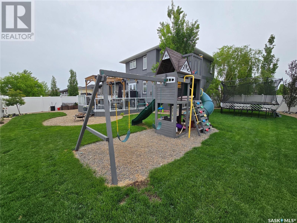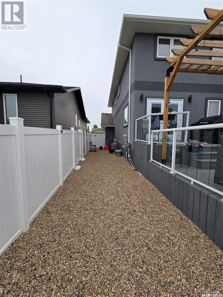Lorri Walters – Saskatoon REALTOR®
- Call or Text: (306) 221-3075
- Email: lorri@royallepage.ca
Description
Details
- Price:
- Type:
- Exterior:
- Garages:
- Bathrooms:
- Basement:
- Year Built:
- Style:
- Roof:
- Bedrooms:
- Frontage:
- Sq. Footage:
721 Barber Crescent Weyburn, Saskatchewan S4H 0B9
$585,000
Welcome to this spacious and well-appointed 6-bedroom, 4-bathroom home offering 2,191 sq. ft. of living space over two levels, plus a fully finished basement. Built in 2011, this grey stucco home sits on an oversized lot in one of Weyburn’s most family-friendly neighborhoods, close to schools, parks, and walking paths. Step inside to a bright and versatile den just off the front entry—perfect for a home office, sitting room, or additional living space. A convenient half-bath, laundry area, and direct access to the attached double garage complete this main-level layout. The heart of the home is the open-concept kitchen, featuring tile floors, a central island with seating, ample cabinetry, and excellent sightlines to the dining room. Whether hosting guests or enjoying a quiet meal, the adjoining dining area is a perfect gathering spot. Patio doors lead to a large back deck overlooking a fully fenced yard, complete with a play structure—ideal for summer BBQs with the kids and pets. The cozy living room includes a fireplace, creating a warm ambiance that’s perfect for everyday living or entertaining. Upstairs, a bonus area at the top of the stairs offers great flexibility as a media room, homework hub, or kids’ play zone. Three well-sized guest bedrooms and main bath provide accommodation and convenience for family or guests. The spacious primary bedroom features a walk-in closet and a private 4-piece ensuite, offering a quiet retreat at the end of the day. The fully finished basement adds even more living space, boasting a large family room - great for movie nights or game days, two additional large bedrooms, a 3-piece bathroom, and a spacious utility/storage room for all your seasonal and household needs. With thoughtful design, modern finishes, ample space for the whole family, and a fantastic location in Weyburn’s desirable northeast corner, this move-in-ready home is a true standout. A must-see for anyone looking for comfort, space, and a welcoming neighborhood! (id:62517)
Property Details
| MLS® Number | SK006639 |
| Property Type | Single Family |
| Features | Treed, Corner Site, Rectangular, Double Width Or More Driveway |
| Structure | Deck |
Building
| Bathroom Total | 4 |
| Bedrooms Total | 6 |
| Appliances | Washer, Refrigerator, Satellite Dish, Dishwasher, Dryer, Microwave, Alarm System, Window Coverings, Play Structure, Stove |
| Architectural Style | 2 Level |
| Basement Development | Finished |
| Basement Type | Full (finished) |
| Constructed Date | 2011 |
| Cooling Type | Central Air Conditioning, Air Exchanger |
| Fire Protection | Alarm System |
| Fireplace Fuel | Gas |
| Fireplace Present | Yes |
| Fireplace Type | Conventional |
| Heating Fuel | Natural Gas |
| Heating Type | Forced Air |
| Stories Total | 2 |
| Size Interior | 2,191 Ft2 |
| Type | House |
Parking
| Attached Garage | |
| Heated Garage | |
| Parking Space(s) | 4 |
Land
| Acreage | No |
| Fence Type | Fence |
| Landscape Features | Lawn |
| Size Frontage | 70 Ft |
| Size Irregular | 8826.00 |
| Size Total | 8826 Sqft |
| Size Total Text | 8826 Sqft |
Rooms
| Level | Type | Length | Width | Dimensions |
|---|---|---|---|---|
| Second Level | Other | 4'7" x 10'2" | ||
| Second Level | Bonus Room | 15' x 12'11" | ||
| Second Level | Bedroom | 11'7" x 12'10" | ||
| Second Level | Bedroom | 14'1" x 9'5" | ||
| Second Level | Bedroom | 8'10" x 9'6" | ||
| Second Level | Primary Bedroom | 12'11" x 15'6" | ||
| Second Level | 4pc Ensuite Bath | X x X | ||
| Second Level | 4pc Bathroom | 7'10" x 4'11" | ||
| Basement | Family Room | 15'1" x 17'9" | ||
| Basement | Bedroom | 12'3" x 10'1" | ||
| Basement | Bedroom | 9'6" x 11'3" | ||
| Basement | 3pc Bathroom | X x X | ||
| Basement | Other | 10'3" x 12'6" | ||
| Main Level | Foyer | 3'3" x 4'1" | ||
| Main Level | Den | 11' x 9'11" | ||
| Main Level | Laundry Room | X x X | ||
| Main Level | 2pc Bathroom | 4'11" x 4'9" | ||
| Main Level | Kitchen | 13'6" x 12'9" | ||
| Main Level | Dining Room | 15'6" x 9'10" | ||
| Main Level | Living Room | 10'11" x 9'10" |
https://www.realtor.ca/real-estate/28352258/721-barber-crescent-weyburn
Contact Us
Contact us for more information
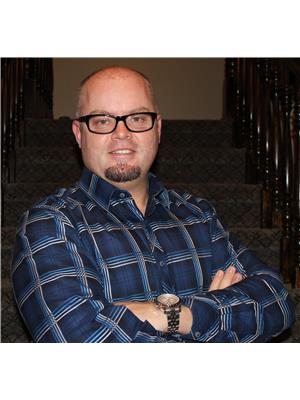
Rob Jordens
Salesperson
216 Railway Avenue
Weyburn, Saskatchewan S4H 0A2
(306) 842-1516
