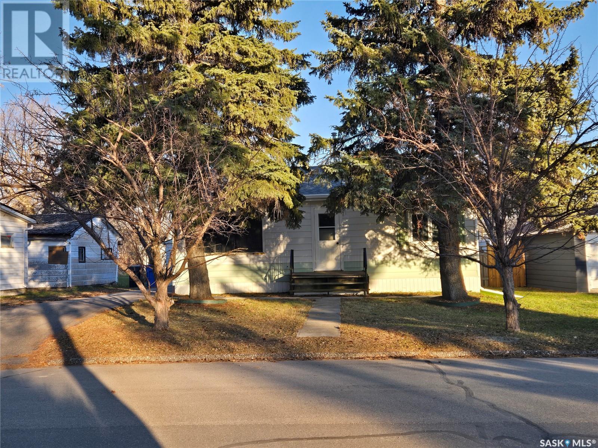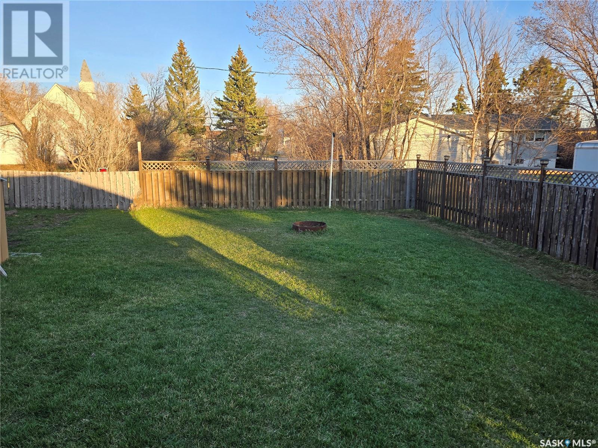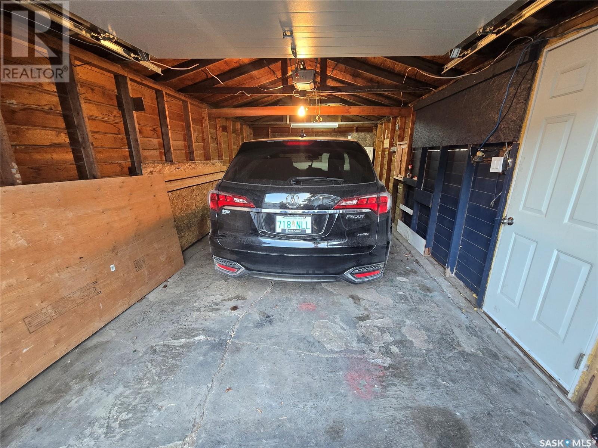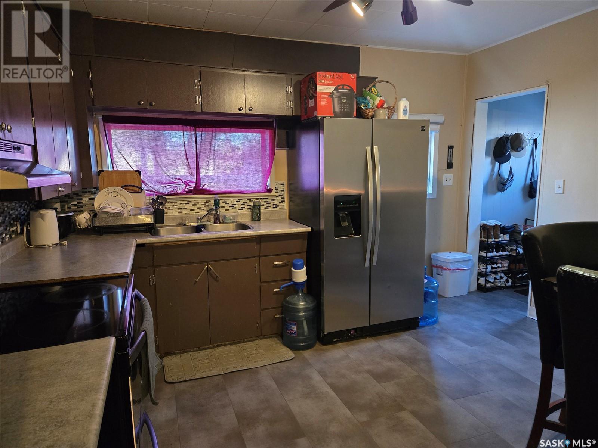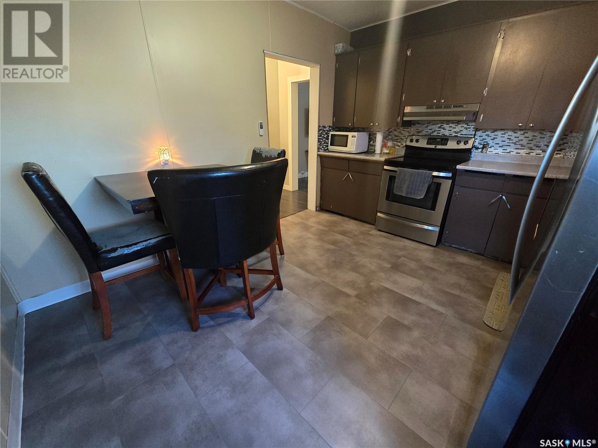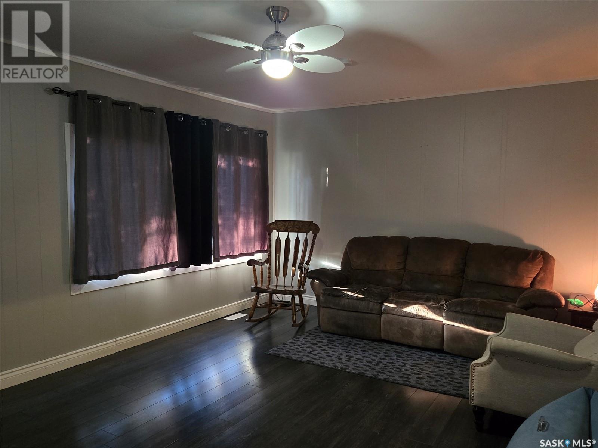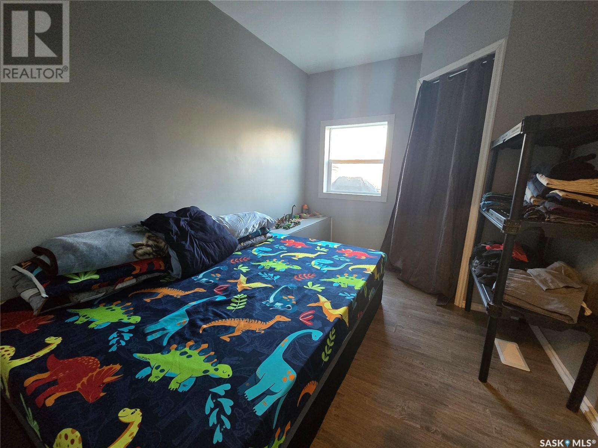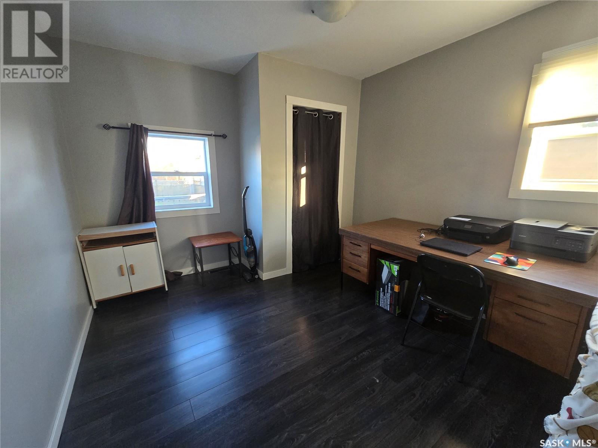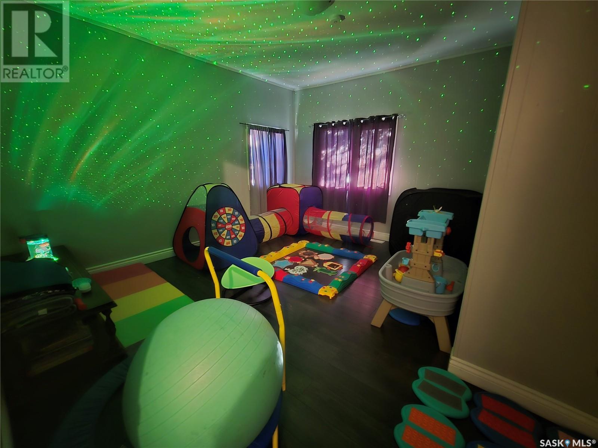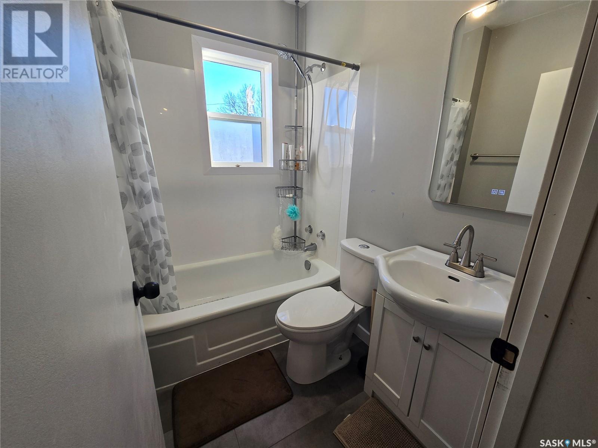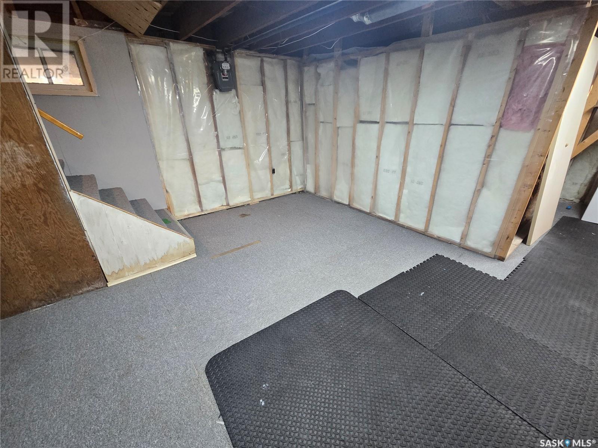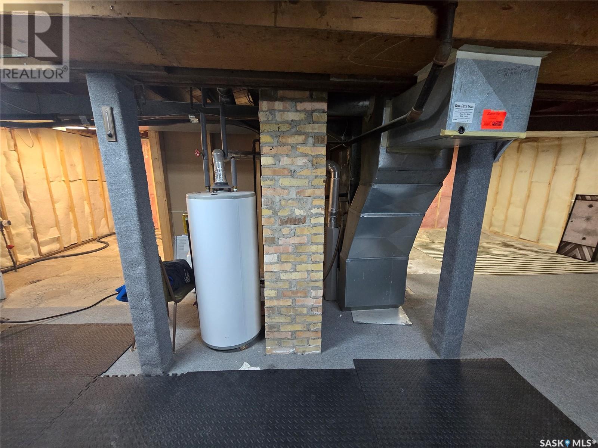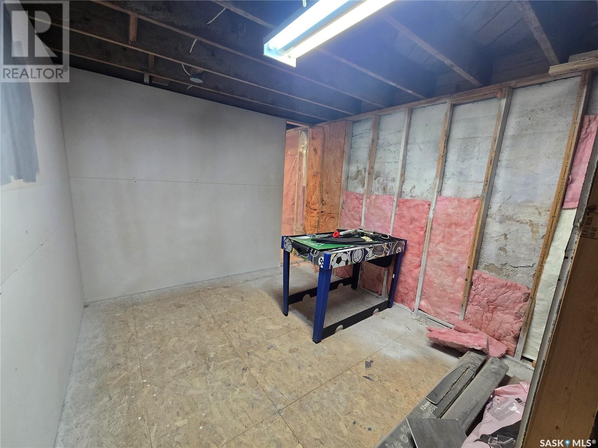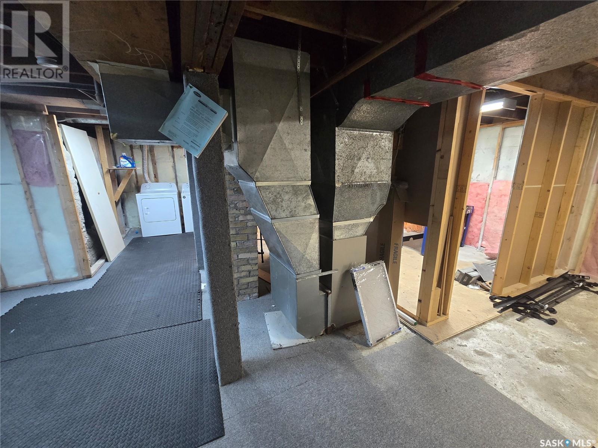Lorri Walters – Saskatoon REALTOR®
- Call or Text: (306) 221-3075
- Email: lorri@royallepage.ca
Description
Details
- Price:
- Type:
- Exterior:
- Garages:
- Bathrooms:
- Basement:
- Year Built:
- Style:
- Roof:
- Bedrooms:
- Frontage:
- Sq. Footage:
305 Heward Street Stoughton, Saskatchewan S0G 4T0
$117,900
Nicely renovated three bedroom, one bath home in the great community of Stoughton, Sk. This family sized house features updated shingles (2024), fresh paint, some updated windows, newer flooring, updated bathroom, and stainless steel appliances in the eat-in kitchen. The lower level is undeveloped, but very clean, insulated and ready for development! Step outside onto the back deck,and watch your kids play in the fully enclosed, fenced yard. There is also a single, detached garage, and paved driveway. All this for the great price of $117,900.!! Call today for a viewing, you won't be disappointed!! (id:62517)
Property Details
| MLS® Number | SK004687 |
| Property Type | Single Family |
| Features | Rectangular, Sump Pump |
| Structure | Deck |
Building
| Bathroom Total | 1 |
| Bedrooms Total | 3 |
| Appliances | Washer, Refrigerator, Dryer, Garage Door Opener Remote(s), Hood Fan, Stove |
| Architectural Style | Bungalow |
| Basement Development | Unfinished |
| Basement Type | Full (unfinished) |
| Constructed Date | 1958 |
| Cooling Type | Central Air Conditioning |
| Heating Fuel | Natural Gas |
| Heating Type | Forced Air |
| Stories Total | 1 |
| Size Interior | 1,024 Ft2 |
| Type | House |
Parking
| Detached Garage | |
| Parking Space(s) | 2 |
Land
| Acreage | No |
| Fence Type | Fence |
| Landscape Features | Lawn |
| Size Frontage | 50 Ft |
| Size Irregular | 6000.00 |
| Size Total | 6000 Sqft |
| Size Total Text | 6000 Sqft |
Rooms
| Level | Type | Length | Width | Dimensions |
|---|---|---|---|---|
| Basement | Other | 30 ft | 39 ft | 30 ft x 39 ft |
| Main Level | Kitchen | 13 ft | 11 ft | 13 ft x 11 ft |
| Main Level | Living Room | 18 ft | 13 ft ,5 in | 18 ft x 13 ft ,5 in |
| Main Level | Primary Bedroom | 13 ft | 10 ft ,5 in | 13 ft x 10 ft ,5 in |
| Main Level | 4pc Bathroom | 6 ft ,5 in | 5 ft ,5 in | 6 ft ,5 in x 5 ft ,5 in |
| Main Level | Bedroom | 10 ft ,5 in | 9 ft ,5 in | 10 ft ,5 in x 9 ft ,5 in |
| Main Level | Bedroom | 11 ft ,5 in | 8 ft ,5 in | 11 ft ,5 in x 8 ft ,5 in |
https://www.realtor.ca/real-estate/28264754/305-heward-street-stoughton
Contact Us
Contact us for more information
Darrell Noyes
Salesperson
darrell-noyes.c21.ca/
4420 Albert Street
Regina, Saskatchewan S4S 6B4
(306) 789-1222
domerealty.c21.ca/
