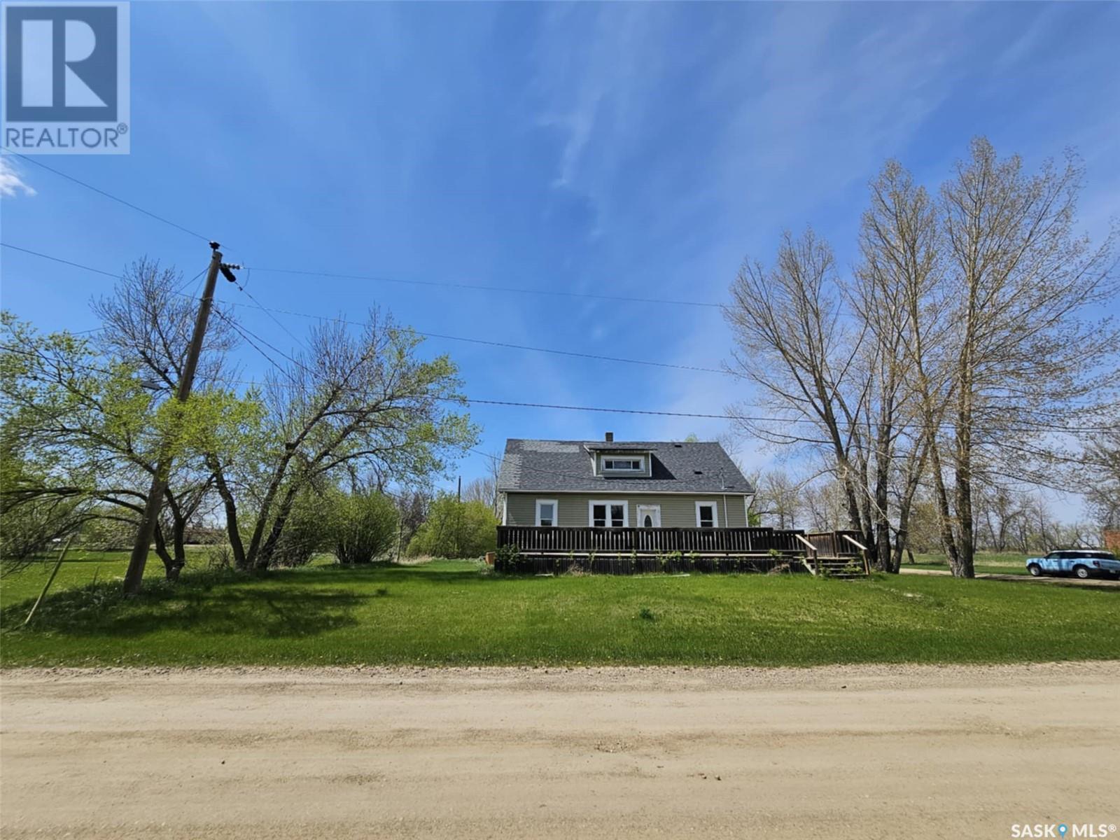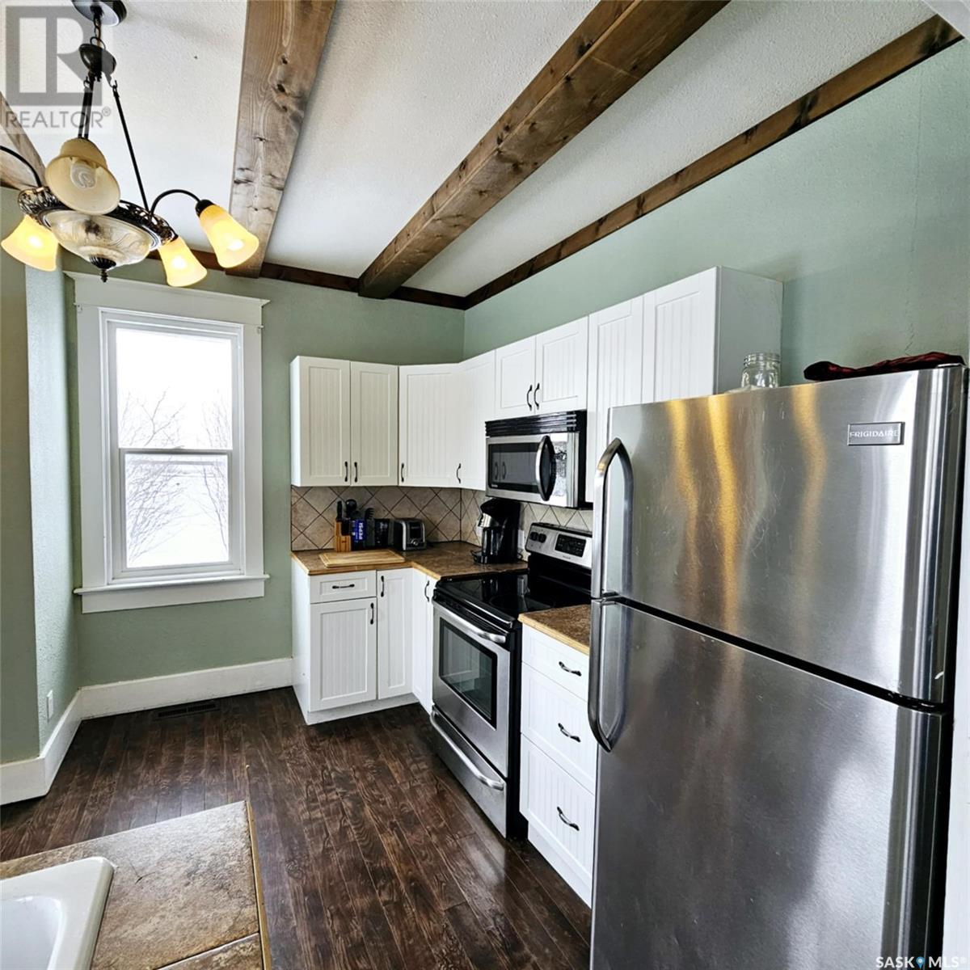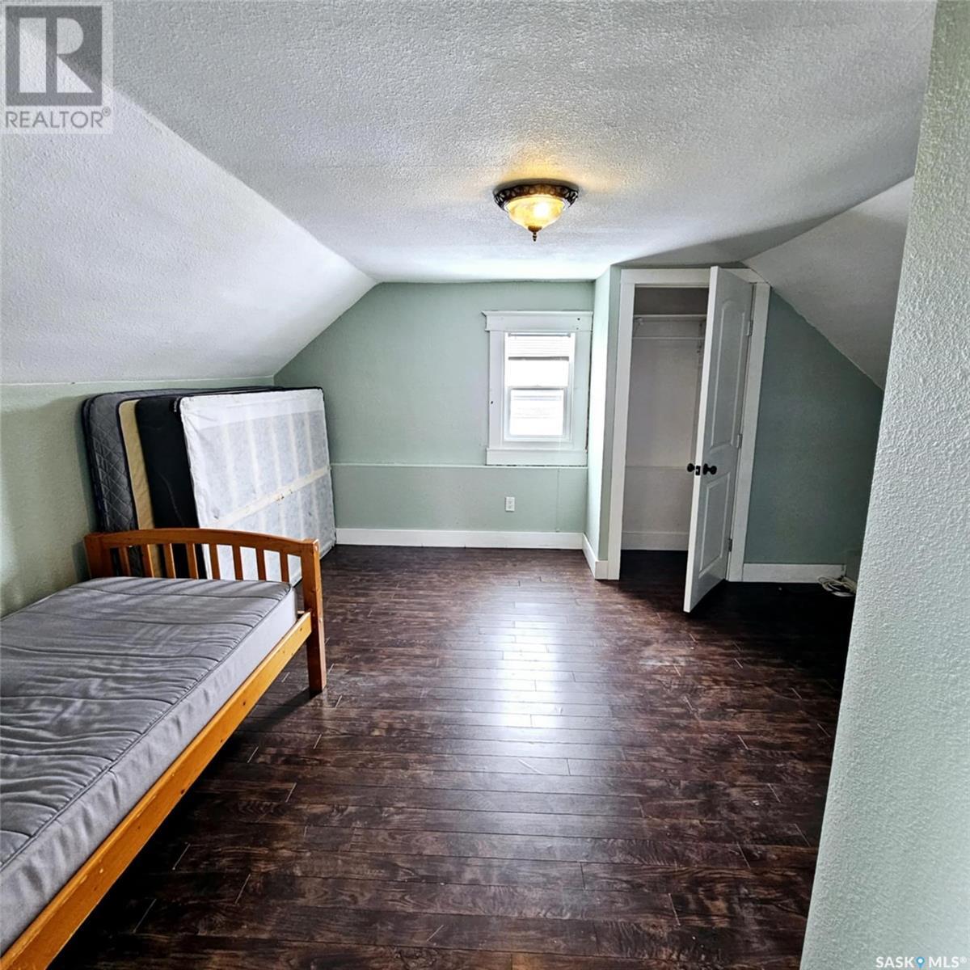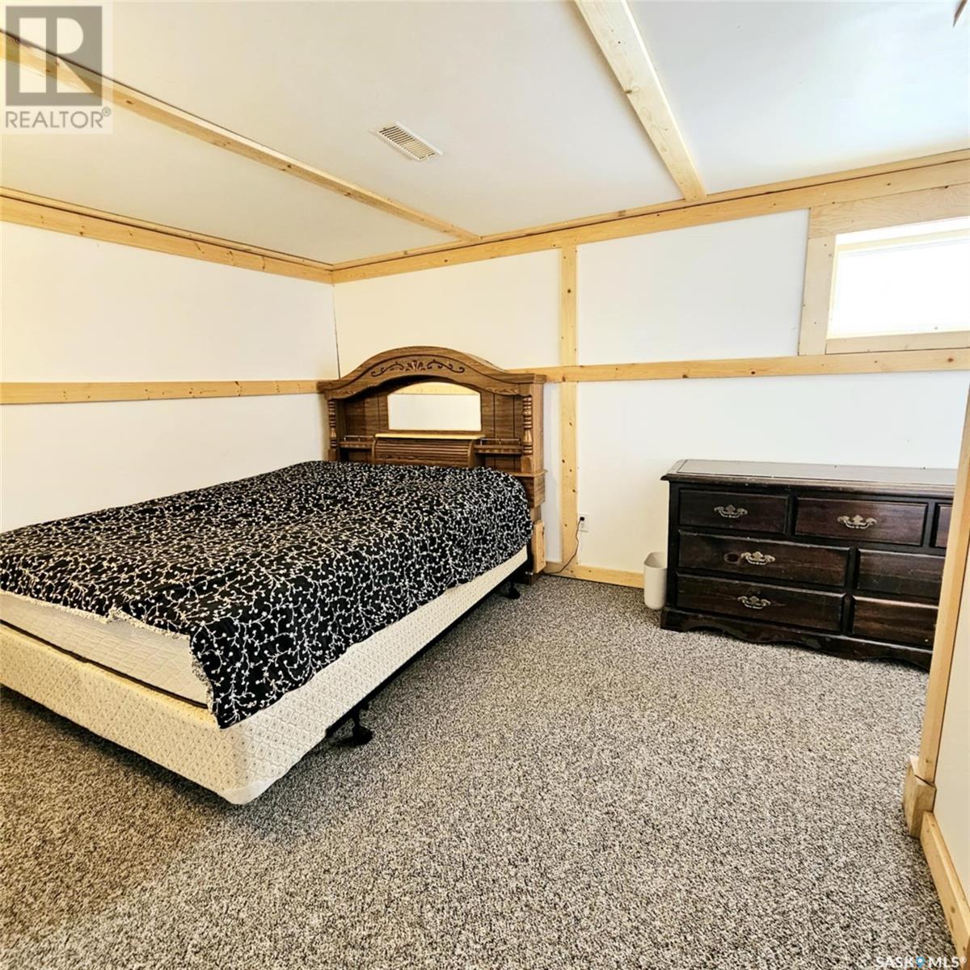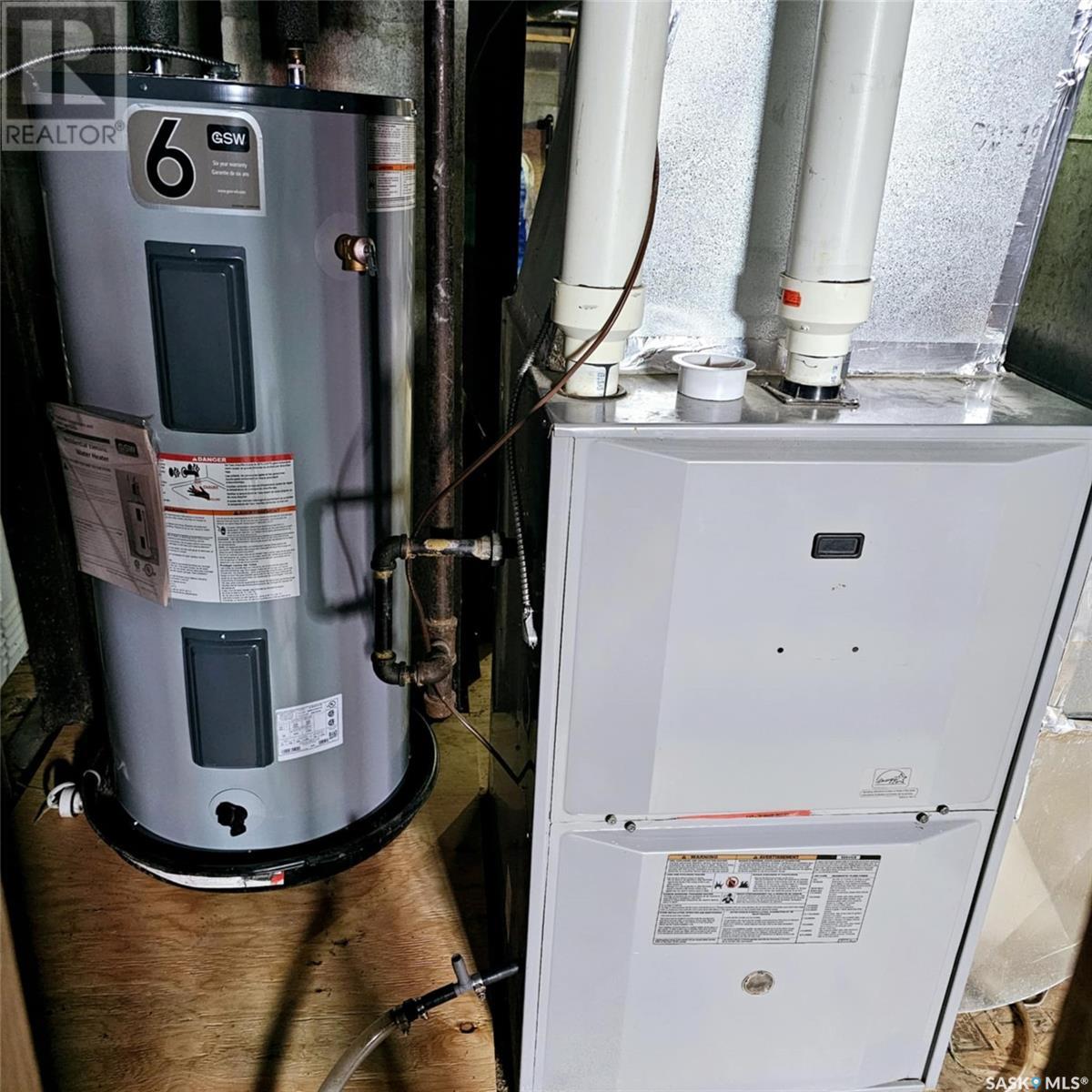Lorri Walters – Saskatoon REALTOR®
- Call or Text: (306) 221-3075
- Email: lorri@royallepage.ca
Description
Details
- Price:
- Type:
- Exterior:
- Garages:
- Bathrooms:
- Basement:
- Year Built:
- Style:
- Roof:
- Bedrooms:
- Frontage:
- Sq. Footage:
24 Walker Avenue Yarbo, Saskatchewan S0A 4V0
$95,000
24 Walker Ave Yarbo, SK This cute 1 3/4 storey, 2 bathroom, home is situated in the quiet community of Yarbo. Minutes from Mosaic mine sites. Shopping and schools a close 10 minutes away in Esterhazy. There is a real bright and airy feel to this home. Beautiful amount of flex space and family gathering areas. Directly off the front door is a convenient office area that could have so many usages: home office, home business, guest room, library, playroom, music room, studio etc. The kitchen and dining area are an excellent size, with patio doors leading directly out to the wrap around deck, stainless steel appliances and a pantry space, along with a huge amount of cabinet and counter space will have you thinking about entertaining. With 1 bedroom on each level and many options for expanding bedroom space, this property would lend itself well to a family, room mates or a rent by the room situation. At this price point, you don't often find a Brand New water heater and a high efficiency natural gas furnace. This home could be your pride and joy and a real show piece with a bit of cosmetic work. (id:62517)
Property Details
| MLS® Number | SK998794 |
| Property Type | Single Family |
| Features | Treed, Corner Site, Sump Pump |
| Structure | Deck |
Building
| Bathroom Total | 2 |
| Bedrooms Total | 3 |
| Appliances | Washer, Refrigerator, Dishwasher, Dryer, Microwave, Stove |
| Basement Development | Partially Finished |
| Basement Type | Full (partially Finished) |
| Constructed Date | 1945 |
| Heating Fuel | Natural Gas |
| Heating Type | Forced Air |
| Stories Total | 2 |
| Size Interior | 1,460 Ft2 |
| Type | House |
Parking
| None | |
| Parking Space(s) | 2 |
Land
| Acreage | No |
| Landscape Features | Lawn |
| Size Frontage | 115 Ft |
| Size Irregular | 0.25 |
| Size Total | 0.25 Ac |
| Size Total Text | 0.25 Ac |
Rooms
| Level | Type | Length | Width | Dimensions |
|---|---|---|---|---|
| Second Level | Primary Bedroom | 12 ft ,6 in | 14 ft ,9 in | 12 ft ,6 in x 14 ft ,9 in |
| Second Level | 2pc Bathroom | 4 ft | 6 ft ,2 in | 4 ft x 6 ft ,2 in |
| Second Level | Family Room | 12 ft ,6 in | 14 ft ,9 in | 12 ft ,6 in x 14 ft ,9 in |
| Second Level | Den | 8 ft | 11 ft | 8 ft x 11 ft |
| Basement | Bedroom | 9 ft ,3 in | 12 ft ,6 in | 9 ft ,3 in x 12 ft ,6 in |
| Basement | Laundry Room | Measurements not available | ||
| Basement | Storage | Measurements not available | ||
| Basement | Other | Measurements not available | ||
| Main Level | Office | 6 ft ,5 in | 11 ft ,4 in | 6 ft ,5 in x 11 ft ,4 in |
| Main Level | Living Room | 11 ft ,5 in | 19 ft ,9 in | 11 ft ,5 in x 19 ft ,9 in |
| Main Level | Kitchen | 10 ft ,8 in | 13 ft | 10 ft ,8 in x 13 ft |
| Main Level | 4pc Bathroom | 5 ft ,6 in | 7 ft ,8 in | 5 ft ,6 in x 7 ft ,8 in |
| Main Level | Bedroom | 10 ft ,9 in | 11 ft ,6 in | 10 ft ,9 in x 11 ft ,6 in |
| Main Level | Dining Room | 13 ft | 14 ft | 13 ft x 14 ft |
https://www.realtor.ca/real-estate/28019553/24-walker-avenue-yarbo
Contact Us
Contact us for more information
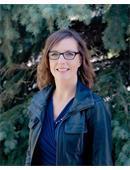
Delphine Gehl
Broker
www.delphinegehl.com/
426 A Main St
Esterhazy, Saskatchewan S0A 0X0
(306) 745-9160
