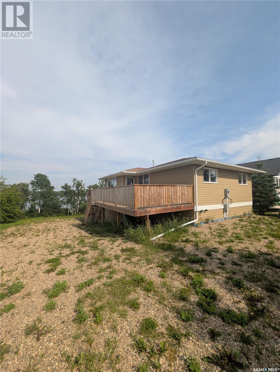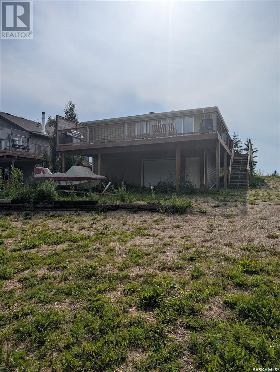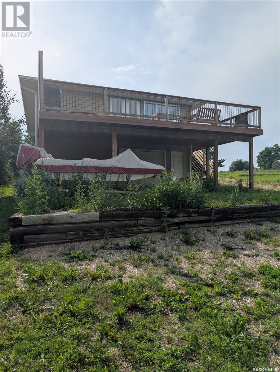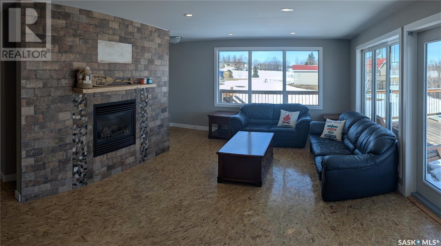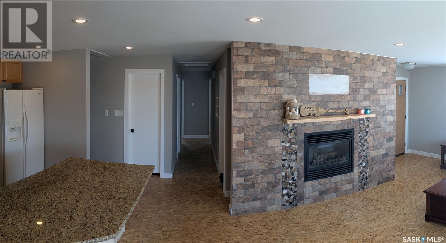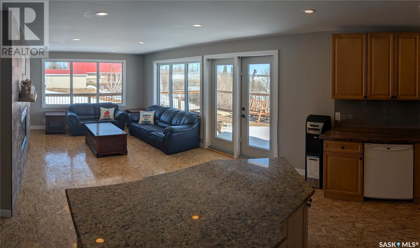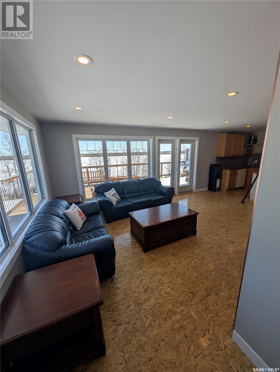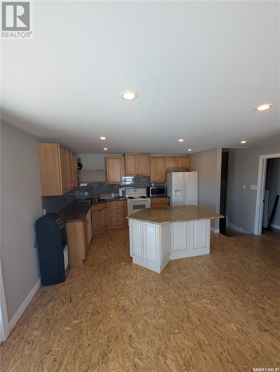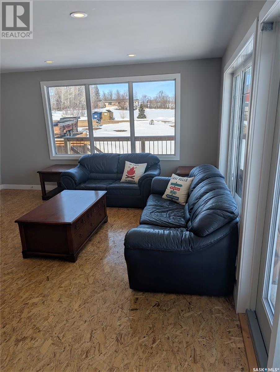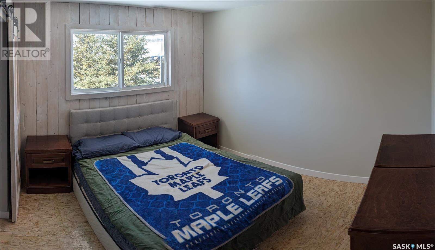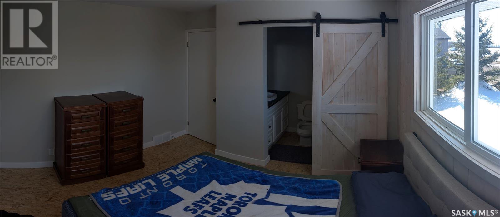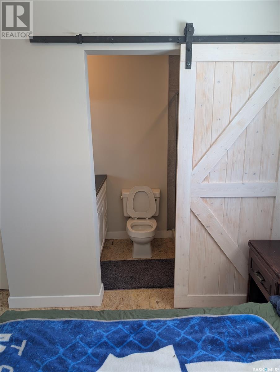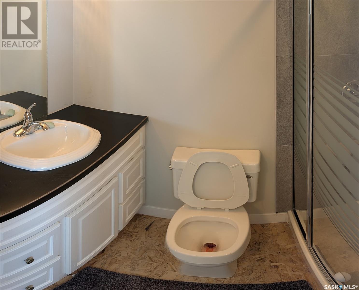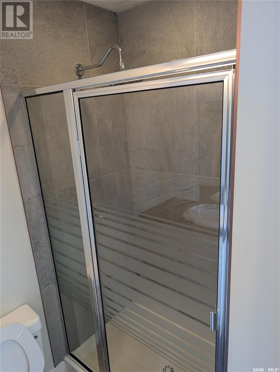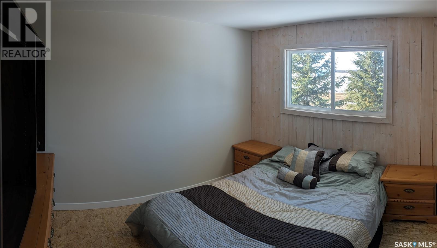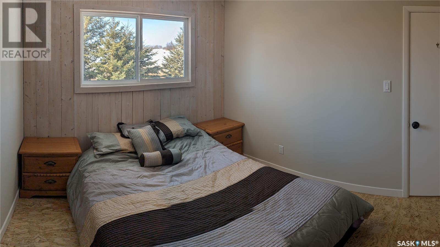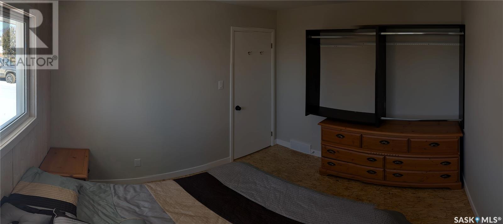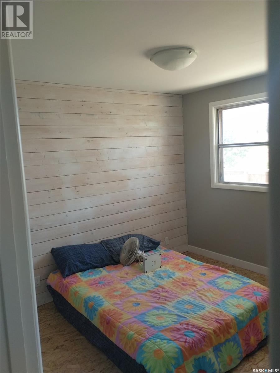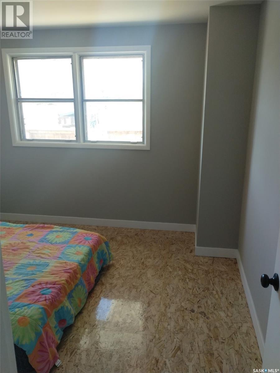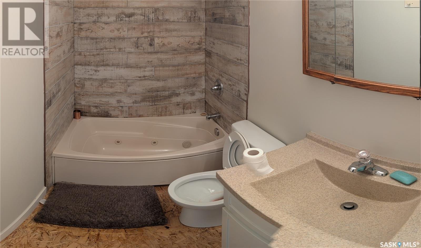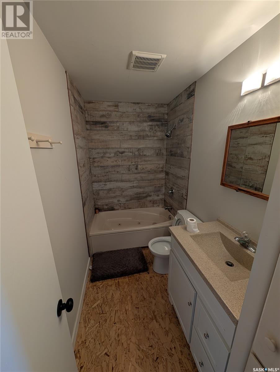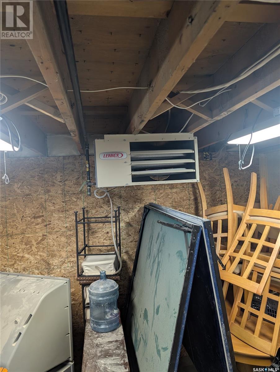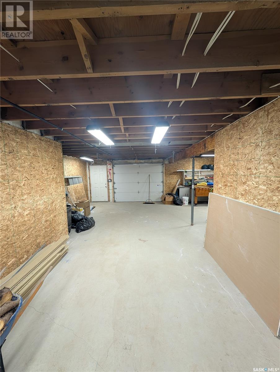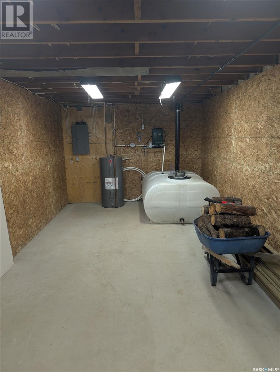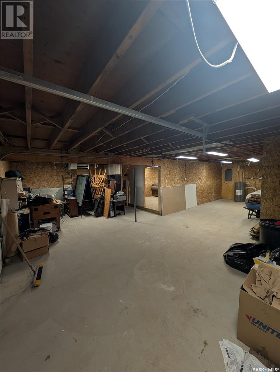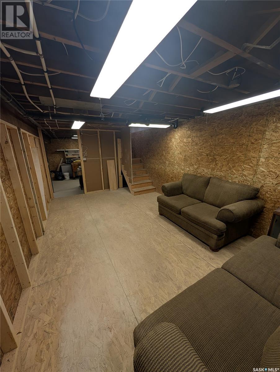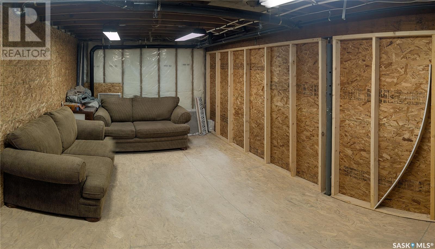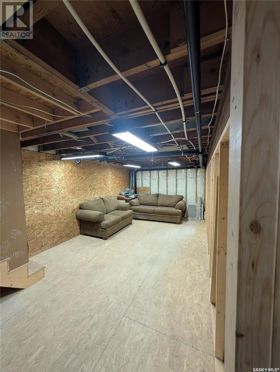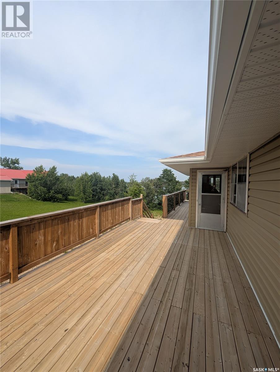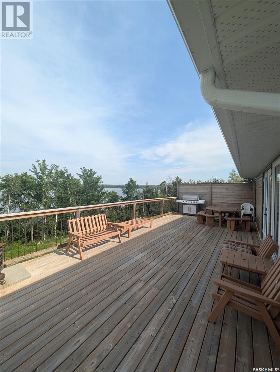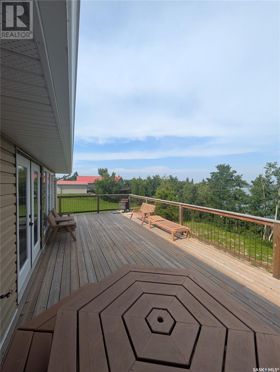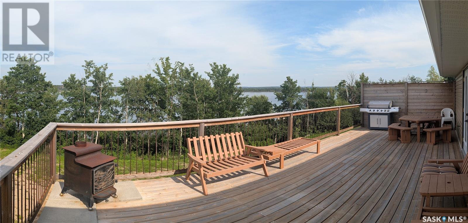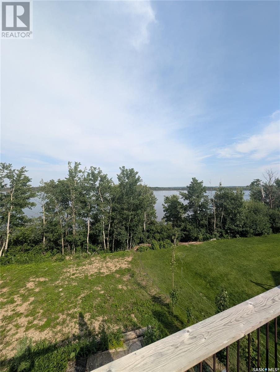Lorri Walters – Saskatoon REALTOR®
- Call or Text: (306) 221-3075
- Email: lorri@royallepage.ca
Description
Details
- Price:
- Type:
- Exterior:
- Garages:
- Bathrooms:
- Basement:
- Year Built:
- Style:
- Roof:
- Bedrooms:
- Frontage:
- Sq. Footage:
124 Bouchard Lane Invergordon Rm No. 430, Saskatchewan S0K 1A0
$224,900
Welcome to your dream lakefront retreat on the peaceful shores of Dixon Lake. This beautifully renovated 3-bedroom, 2-bathroom cabin offers the perfect combination of modern comfort and cozy. Inside, you'll find a bright and inviting open-concept living space with stunning lake views, updated finishes throughout, and a layout designed for both relaxation and entertaining. The heart of the home flows seamlessly onto a large deck off the main living area—an ideal spot to take in the serene waters and watch the sunrise over the lake. Downstairs, the completely reimagined basement offers a smart and spacious design that includes a heated garage to store your boat, quad, and other lake toys! There is ample storage, and an additional bonus room perfect for a home office, guest space, or rec room once finished. Whether you're looking for a full-time home, weekend getaway, or investment property, this cabin delivers the best of lake life with all the comforts of a modern renovation. Don’t miss this rare opportunity to own a piece of paradise at Dixon Lake. (id:62517)
Property Details
| MLS® Number | SK003231 |
| Property Type | Single Family |
| Neigbourhood | Dixon Lake |
| Features | Recreational |
| Structure | Deck |
Building
| Bathroom Total | 2 |
| Bedrooms Total | 3 |
| Appliances | Refrigerator, Microwave, Stove |
| Architectural Style | Bungalow |
| Constructed Date | 1959 |
| Heating Fuel | Propane |
| Stories Total | 1 |
| Size Interior | 960 Ft2 |
| Type | House |
Parking
| Attached Garage | |
| R V | |
| Heated Garage | |
| Parking Space(s) | 4 |
Land
| Acreage | No |
| Size Frontage | 77 Ft ,8 In |
| Size Irregular | 0.26 |
| Size Total | 0.26 Ac |
| Size Total Text | 0.26 Ac |
Rooms
| Level | Type | Length | Width | Dimensions |
|---|---|---|---|---|
| Basement | Other | 19 ft ,4 in | 11 ft ,5 in | 19 ft ,4 in x 11 ft ,5 in |
| Main Level | Family Room | 17 ft ,9 in | 11 ft ,9 in | 17 ft ,9 in x 11 ft ,9 in |
| Main Level | Kitchen | 13 ft ,2 in | 7 ft ,6 in | 13 ft ,2 in x 7 ft ,6 in |
| Main Level | Bedroom | 10 ft ,9 in | 10 ft ,5 in | 10 ft ,9 in x 10 ft ,5 in |
| Main Level | Bedroom | 10 ft ,9 in | 9 ft ,5 in | 10 ft ,9 in x 9 ft ,5 in |
| Main Level | Bedroom | 11 ft ,1 in | 8 ft ,9 in | 11 ft ,1 in x 8 ft ,9 in |
| Main Level | 4pc Ensuite Bath | 7 ft ,4 in | 3 ft ,9 in | 7 ft ,4 in x 3 ft ,9 in |
| Main Level | 4pc Bathroom | 8 ft ,9 in | 4 ft ,8 in | 8 ft ,9 in x 4 ft ,8 in |
https://www.realtor.ca/real-estate/28196161/124-bouchard-lane-invergordon-rm-no-430-dixon-lake
Contact Us
Contact us for more information

Tyler Cressman
Salesperson
1106 8th St E
Saskatoon, Saskatchewan S7H 0S4
(306) 665-3600
(306) 665-3618
