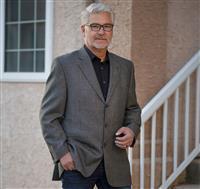Lorri Walters – Saskatoon REALTOR®
- Call or Text: (306) 221-3075
- Email: lorri@royallepage.ca
MLS®
Description
Details
- Price:
- Type:
- Exterior:
- Garages:
- Bathrooms:
- Basement:
- Year Built:
- Style:
- Roof:
- Bedrooms:
- Frontage:
- Sq. Footage:
Equipment:
26 2nd Street N Leask, Saskatchewan S0J 1M0
2 Bedroom
2 Bathroom
1,250 ft2
Bungalow
Air Exchanger
Forced Air
Lawn, Garden Area
$214,900
Polished 2009 1250 sq. ft., two bedrooms, 2 bath 1/2 Duplex is nestled in small town Leask. Conventionally located two blocks to Pharmacy, Grocery and Hardware Store. 30' x 130' lot has well-groomed yard including lawn, private patio area with garden and sheds. The floor plan is modern and open with a couple of featured built-ins with convenient office and laundry area. Call now and get moving. (id:62517)
Property Details
| MLS® Number | SK004020 |
| Property Type | Single Family |
| Features | Rectangular, Wheelchair Access, Sump Pump |
| Structure | Patio(s) |
Building
| Bathroom Total | 2 |
| Bedrooms Total | 2 |
| Appliances | Washer, Refrigerator, Dryer, Window Coverings, Garage Door Opener Remote(s), Hood Fan, Storage Shed, Stove |
| Architectural Style | Bungalow |
| Basement Development | Not Applicable |
| Basement Type | Cellar (not Applicable) |
| Constructed Date | 2009 |
| Cooling Type | Air Exchanger |
| Heating Fuel | Natural Gas |
| Heating Type | Forced Air |
| Stories Total | 1 |
| Size Interior | 1,250 Ft2 |
| Type | House |
Parking
| Attached Garage | |
| Parking Pad | |
| Heated Garage | |
| Parking Space(s) | 2 |
Land
| Acreage | No |
| Fence Type | Partially Fenced |
| Landscape Features | Lawn, Garden Area |
| Size Frontage | 29 Ft ,9 In |
| Size Irregular | 3892.00 |
| Size Total | 3892 Sqft |
| Size Total Text | 3892 Sqft |
Rooms
| Level | Type | Length | Width | Dimensions |
|---|---|---|---|---|
| Basement | Storage | 24'7" x 10'6" | ||
| Main Level | Kitchen | 12'1 x 9'7" | ||
| Main Level | Dining Room | 9'5" x 8'6" | ||
| Main Level | Living Room | 16' x 12'2" | ||
| Main Level | Bedroom | 12'6" x 9'11" | ||
| Main Level | Bedroom | 12'6" x 13' | ||
| Main Level | 4pc Bathroom | 8'8" x 5'2" | ||
| Main Level | 2pc Bathroom | 5'4" x 4'3" | ||
| Main Level | Sunroom | 11'7" x 12'6" | ||
| Main Level | Laundry Room | 8'10" x 6'10" |
https://www.realtor.ca/real-estate/28229851/26-2nd-street-n-leask
Contact Us
Contact us for more information

Duane Braaten P.app Aaci
Broker
www.princealbertrealestate.com/
Advantage Real Estate
#104 -70 - 17th Street West
Prince Albert, Saskatchewan S6V 3X3
#104 -70 - 17th Street West
Prince Albert, Saskatchewan S6V 3X3
(306) 922-9070
(306) 763-8244
www.advantagerealestate.ca/













