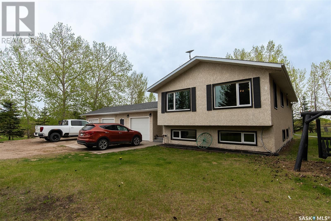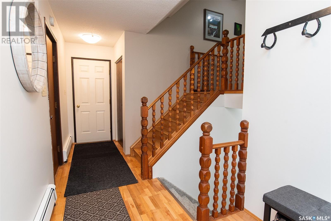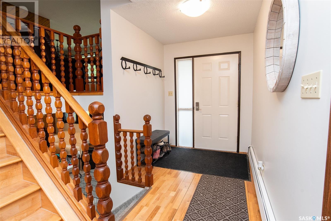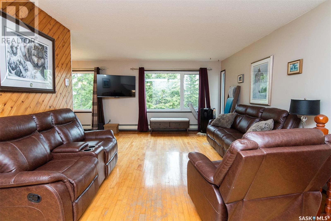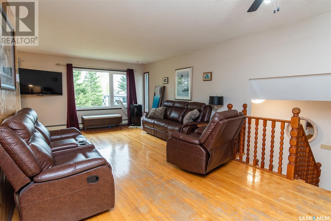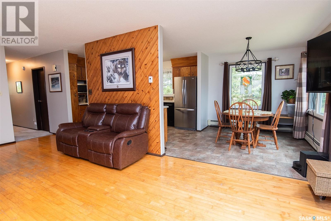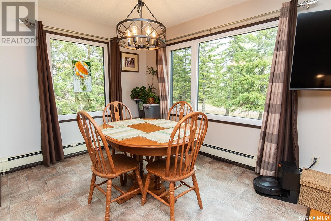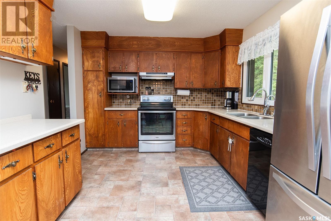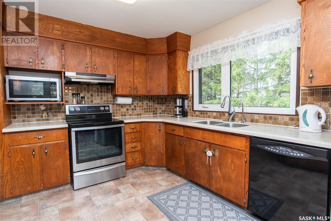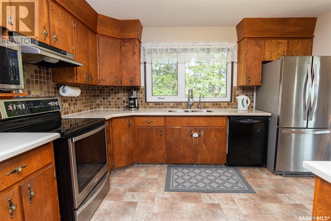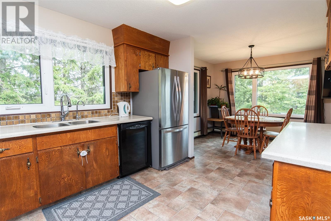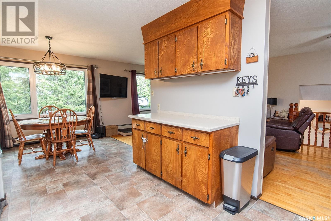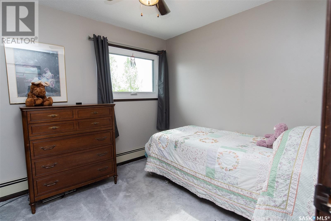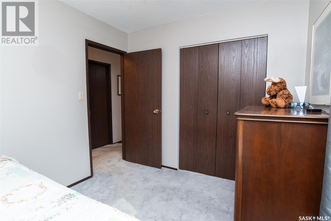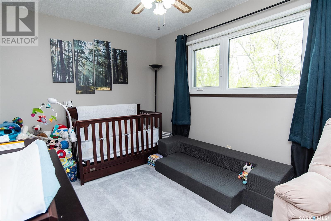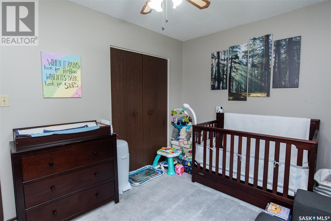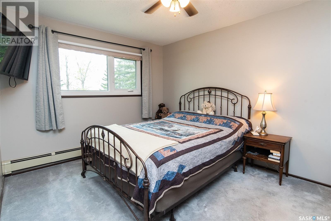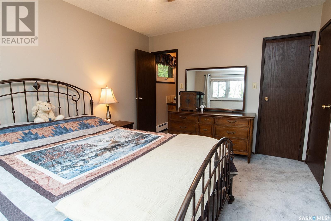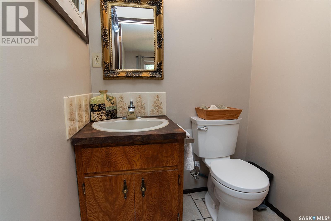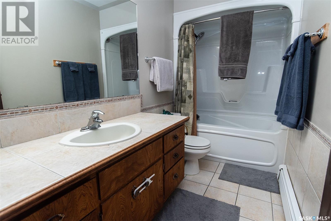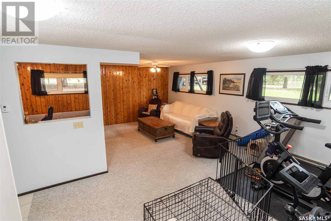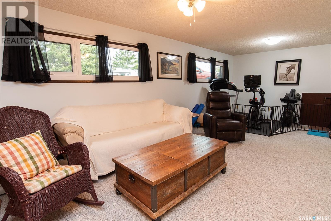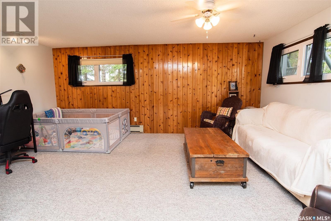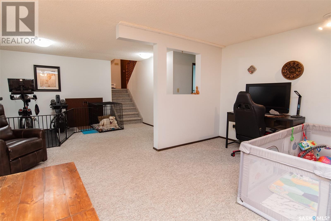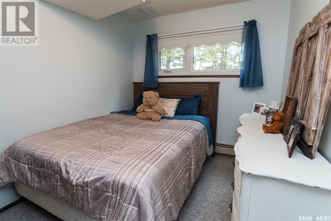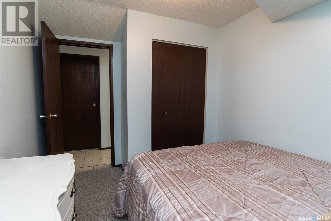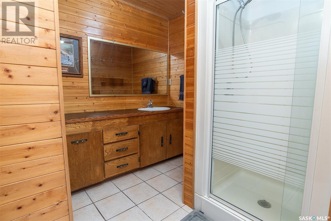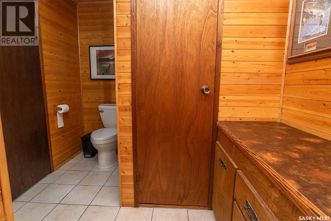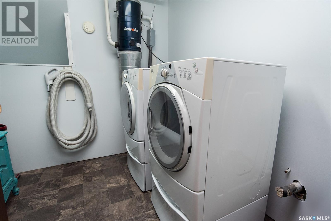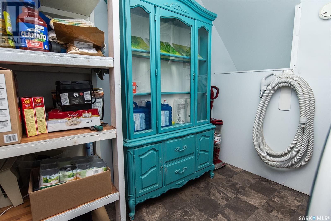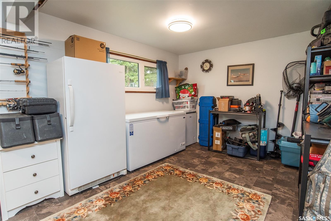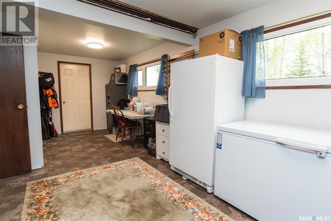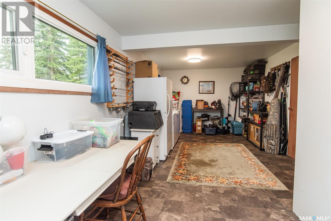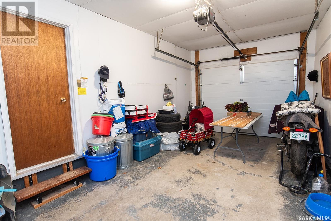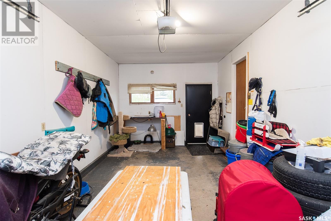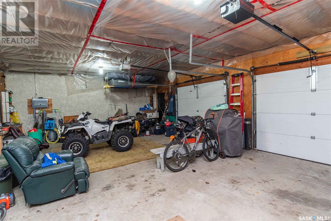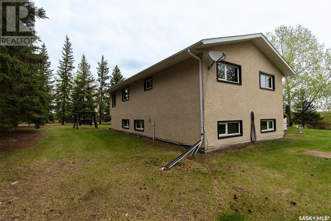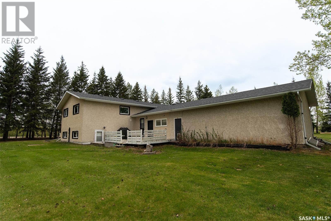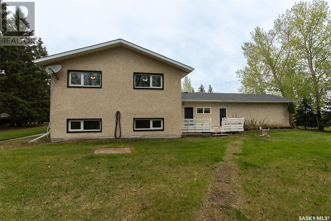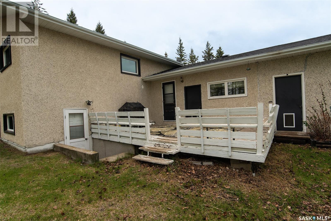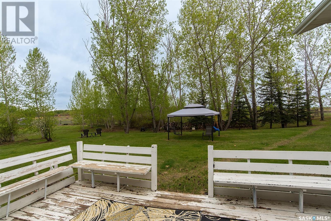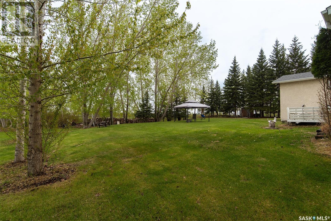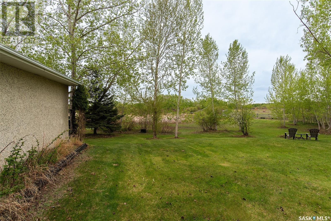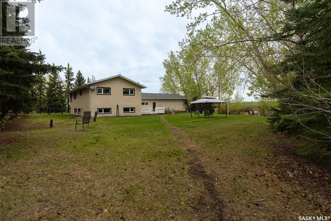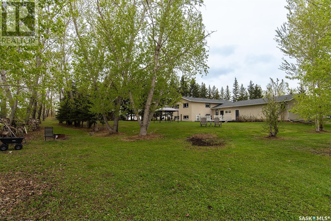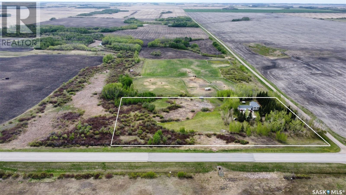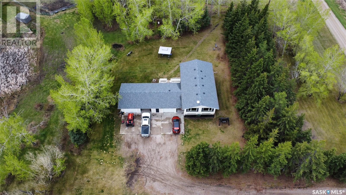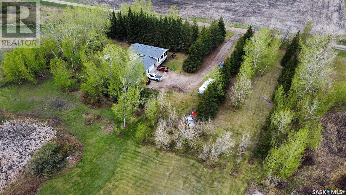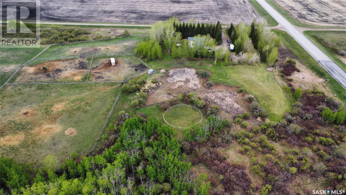Lorri Walters – Saskatoon REALTOR®
- Call or Text: (306) 221-3075
- Email: lorri@royallepage.ca
Description
Details
- Price:
- Type:
- Exterior:
- Garages:
- Bathrooms:
- Basement:
- Year Built:
- Style:
- Roof:
- Bedrooms:
- Frontage:
- Sq. Footage:
Forbes / Carpenter Acreage Wynyard, Saskatchewan S0A 4T0
$329,000
Horse lovers—this is the acreage you've been waiting for! Located just minutes from Wynyard and near the BHP mine, this well-maintained 6-acre property is already set up for horses with fencing, a shelter, and a well-treed yard that offers both privacy and functionality. The 3-bedroom home is bright and welcoming, with an open-concept kitchen, dining, and living area filled with natural light, plus a primary suite with a 2-piece ensuite. The fully finished basement features a large family room, laundry, a fourth bedroom, and a bonus flex space with direct access to the spacious back deck—also accessible from the main entry and attached garage. There's an insulated single attached garage plus a connected double garage, ideal for storage, vehicles, or workshop space. Recent updates include a new roof (2024), upgraded electrical panel, and refreshed basement flooring. Looking for more space? The 11.99-acre parcel directly behind—fenced and currently set up for horses—is also available for purchase, offering a great opportunity to expand your hobby farm or equestrian setup. (id:62517)
Property Details
| MLS® Number | SK006700 |
| Property Type | Single Family |
| Community Features | School Bus |
| Features | Acreage, Treed, Rolling |
| Structure | Deck |
Building
| Bathroom Total | 3 |
| Bedrooms Total | 4 |
| Appliances | Washer, Refrigerator, Dryer, Freezer, Window Coverings, Garage Door Opener Remote(s), Stove |
| Architectural Style | Bi-level |
| Basement Development | Finished |
| Basement Type | Full (finished) |
| Constructed Date | 1980 |
| Cooling Type | Window Air Conditioner |
| Heating Fuel | Electric |
| Heating Type | Baseboard Heaters, Hot Water |
| Size Interior | 1,221 Ft2 |
| Type | House |
Parking
| Attached Garage | |
| Gravel | |
| Parking Space(s) | 4 |
Land
| Acreage | Yes |
| Landscape Features | Lawn |
| Size Irregular | 6.00 |
| Size Total | 6 Ac |
| Size Total Text | 6 Ac |
Rooms
| Level | Type | Length | Width | Dimensions |
|---|---|---|---|---|
| Basement | Living Room | 22 ft ,9 in | 15 ft ,9 in | 22 ft ,9 in x 15 ft ,9 in |
| Basement | Laundry Room | 7 ft ,11 in | 7 ft ,11 in | 7 ft ,11 in x 7 ft ,11 in |
| Basement | Bedroom | 8 ft ,1 in | 11 ft ,2 in | 8 ft ,1 in x 11 ft ,2 in |
| Basement | 3pc Bathroom | 6 ft ,3 in | 7 ft ,9 in | 6 ft ,3 in x 7 ft ,9 in |
| Basement | Office | 10 ft ,9 in | 22 ft ,10 in | 10 ft ,9 in x 22 ft ,10 in |
| Basement | Other | 11 ft ,1 in | 4 ft ,6 in | 11 ft ,1 in x 4 ft ,6 in |
| Main Level | Enclosed Porch | 17 ft | 6 ft ,3 in | 17 ft x 6 ft ,3 in |
| Main Level | Living Room | 12 ft ,2 in | 21 ft ,5 in | 12 ft ,2 in x 21 ft ,5 in |
| Main Level | Dining Room | 10 ft ,2 in | 10 ft ,3 in | 10 ft ,2 in x 10 ft ,3 in |
| Main Level | Kitchen | 10 ft ,2 in | 13 ft | 10 ft ,2 in x 13 ft |
| Main Level | 4pc Bathroom | 4 ft ,11 in | 10 ft ,1 in | 4 ft ,11 in x 10 ft ,1 in |
| Main Level | Bedroom | 9 ft ,5 in | 8 ft ,8 in | 9 ft ,5 in x 8 ft ,8 in |
| Main Level | Bedroom | 10 ft ,2 in | 12 ft ,11 in | 10 ft ,2 in x 12 ft ,11 in |
| Main Level | 2pc Ensuite Bath | 4 ft ,10 in | 4 ft ,2 in | 4 ft ,10 in x 4 ft ,2 in |
| Main Level | Bedroom | 12 ft ,4 in | 8 ft ,10 in | 12 ft ,4 in x 8 ft ,10 in |
https://www.realtor.ca/real-estate/28352541/forbes-carpenter-acreage-wynyard
Contact Us
Contact us for more information

Denette Bergquist
Salesperson
#211 - 220 20th St W
Saskatoon, Saskatchewan S7M 0W9
(866) 773-5421
Jeffrey Bergquist
Salesperson
#211 - 220 20th St W
Saskatoon, Saskatchewan S7M 0W9
(866) 773-5421
