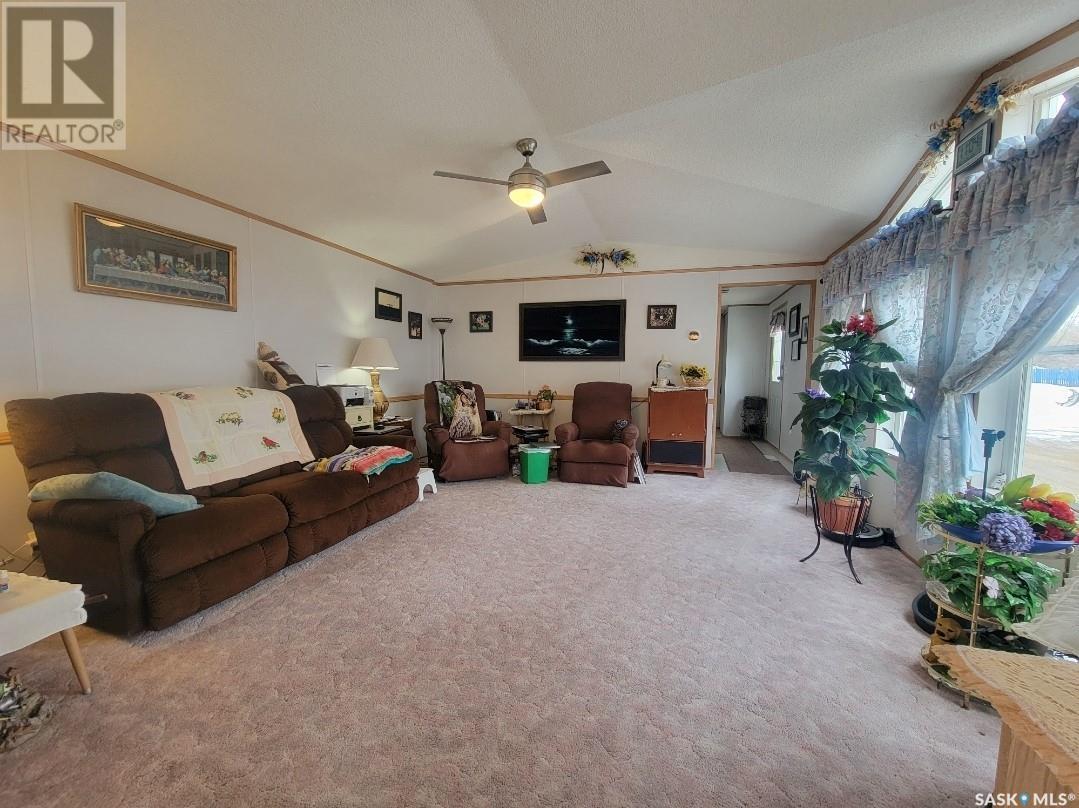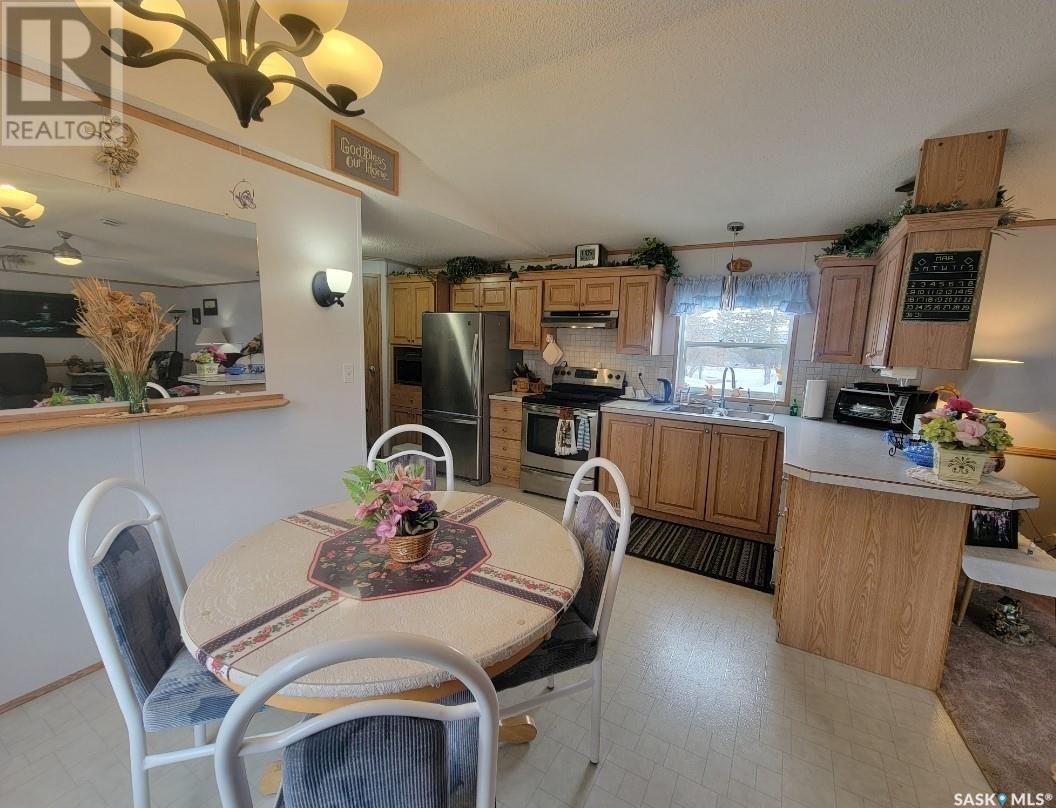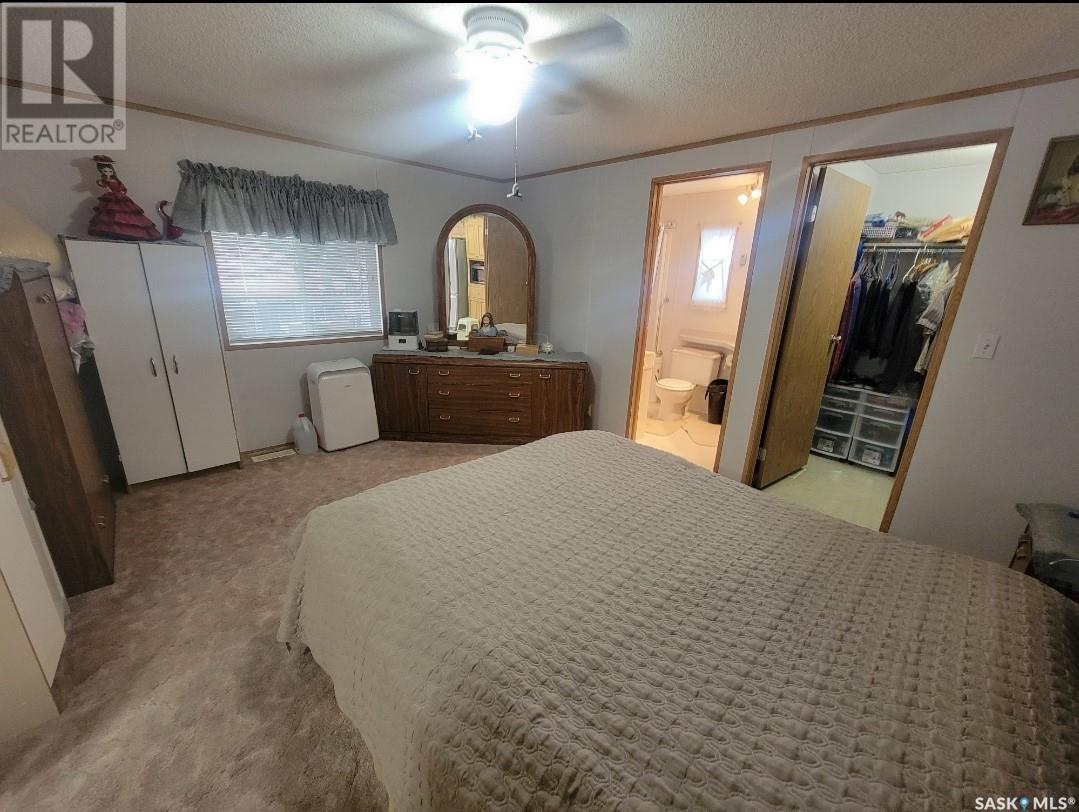Lorri Walters – Saskatoon REALTOR®
- Call or Text: (306) 221-3075
- Email: lorri@royallepage.ca
Description
Details
- Price:
- Type:
- Exterior:
- Garages:
- Bathrooms:
- Basement:
- Year Built:
- Style:
- Roof:
- Bedrooms:
- Frontage:
- Sq. Footage:
#19 600 5th Street E Unity, Saskatchewan S0K 4L0
$118,900
Move-In Ready Modular Home with Upgrades! This 1999 Shelter Embassy 9000 modular home offers 1,216 sq. ft. of well-maintained living space, featuring 3 bedrooms, 2 full bathrooms, and a vaulted ceiling for a spacious feel. The primary suite includes a walk-in closet and full ensuite, providing a private retreat. This home has been well cared for with numerous updates, including new asphalt shingles in 2015, a stainless steel fridge and stove in 2013, and a built-in dishwasher in 2016. The hot water heater was replaced in 2014, and the furnace received a new motherboard in 2021. Additional features include central air conditioning, a new water softener, garburator, and RO filter installed in 2021, and a Wi-Fi Omni shield home monitoring system for smoke detection and temperature monitoring. Outdoor highlights include a 10’ x 19’ covered deck, perfect for relaxing or entertaining, and a 12’ x 16’ insulated workshop with natural gas heat and power, ideal for hobbies or extra storage. The property is well-equipped with a metal skirting, ground cable anchors, and a metal carport installed in 2021. A new fence was added in 2014 for extra privacy. This exceptionally clean home is move-in ready, and located on a lot with rent at just $350/month. Don’t miss out on this fantastic opportunity—schedule your showing today! Please note: All buyers must fill out an application for approval by Park and application to be submitted after and upon all other condition removals only. Approval processing must be a minimum of 10 business days for allowance of decision by Park as Park is privately owned and operated. (id:62517)
Property Details
| MLS® Number | SK999556 |
| Property Type | Single Family |
| Features | Treed, Double Width Or More Driveway |
| Structure | Deck |
Building
| Bathroom Total | 2 |
| Bedrooms Total | 3 |
| Appliances | Washer, Refrigerator, Dishwasher, Dryer, Garburator, Hood Fan, Storage Shed, Stove |
| Architectural Style | Mobile Home |
| Basement Development | Not Applicable |
| Basement Type | Crawl Space (not Applicable) |
| Constructed Date | 1999 |
| Cooling Type | Central Air Conditioning |
| Heating Fuel | Natural Gas |
| Heating Type | Forced Air |
| Size Interior | 1,216 Ft2 |
| Type | Mobile Home |
Parking
| Parking Pad | |
| Parking Space(s) | 2 |
Land
| Acreage | No |
| Fence Type | Partially Fenced |
| Landscape Features | Lawn |
Rooms
| Level | Type | Length | Width | Dimensions |
|---|---|---|---|---|
| Main Level | Kitchen | 10 ft | 14 ft ,5 in | 10 ft x 14 ft ,5 in |
| Main Level | Living Room | 16 ft | 14 ft ,5 in | 16 ft x 14 ft ,5 in |
| Main Level | Primary Bedroom | 12 ft | 14 ft ,5 in | 12 ft x 14 ft ,5 in |
| Main Level | Bedroom | 9 ft ,5 in | 9 ft ,5 in | 9 ft ,5 in x 9 ft ,5 in |
| Main Level | 4pc Ensuite Bath | 6 ft | 5 ft | 6 ft x 5 ft |
| Main Level | 4pc Bathroom | 8 ft ,5 in | 5 ft | 8 ft ,5 in x 5 ft |
| Main Level | Bedroom | 10 ft | 9 ft ,5 in | 10 ft x 9 ft ,5 in |
https://www.realtor.ca/real-estate/28072254/19-600-5th-street-e-unity
Contact Us
Contact us for more information

Nicole Lovell
Salesperson
nlovell.c21.ca/
ca.linkedin.com/in/nicolelovellc21
www.facebook.com/nicolelovellrealestate.ca
www.instagram.com/nicolelovellrealestate/
1401 100th Street
North Battleford, Saskatchewan S9A 0W1
(306) 937-2957
prairieelite.c21.ca/






















